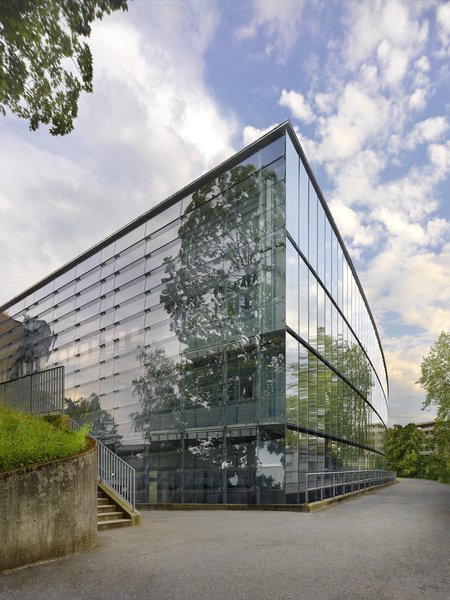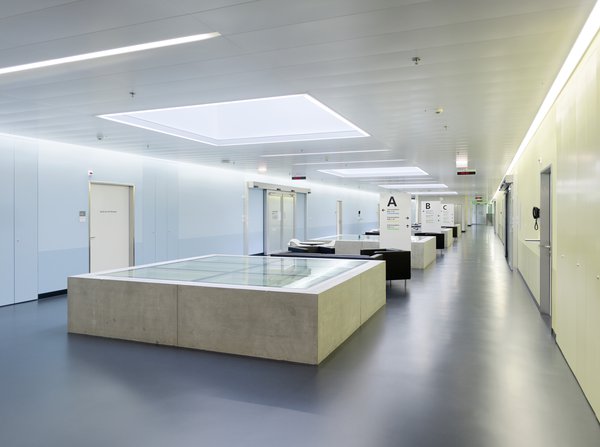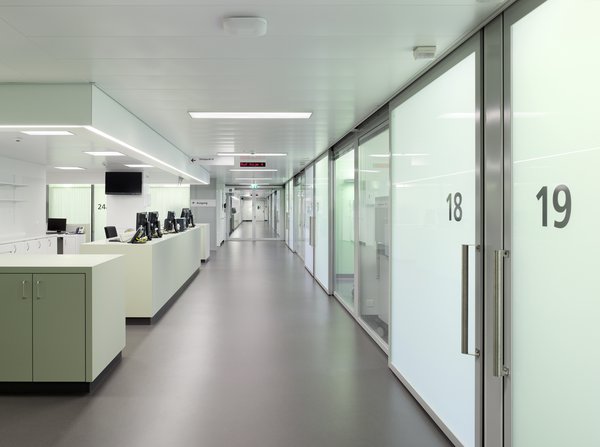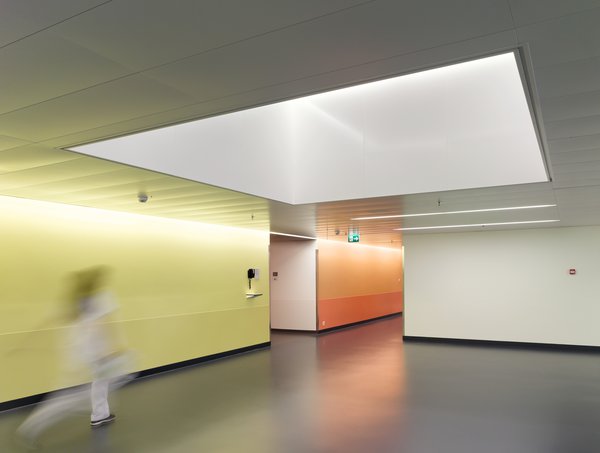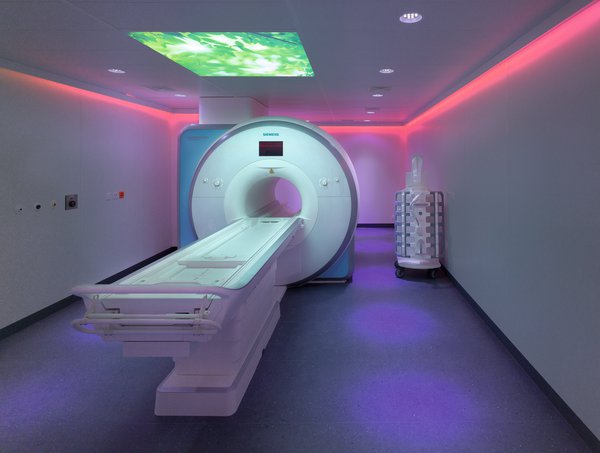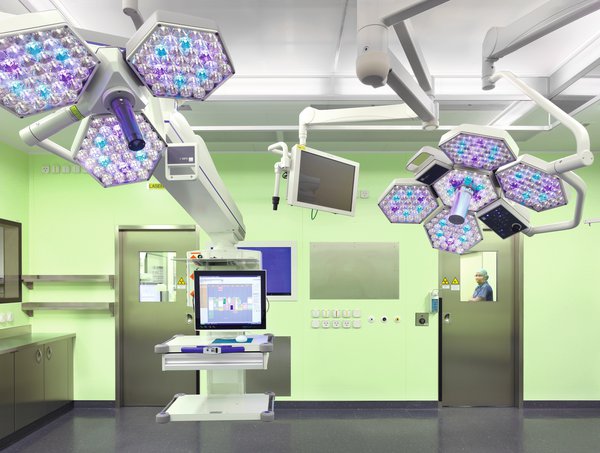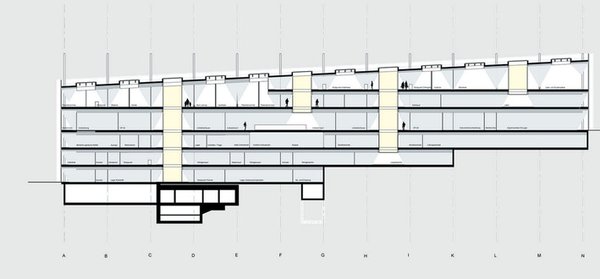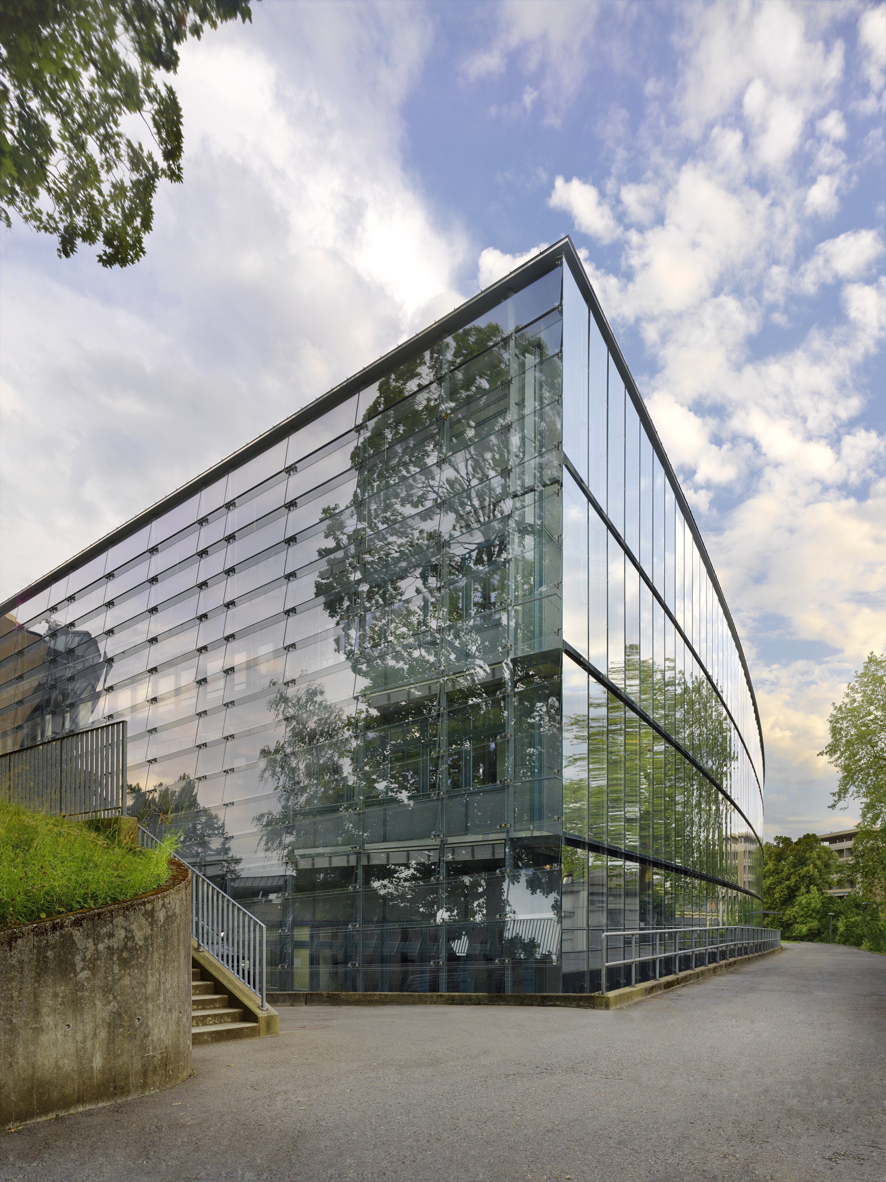
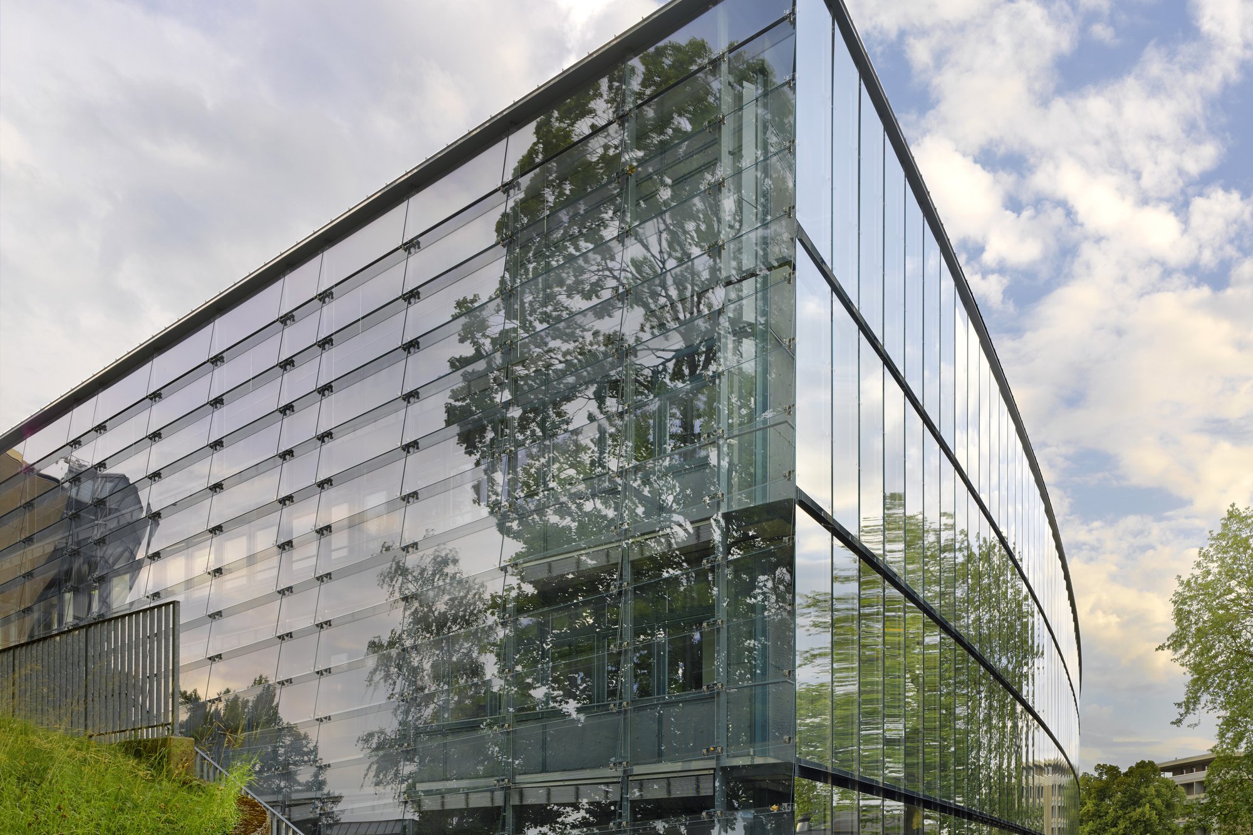
Client
Canton of Bern
Architect / General planner
Itten+Brechbühl AG
Competition
1st Prize 1998
Start of construction
2005
Start of operation
2012
Floor area
49 100 m2
Construction volume
169 000 m3
Minergie
Label BE-940
Photos
Rolf Zimmermann, University of Bern; Sandra Stampfli, Bern
Retour
Bern, Switzerland
INO (soins intensifs, urgences et bloc opératoire),Inselspital
| Client | Kanton Bern | ||||||||
| Concours | 1998 | ||||||||
| Planification / Réalisation | 2005-2012 | ||||||||
| Prestations IB |
|
||||||||
| Architecture | Itten+Brechbühl AG | ||||||||
| Planification générale | Itten+Brechbühl AG | ||||||||
| Surface de plancher | 49'100 m2 | ||||||||
| Volume de construction | 169'000 m3 | ||||||||
| |||||||||
A modern hospital is a flexible hospital.
The Intensive care, Emergency and Operating centre (INO) was the first building in Switzerland to be planned and built in accordance with the principle of system separation. The shell of the building and the support structure form the primary system which was planned and executed independently of the secondary system. Within this structure, IB developed the secondary system which consists of modular concepts with interchangeable room building blocks. In the process, free strategic space was deliberately provided for.
The INO comprises the following areas: intensive care, A&E, the operating centre, radiology and nuclear medicine, laboratory medicine, sterilisation unit, and the abdominal centre. This makes the INO unit one of the most powerful treatment centres in Switzerland.
Interior Design
IB designed and built a functionally outstanding facility, which creates a modern, pleasant atmosphere in a comfortable and light environment.
