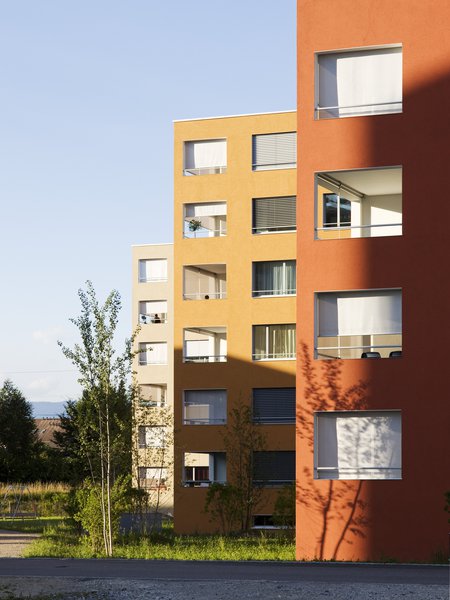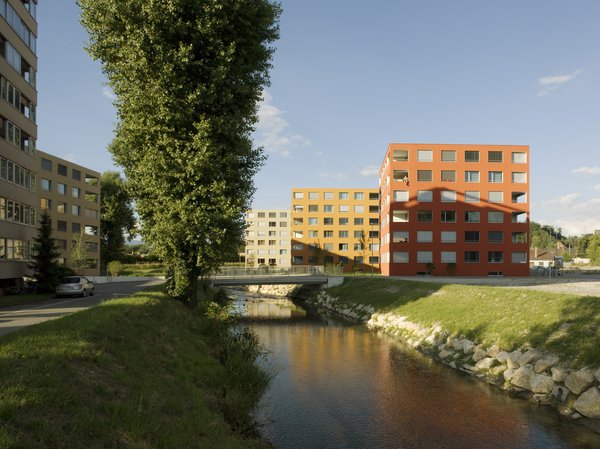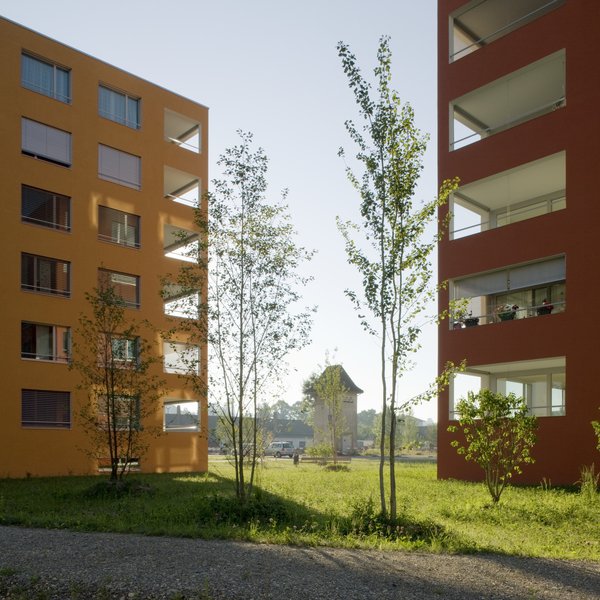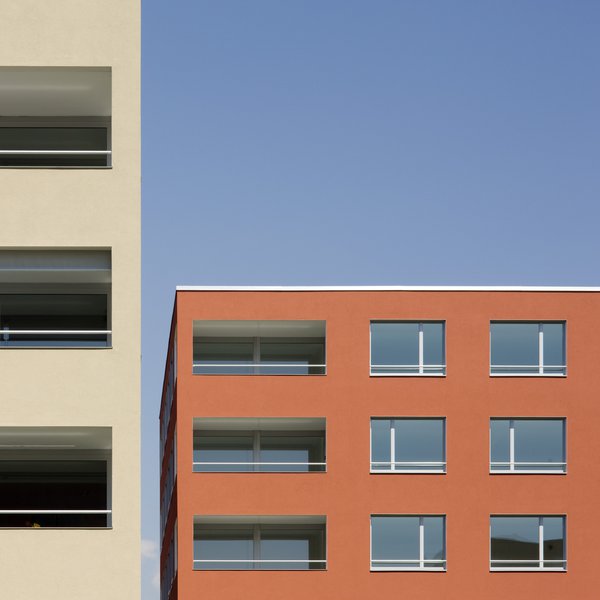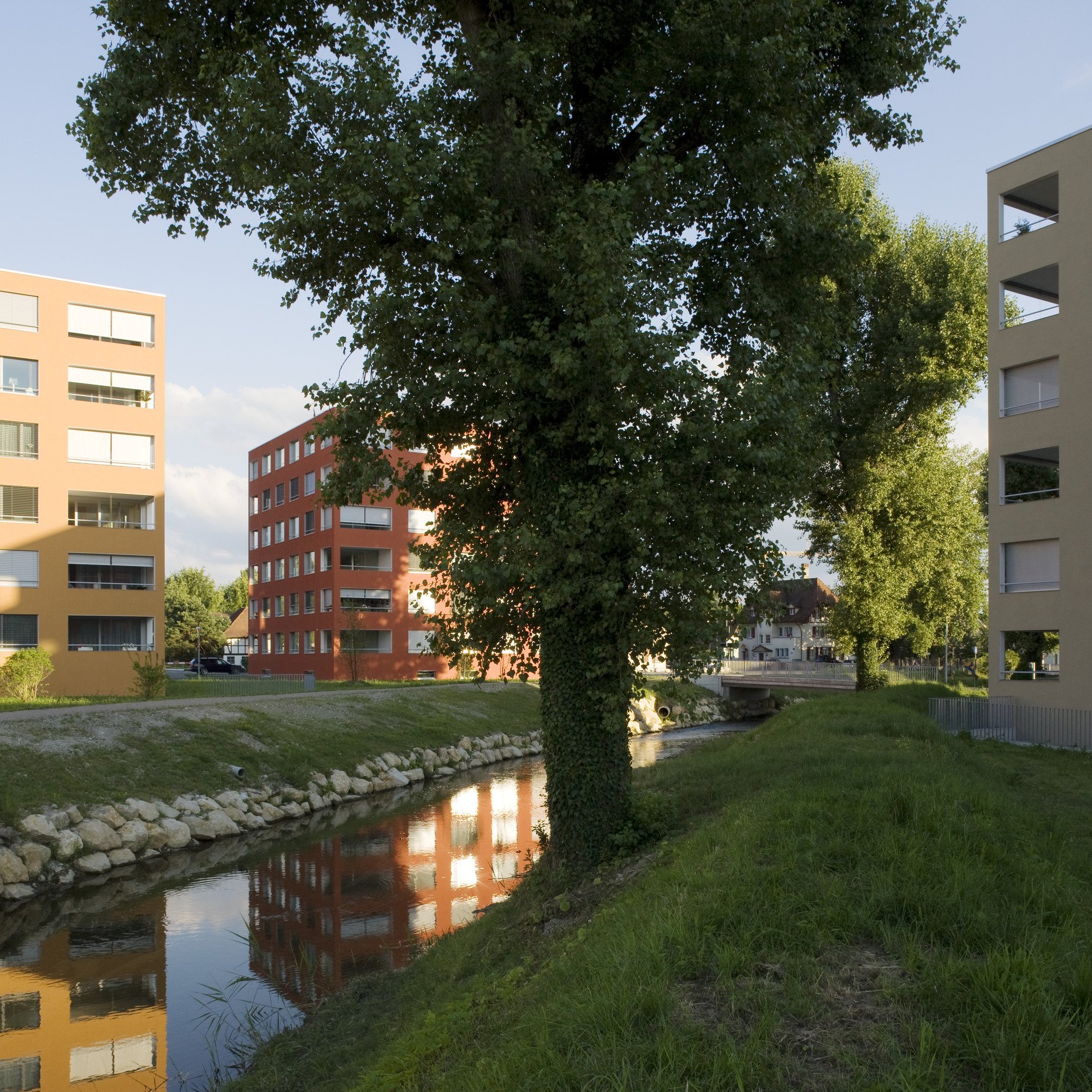
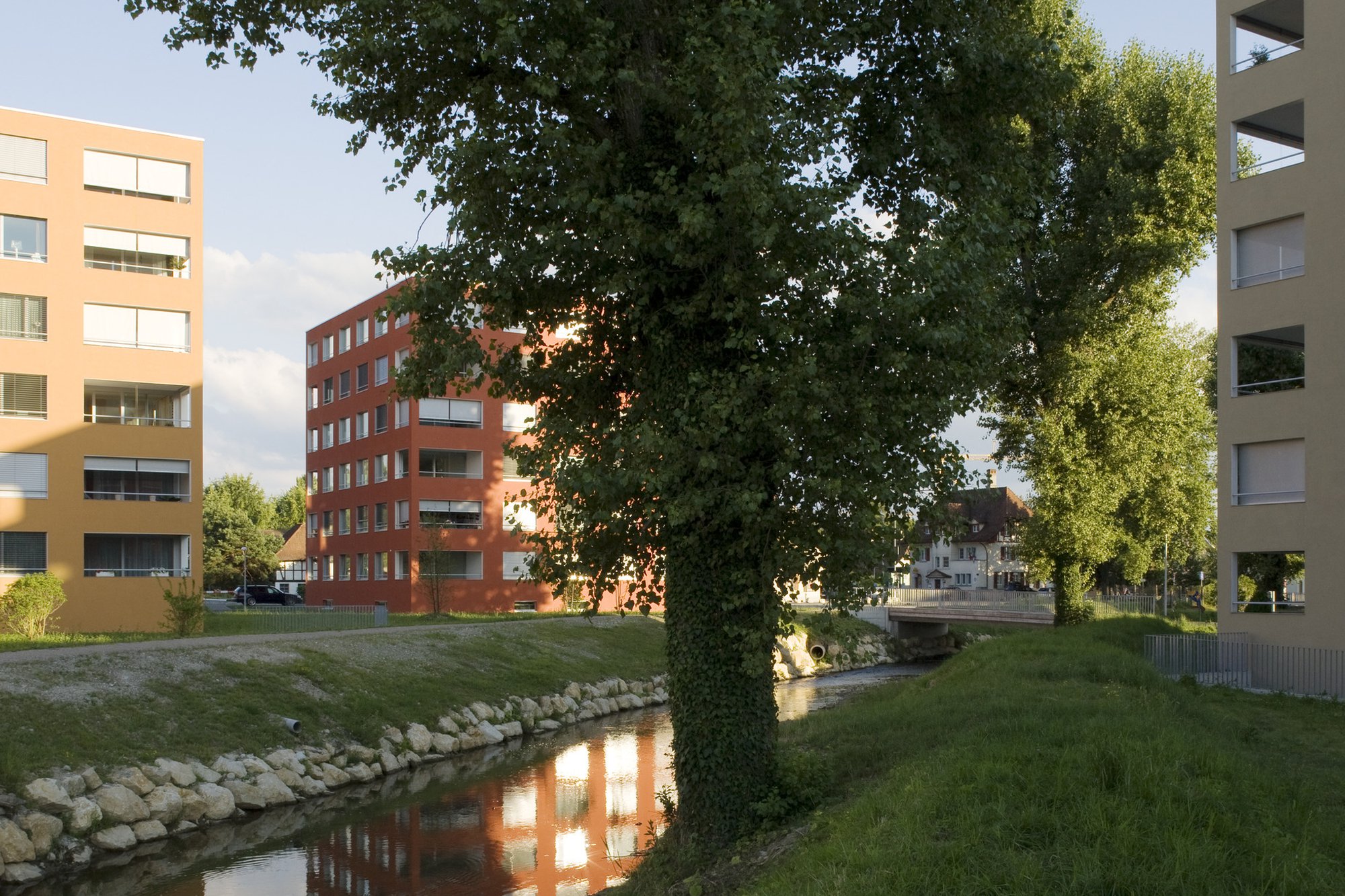
Client
PM Management AG / Oltra AG Totalunternehmung
Architects /general planners
Itten+Brechbühl AG
Start of construction
2006
Start of operations
2008
Floor space
16 000 m2
Housing units
141
Surface area
12 500 m2
Parking spaces
72
Photos
Alexander Gempeler, Bern
Retour
Lyss, Switzerland
Lyssbachpark parcelles B + F, Nouveau complexe résidentiel
| Client | PM Management SA; Oltra SA Totalunternehmung | ||||||
| Planification / Réalisation | 2006 / 2008 | ||||||
| Prestations IB |
|
||||||
| Surface de plancher | 16'000 m2 | ||||||
| |||||||
The estate in the centre
Because Lyss lies mid-way between Bern and Biel, the Canton of Bern has incorporated a former industrial site near the station in its priority programme for economic development. A new housing estate has been built in the western section of the site.
This comprises around 140 flats for rent or private ownership in seven six-storey blocks, flats which feature clear lines, a lot of light and opportunities for individual design. The strict cube-shaped design of the buildings is as striking as the strictly geometrical arrangement of the windows. The balconies lighten the visual impression of the structures. Friendly hues of yellow, orange and red characterise the picture.
