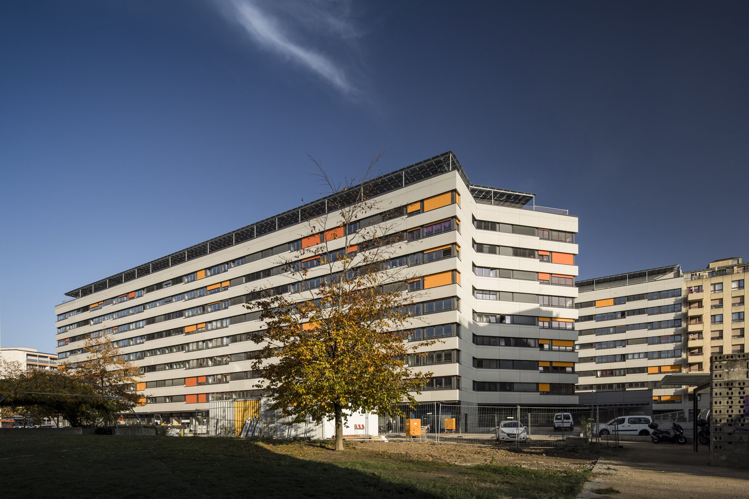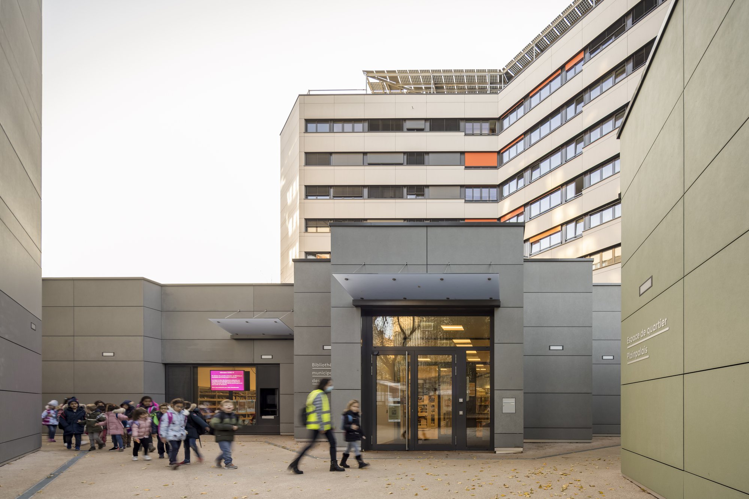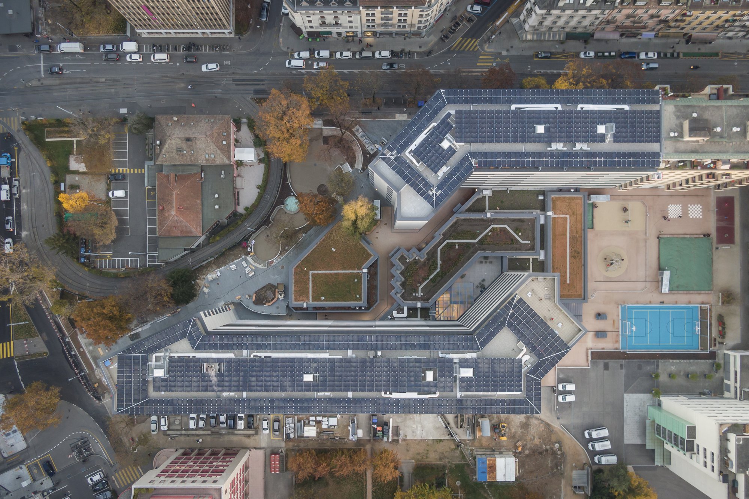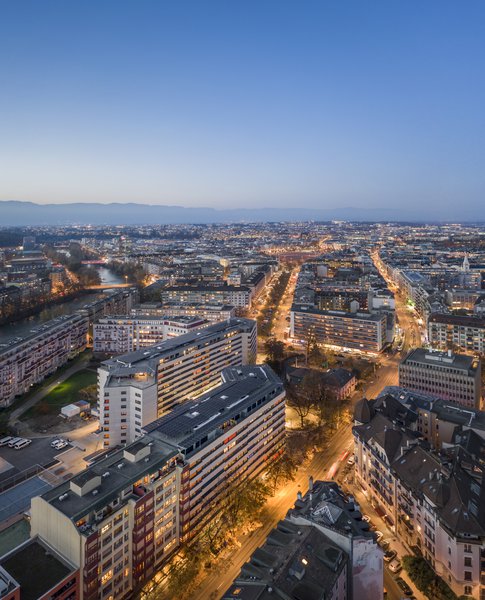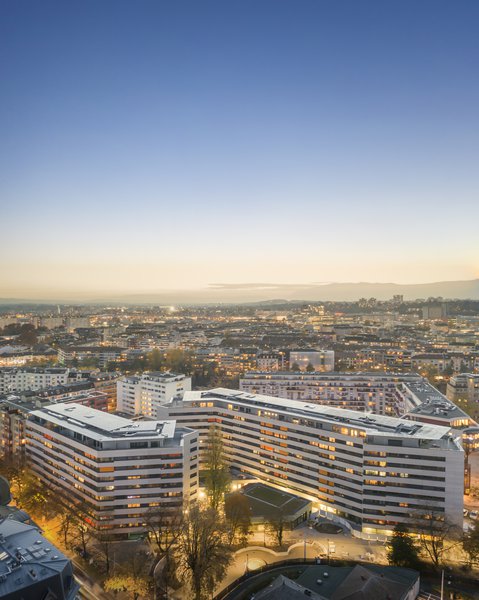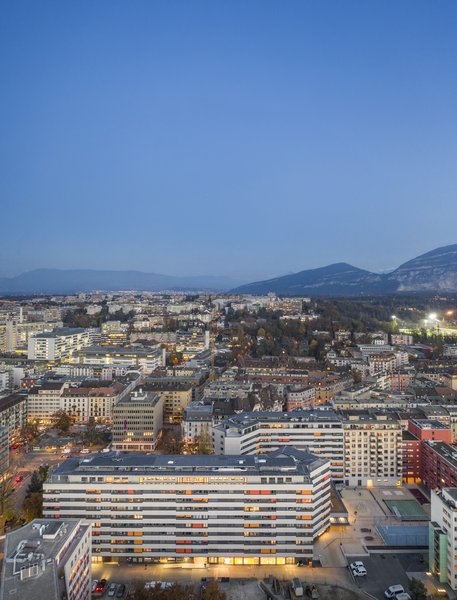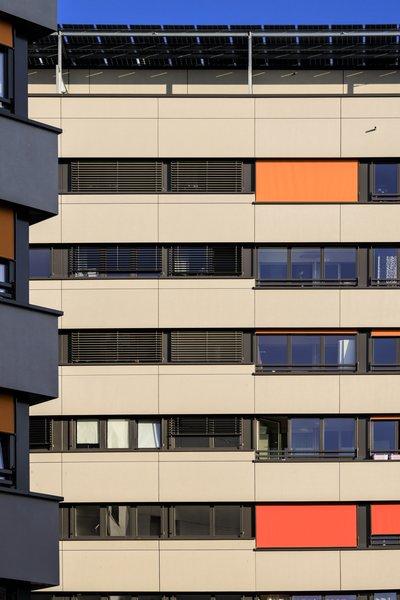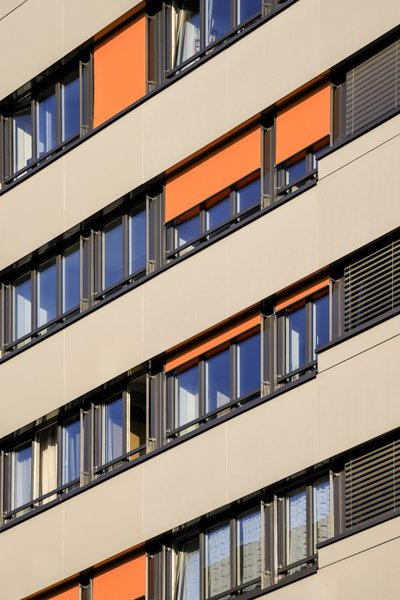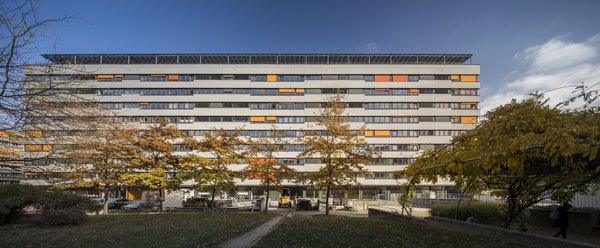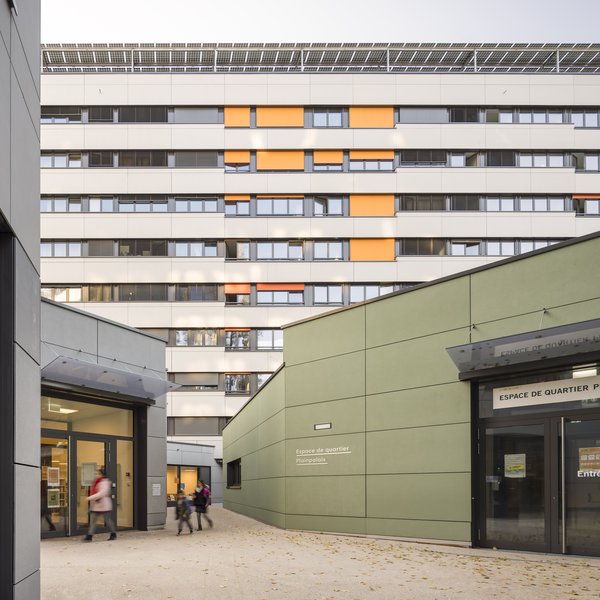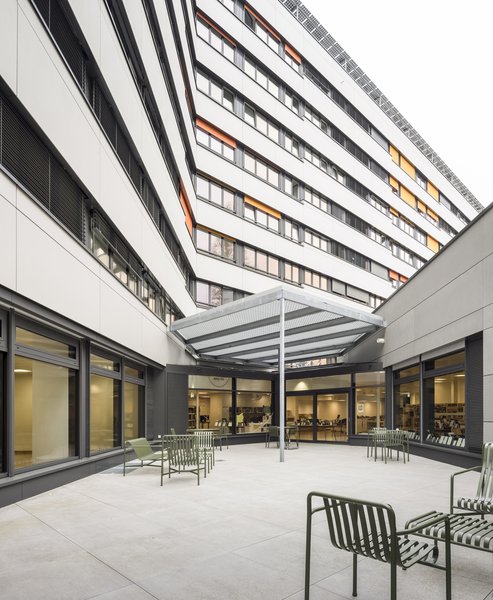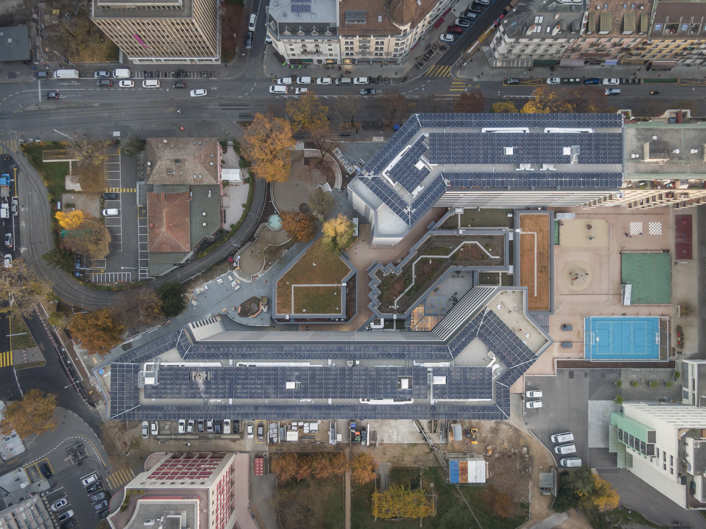
Client
Ville de Genève
Architect
Itten+Brechbühl AG
Competition
1st prize 2010
Planning
2010 - 2015
Start of construction
2016
Start of operations
2020
Floor space
41 048 m2
Construction volume
131 353 m3
Appartments
329
Retour
Geneva, Switzerland
Les Minoteries
| Programme |
Rénovation de 2 barres pour 7 bâtiments : - 8 étages de logements, soit 329 appartements de 2 à 5 pièces - 1 attique abritant 9 ateliers d'artistes - 1 crèche - 2 niveaux de garage Au rez-de-chaussée, socle : - Un passage public - Des arcades commerciales - Des locaux de services communs (buanderies, locaux vélos) - Une infirmerie - Une bibliothèque municipale - Une école enfantine - Une salle de tennis de table - Un club des aînés |
||||||||||
| Maître d’ouvrage | Ville de Genève | ||||||||||
| Concours | 2010 | ||||||||||
| Planification / Réalisation | Planification : 2010-2015 Début/Fin des travaux: 2016-2020 | ||||||||||
| Prestations IB |
|
||||||||||
| Surface de plancher | 41'048 m2 | ||||||||||
| Volume de construction | 131'353 m3 | ||||||||||
| |||||||||||
The Minoteries renovation project is recognised as one of the most remarkable architectural renovations in French-speaking Switzerland. Built by the architectural firm Honnegger between 1971 and 1976, this building is one of the City of Geneva's major property developments, currently housing almost 800 residents in 329 flats.
The renovation has preserved and enhanced the original architecture while modernising the infrastructure to meet current environmental standards. The energy consumption of all the buildings is now entirely covered by renewable energy sources, with no greenhouse gas emissions. In addition, improvements have been made to the quality of life in the neighbourhood.
In particular, the architectural work has made it possible to extend the interior spaces of the homes by transforming the balconies into loggias, while respecting the original style of the building. The external landscaping has also been redesigned to improve safety and traffic flow. The most remarkable change is the new layout of the ground floor galleries. The removal of the roof has optimised access to the now open spaces.
As part of the renovation, the buildings have been fully insulated and fitted with photovoltaic and thermal solar panels, making them completely independent of fossil fuels. Another major challenge involved keeping the residents in place throughout the works, which required a great deal of coordination between all the players involved.
Main works:
- Insulating the building envelope,
- Renovation of the roofs, including the installation of photovoltaic elements,
- Refurbishment and optimisation of the technical installations.
- Redefinition of the urban space (galette)
