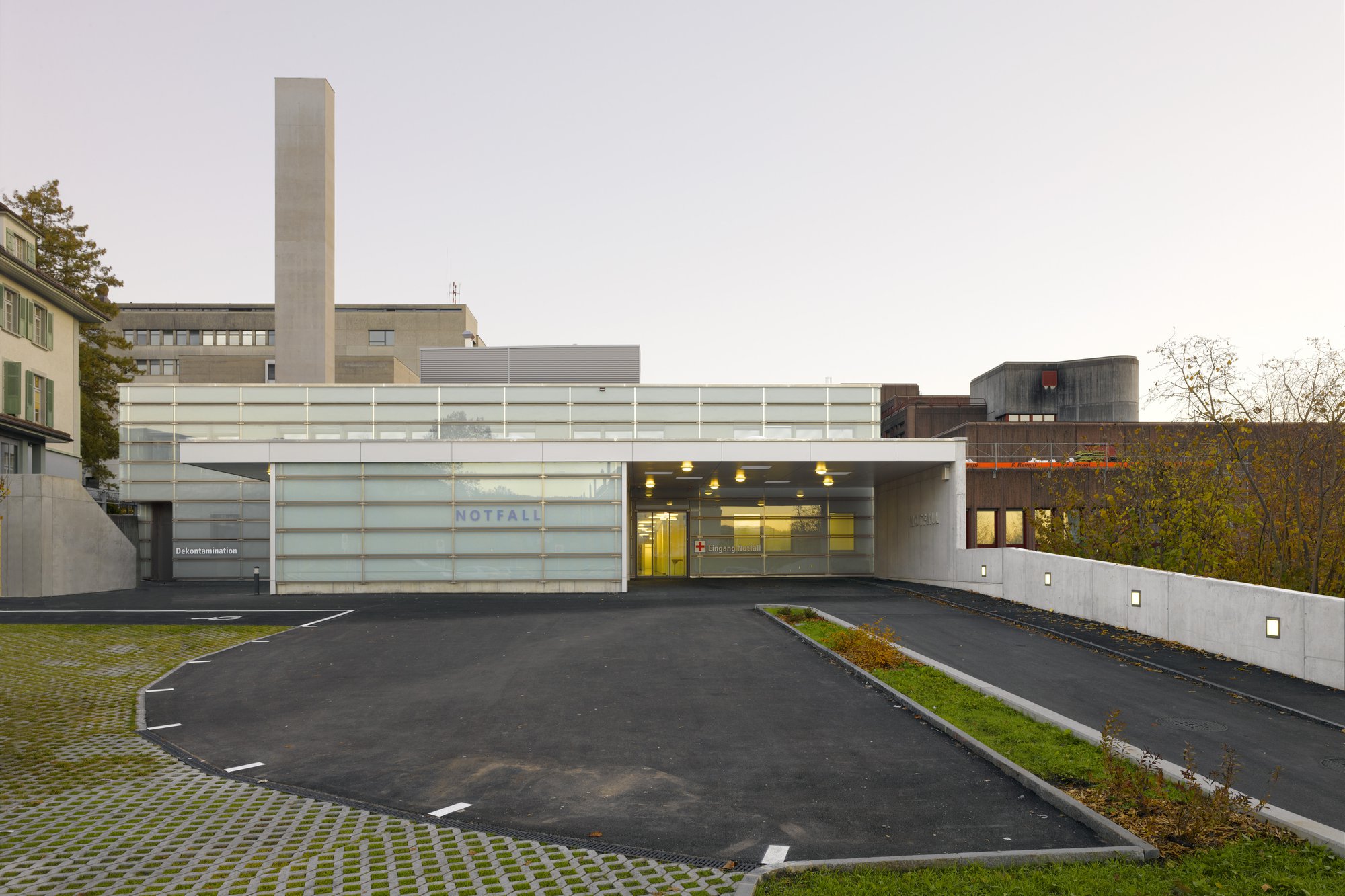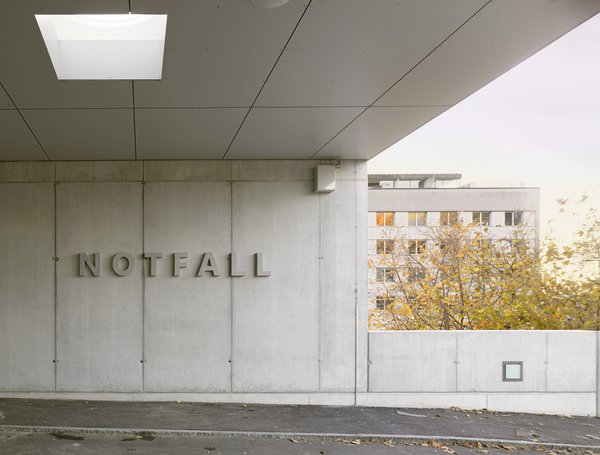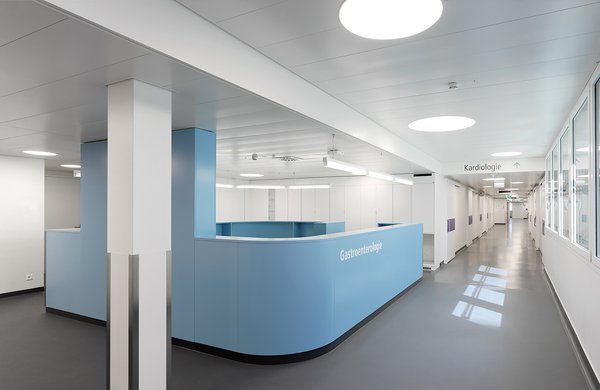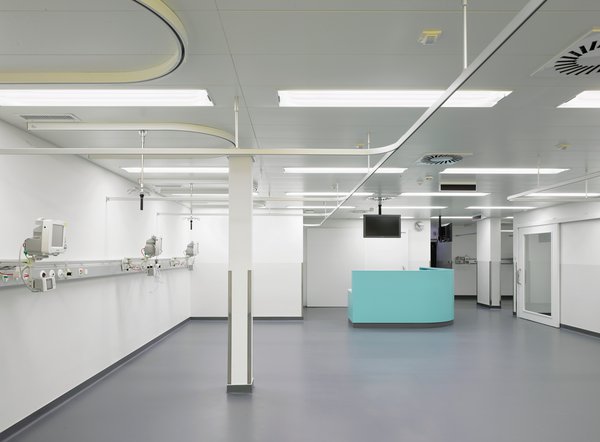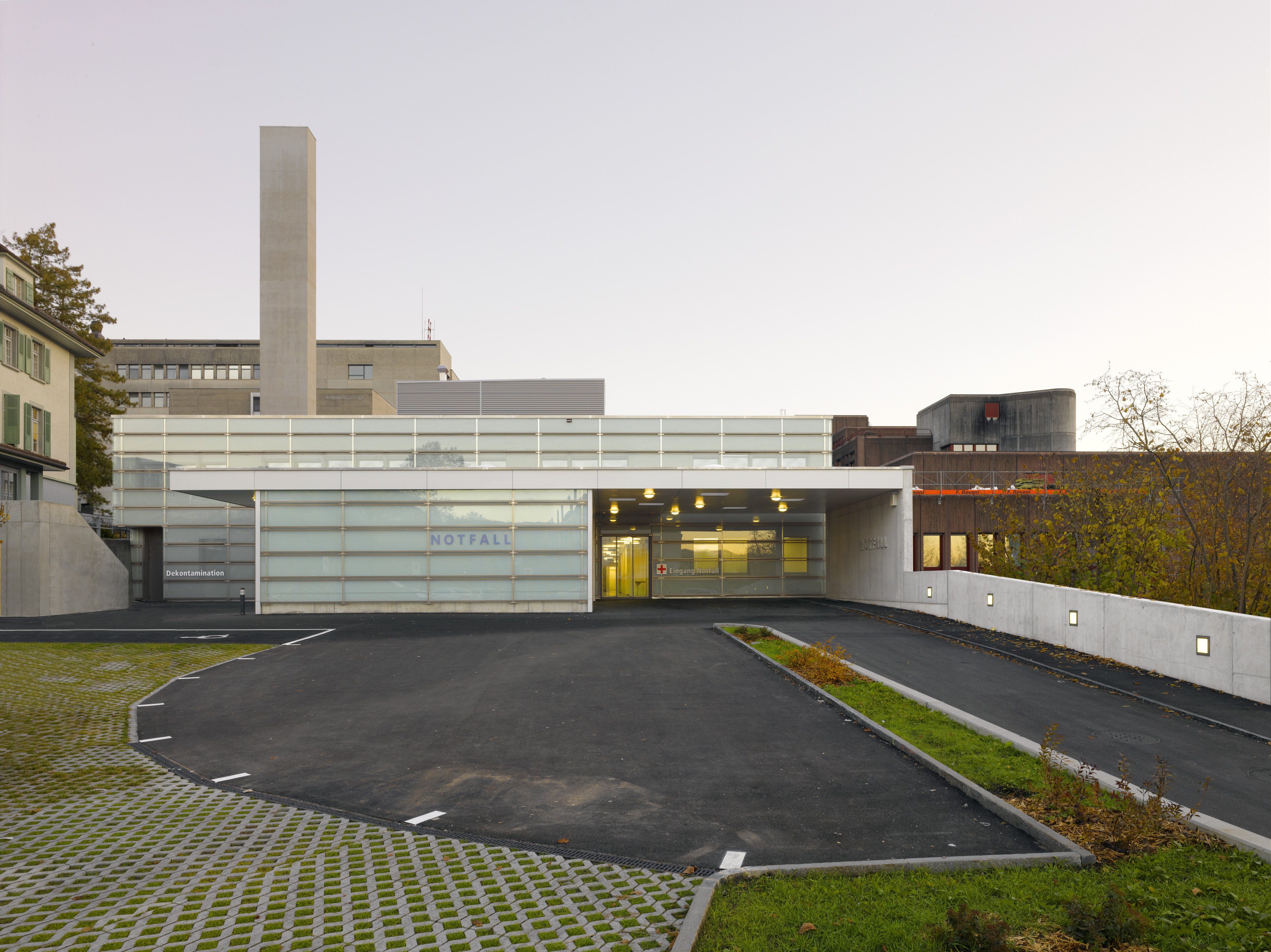
Client
Spital STS AG
Architect/General planner
Itten+Brechbühl AG
Full-service general contractor
Itten+Brechbühl AG
General contractor competition
2010
Planning
2011; N2 2012
Start of construction
2011; N2 2012
Start of operation
2012; N2 2014
Floor area
4217 m2
Construction volume
13 876 m3
Minergie
Standard
Photos
Sandra Stampfli, Bern
Retour
Thun, Switzerland
Hôpital de Thoune : Intégration du service des urgences dans la structure existante
| Maître d’ouvrage | Spital STS SA |
| Mandat direct | 2011 (Concours entreprise générale 2010) |
| Planification / Réalisation | 2011 - 2012 / 2012 - 2014 |
| Prestations IB |
|
| Surface de plancher | 4'217 m2 |
| Volume de construction | 13'876 m3 |
A&E becomes an emergency
The A&E department at Thun hospital dates back to 1987 and was designed for 8,000 cases per year. Today, 10,000 cases are expected. There was urgent need of expansion. The new two-storey building is embedded in the existing ensemble,in the heart of the hospital buildings. The building is designed as a frame construction with prefabricated concrete columns. The internal work is of lightweight construction with gypsum board walls. The arrangement of the rooms enables parallel treatments to run smoothly and effectively. The spatial design comprises 19 emergency beds, a shock room, X-ray department, rooms for minor procedures, gynaecology room, plaster room, isolation rooms, decontamination rooms and triage area.
Interior Design
Limited expansion. The new arrangement of the rooms corresponds to current medical and technical standards and facilitates smooth processes during parallel treatments. The treatment rooms have a restrained design that relinquishes the space to the striking signage and eminent core zones.
