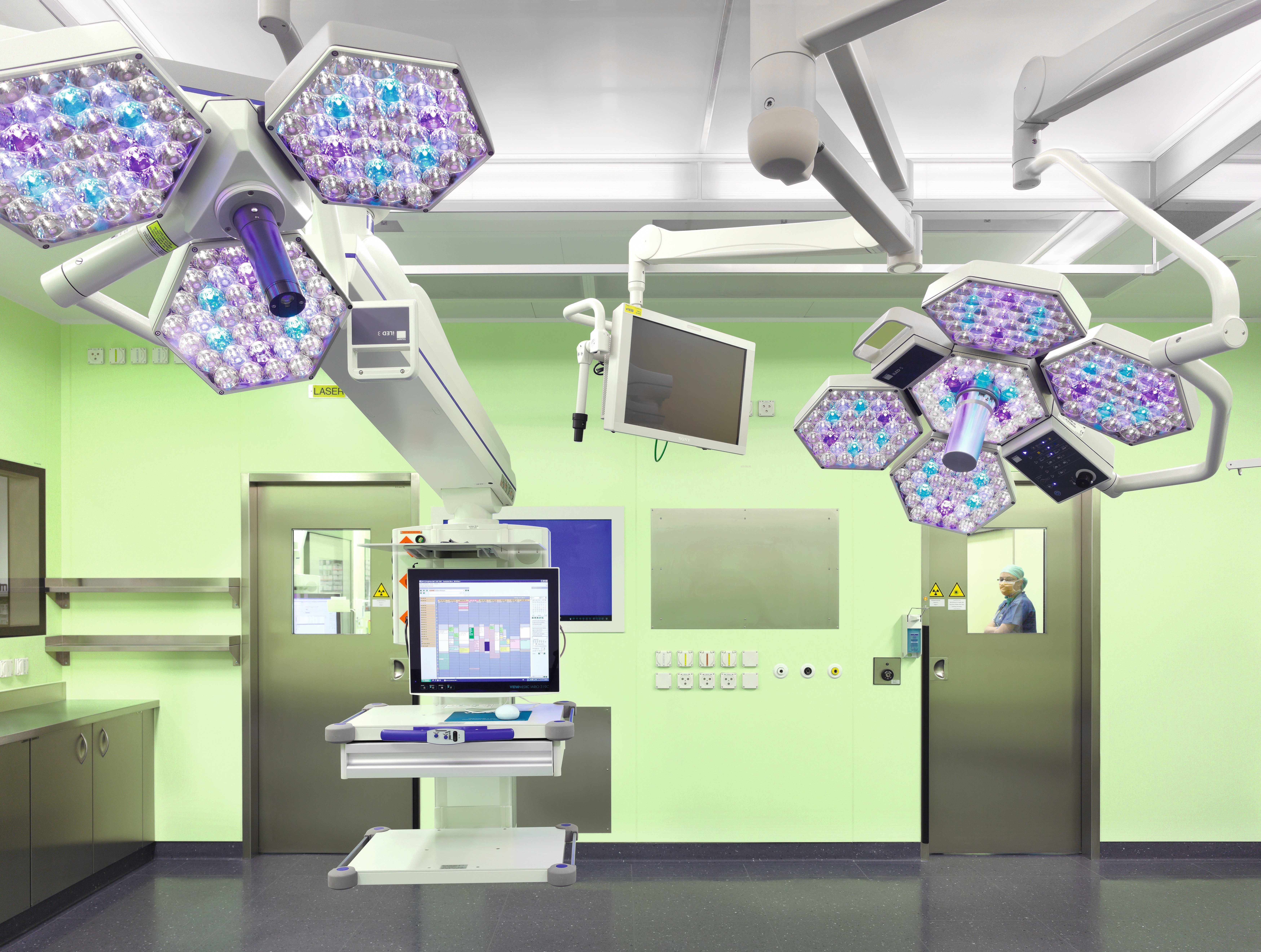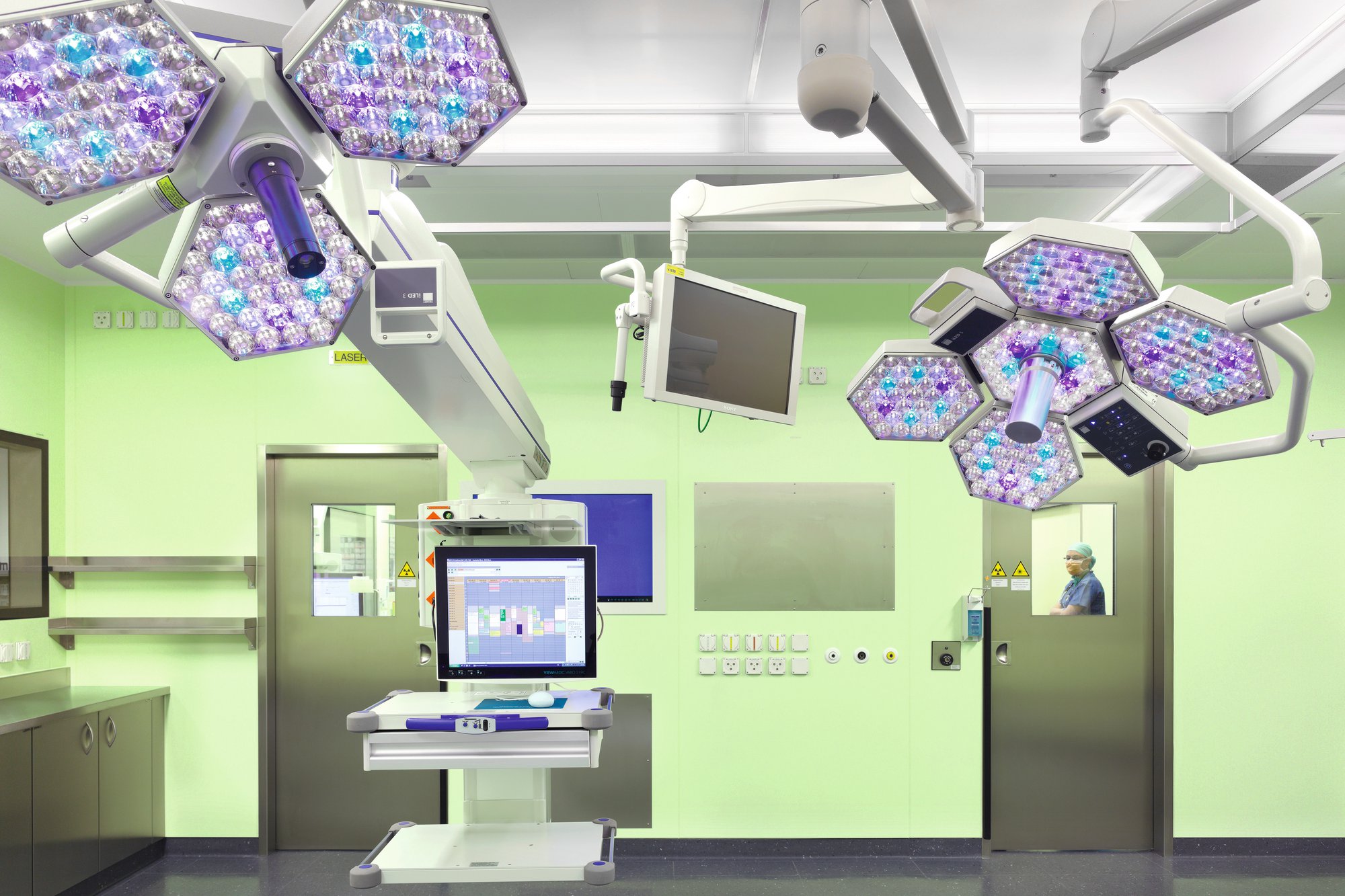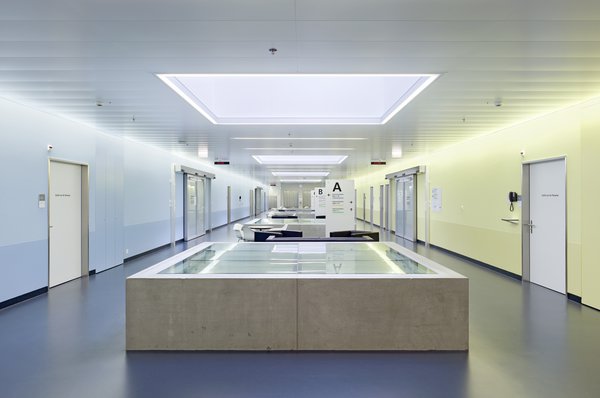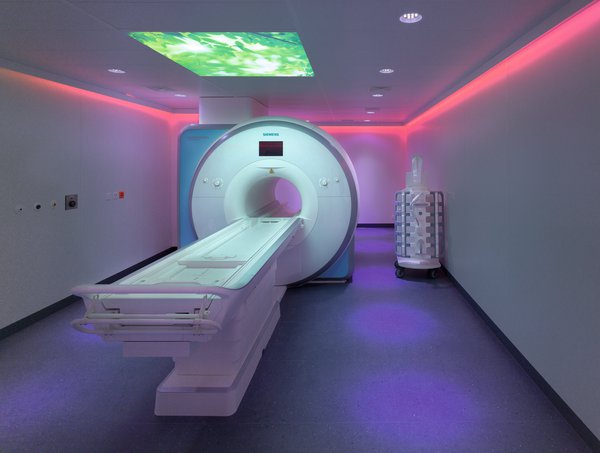

Client
AGG, Kanton Bern
Architect / General planner
Itten+Brechbühl AG
Start of construction
2008 2nd stage
Start of operation
2012 - 2013
Floor area
25 000 m2
Construction volume
82 000 m3
Minergie
Label BE-940
Photos
Sandra Stampfli, Bern
Aerial photo: Inselspital, Bern
Retour
Bern, Switzerland
Inselspital, construction nouveau centre UIC 2e tranche
| Client | AGG, Kanton Bern | ||||||||
| Mandat direct | 2008 | ||||||||
| Planification / Réalisation | 2012-2013 | ||||||||
| Prestations IB |
|
||||||||
| Architecture | Itten+Brechbühl AG | ||||||||
| Planification générale | Itten+Brechbühl AG | ||||||||
| Surface de plancher | 25'000 m2 | ||||||||
| Volume de construction | 82'000 m3 | ||||||||
| |||||||||
Since the final completion in 2012/13, the INO also houses the new Emergency Centre, the Intensive Care Unit with 40 beds, further operating rooms, and the Nuclear Medicine department.
During construction of the 2nd stage, the 1st stage remained fully and unrestrictedly operational. The interfaces between 1st and 2nd stage were successfully established. Rooms, corridors, building services, etc., were joined in several stages under full operation.
Four different laboratory facilities – a preparative lab with two radionuclide cells, a clinical radiopharmaceuticals lab, an in-vitro lab, and a multi-function lab – now provide an ideal basis for the clinic.

