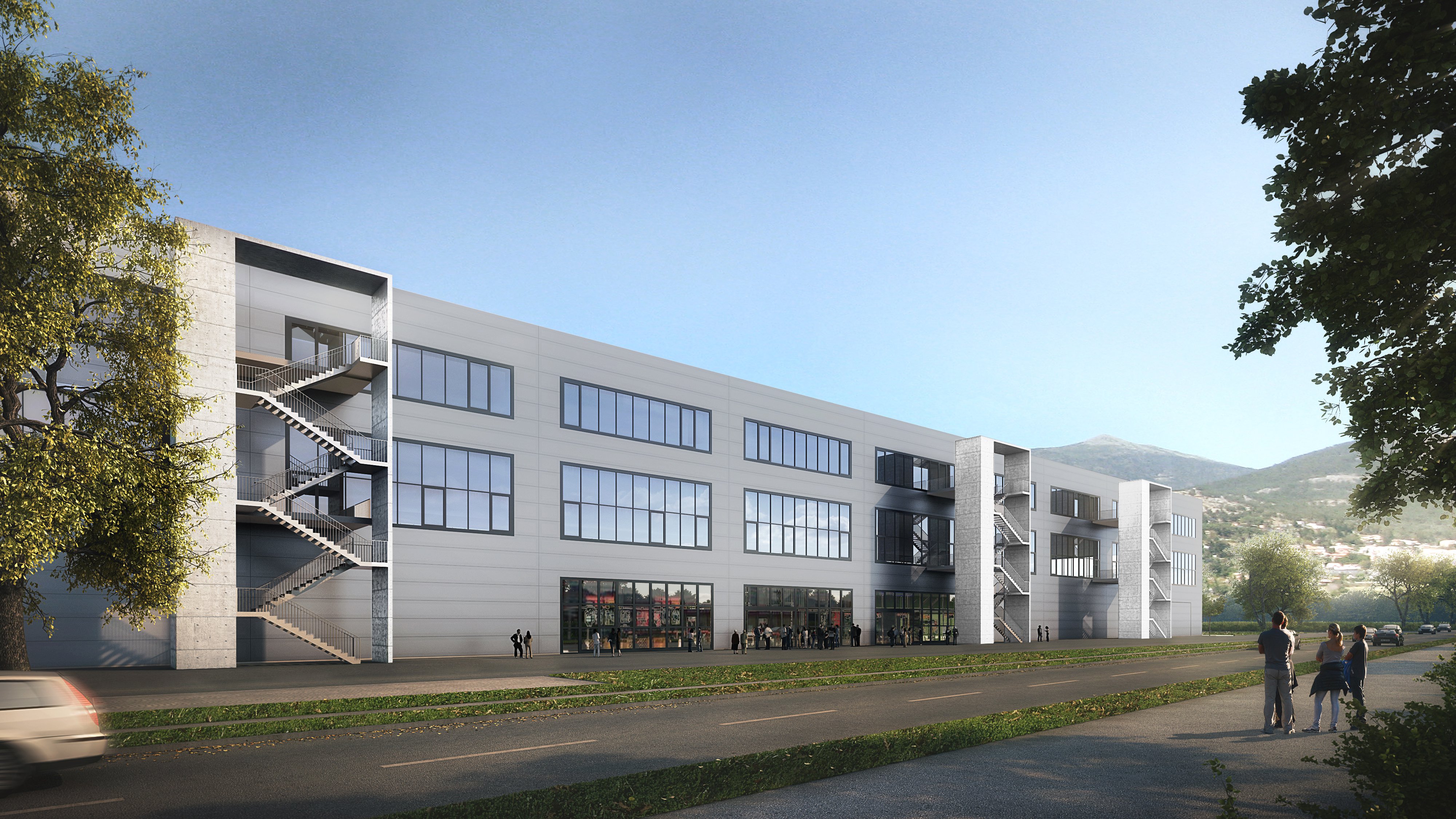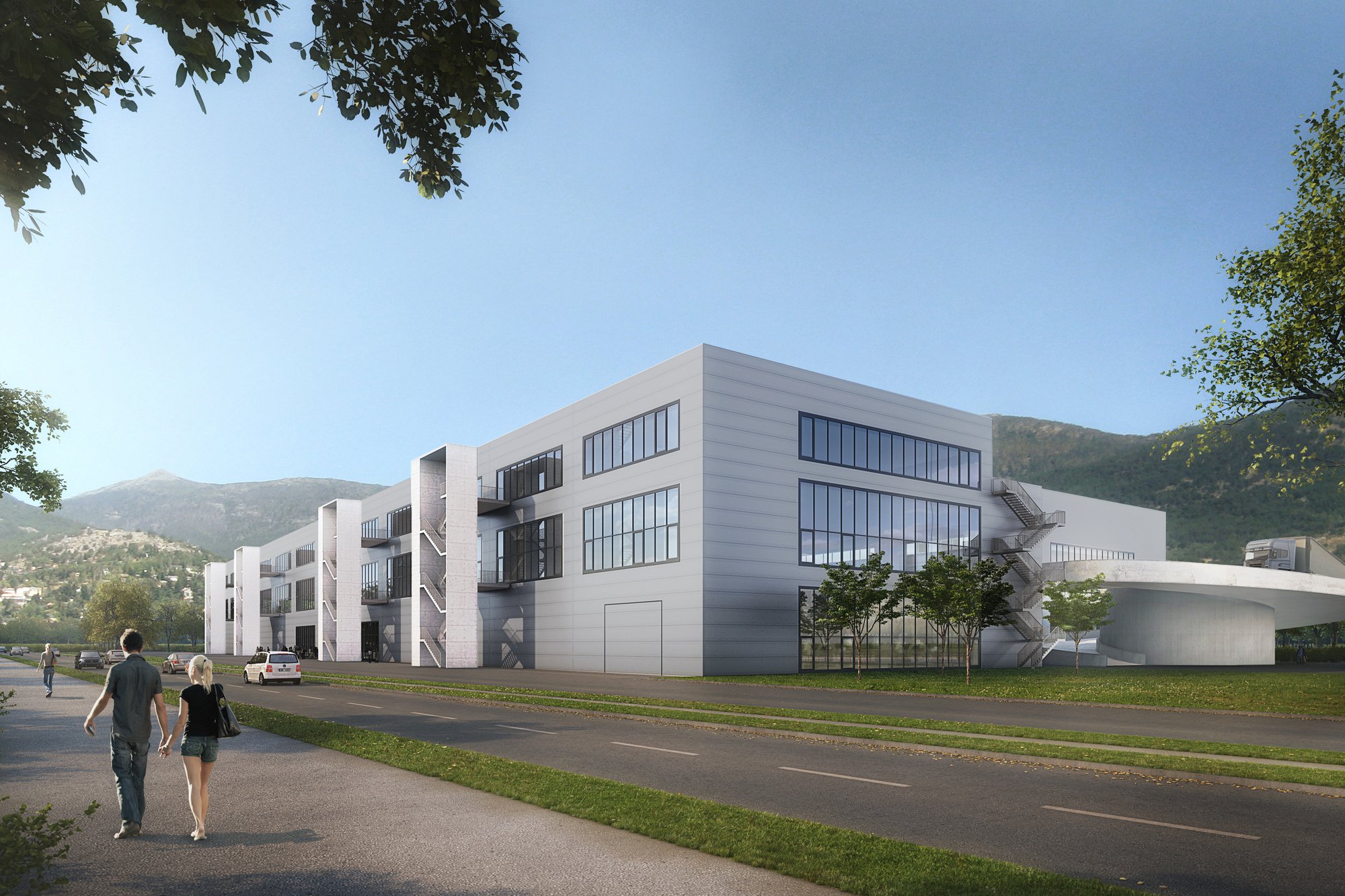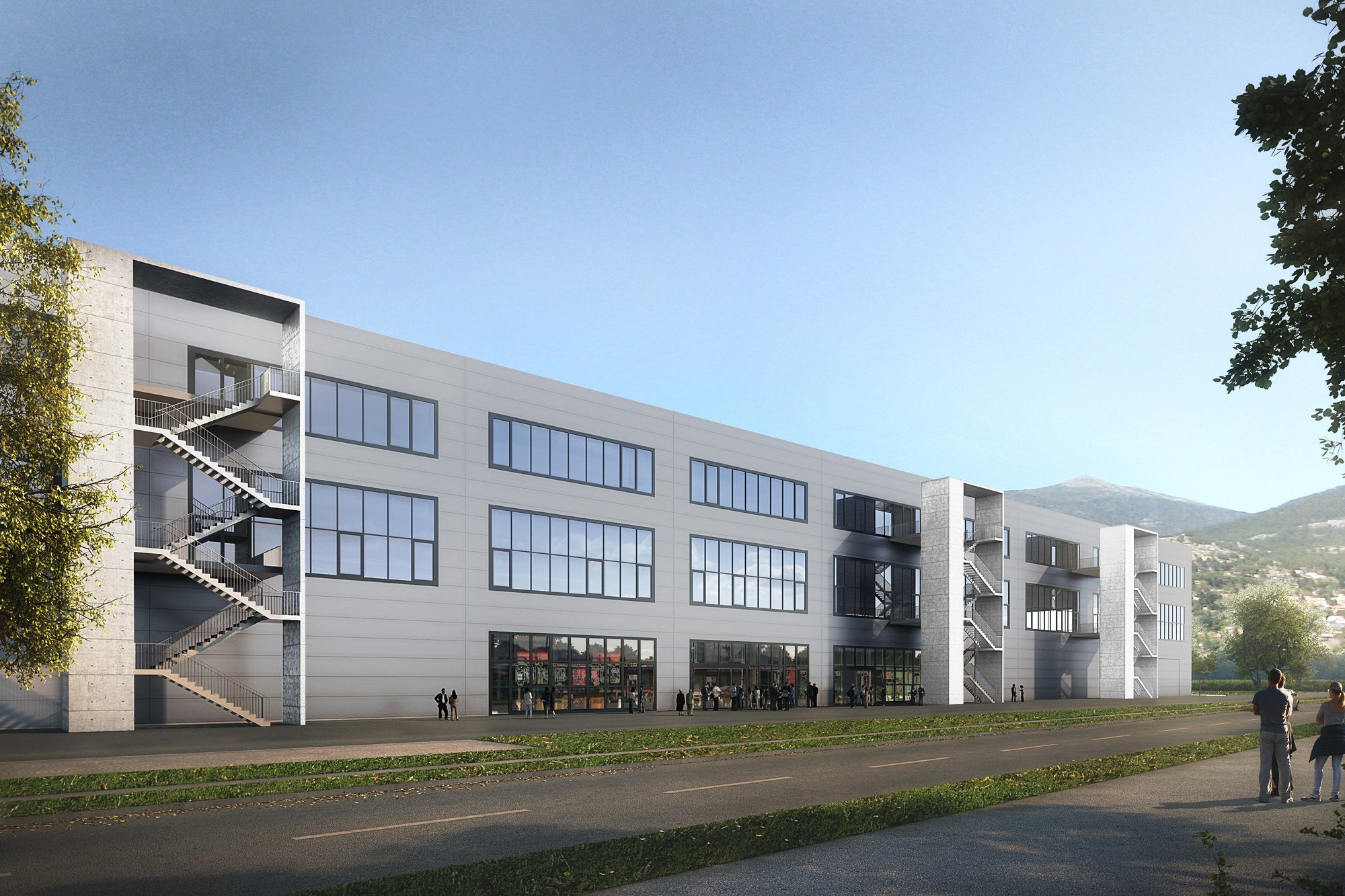
Client
Projet 23 SA, Geneva
Architect /general planner
Itten+Brechbühl AG
Planning
2012 - 2015
Start of construction
2016
Start of operations
2018
Floor space
38 500 m2
Construction volume
231 000 m3
Visualisations
Vize s.r.o. Prag
Retour
Satigny, Switzerland
« Easy Corner », Bâtiment industriel modulaire
| Maître d’ouvrage | Projet 23 SA, Genève |
| Planification / Réalisation | 2012-2015 / 2016-2018 |
| Architecture | Itten+Brechbühl SA |
| Planification générale | Itten+Brechbühl SA |
| Surface de plancher | 38'500 m2 |
| Volume de construction | 231'000 m3 |
The building that was designed for industrial companies and small trades only has a few structural, technical installations. On the other hand, the design maximises the flexibility of the building.
Industrial space which is highly economical and flexible
Trucks of up to 40 tons can drive up to the 1st floor and small vans to the second. The third floor is accessible by car. Twelve loading ramps on the ground floor which are directly connected to goods lifts, and the central delivery axes guarantee direct distribution of the goods. Even the roof can serve as a storage area for materials.
The open stair towers and the sculpture-like entrance and departure ramps are architecturally striking.
This is an innovative concept which allows industrial zones to be compressed.

