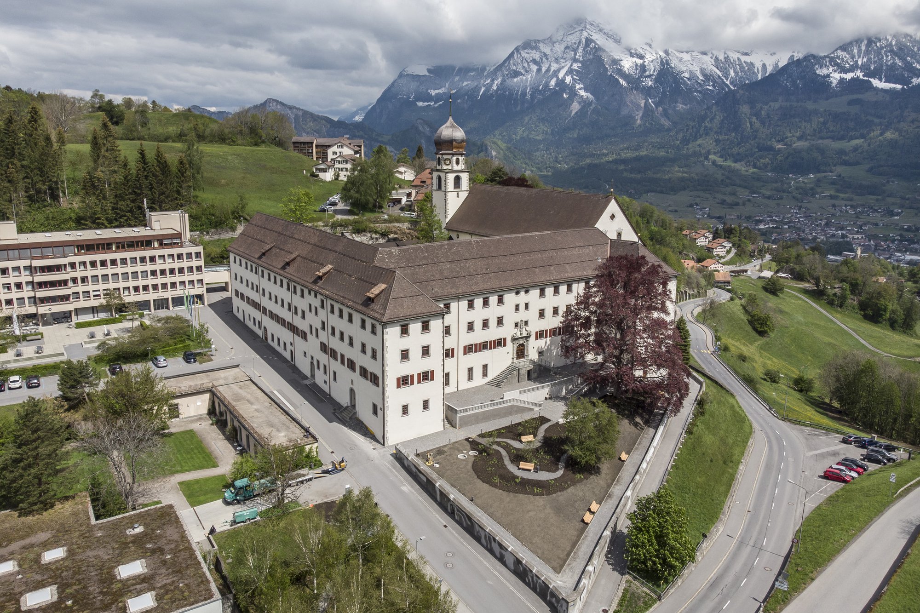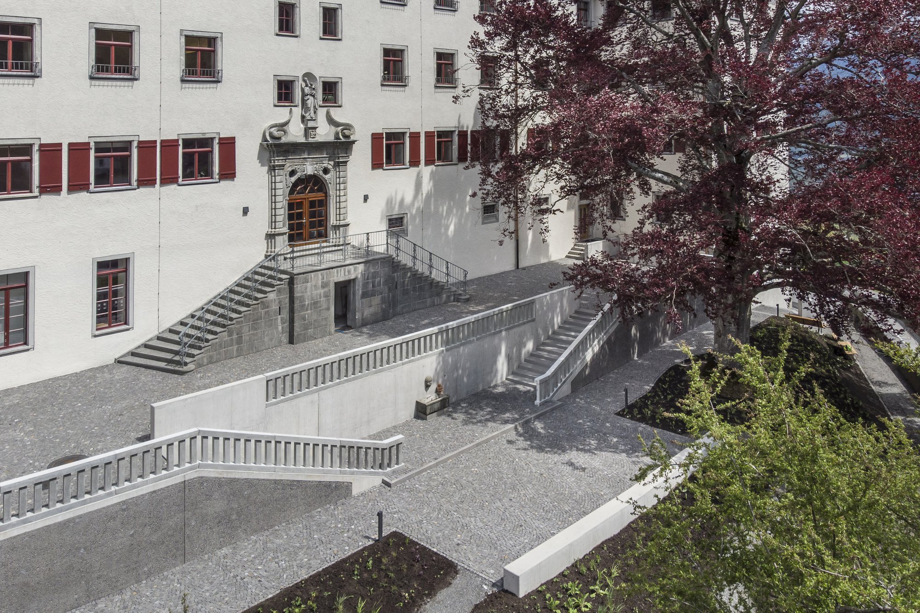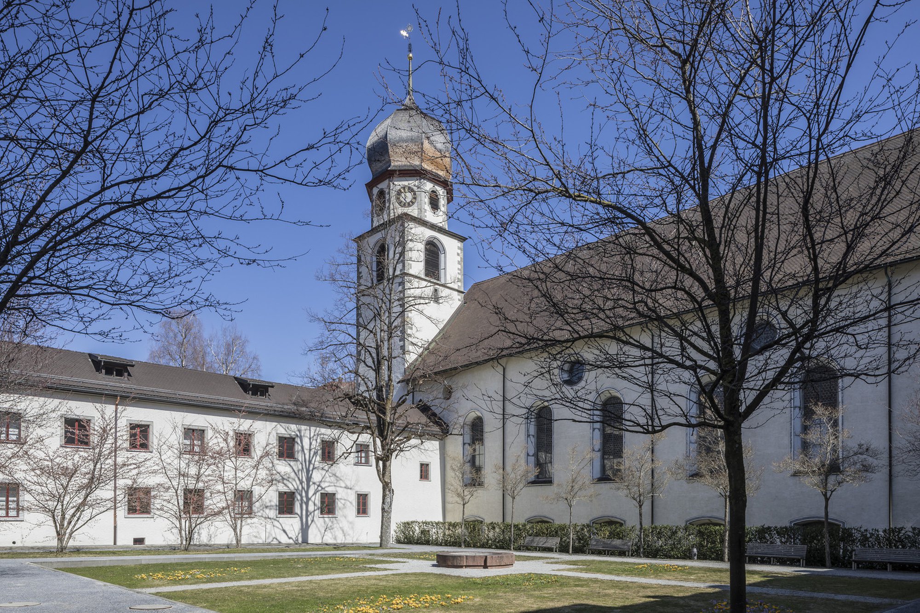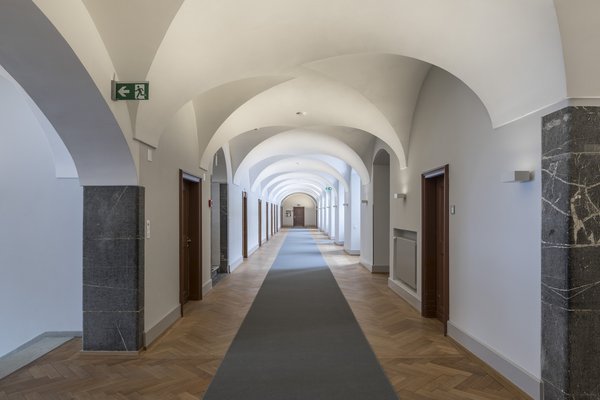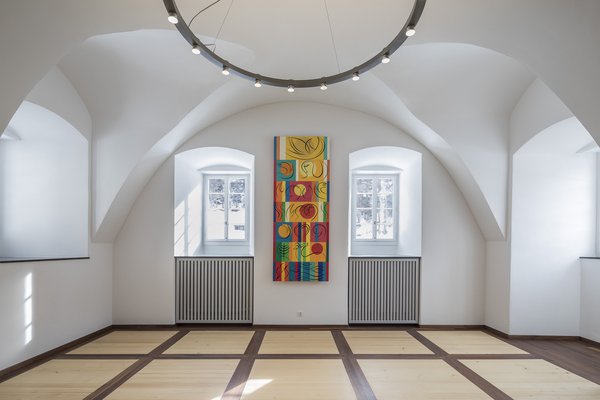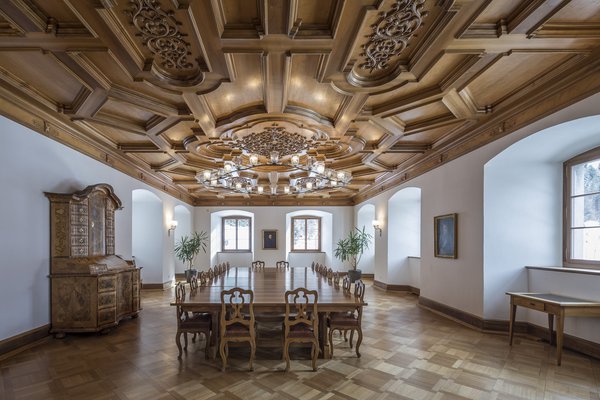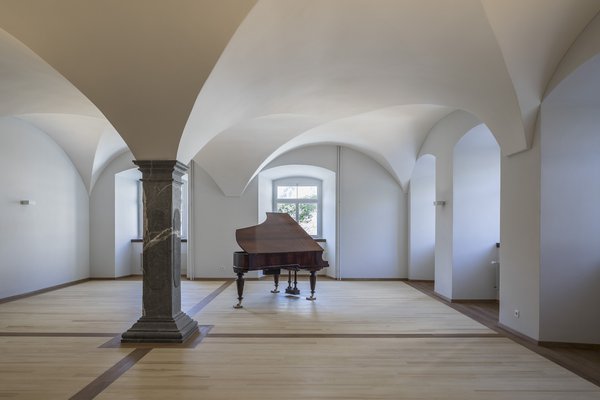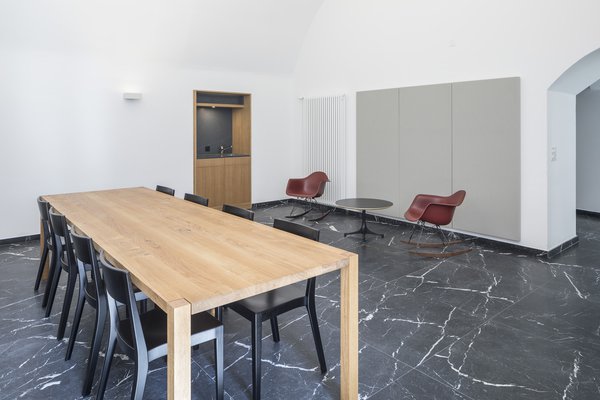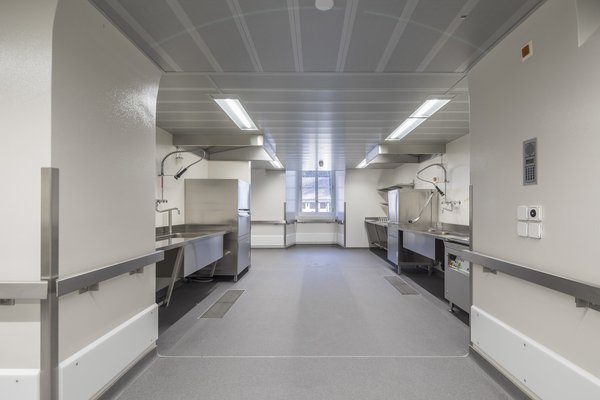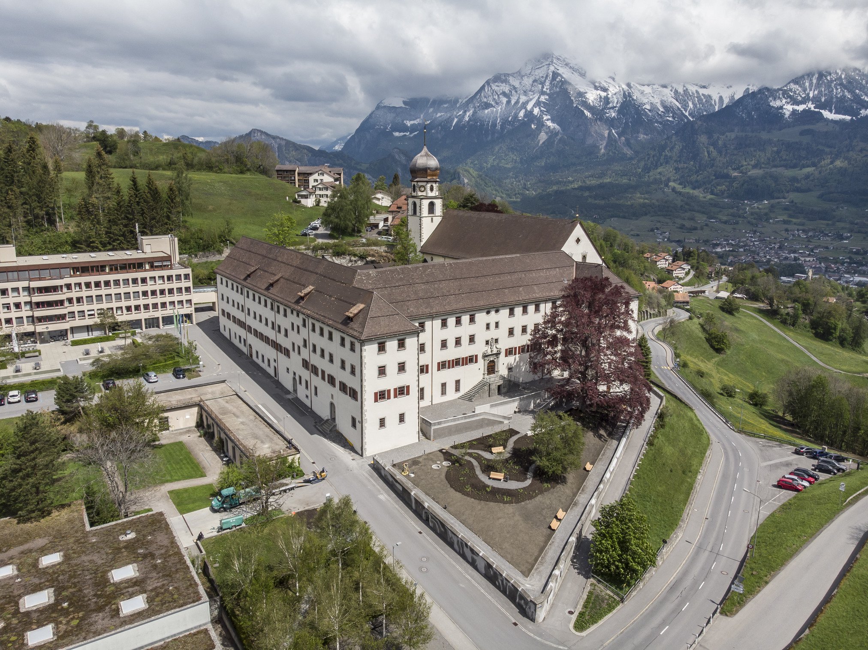
Client
Canton St. Gallen
Architect
Itten+Brechbühl AG
Start of operation
2019
Floor area
3100 m2
Photos
Hanspeter Schiess, Trogen
Retour
Pfäfers, Switzerland
Clinique psychiatrique de St. Pirminsberg
| Client | Kanton St. Gallen |
| Mandat direct | 2019 |
| Planification / Réalisation | Itten+Brechbühl AG |
| Prestations IB |
|
| Architecture | Itten+Brechbühl AG |
| Surface de plancher | 3'100 m2 |
The building shell of the baroque monastic building was in poor structural condition. In addition, the main kitchen no longer met today's requirements.
The refurbishment was carried out in five separate projects:
- Roof and façade renovation: The existing material was preserved, cleaned and repaired to the extent possible or supplemented with suitable new elements.
- The «medical corridor» is now in its original state. It is now indirectly illuminated and the security and alarm systems have been renewed.
- The room of silence and the music room were lined with acoustic ceiling insulation plaster.
- The fire protection of the emergency staircase was upgraded. The new flights of stairs were planned and realised with the aid of digital photographs.
- A particular challenge was the installation of a state-of-the-art commercial kitchen with its building physics, fire protection, hygiene and structural requirements.
Furthermore, the historically valuable monastery garden was redesigned and upgraded.
