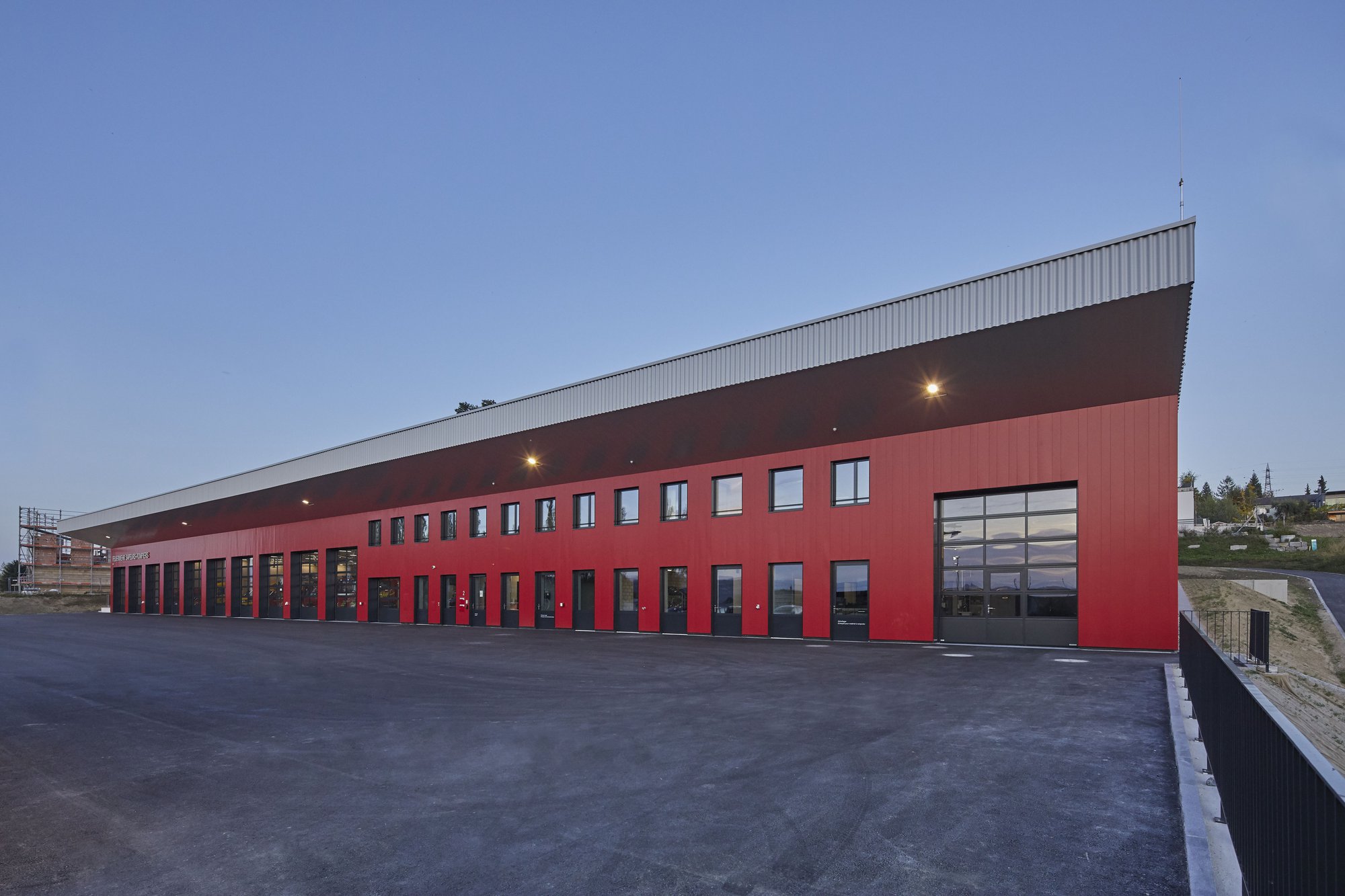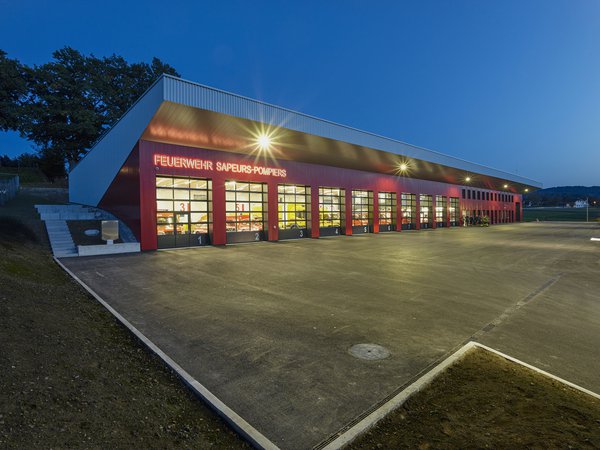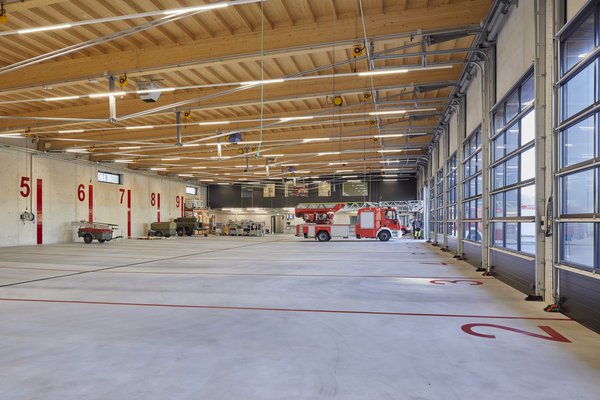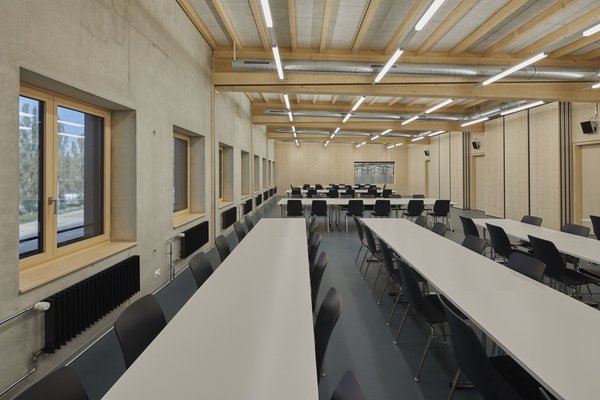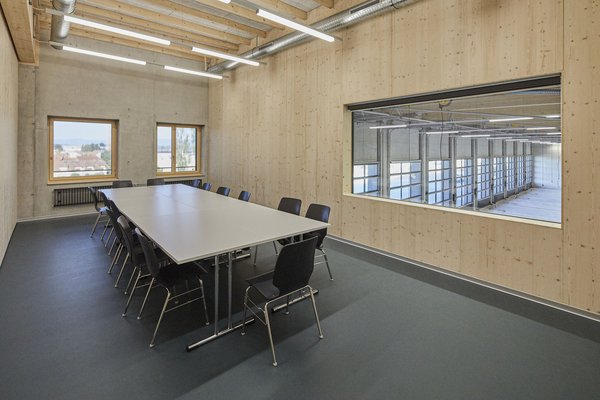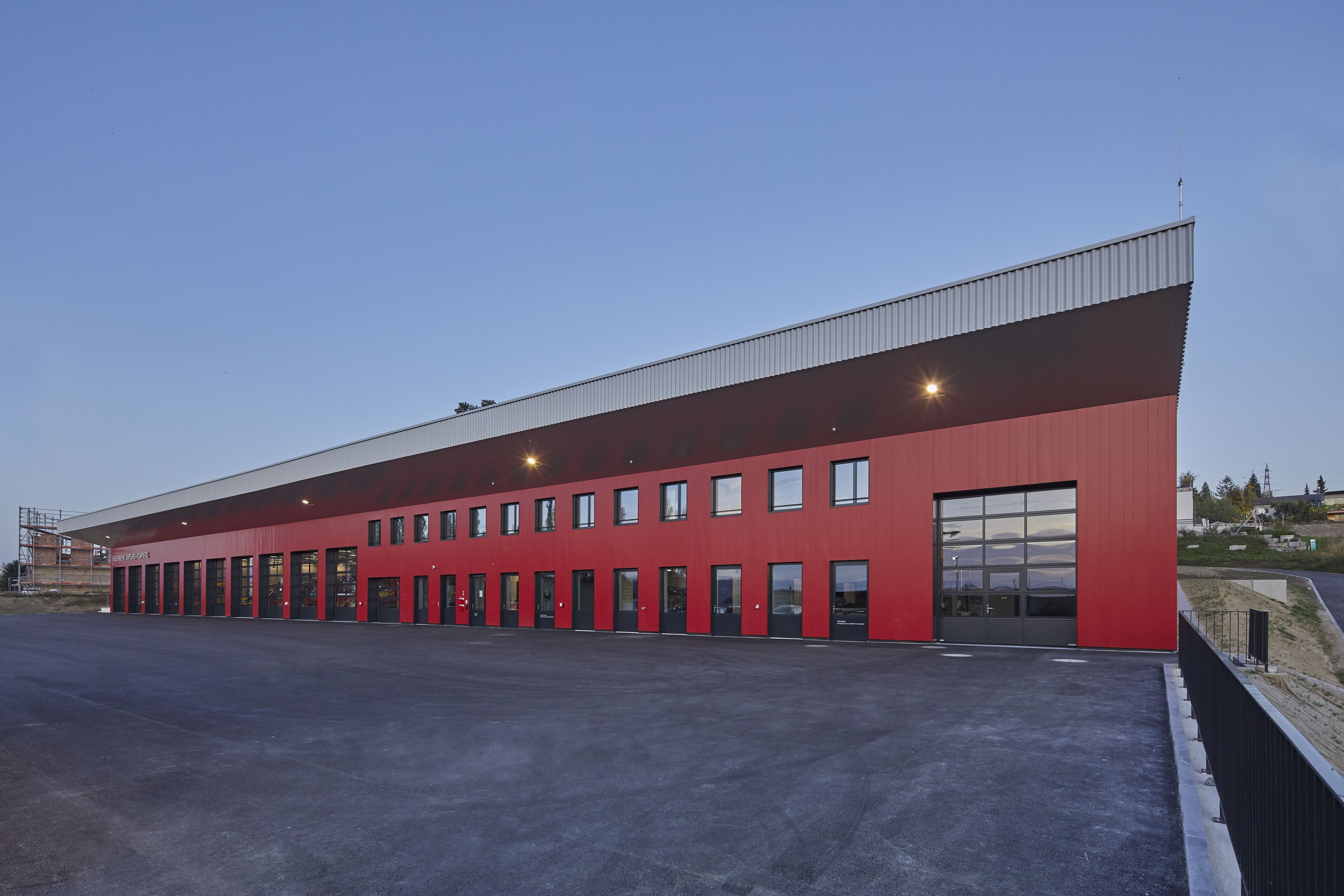
Client
Feuerwehrverband Region Murten
Architect
Itten+Brechbühl AG
Planning
2015-2018
Start of construction
April 2018
Start of operation
August 2019
Floor area
2980 m2
Construction volume
19 000 m3
Parking spaces
40
Retour
Murten, Switzerland
Centre des sapeurs-pompiers
| Client | Sapeurs-Pompiers, région de Morat |
| Planification / Réalisation | 2015 / 2019 |
| Prestations IB |
|
| Surface de plancher | 2'980 m2 |
| Volume de construction | 19'000 m3 |
The fire stations of Murten and ten neighboring communities are centralized in a fire department base in Tioleyres and at the same time updated to state-of-the-art technology.
The volume of the structure extends backward into the hillside, creating a forecourt for fire department exercises. The roof ascends forward and forms an interesting countermovement to the slope of the hill. A two-story hall for 22 vehicles takes up two thirds of the interior. On the right, the facility rooms are arranged on two levels: on the ground floor are service rooms that facilitate the step-by-step cleaning and maintenance of firefighting equipment, above are offices and meeting rooms, a multi-purpose room, wet cells, a fitness room, and dormitories. Materials and furnishings are kept simple and practical in line with the building’s requirements.
