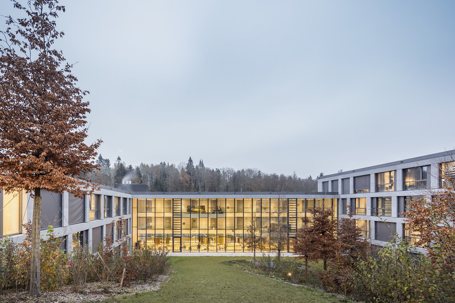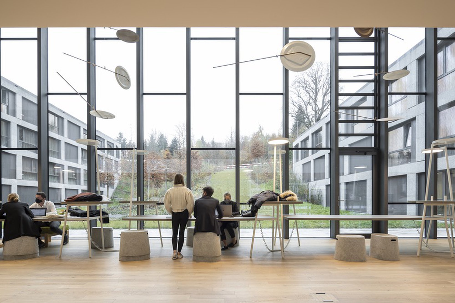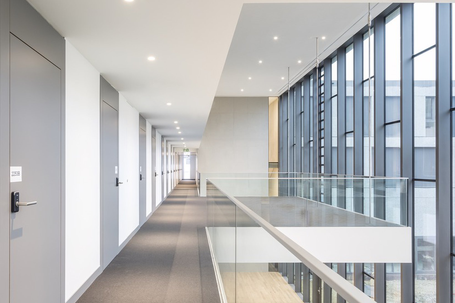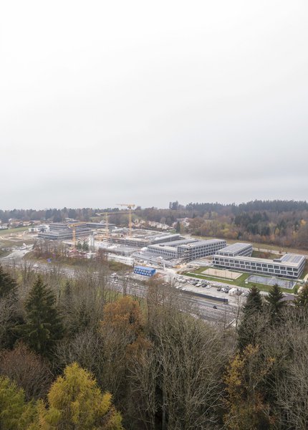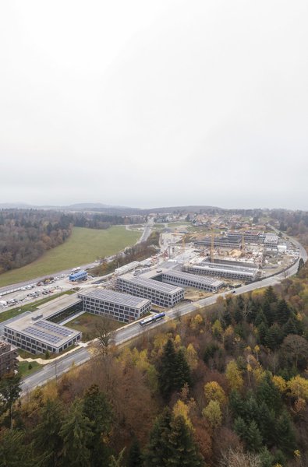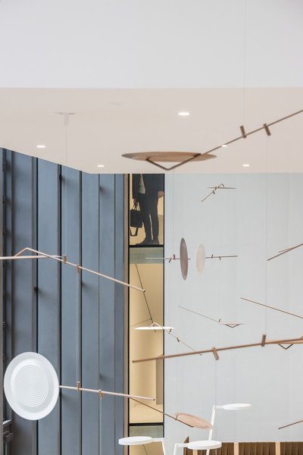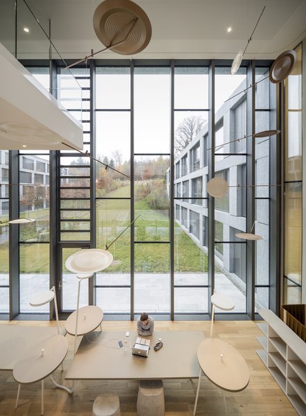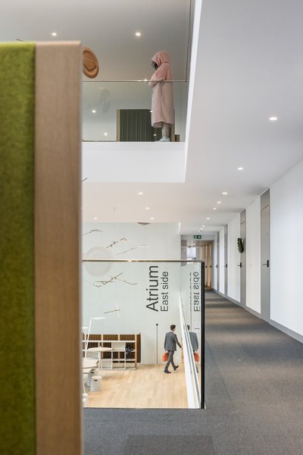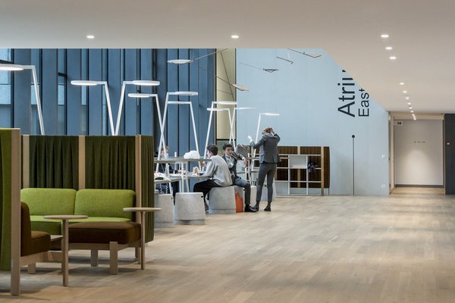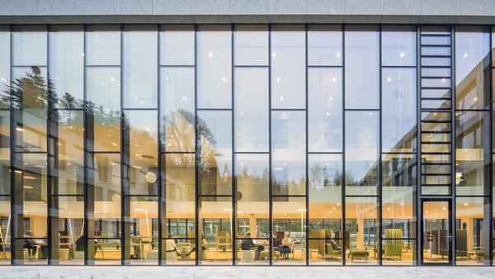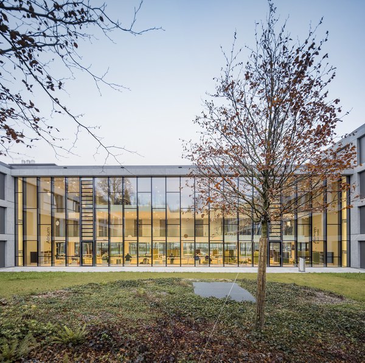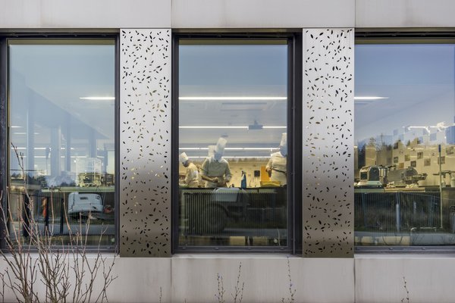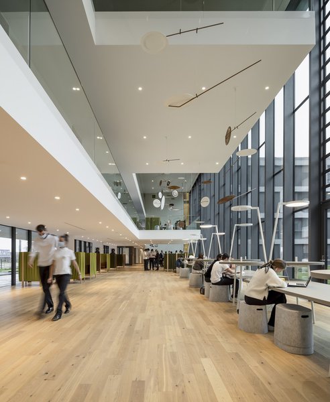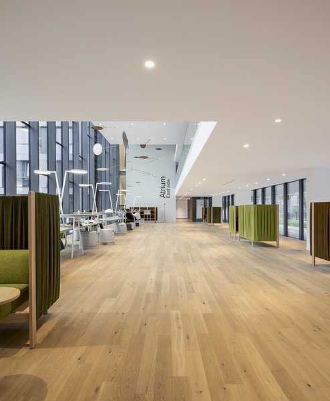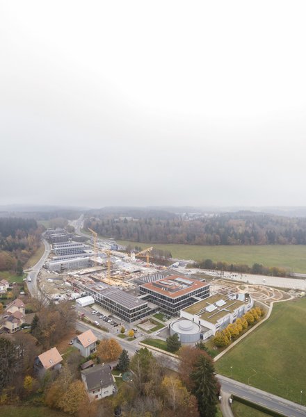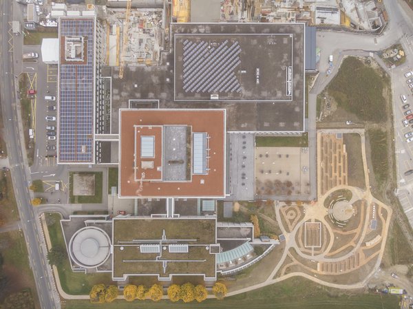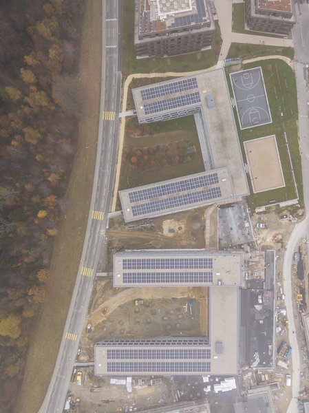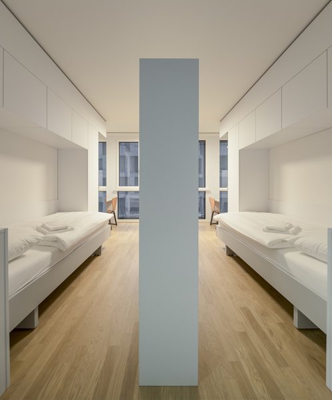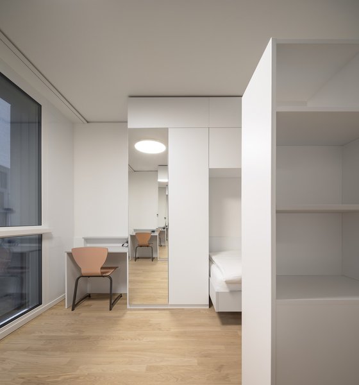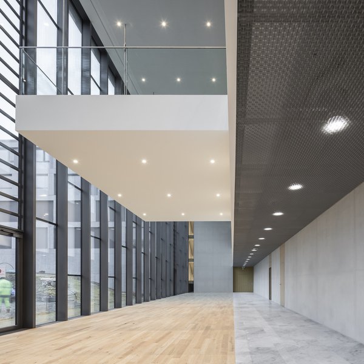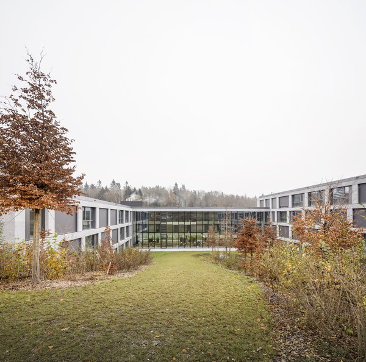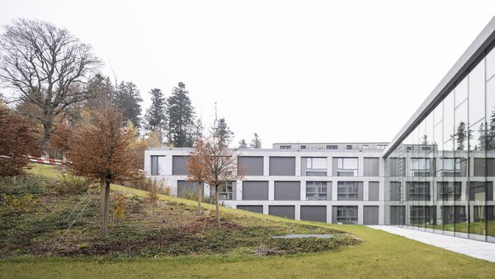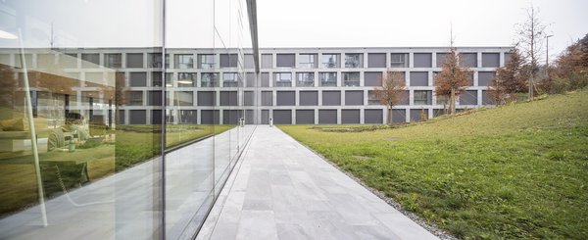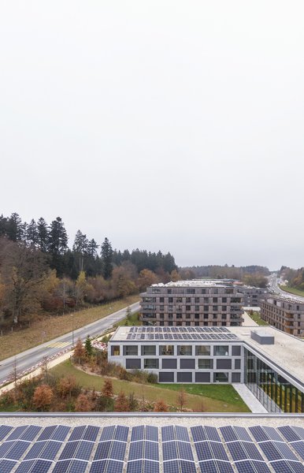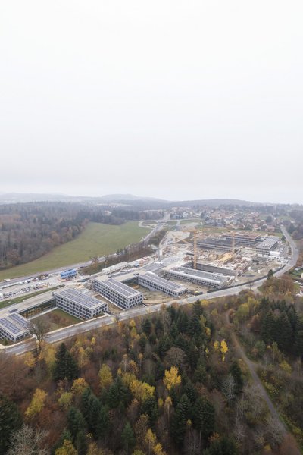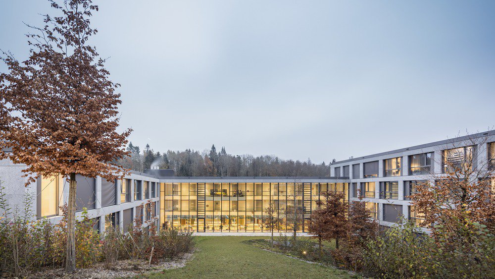
Client
EHL Real Estate SA
Architect
Itten+Brechbühl AG
Construction Management
Tekhne SA
Planning
2014-2016
Start of construction
May 2017
Commissioning
Residential building 1 February 2019
Residential building 2 September-December 2020
Residential building 3 Mid-March - May 2022
Agora Autumn 2022
Floor area
60 530 m2
Construction volume
300 000 m3
Certification
Minergie-P®
Nature and Economy (in progress)
Visualisations
nightnurse images gmbh, Zurich / maaars, Zurich
Retour
Lausanne, Switzerland
Nouveau campus de l’EHL Hospitality Business School
| Programme |
Trois nouveaux bâtiments de logements et des infrastructures sportives et de loisirs complètent désormais le campus universitaire de l'EHL. Le campus s’étend sur un terrain de quelques 80’000 m2 et occupe 34’500 m2 au sol ; il offre 819 lits - des studios de 16m2 et des chambres de 25 m2 - plusieurs restaurants, des cuisines pédagogiques, des équipements sportifs (piscine de 25 mètres, piste vita, salle multisports, terrains de basket, de beach volley, tennis...), un parking de 935 places et un parc pour 600 vélos. Mise en service : 1er bâtiment de logements février 2019 2e bâtiment de logements septembre-décembre 2020 3e bâtiment de logements mi-mars-mai 2022 Agora automne 2022 |
||||||||||
| Maître d’ouvrage | EHL Real Estate SA | ||||||||||
| Planification / Réalisation | 2014-2022 | ||||||||||
| Architecture | Itten+Brechbühl SA | ||||||||||
| Surface de plancher | 60'530 m2 | ||||||||||
| Volume de construction | 300'000 m3 | ||||||||||
| |||||||||||
This ambitious project reflects the rigor and excellence that have shaped the reputation of the EHL throughout the world. The EHL has approximately 4,000 students enrolled on its three campuses in Switzerland and Singapore. Three new buildings – residential, sports, and leisure facilities – now complete the new campus situated on the heights of
Lausanne (Switzerland).
The farm at the heart of the campus. As veritable masterpiece of collective memory, the farm is symbolically located just above the reception and remains a visual reference point throughout the entire site.
A connected campus. Behind the farm, a huge glass srtucture hosts the main stairs of the campus and creates a bridge between existing and new buildings accommodation. The project links all the campus buildings by a creating a «connector», a kind of platform that hosts the interior circulation system and sports activities. Above, the buildings are implanted in organically way in a vegetalized space.
A transparent pedagogy. The architectural project expresses the desire to show and display all the activities linked to hotel operations for teaching purposes. This transparency is also reflected in the glass used for the communal spaces around the cloiste. It offers views which criss-cross between the lower and upper campus and the multiple overhead openings in the green roof of the connector emphasize the feeling of transparency.
This new campus aims at being a working tool for research in the hospitality sectors. The project takes part in the EHL pedagogy concept of role playing of the students. It offers rooms for culinary and tableware demonstrations, floral arrangements and wine tasting.
