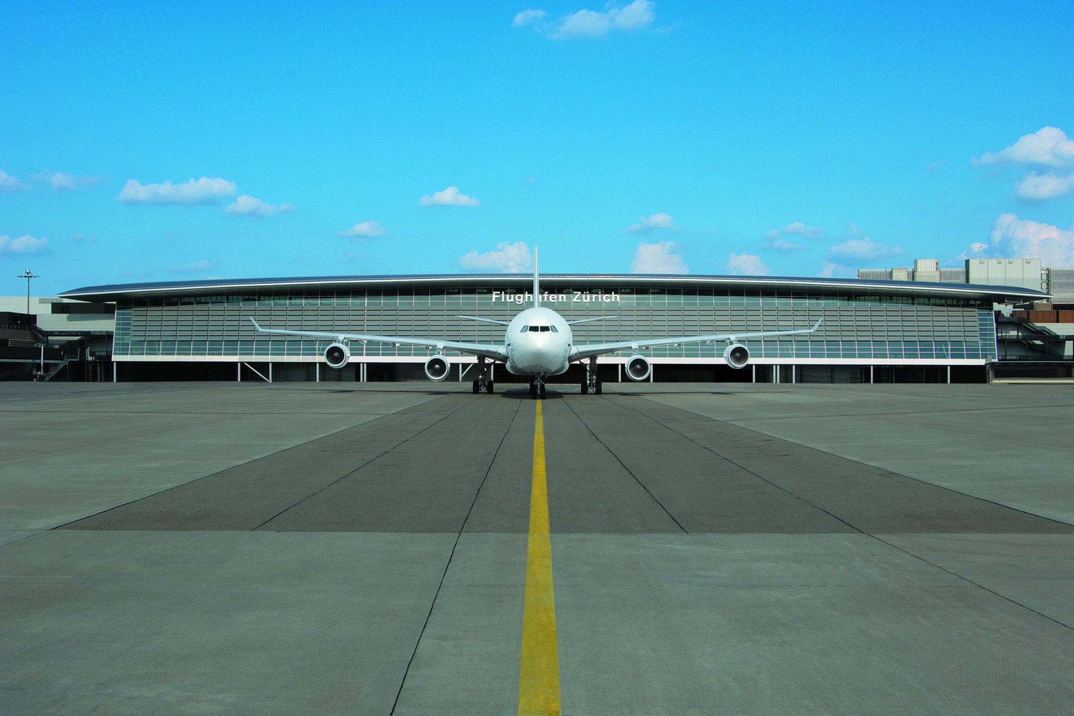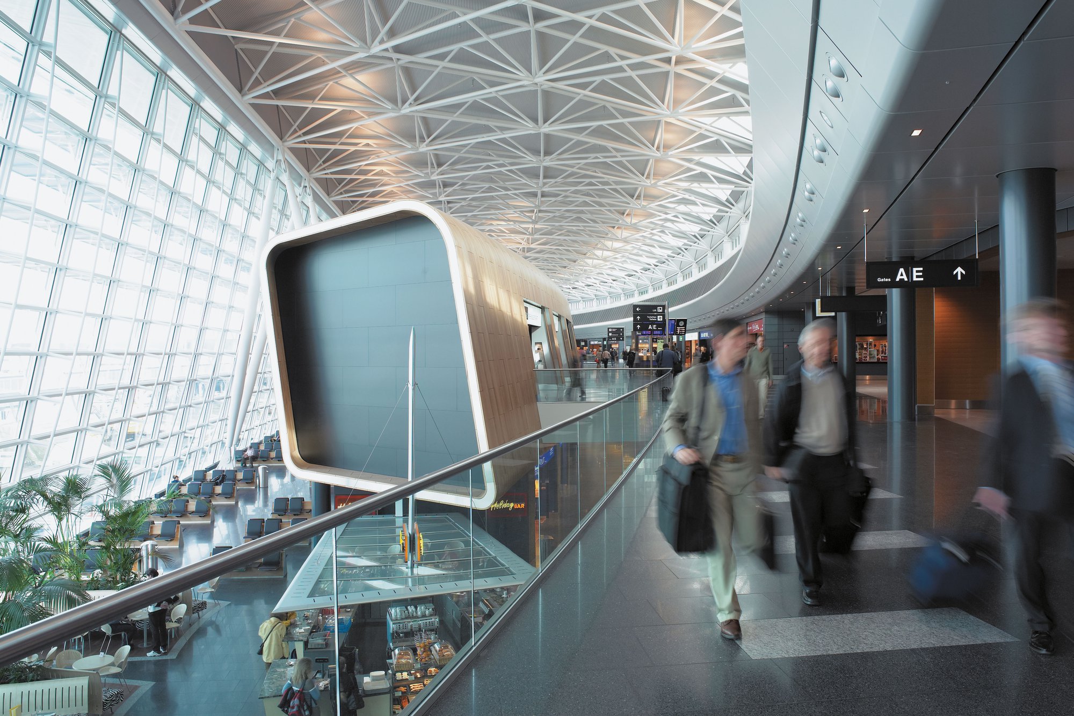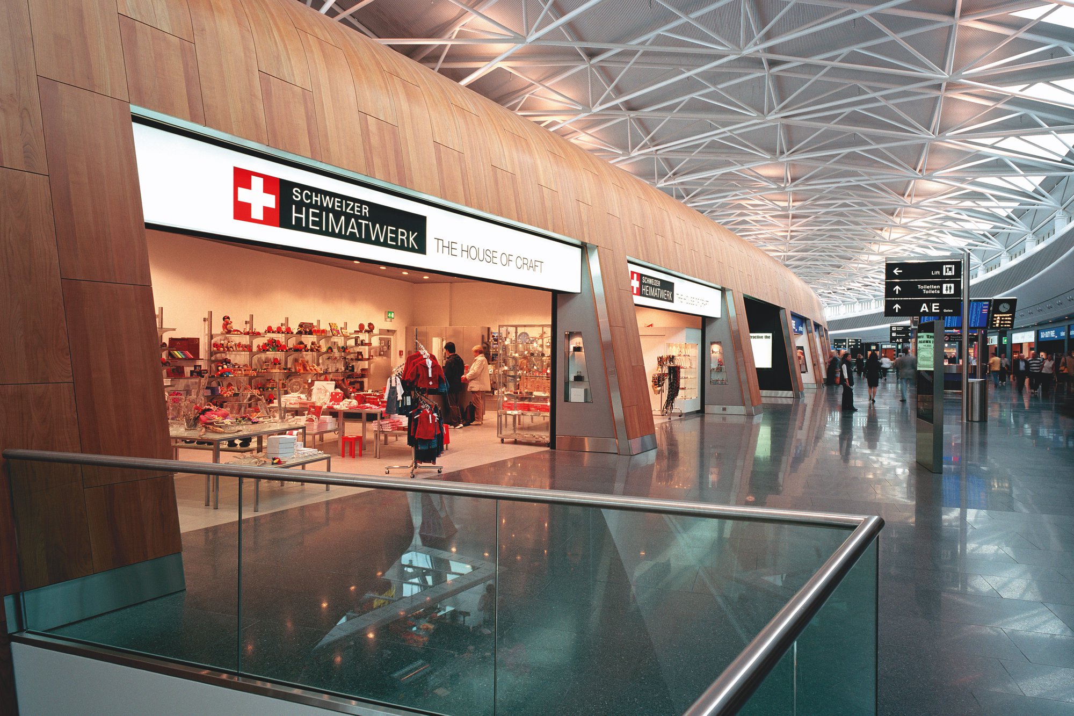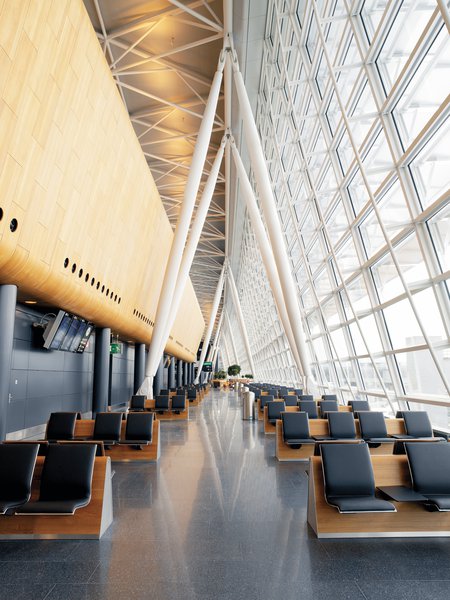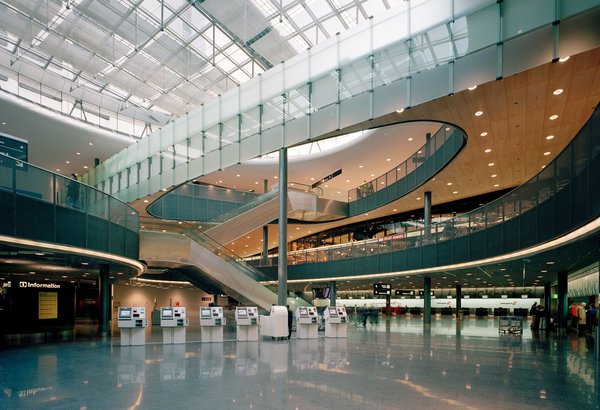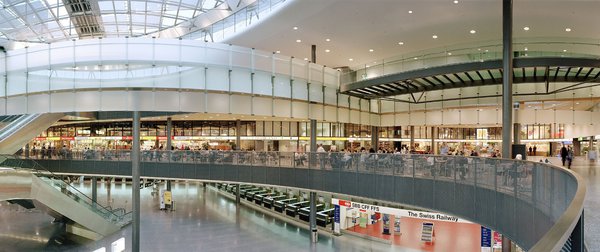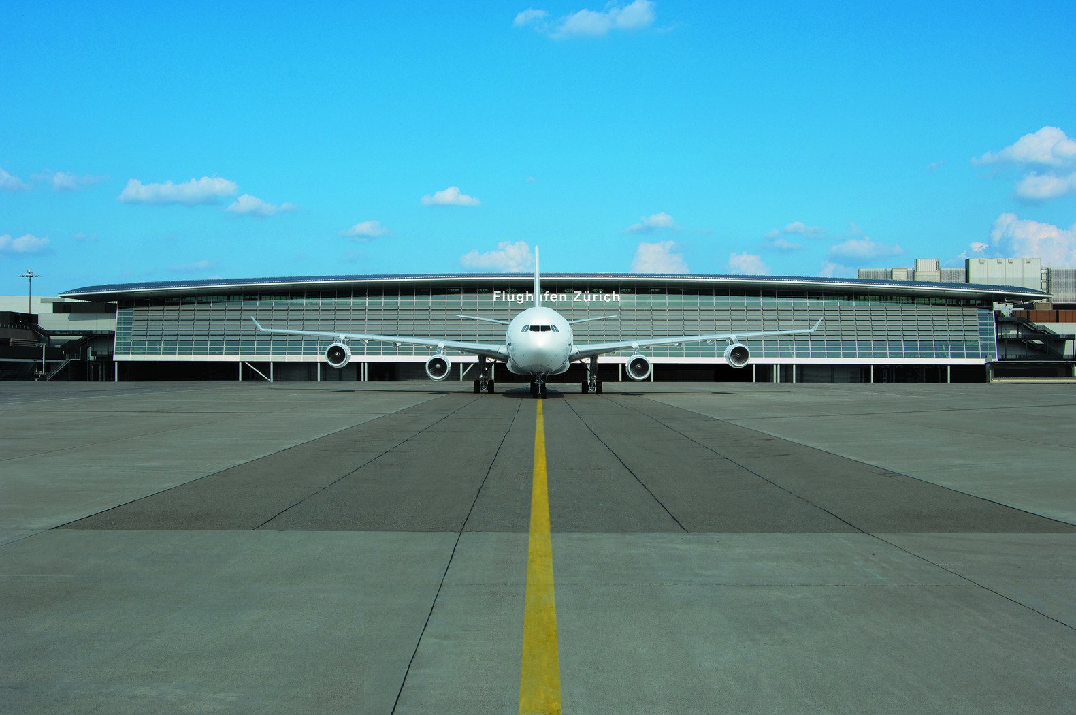
Client
Flughafen Zürich AG
Planning group
Itten+Brechbühl AG / Grimshaw, London / Ernst Basler+Partner, Zürich / Arup, London
Study contract
1st rank 1996
Start of construction
2000
Start of operation
2004
Floor area
144 000 m2
Commercial area
18 600 m2
Construction volume
810 000 m3
Awards
RIBA International Award 2006 / Swiss Steel Construction Prize 2005 / Excellence in Design Award 2005 / The Structural Award 2005
Photos
Ralph Bensberg, Zurich / Flughafen Zürich AG
Back
Zurich, Switzerland
Airside Center and railway terminal and Check-in 3
| Commissioner | Flughafen Zürich AG |
| Studienauftrag auf Einladung | 1996 (1. Rang) |
| Planning / Construction | 2000-2004 |
| Architecture Planning | Itten+Brechbühl AG / Grimshaw, London / Ernst Basler+Partner, Zürich / Arup, London |
| Surface area | 144'000 m2 |
| Construction volume | 810'000 m3 |
Central Passenger Hubs at the Interface of Landside and Airside at Zurich Airport
As part of Zurich Airport’s fifth expansion phase, two key passenger hubs were created: the Railway Station Terminal (BT) on the landside and the Airside Center (AC) on the airside. The airport head project forms a central component in the long-term development of the airport’s infrastructure.
Airside Center
Built between Terminals A and B during ongoing operations, the Airside Center plays a central role in the airport’s spatial organization. It links all departing and transferring passengers on the airside and establishes a new core within the airport layout. Measuring 250 meters in length, up to 60 meters in depth, and 25 meters in height, the light-filled, multi-level interior features a gently curved roof and panoramic apron views—underscoring the open and functional design.
Railway Station Terminal
The new railway terminal was integrated into the existing building structure. The project involved constructing a new volume between parking structures 2 and 3 and converting two basement levels of car park 2 into a railway travel center and retail extension. Strategically located, the terminal serves a dual function: it connects air travelers to the airport and provides a transfer point within the regional public transport network.
