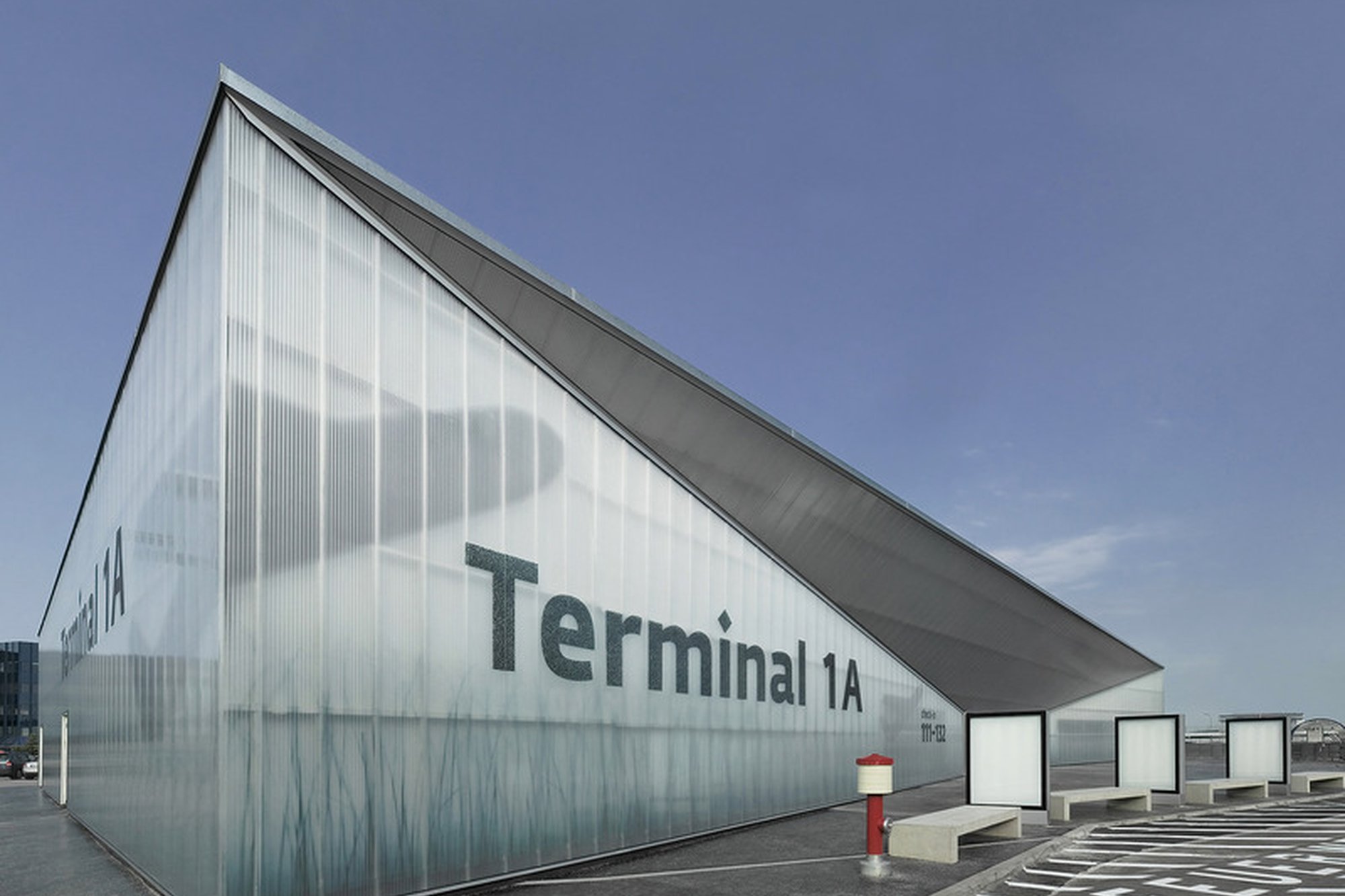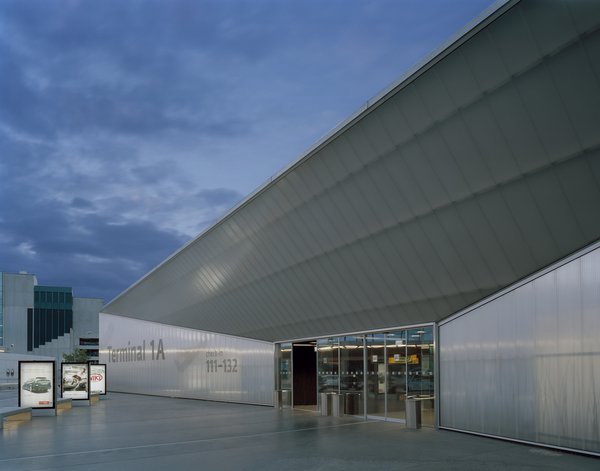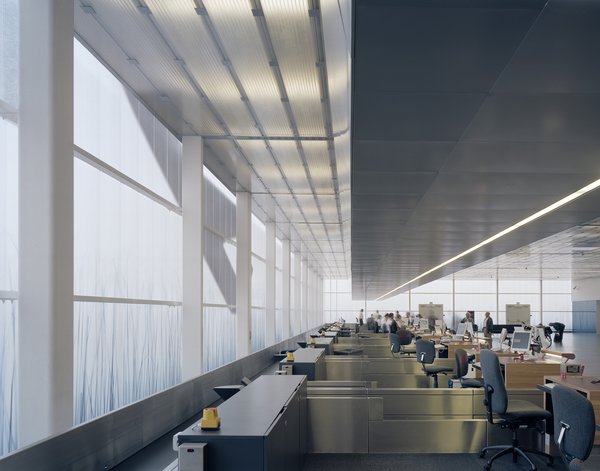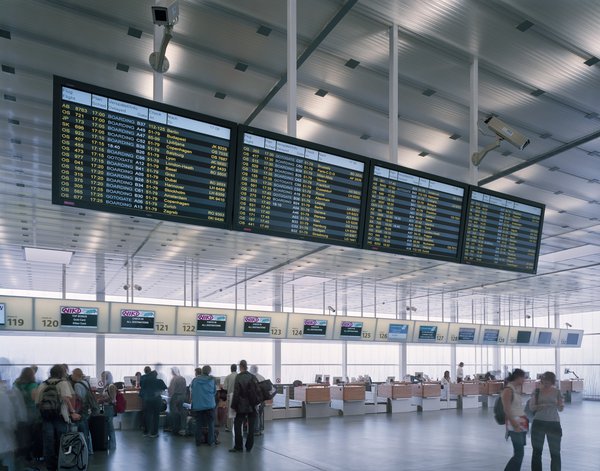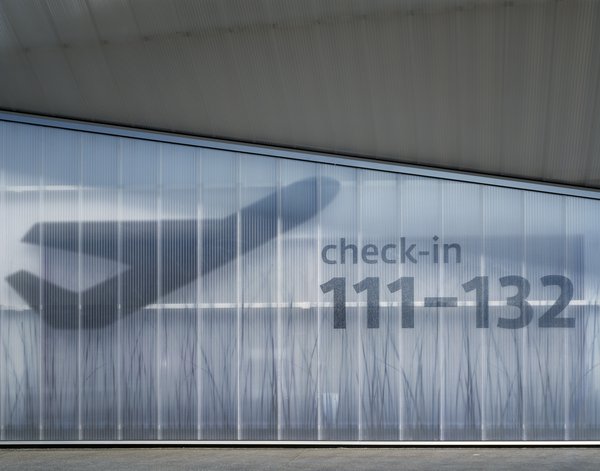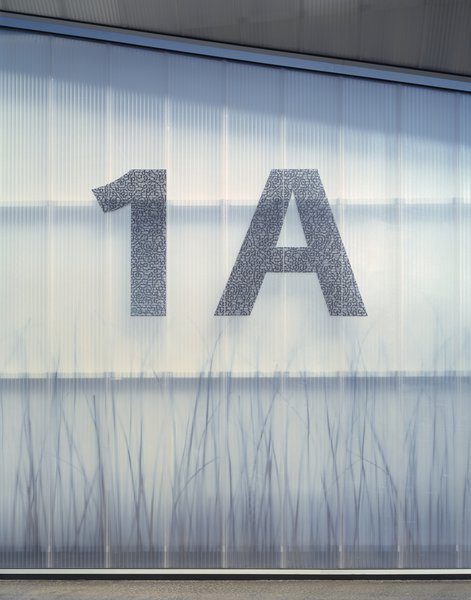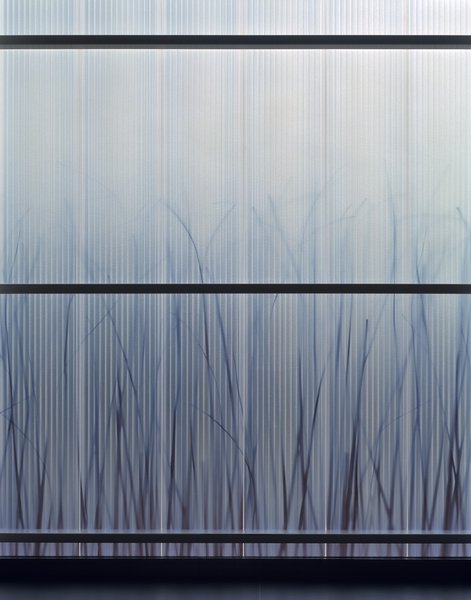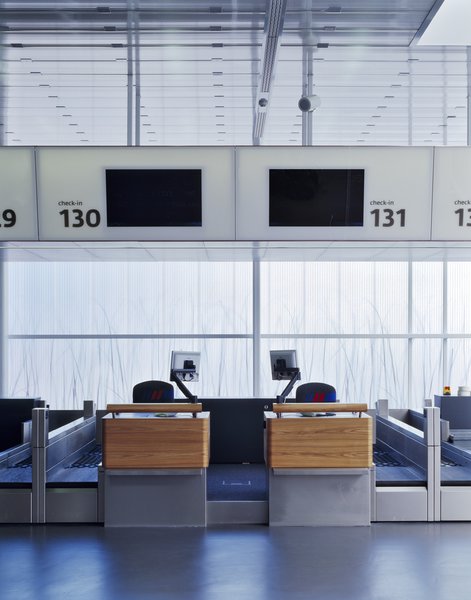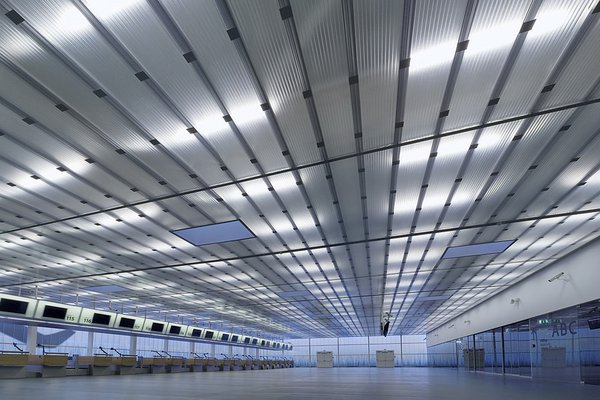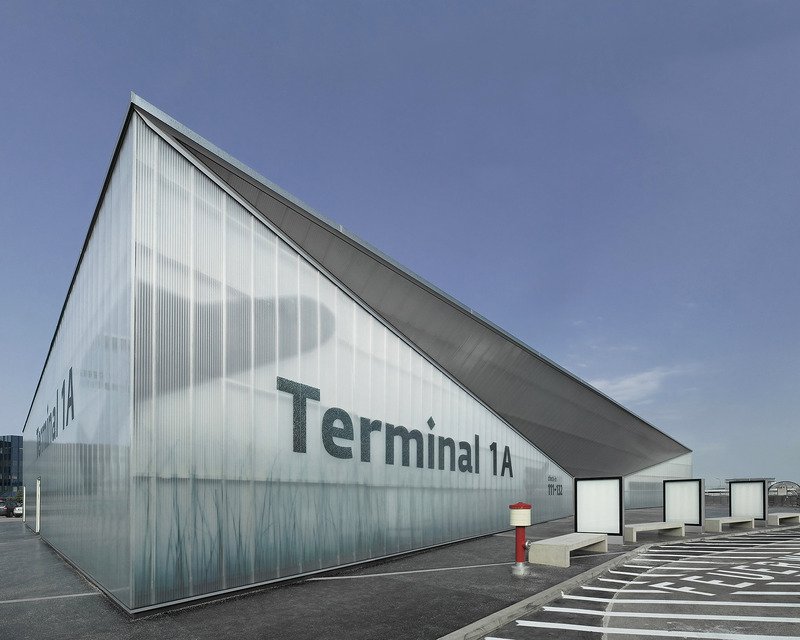
Client
Flughafen Wien AG
Architects /general planners
ARGE Itten+Brechbühl AG / Baumschlager-Eberle GmbH
Start of construction
2005
Start-up of operations
2005
Floor space
1500 m2
Construction volume
9700 m3
Check-in counters
22
Back
Vienna, Austria
Terminal 1A Airport, Vienna
| Commissioner | Flughafen Wien AG |
| Planning / Construction | 2005 |
| Services provided by IB |
|
| Surface area | 1'500 m2 |
| Construction volume | 9'700 m3 |
An extraordinary apparition.
Terminal 1A, a temporary structure, stands opposite the existing terminals on a parking deck: a minimalistic, large, light construction. It radiates representative quality through the materials used and the details incorporated. At night, a kind of shadow play unfolds on the façade as with a large lantern.
The structure of the façade commands attention. A geometrically clear fold has the effect of creating optically dynamic changes in perspective. Surfaces appear larger - and seem to invite the visitor with a welcoming gesture to enter through the double door.
Passengers are met by a peaceful environment in the main hall, and the tasteful furnishings never give them the impression of being channelled through a cheap, temporary construction.
