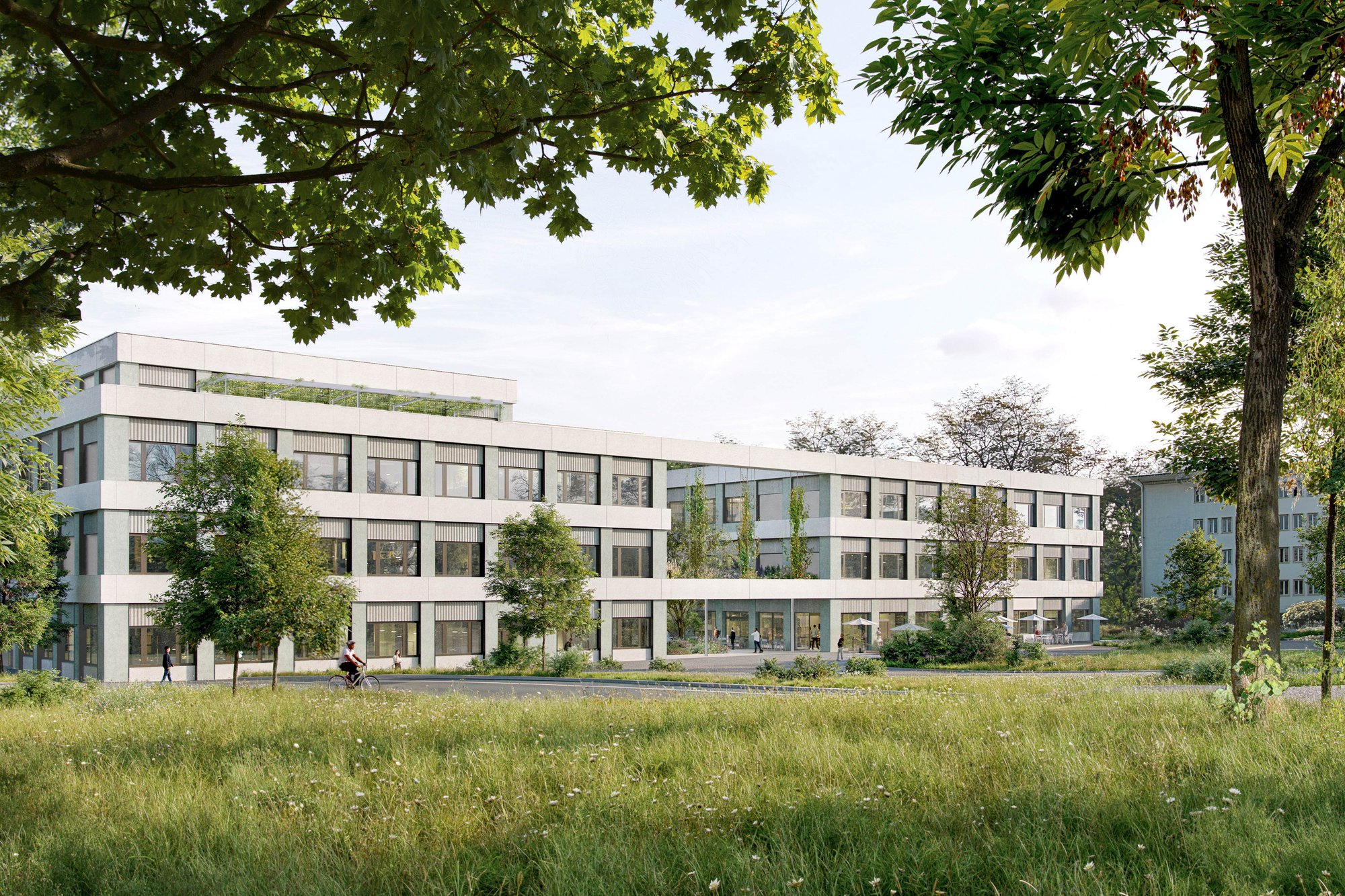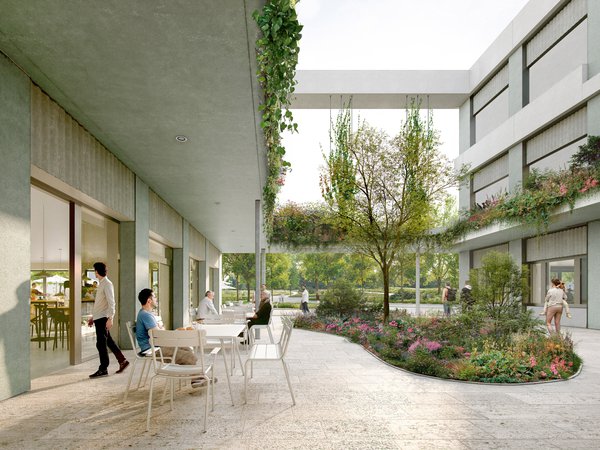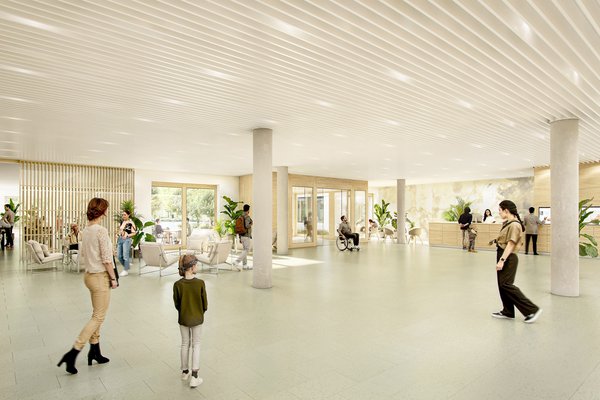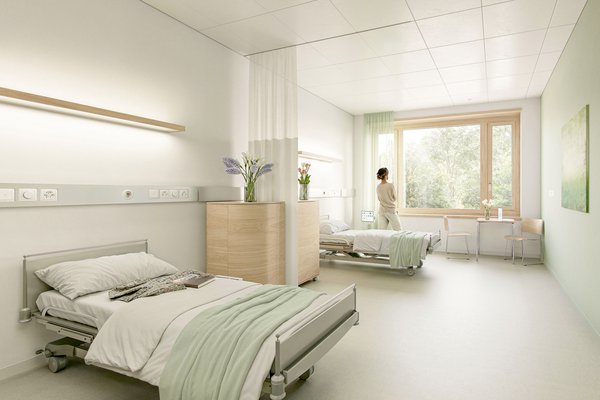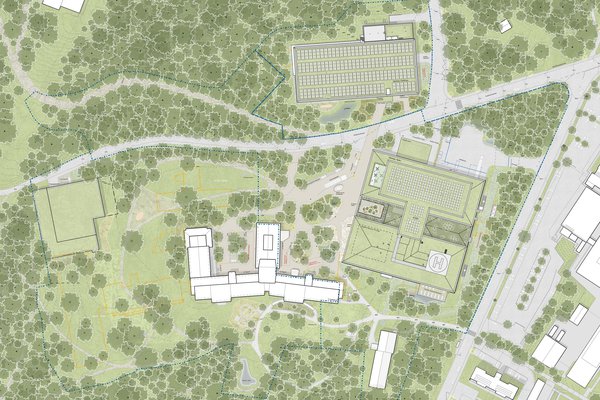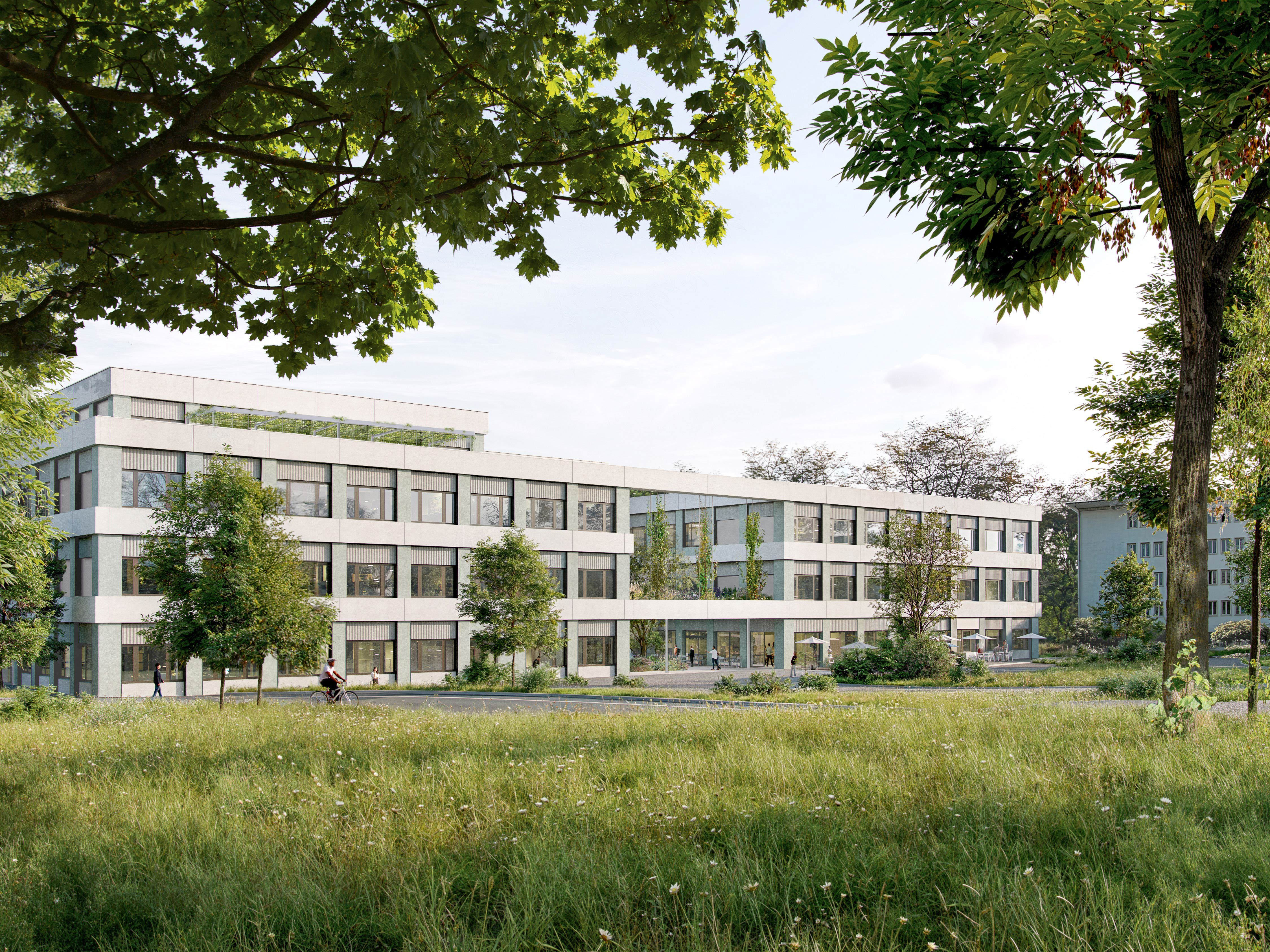
Back
Schaffhausen, Switzerland
Schaffhausen Cantonal Hospital – New Build
| Program |
The new hospital offers 154 beds, primarily in double-occupancy rooms, along with ten intensive care units. Diagnostic facilities include two MRI scanners, two CT scanners, and two X-ray machines. A centralized sterilization unit ensures hygienic preparation of surgical instruments. The surgical suite comprises five operating rooms, supplemented by a dedicated angiography unit. The building also features protective shelters, a parking garage with 444 spaces, and ample bicycle parking. Power is supplied by a dedicated contractor-managed energy center. |
| Competition organizer | Kantonsspital Schaffhausen |
| Competition | 2017 |
| Planning / Construction | until 2030 |
| Services provided by IB |
|
| Architecture | Bollhalder Walser Architektur |
| Architecture Planning | Bollhalder Walser Architektur | Itten+Brechbühl AG |
| Architecture Execution | Itten+Brechbühl AG |
| Surface area | 27'550 m2 |
| Construction volume | 133'730 m3 |
Schaffhausen Cantonal Hospital has long been a cornerstone of medical care in the region. To bring its infrastructure in line with today’s standards for modern acute care—functionally, efficiently, and with patient comfort in mind—the hospital is undergoing a major transformation. Most of the current buildings date from the 1950s and 1970s, prompting the decision to move forward with a comprehensive redevelopment. A design competition launched to shape this next chapter led to the selection of the winning project, Canotila, created by Bollhalder Walser Architektur AG. Itten+Brechbühl (IB) is overseeing general planning and delivering architectural execution.
Compact Design, Intuitive Circulation
The new facility centers on a compact structure with four above-ground floors and two basement levels. A centrally positioned circulation axis simplifies orientation and shortens travel distances. Visitors and patients approach the building through a landscaped courtyard, allowing them to move through a natural setting as they enter. This green forecourt creates a seamless transition from landscape to architecture.
A Welcoming Core and Smart Layout
At the core of the new building is a spacious entrance hall with a café and bistro, designed to welcome guests with a sense of warmth and openness. From this central hub, the building’s layout unfolds around the principle of “the doctor comes to the patient.” Highly equipped medical areas are concentrated on the north side, while medium-equipped areas lie to the south. Diagnostic and examination zones are organized across specialties on the ground floor, with hospital operations distributed across the upper and lower levels.
Blending Architecture and Landscape
The new building facility is designed to harmonize with its surroundings and serve as the gateway to the projected future healthcare campus. Outdoor spaces feature wooded elements and island-like green zones that connect the building to nature. Emergency access and deliveries are routed efficiently along the northern side, screened from the street by dense planting.
A Strategic Leap Forward
By submitting the building application in September 2025, the hospital took a decisive step toward securing long-term, future-ready care for the region.
