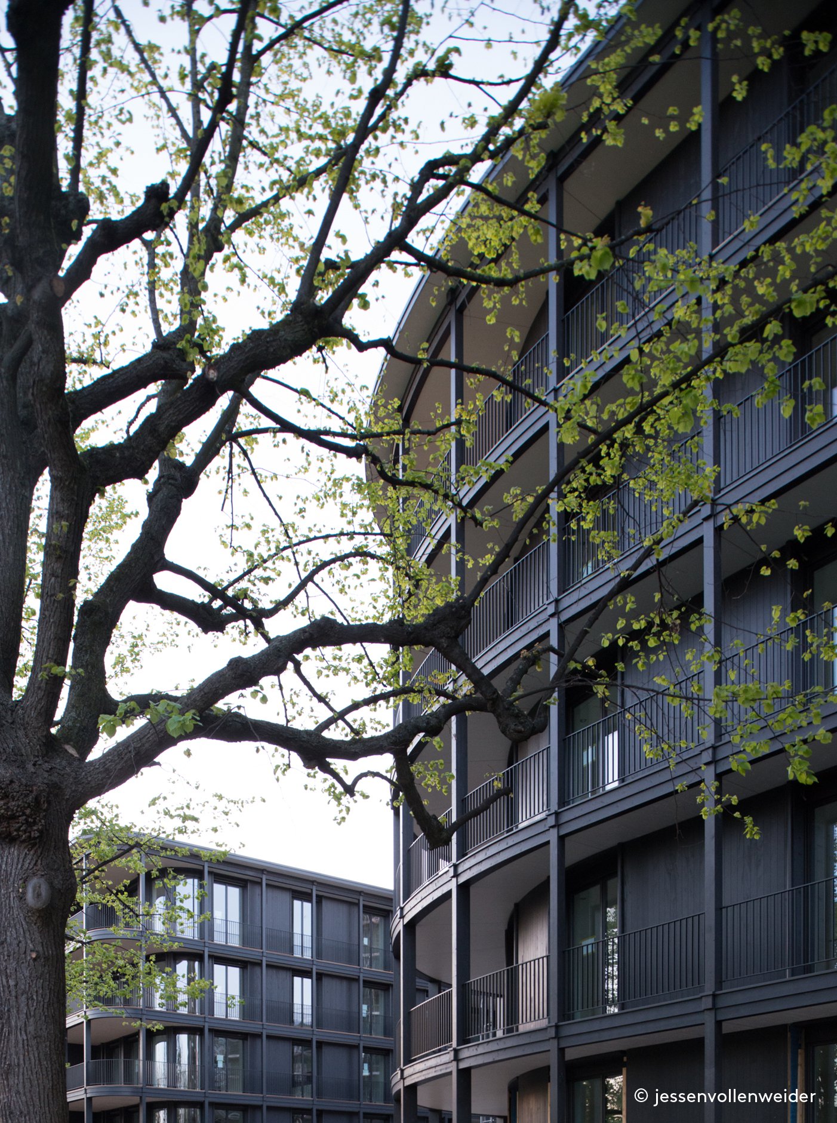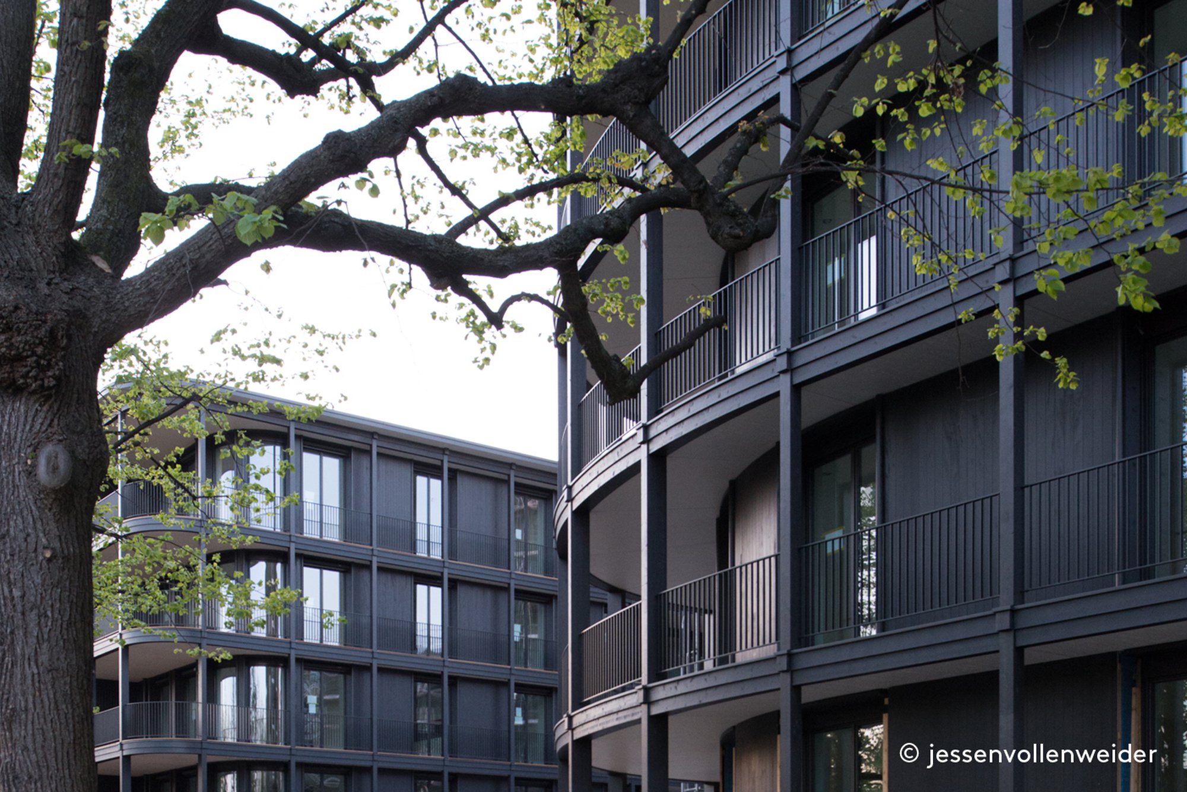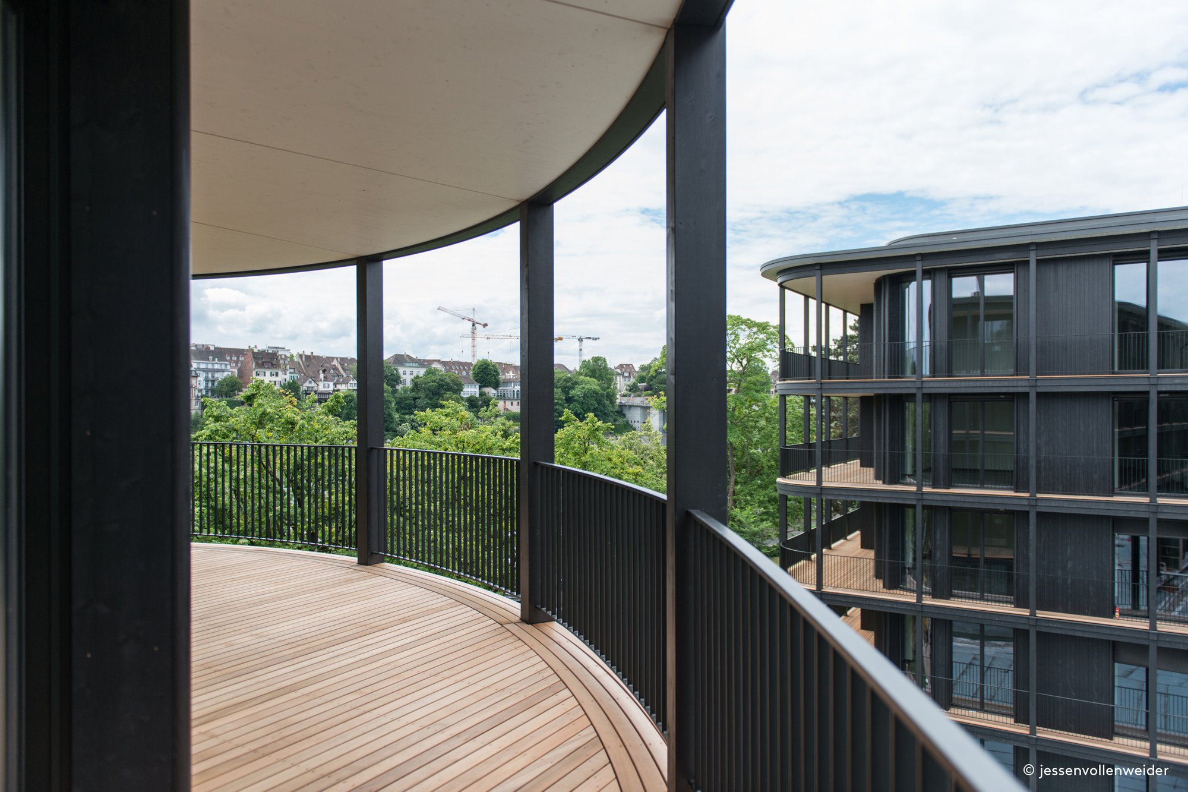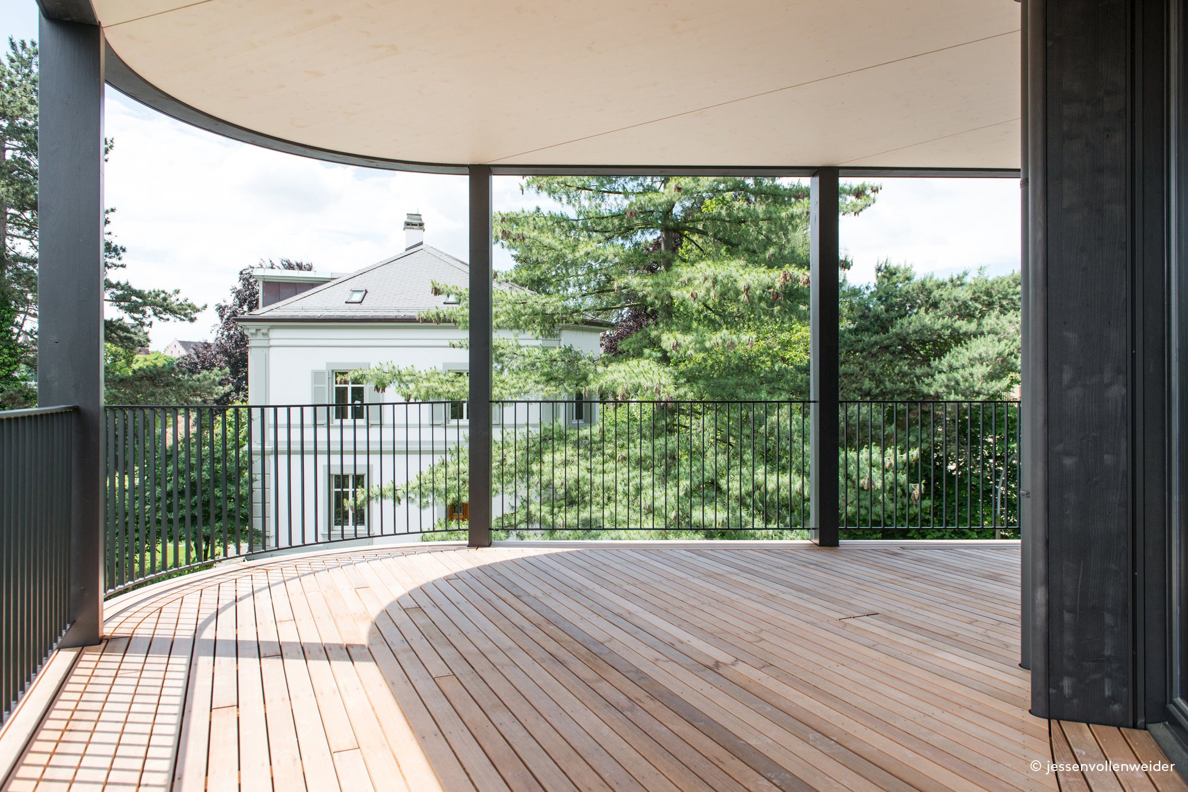
Client
Sarasin Anlagestiftung
Architects /general planners
jessenvollenweider architektur
Construction management
Itten+Brechbühl AG
Planning
2011-2012
Start of construction
2012
Start of operations
2014
Floor space
20 000 m2, SIA 416
Construction volume
65 000 m3, SIA 416
Residential Buildings
4
Apartments
86
Studios
4
Parking spaces
92
Minergie
P eco
Photos
jessenvollenweider
Back
Basel, Switzerland
RIVA residential complex
| Client | Sarasin Anlagestiftung | ||||||||||
| Direct comission | 2011-2012 | ||||||||||
| Planning / Construction | 2011-2014 | ||||||||||
| Architecture | jessenvollenweider architektur | ||||||||||
| Surface area | 20'000 m2 | ||||||||||
| Construction volume | 65'000 m3 | ||||||||||
| |||||||||||
The new complex initiated by the town of Basle is based on the existing open block perimeter construction. The four new, stand-alone buildings create an enclosed space with an open area resembling a park.
The unmistakeable outlines of the buildings permit a wide variety of floor plans with a high degree of flexibility in terms of use. The façades consist on all sides of self-bearing wood loggias. These make the ubiquitously bright apartments appear open and wide, especially overlooking the Rhine, and the loggias also serve as an individual exterior space and privacy shield.
The four Minergie P ECO buildings comprise a total of around 86 apartments with 2½ to 6½ rooms, 4 commercial units and an underground car park with 92 spaces.


