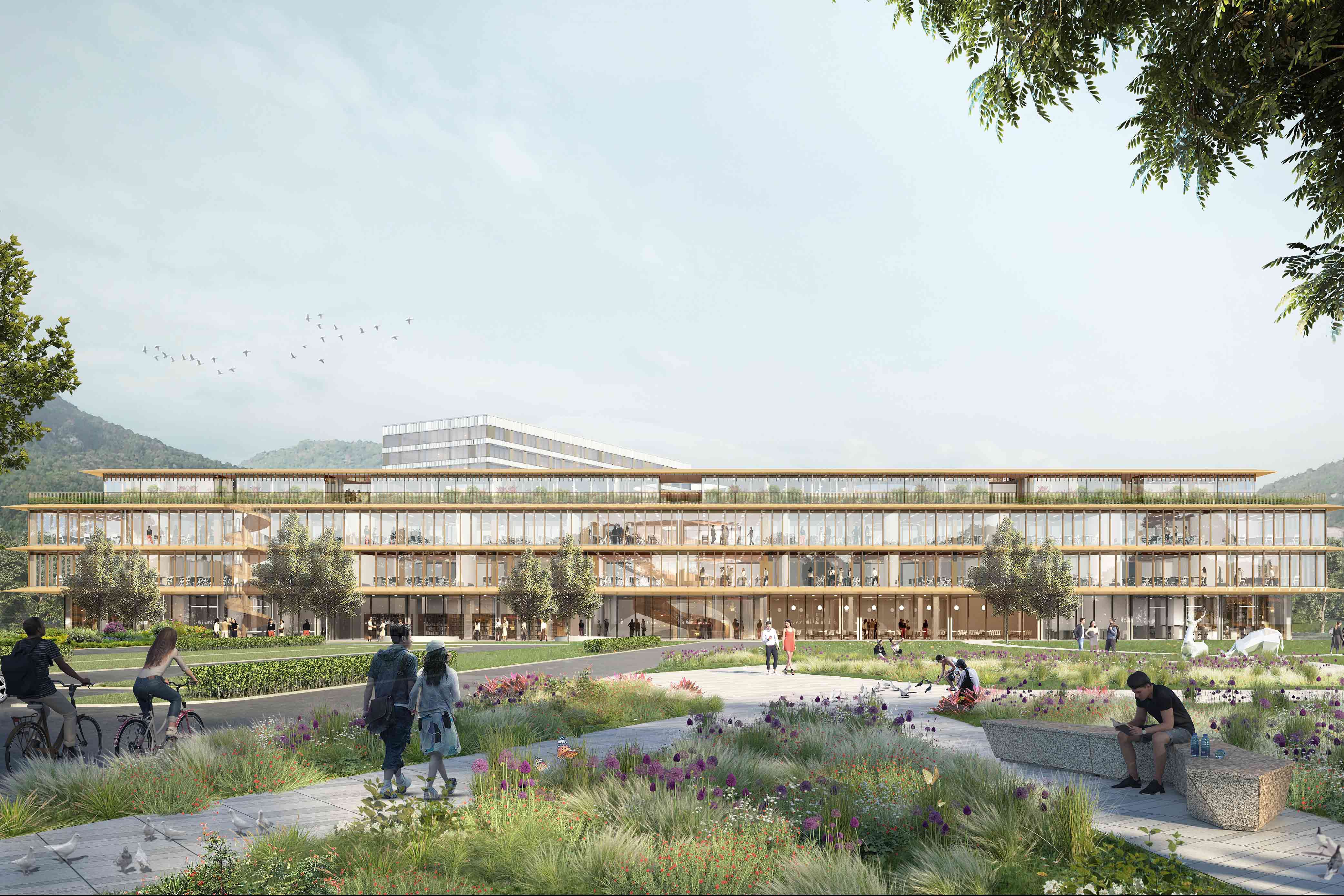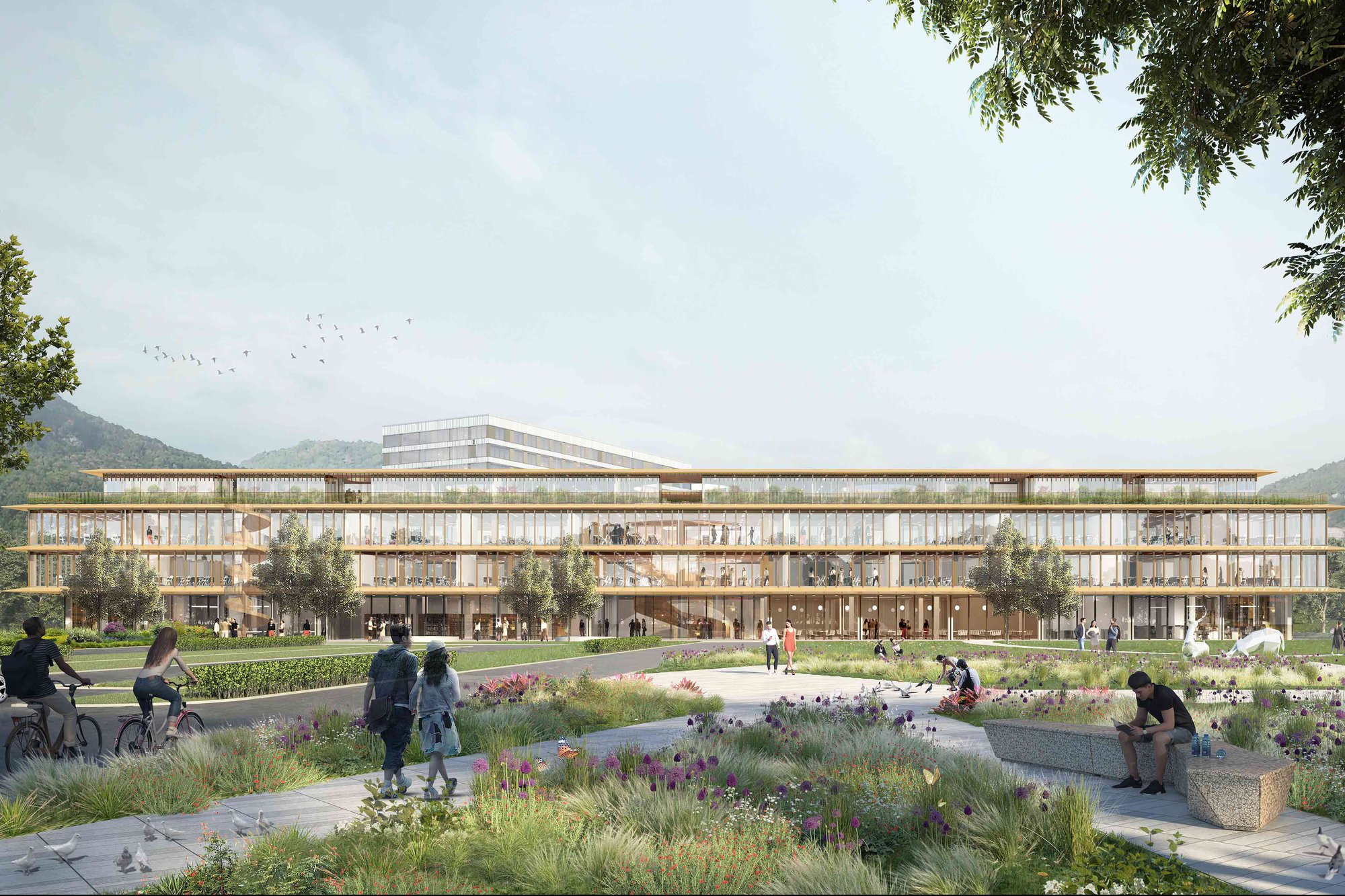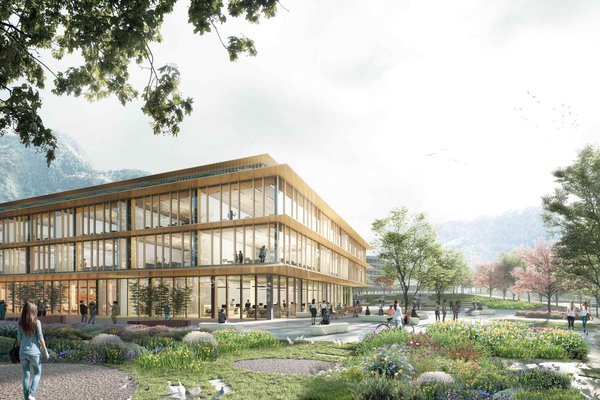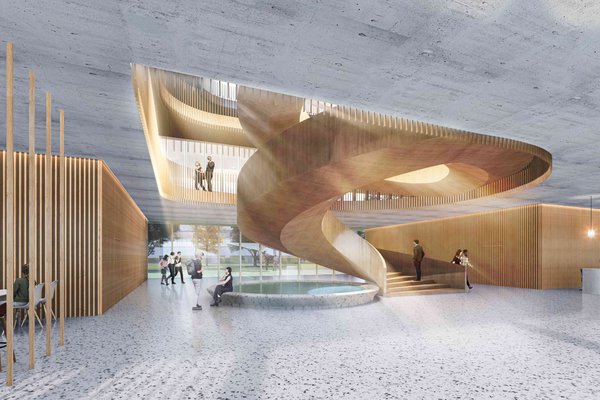
Back
Brig, Switzerland
Project competition for the new campus in Brig
| Program | An education and research center for students, teachers and researchers from three educational institutions. Classrooms, conference and research rooms, as well as an auditorium, library and administration. |
| Competition organizer | Campus HES-SO Valais-Wallis, PH-VS, Stiftung HF Gesundheit |
| Competition | 2024, 5. Rang und 5. Preis |
| Services provided by IB |
|
| Surface area | 8'800 m2 |
In the multidisciplinary project competition for the new campus of HES-SO Valais-Wallis, PH-VS and Stiftung HF Gesundheit in Brig-Glis, we were awarded 5th place and 5th prize for our contribution, a “flowering terrace”. With the construction of the new campus in Brig-Glis, the three educational institutions want to create an innovative, economically efficient and sustainable education and research center for students, teachers and researchers in Upper Valais. Around 8,800 square meters of main floor space are planned for classrooms, conference and research rooms, as well as an auditorium, library and administration.
Our project proposal
The new campus is designed to be an attractive place to study and live, a vibrant meeting place with its own identity. We integrate the three different universities into a transparent, simply shaped structure. Its striking appearance makes the campus visibly attractive. The Spitalzentrum Oberwallis, which is adjacent to the project, has a spacious platform on its south side that is open to the city. In keeping with this, we have designed the entire site as a park-like outdoor space. The existing platform and the new terrace merge seamlessly into one another and provide pedestrian connections without vehicle traffic. Together with the new hospital extension project, the building thus creates a new attractive city square. The building itself is designed as an open teaching and learning platform. This platform consists of various levels that are connected by vertical paths, courtyards, atriums and visual relationships. This creates a variety of vibrant learning spaces. The use of wooden structures and solar panels is an expression of respect for the environment. The park-like outdoor space will be designed so that blooming plants in all seasons bring color into the daily lives of students, teachers and passers-by. In view of climate change and to preserve biodiversity, so-called future trees and plants that tolerate dry and hot conditions will be used alongside native plants.
Our project proposal
The new campus is designed to be an attractive place to study and live, a vibrant meeting place with its own identity. We integrate the three different universities into a transparent, simply shaped structure. Its striking appearance makes the campus visibly attractive. The Spitalzentrum Oberwallis, which is adjacent to the project, has a spacious platform on its south side that is open to the city. In keeping with this, we have designed the entire site as a park-like outdoor space. The existing platform and the new terrace merge seamlessly into one another and provide pedestrian connections without vehicle traffic. Together with the new hospital extension project, the building thus creates a new attractive city square. The building itself is designed as an open teaching and learning platform. This platform consists of various levels that are connected by vertical paths, courtyards, atriums and visual relationships. This creates a variety of vibrant learning spaces. The use of wooden structures and solar panels is an expression of respect for the environment. The park-like outdoor space will be designed so that blooming plants in all seasons bring color into the daily lives of students, teachers and passers-by. In view of climate change and to preserve biodiversity, so-called future trees and plants that tolerate dry and hot conditions will be used alongside native plants.


