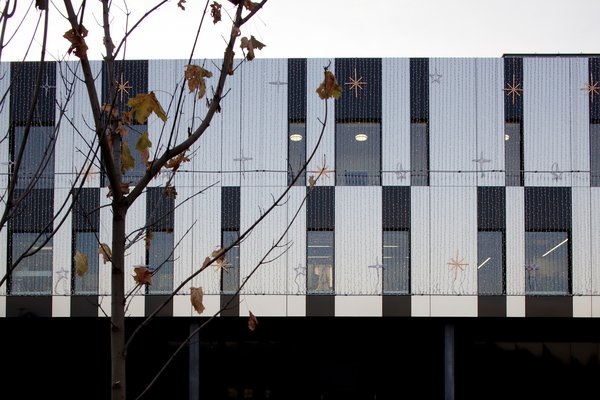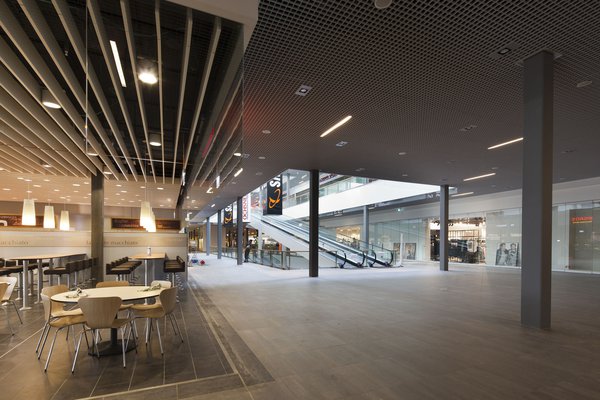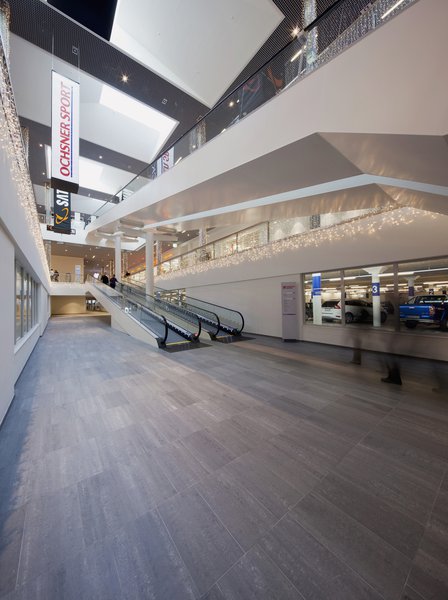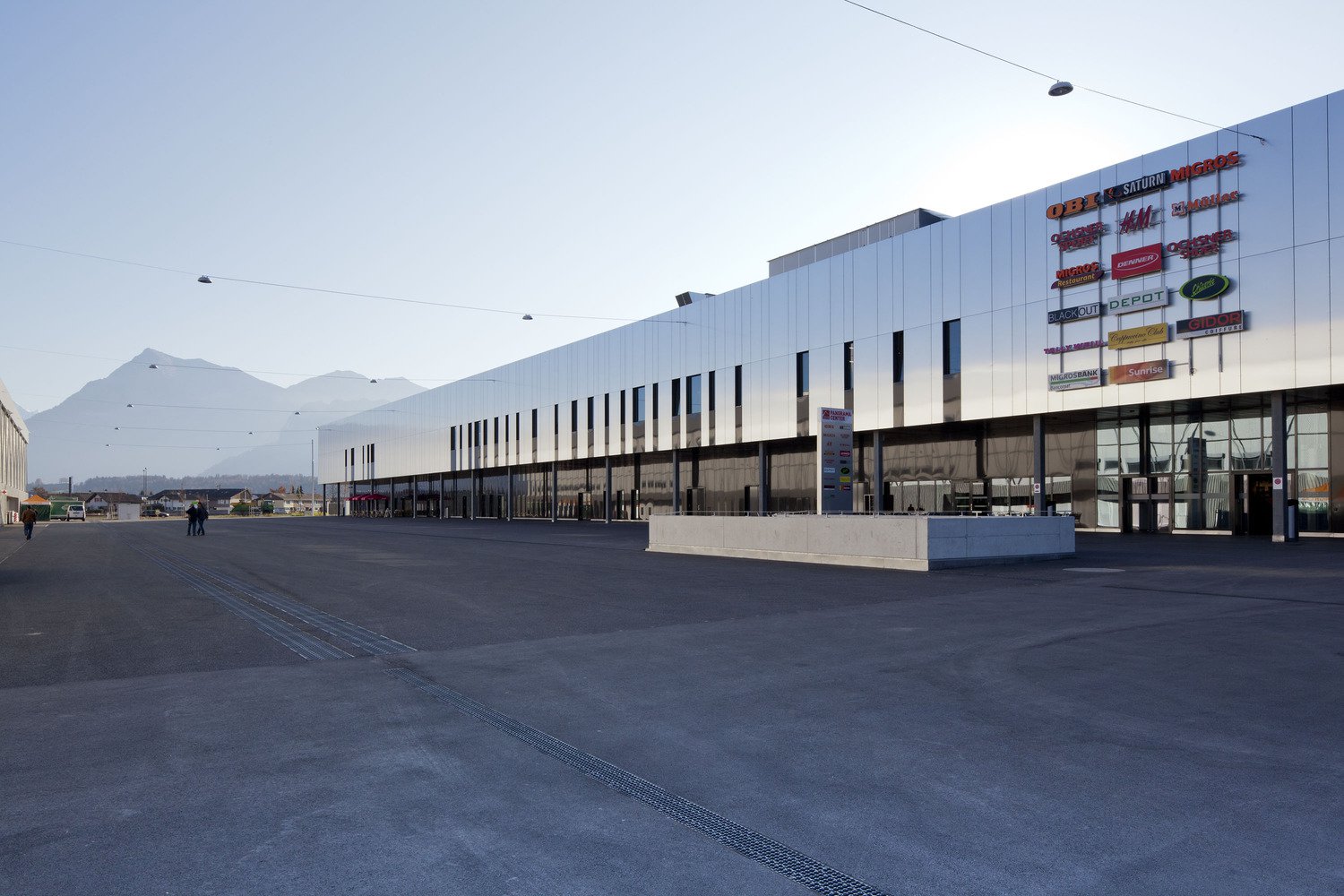
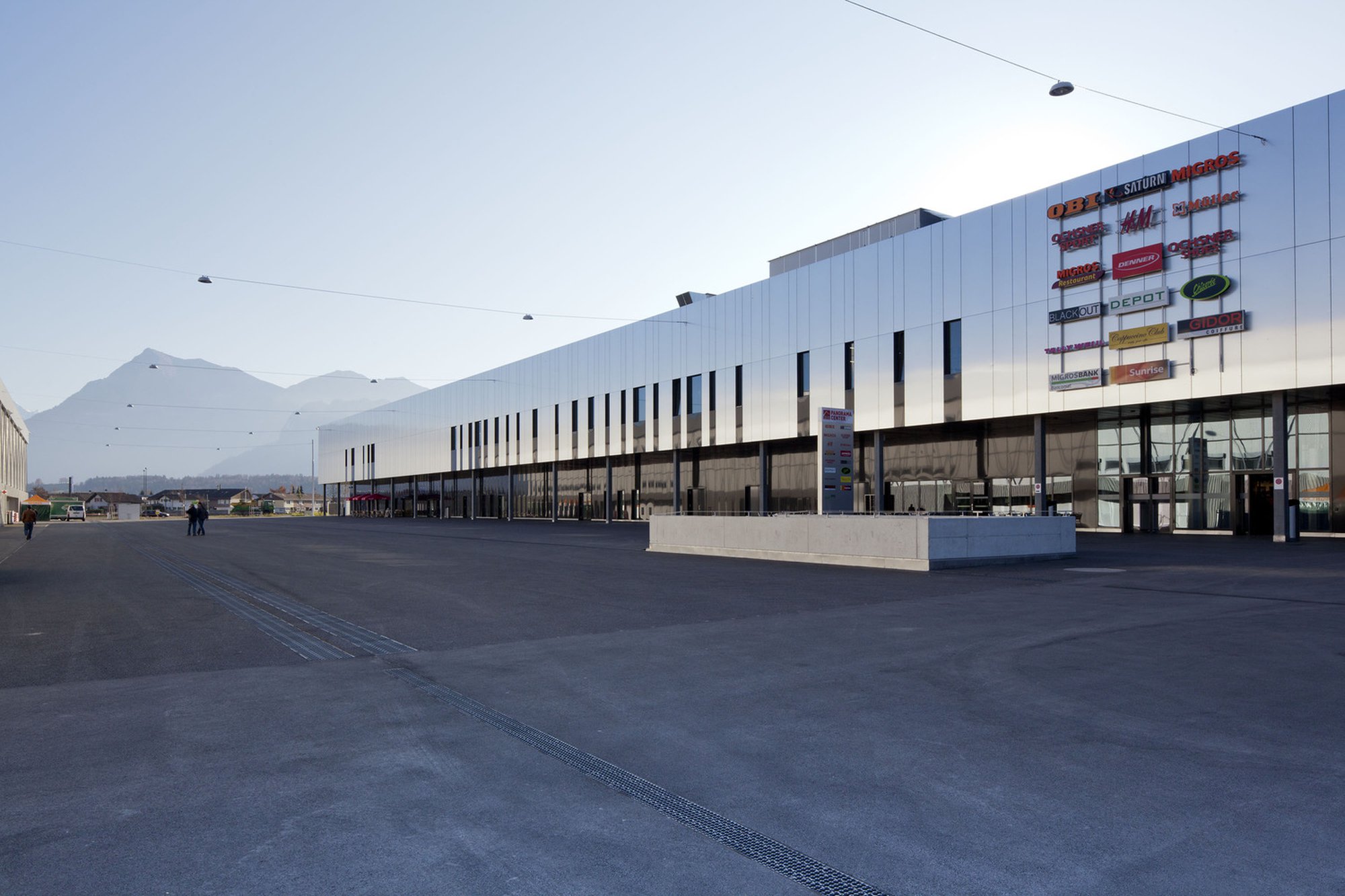
Client
HRS Real Estate AG
General planner
Itten+Brechbühl AG
Architects
Itten+Brechbühl AG
Brügger Architekten AG
pool Architekten
Planning
2007–2009
Start of construction
2009
Start of operation
2011
Mixed-use facilities Floor area
33 750 m2
Construction volume
306 000 m3
Spectator seats
10 000
Parking spaces
900
Environmental certification
Minergie Standard
Back
Thun, Switzerland
Panorama-Center
| Commissioner | HRS Real Estate AG | ||||||||
| Planning / Construction | 2007 - 2009 / 2009 - 2011 | ||||||||
| Services provided by IB |
|
||||||||
| Architecture | Brügger Architekten AG; pool Architekten | ||||||||
| Surface area | 33'750 m2 | ||||||||
| Construction volume | 306'000 m3 | ||||||||
| |||||||||
The linear building shell, flexibility for tenants and an interior flooded with light - these are the outstanding features of the shopping centre which forms a striking urban ensemble with the stadium.
The Panorama Center - an urban landmark
The centre makes a compact, almost monolithic impression. Its signature incision along its whole length forms a generous entrance sphere. Wrapped in aluminium, the building looks very high-tec. At the same time, the material reacts sensitively to its surroundings and the light. The openings appear like a barcode with the lines condensing and spreading.
The mall connects the parking level with the two shopping floors. It offers a neutral stage for the shops. Funnels capture the light and create a bright, pleasant atmosphere.
