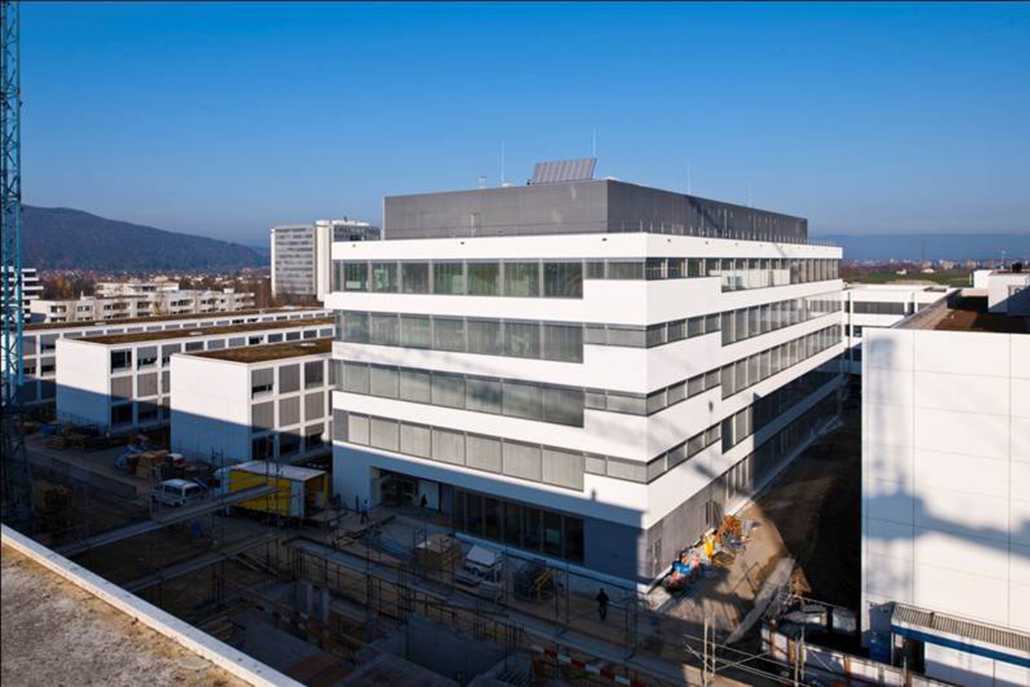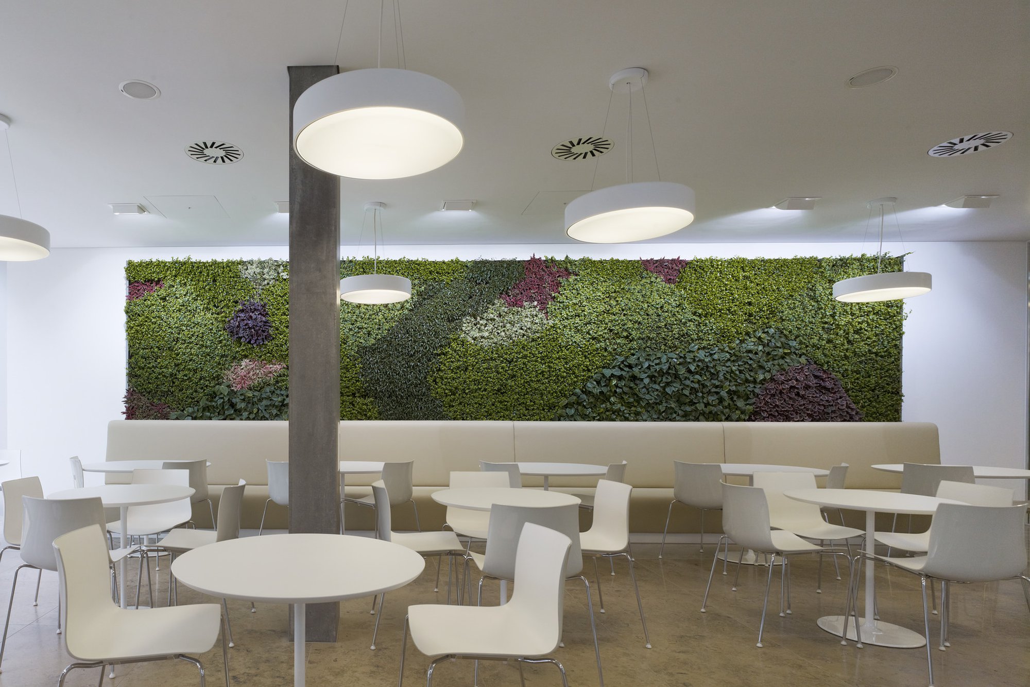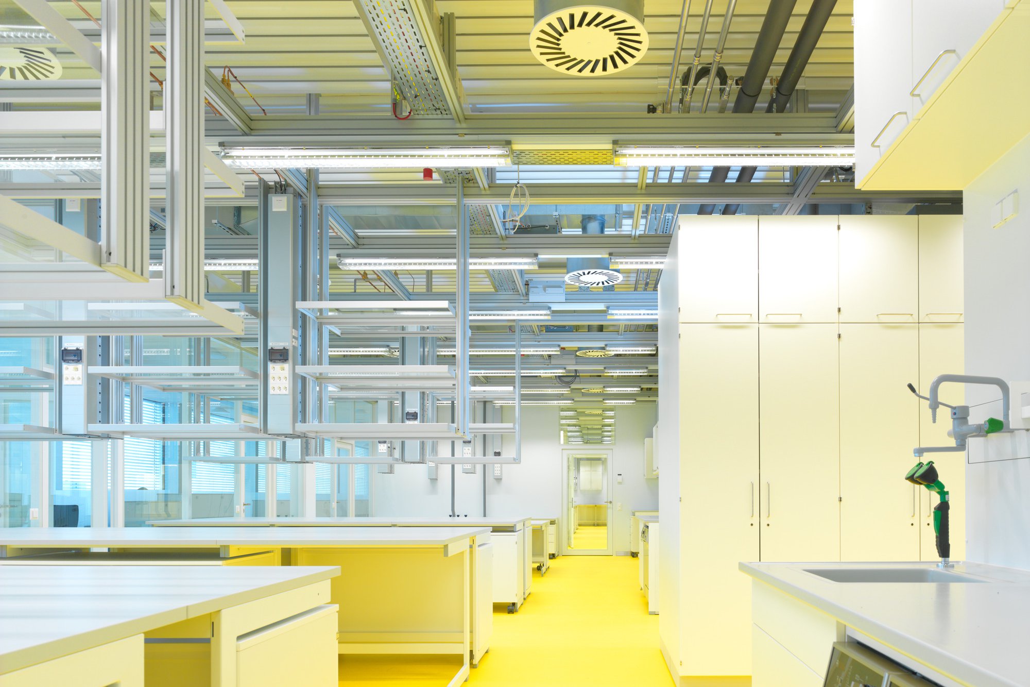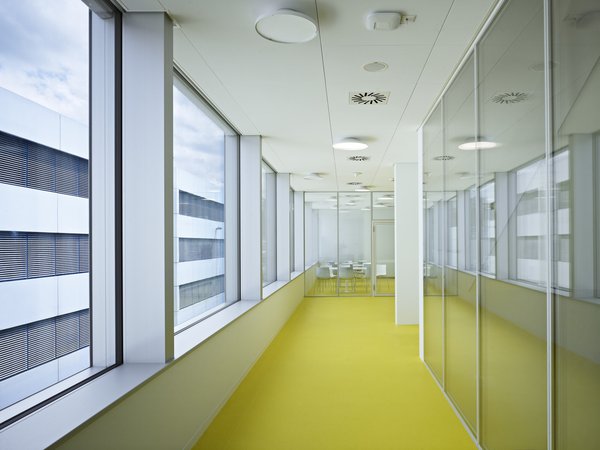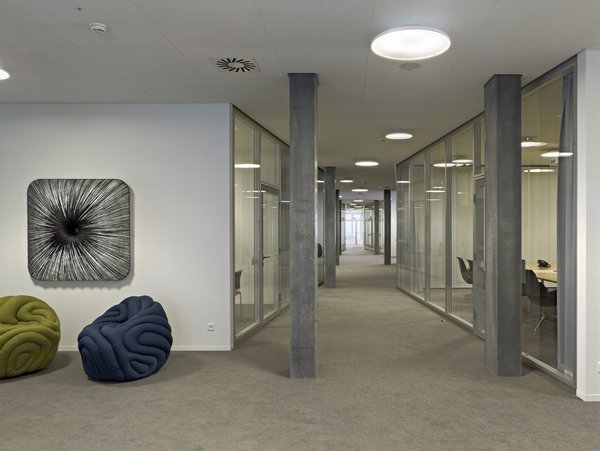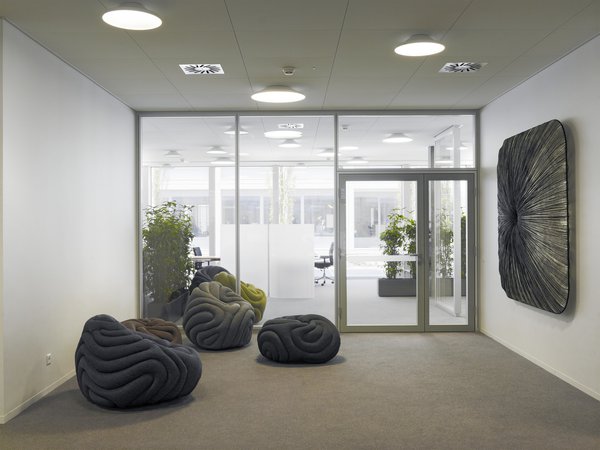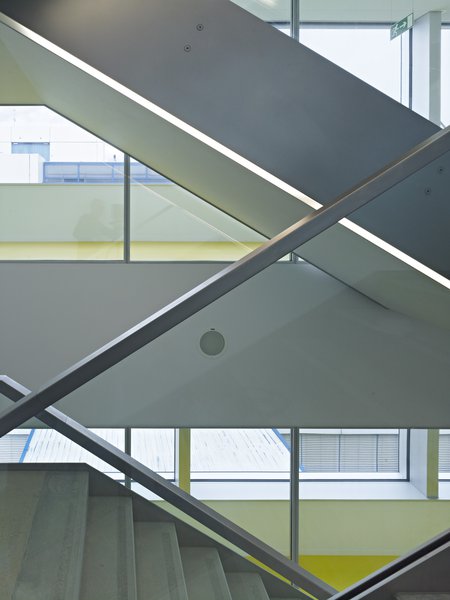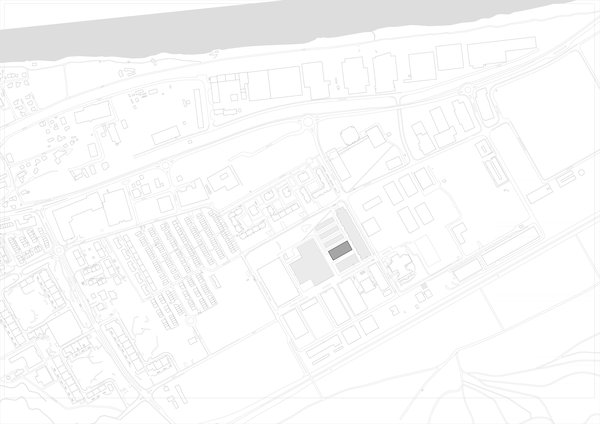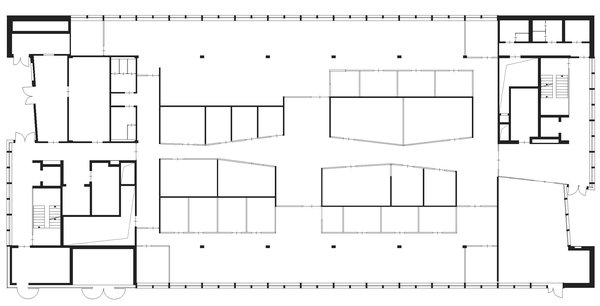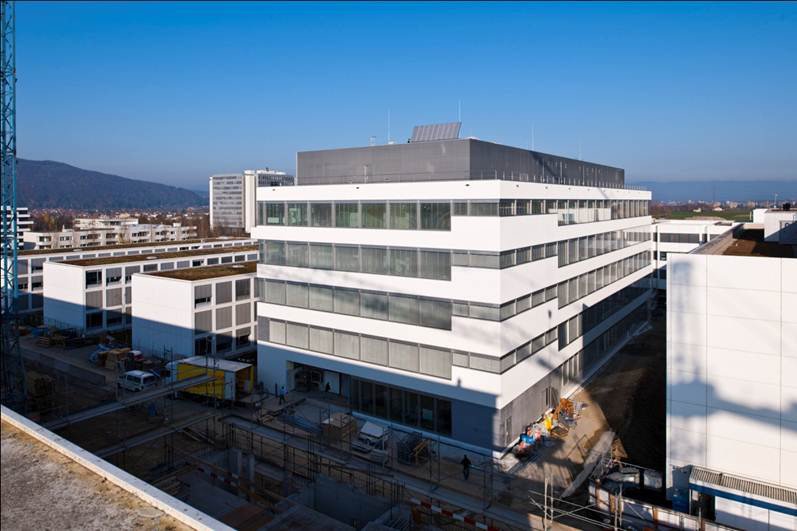
Client
F. Hoffmann-La Roche AG
General planner
Itten+Brechbühl AG
Architects
Itten+Brechbühl AG; Nissen Wentzlaff Architekten BSA SIA AG (pre-project)
Planning
2009-2010
Start of construction
2010
Start of operation
2012
Surface
12 600 m2
Construction volume
55 000 m3
Laboratory workstations
160
Office workplaces
60
Photos
Ruedi Walti
Beat Ernst
Back
Kaiseraugst, Switzerland
Roche Q2K
| Program | Laborgebäude für Qualitätskontrolle und Qualitätssicherung |
| Commissioner | F. Hoffmann-La Roche AG |
| Planning / Construction | 2009-2012 |
| Services provided by IB |
|
| Architecture | Itten+Brechbühl AG; Nissen Wentzlaff Architekten BSA SIA AG (Vorprojekt) |
| General planning | Itten+Brechbühl AG |
| Surface area | 126'002 m2 |
| Construction volume | 55'000 m3 |
The lab building for quality control plays an important part in the release of Roche products. The architectural focus lies on ensuring that the modern analytical equipment functions perfectly and on creating flexible, modular structures with a view to future adaptations. The horizontal bands are the main feature of the simple, linear architecture of the building. The view from the outside is dominated by the high proportion of glass which creates rooms on the inside which are flooded with light. The CC façade is a system component of the overall energy concept of the building. The labs and evaluation areas are to be found on the first four floors. The large labs with their modular set-up are characteristic for the building. On the ground floor there are meeting rooms, a cafeteria and offices.
With process optimisation as a central element, a focus on flexibility and efficiency was necessary for anticipating any future adjustments. A healthy indoor climate, perfect ergonomics and a relaxed atmosphere set all the spaces apart. The strategic selection of furniture can create open communication centres or more private discussion areas, depending on the requirements of the situation.
