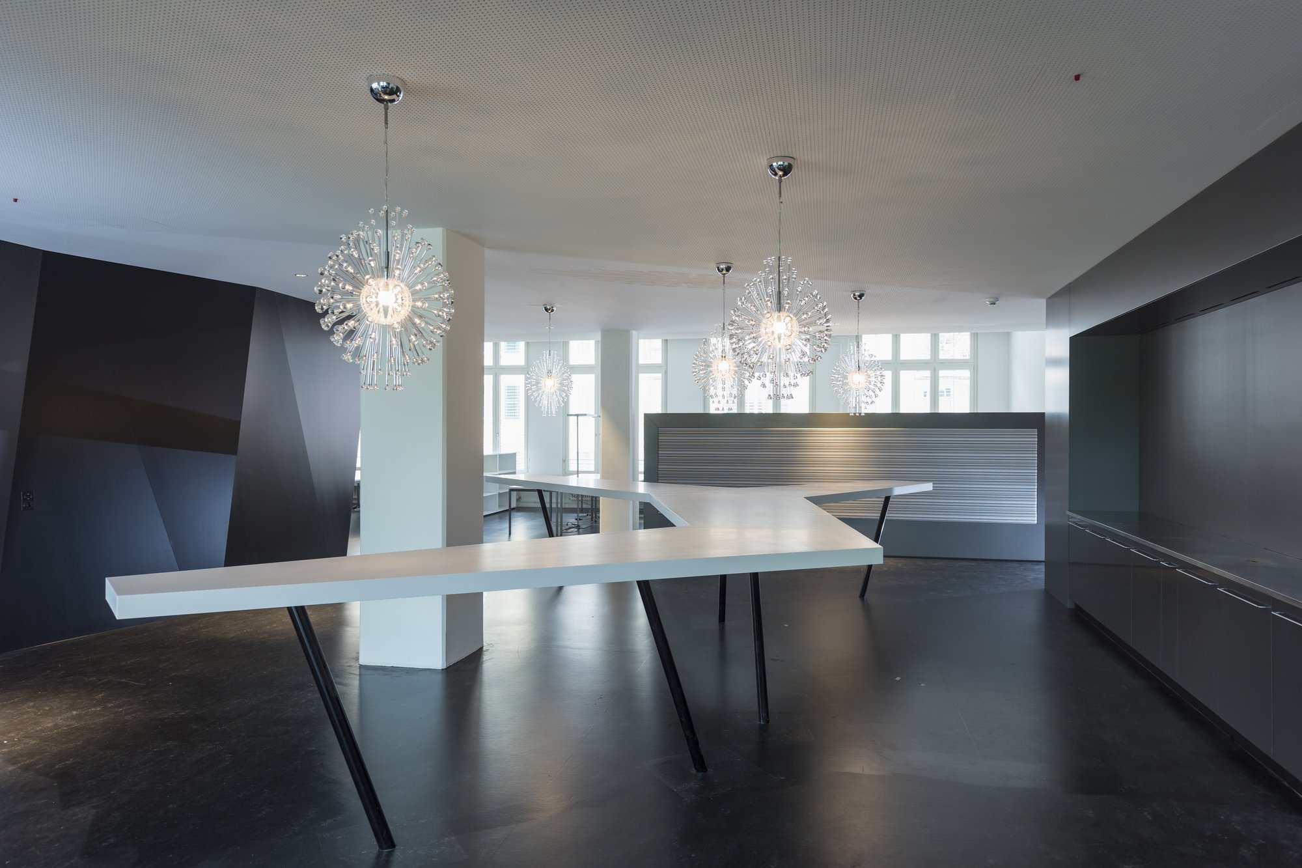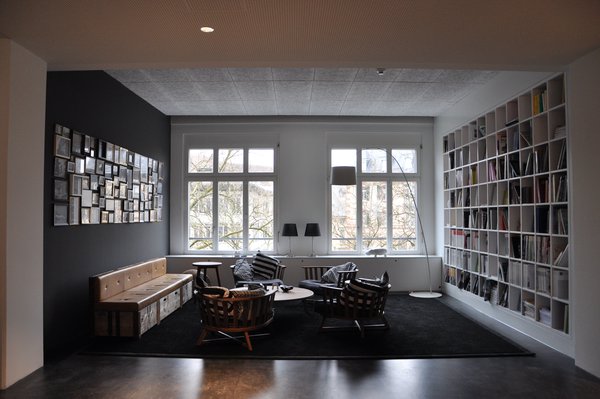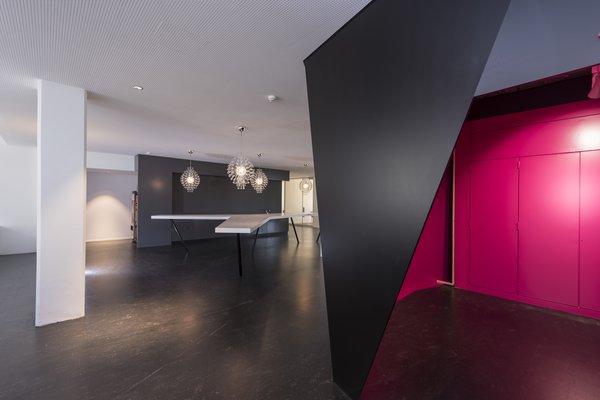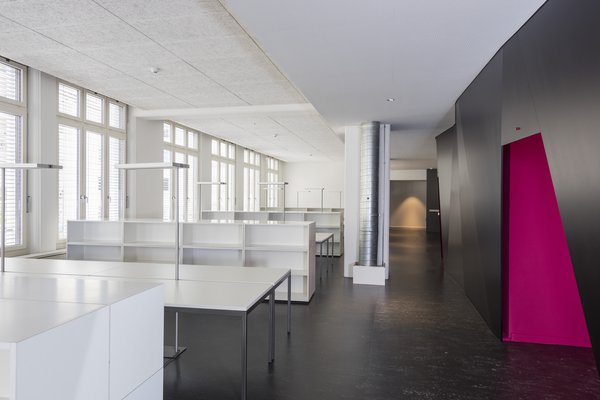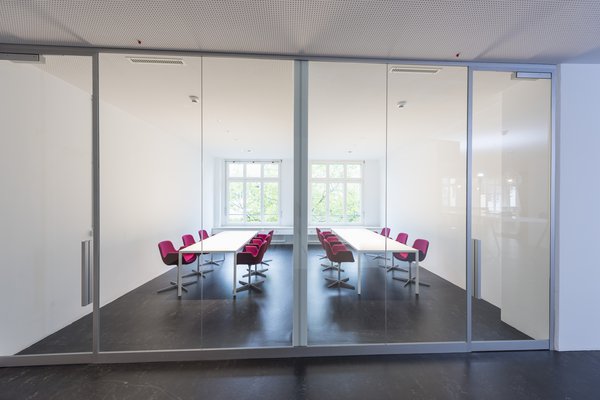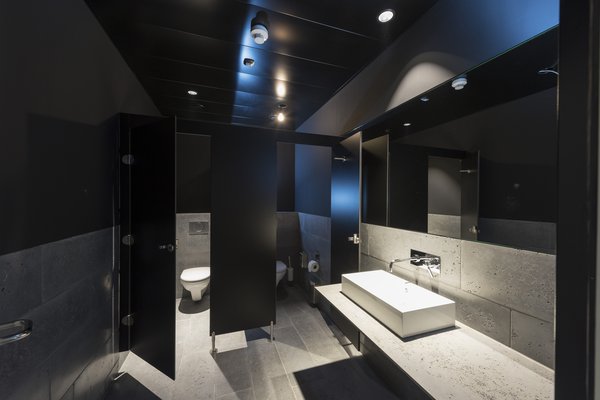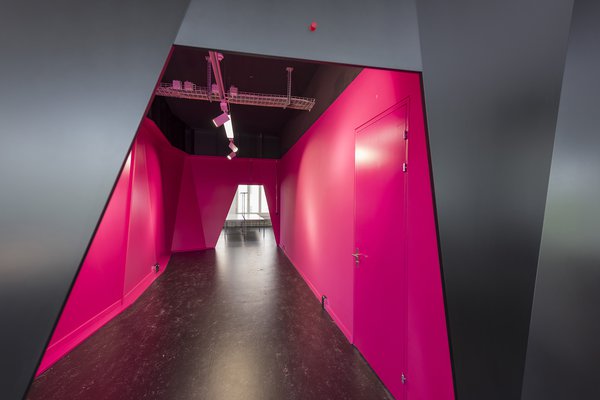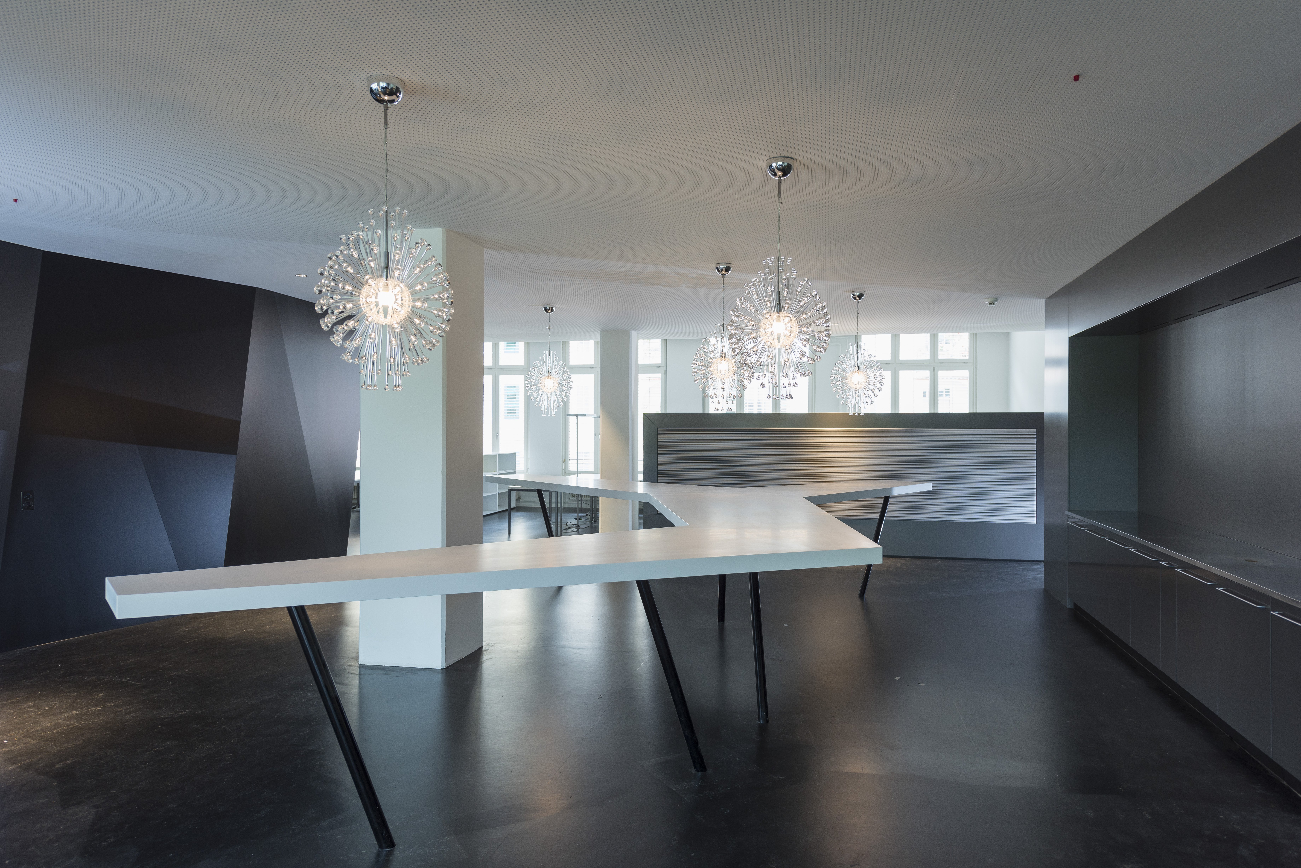
Client
Itten+Brechbühl AG
Architect
Itten+Brechbühl AG
Planning
2013
Start of construction
April 2014
Start of operation
August 2014
Photos
Rolf Weiss, Bern
Back
Bern, Switzerland
IB Office
| Client | Itten+Brechbühl AG |
| Planning / Construction | 2013 / April - August 2014 |
| Services provided by IB |
|
Awareness of form combined with a love of experiment
In the summer of 2014, IB was able to extend its own offices in Bern.
An inscribed concrete wall in the generous reception area on the 3rd floor serves as an eyecatcher. A short staircase leads to the new offices which are also flooded with light. It proved possible to open the firewall and move it backwards.
The space on the 2nd floor makes an open impression and the glass walls allow a lot of light in. This area is designed as a recreation and communication zone. Part of it is made up of the comfortable lounge. The specially designed bar takes centre stage. The core zone seems almost crystalline with its irregular geometry. The MDF boards forming the encasement are black on the outside and a luminous pink on the inside.
