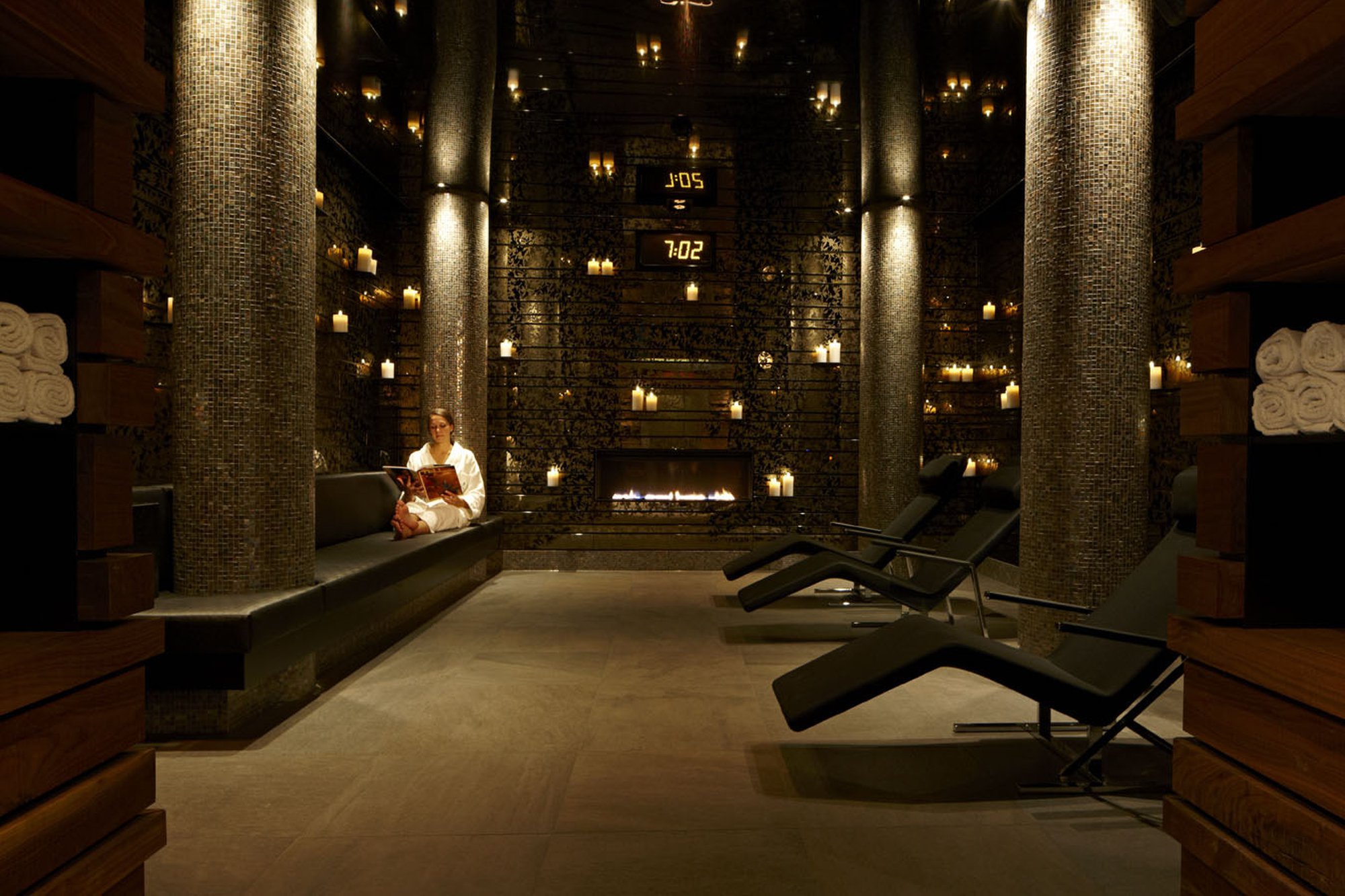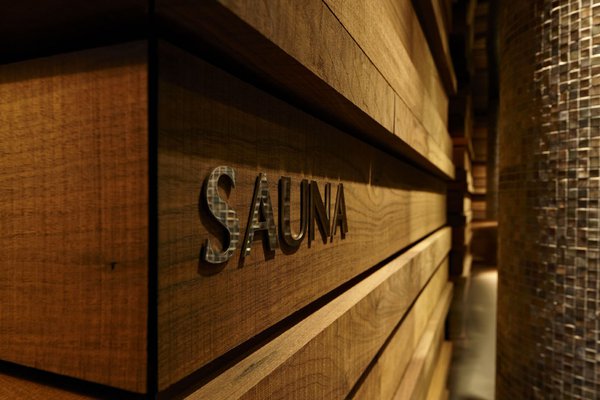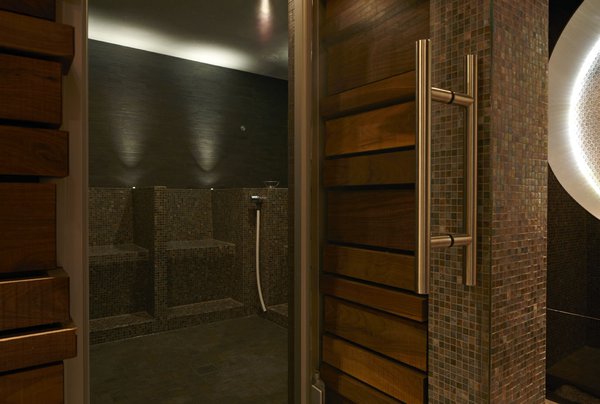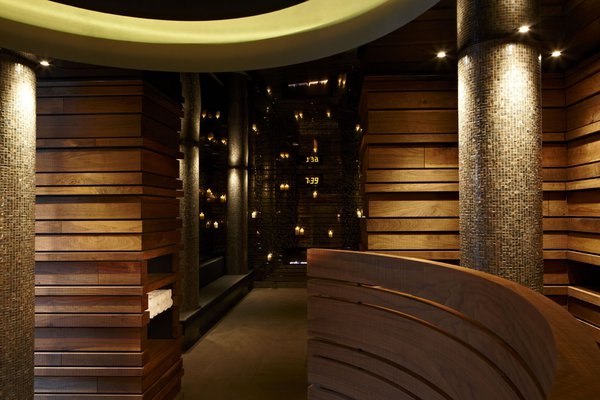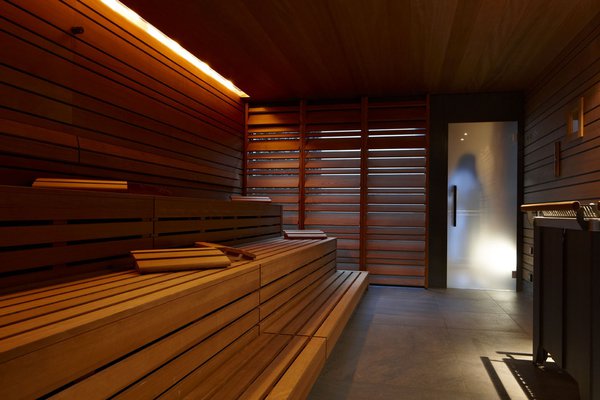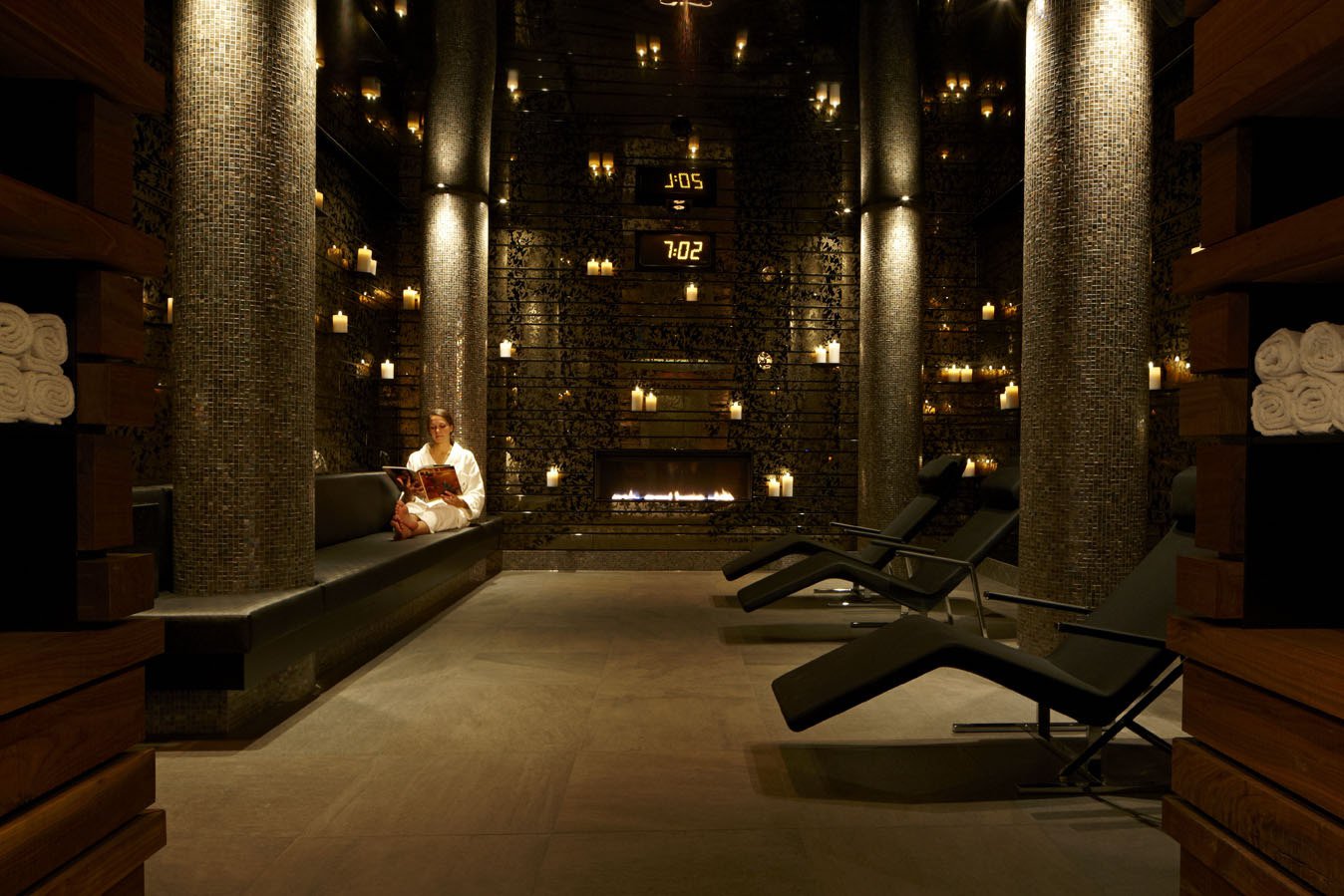
Client
Hotel Victoria-Jungfrau AG
Architect
Itten+Brechbühl AG
Interior Architect
Raumforum Balmer + Krieg
Planning
January-April 2011
Start of construction
Mars 2011
Start of operation
July 2011
Floor area
260 m2
Construction volume
900 m3
Utilisations
Finnish sauna, steam bath, Ice fountain, relaxation room
Photos
VICTORIA-JUNGFRAU Grand Hotel & Spa
Back
Interlaken, Switzerland
Hotel Victoria Jungfrau, Spa redevelopment
| Client | Hotel Victoria-Jungfrau AG |
| Planning / Construction | January - April / March - July 2011 |
| Services provided by IB |
|
| Surface area | 260 m2 |
| Construction volume | 900 m3 |
The Hotel Victoria Jungfrau in Interlaken has a history spanning almost 150 years. Once a modest boarding house, it is now one of Europe›s most important historic luxury and grand hotels – set in scenic surroundings that can be described as unique, not least because of the view of the Jungfrau massif.
A historic grand hotel focuses firmly on the future
As a first step, the spa and wellness area has now been redeveloped – a task necessitated by a fire in the existing sauna in autumn 2010. The redevelopment was achieved in a very short time and offered a chance to adapt the important guest facility to current needs and extend it with a number of hot and cold areas. Particular attention was paid to the selection of natural and dignified materials. Together with the soothing colour scheme, these help to create a sense of pleasurable relaxation.
