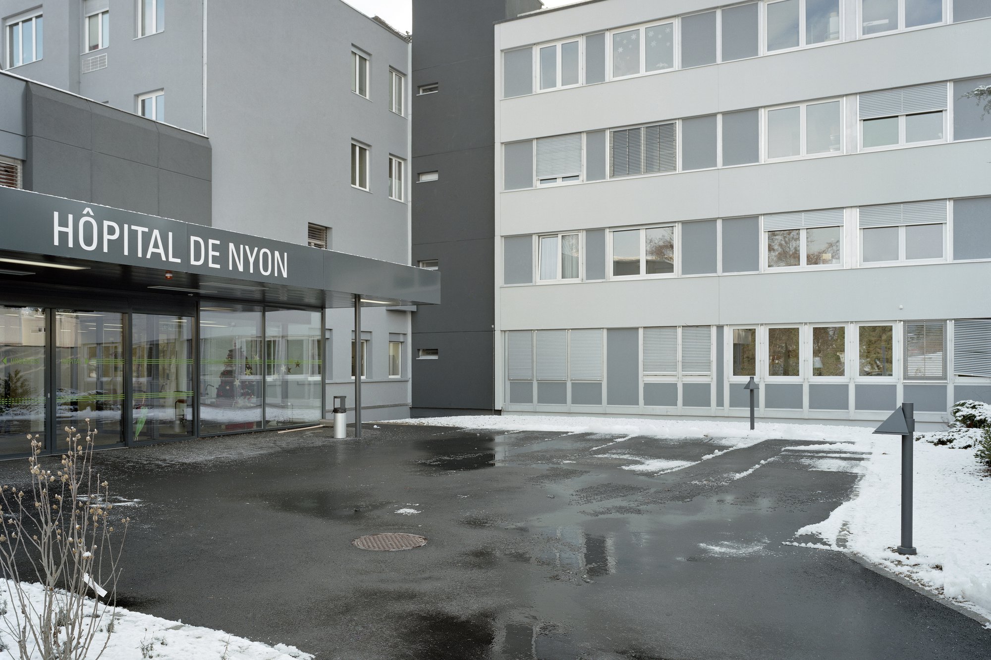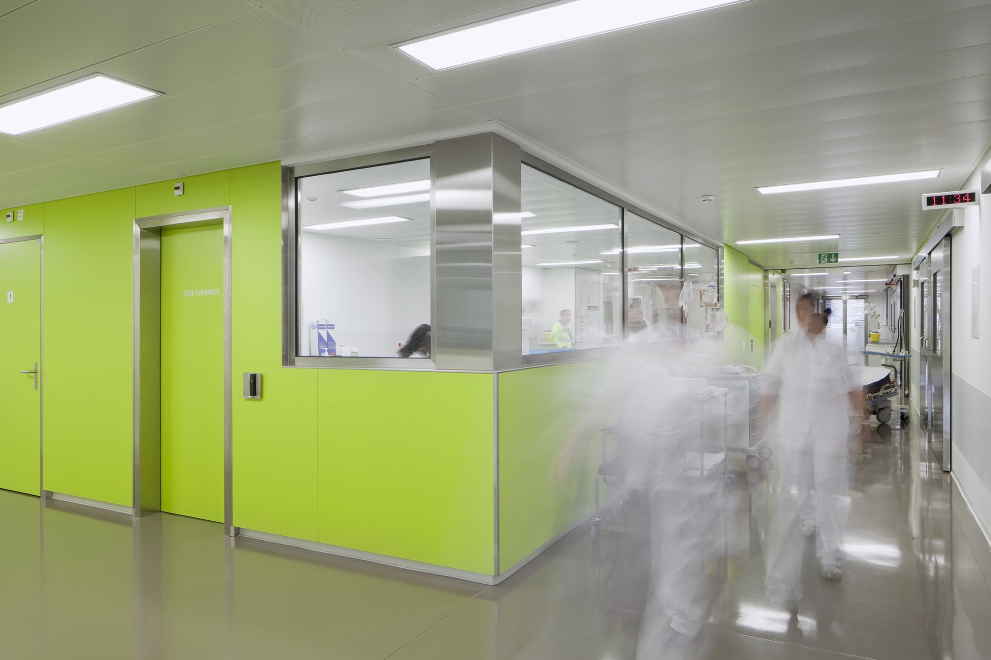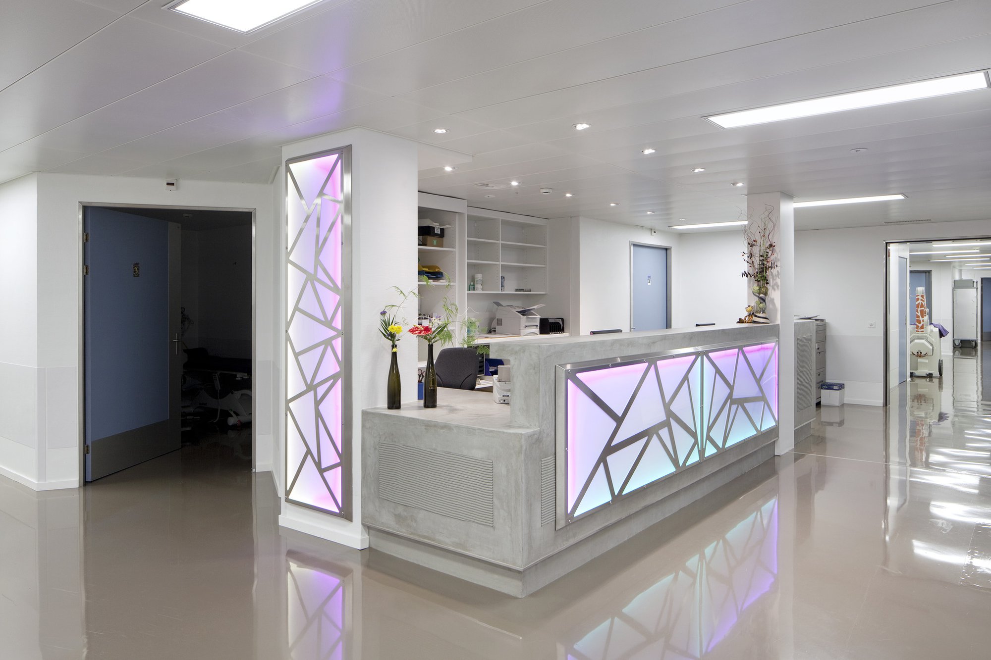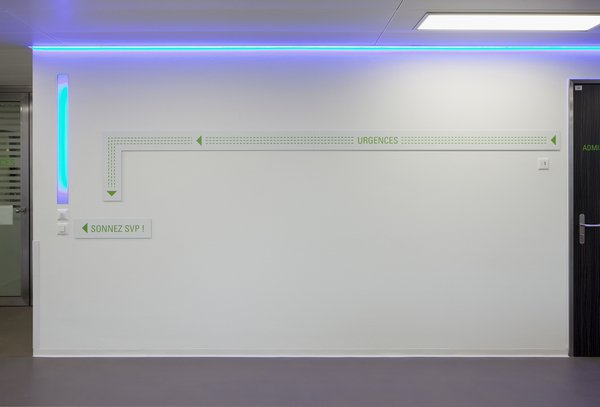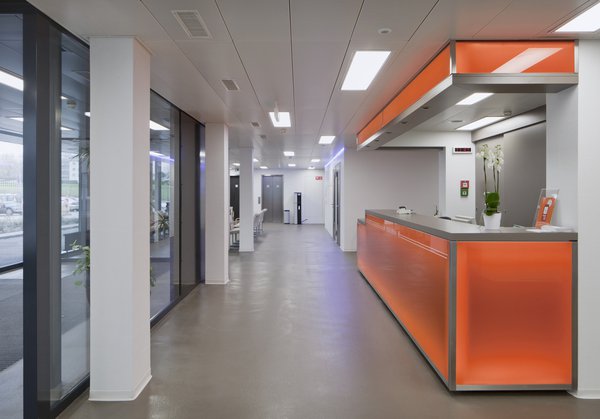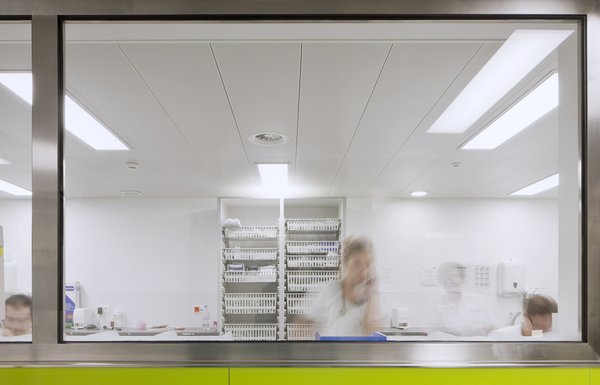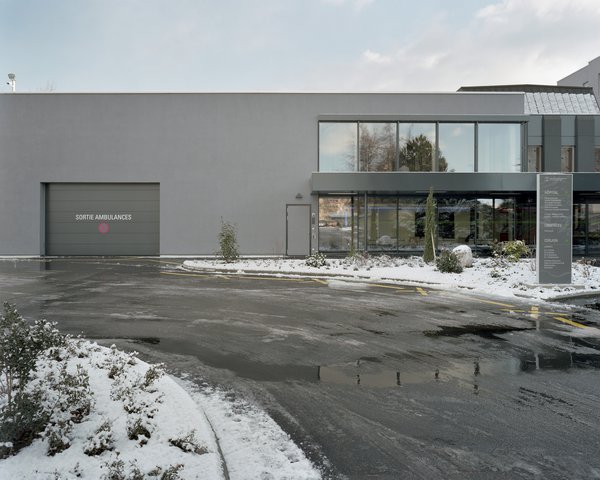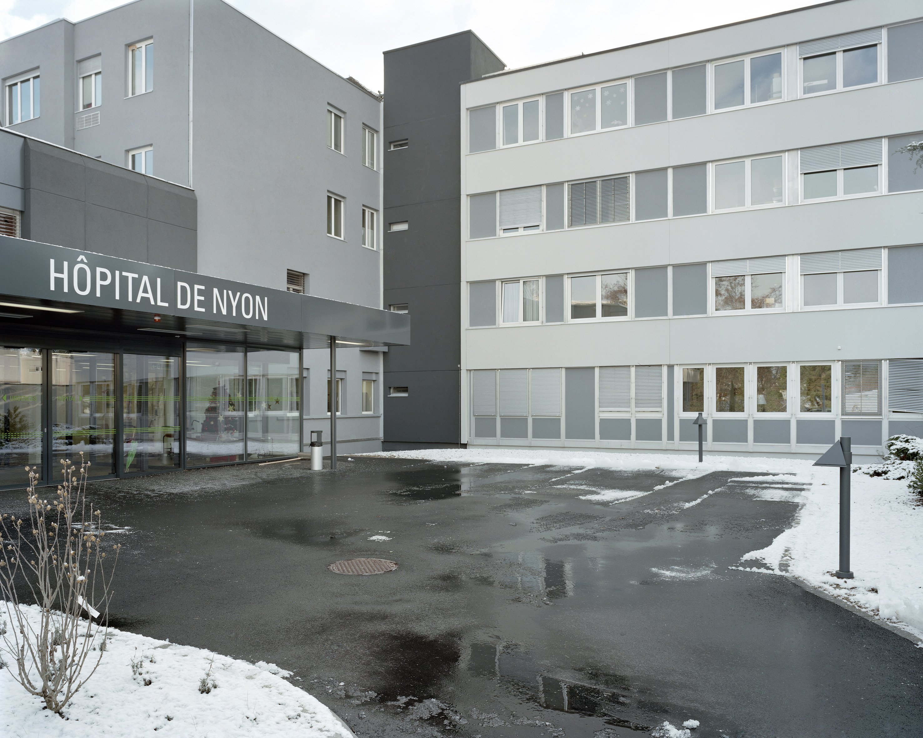
Client
GHOL Groupement Hospitalier de l'Ouest Lémanique
Architect
Itten+Brechbühl AG
Competition
1st rang 2009
Planning
2010
Start of construction
2010
Start of operations
2012
Floor space
4 200 m2
Construction volume
44 300m3
Photos
Vincent Jendly, Lausanne
Back
Nyon, Switzerland
Hospital / A&E department
| Surface area | 4'200 m2 | ||||||
| Construction volume | 44'300 m3 | ||||||
| |||||||
The A&E department at Nyon Hospital was designed for 10,000 cases a year but by 2009 it was already handling more than 20,000 patients. It was in urgent need of expansion which had to be carried out while it was fully operational.
Transparent organisation calming atmosphere
The extension is designed such that when completed it can comprise three floors above ground. The building is compact to maximise the energy balance as part of Minergie Eco, but also to act as a calming influence on the uneven structures that make up the hospital ensemble.
As well as the necessary waiting rooms, examination rooms and operating theatres, the new A&E department also has 16 care cubicles and a small night ward with four observation beds.
On the inside, the focus was on optimising the operational processes and creating a friendly atmosphere.
