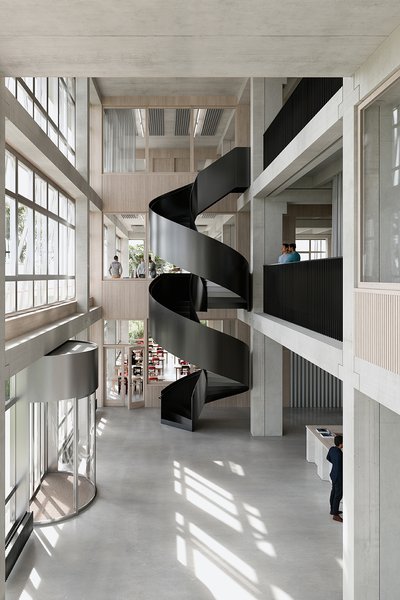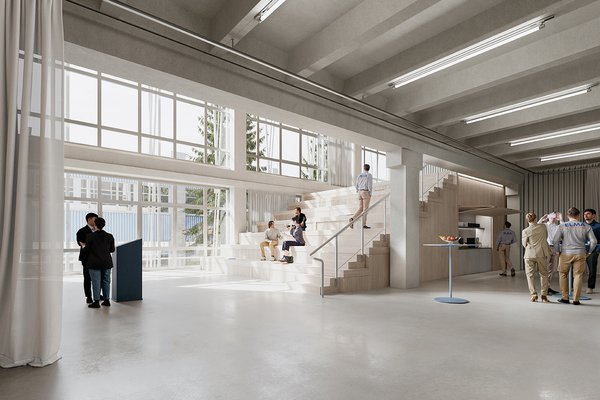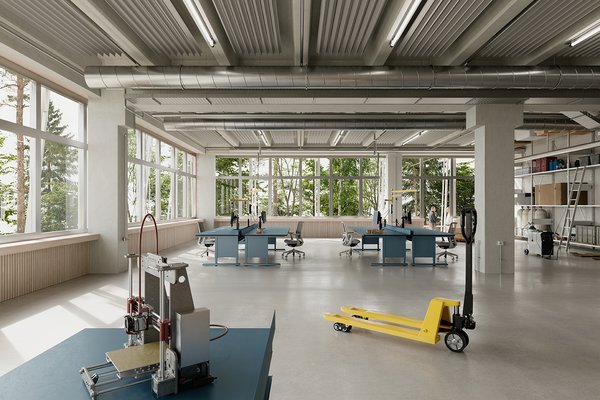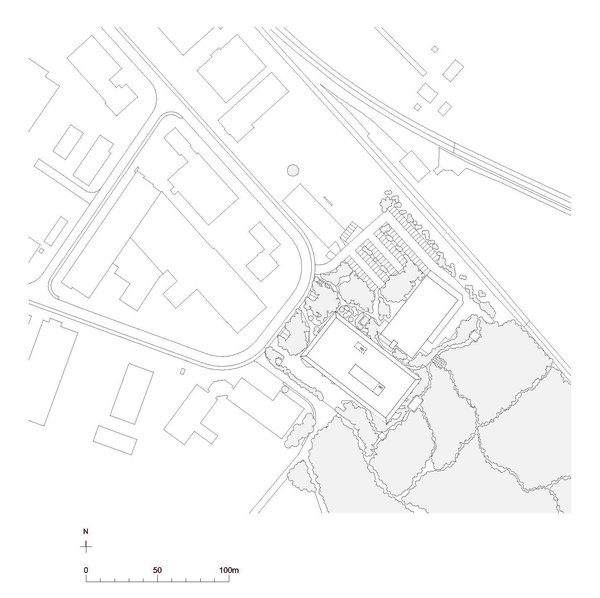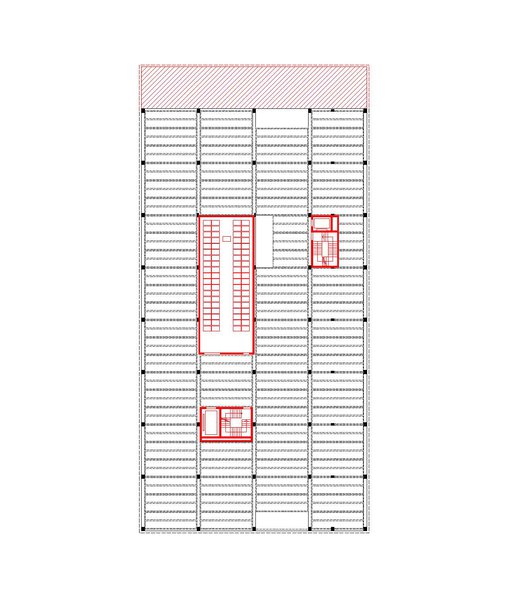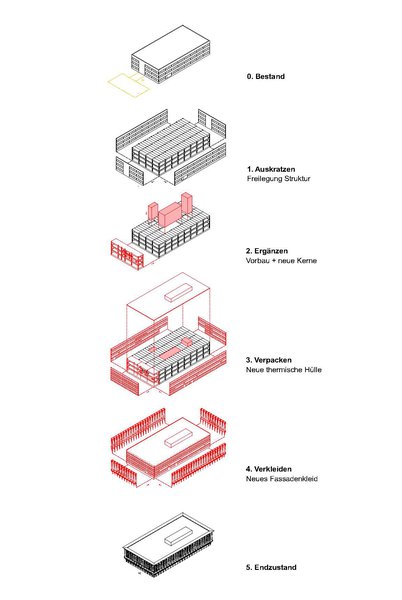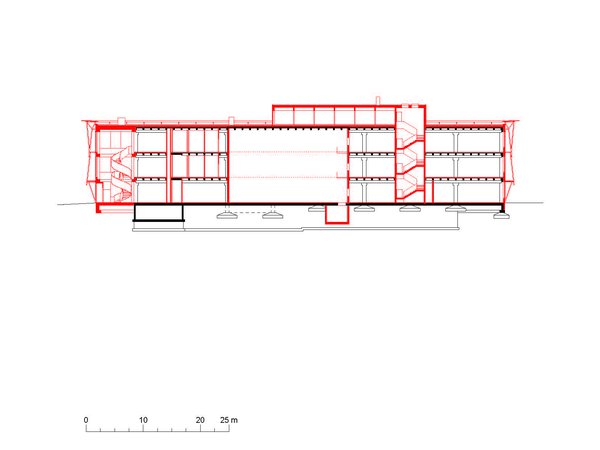

Back
Wetzikon, Schweiz
Headquarter Elma
| Program | Transformation of a production building into a new headquarters; basement and three upper floors; three-story entrance hall; connection to district heating, photovoltaic system; 20% reduction in sealed surfaces; approximately 25% reduction in greenhouse gas emissions compared to a new build | ||||||||||||||||||||||||||||||||||||||
| Client | Elma Electronic AG | ||||||||||||||||||||||||||||||||||||||
| Planning / Construction | 2025/2027 | ||||||||||||||||||||||||||||||||||||||
| Services provided by IB |
|
||||||||||||||||||||||||||||||||||||||
| Architecture | Duplex Architekten AG, Zürich | ||||||||||||||||||||||||||||||||||||||
| Surface area | 7'950 m2 | ||||||||||||||||||||||||||||||||||||||
| |||||||||||||||||||||||||||||||||||||||
As lead planners, we are responsible for transforming Elma’s headquarters into an innovative, future-oriented workplace nestled in greenery. Instead of erecting a replacement building, the original 1969 production facility will be preserved and stripped back to its load-bearing precast concrete frame. The project centers on a resource-efficient approach to the existing structure: complemented by new vertical cores and a lightweight interior fit-out, the result is a flexible and adaptable working environment.
A finely articulated façade drapes the volume like a woven textile, improving energy performance and lending the building a distinctive and representative presence. For the first time, production, logistics, development, and sales will be housed under one roof. Central communication hubs—including a three-story entrance hall, an open town hall with tiered seating, and a forest-edge break area—are designed to foster interdisciplinary exchange.
The energy concept integrates reuse, photovoltaics, and heat recovery. Embedded in a nature-oriented “forest campus” of trees, clearings, and minimally paved paths, the building at the forest’s edge becomes a building within the forest.
