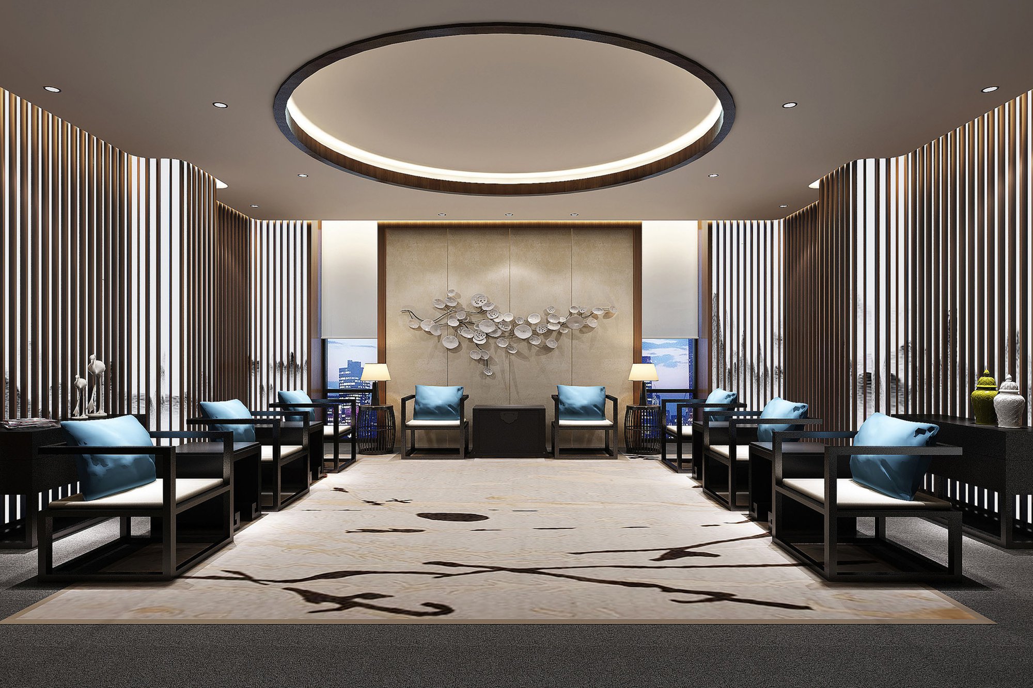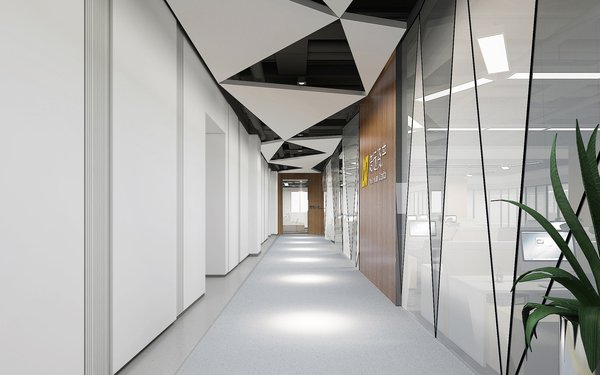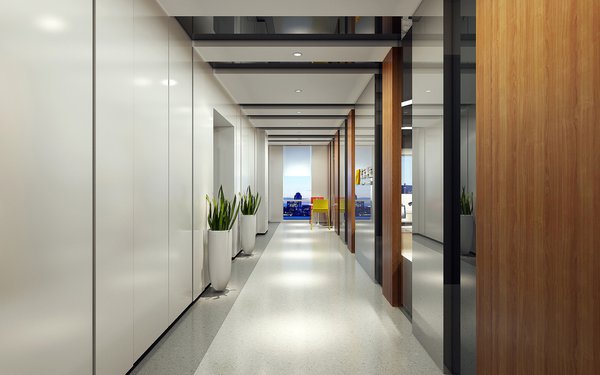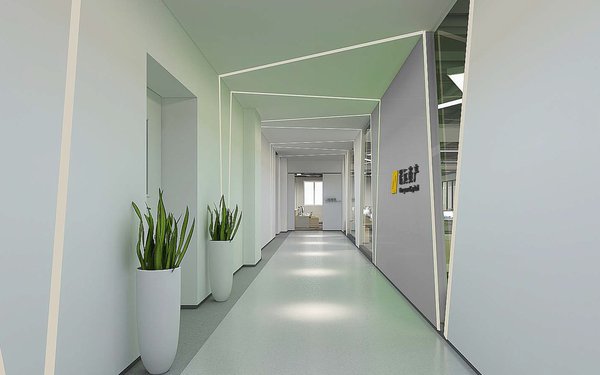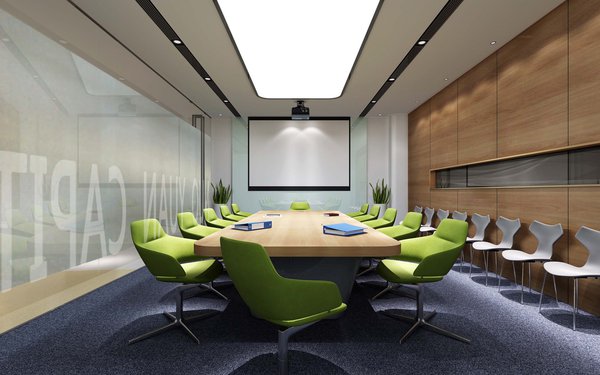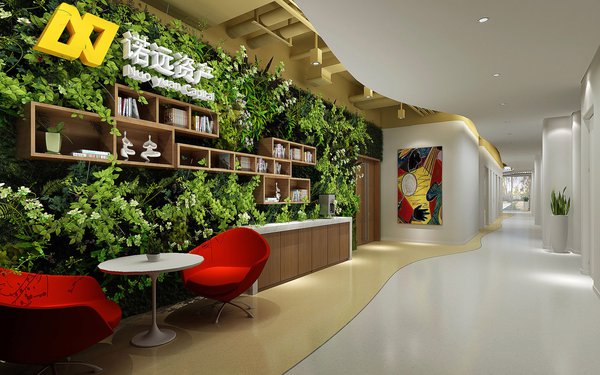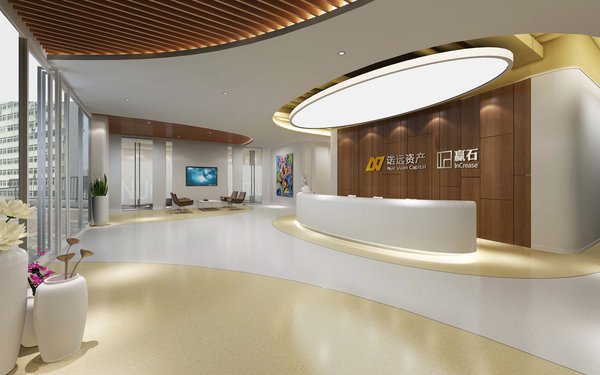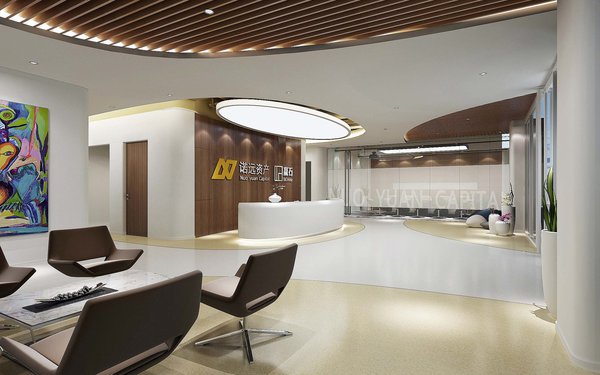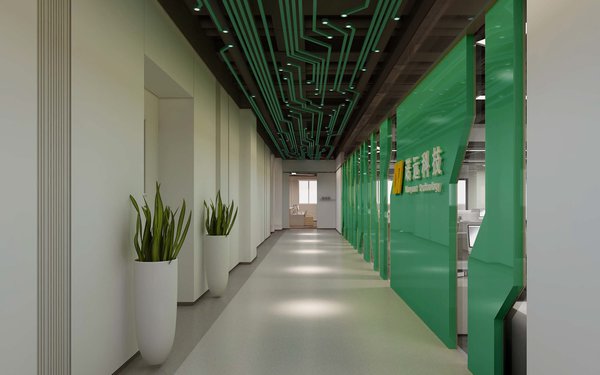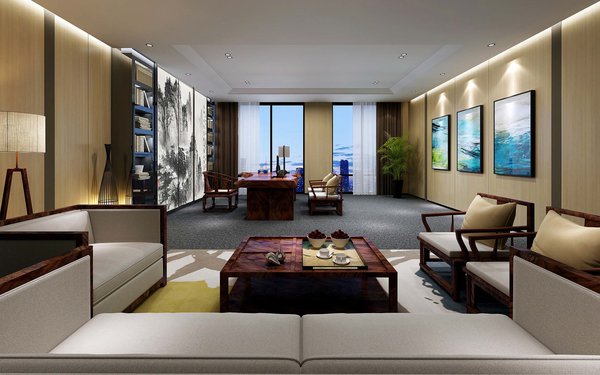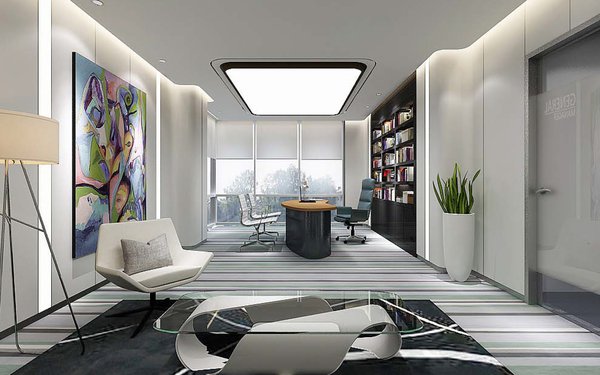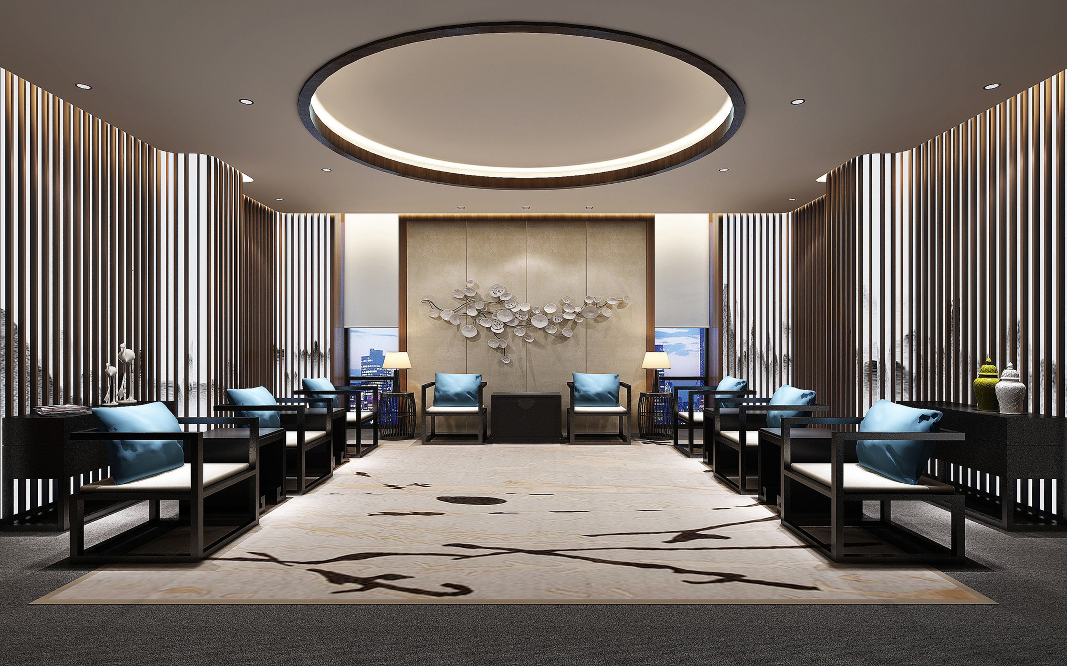
Client
Hanfor Holdings Limited
Interior Designer
Itten+Brechbühl AG
Construction management
China Building Technique Group Co., Ltd
Planning
2016
Start of construction
October 2016
Start of operation
October 2017
Floor area
5087 m2
Construction volume
15 261 m3
Parking spaces
52
Workplaces
836
Back
Beijing, China
Hanfor Building
| Commissioner | Hanfor Holdings Limited |
| Planning / Construction | 2016 / October 2017 |
| Services provided by IB |
|
| Surface area | 5'087 m2 |
| Construction volume | 15'261 m3 |
The brief from Hanfor Holdings was for an interior designer to model their new office space in Beijing, the new office building centralizing seven subsidiary corporations as individual entities under one roof.
The design area is approximately 5,087 m2, spread across eight floors with a shared lobby, meeting rooms, and a training center. The challenge was to find a common design language for the different floors accommodating the various corporations, while nevertheless responding to the particular character of each individual company.
The main entrance is shaped with curved elements to create a welcoming feeling for staff and visitors alike, the warm and bright colors of the entrance level displaying the broad outlook of a large conglomerate.
