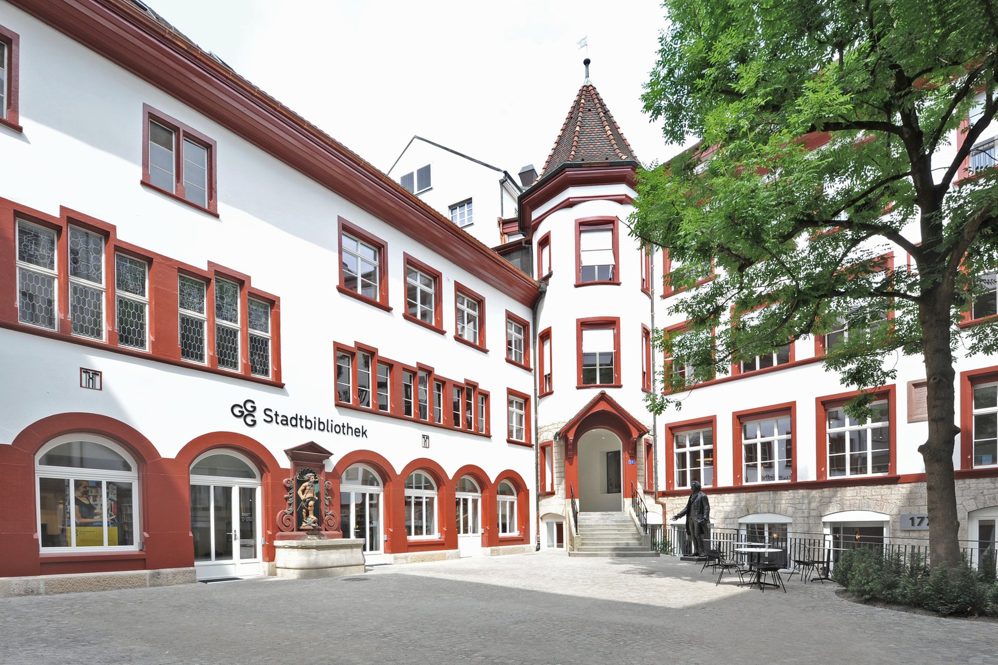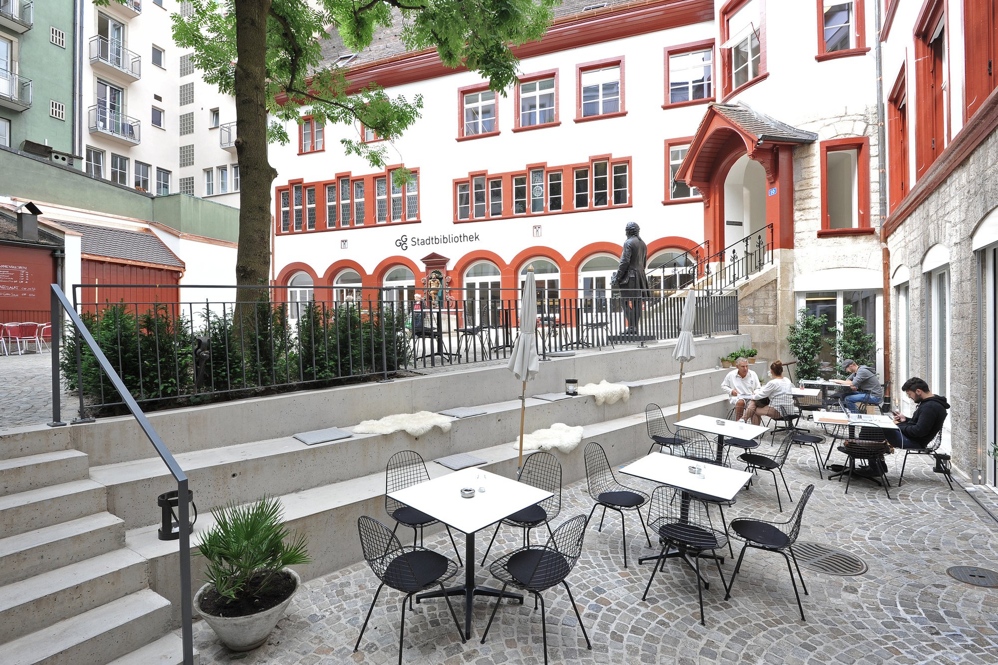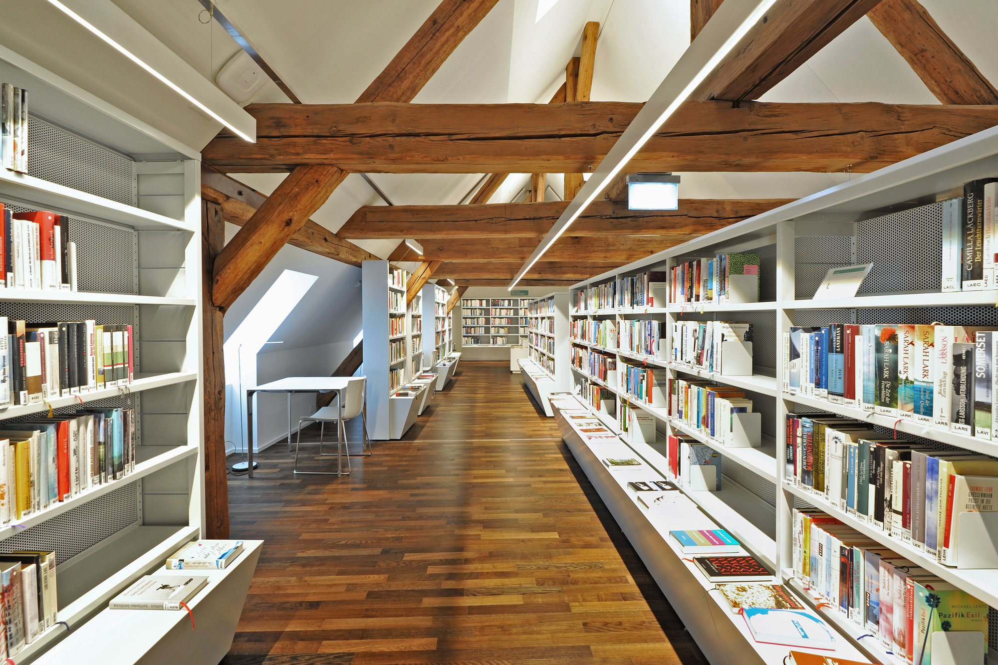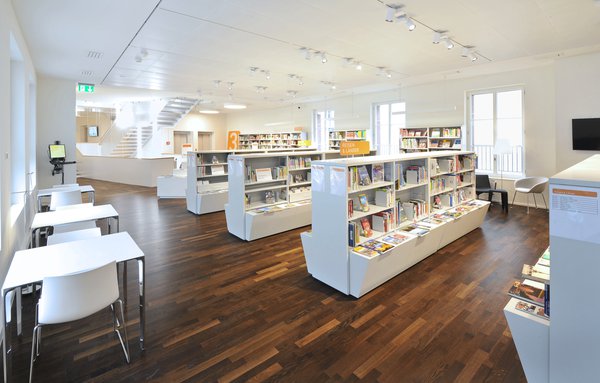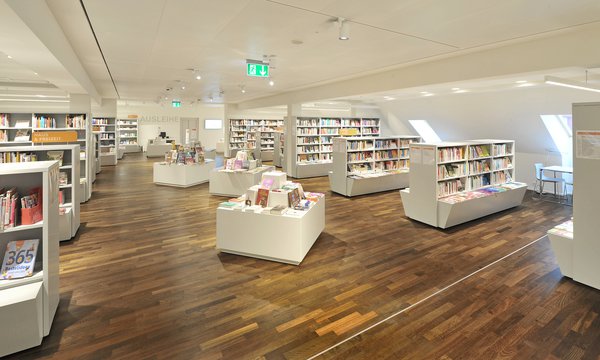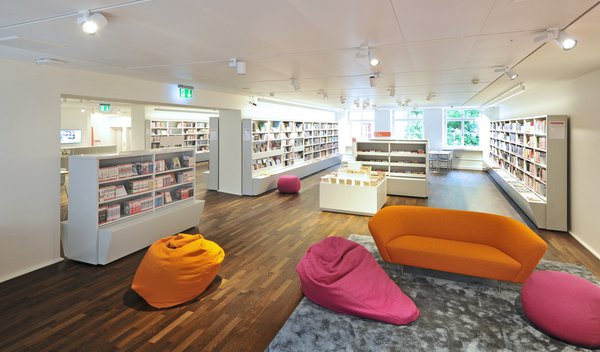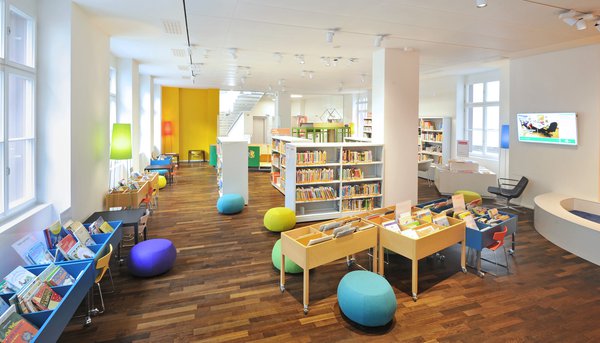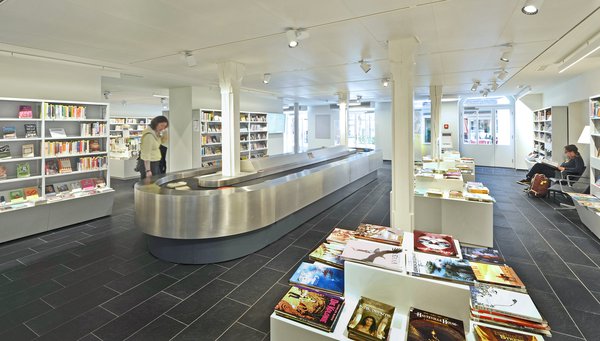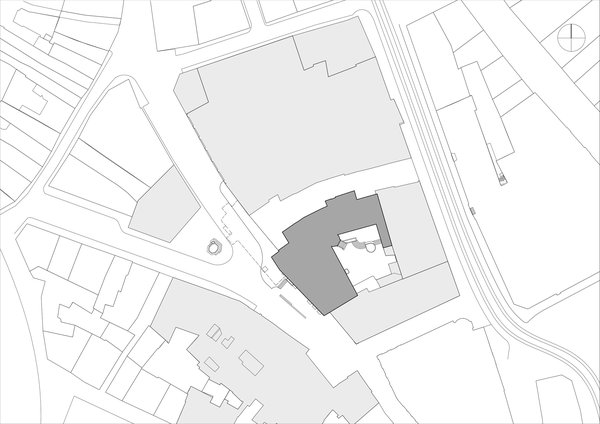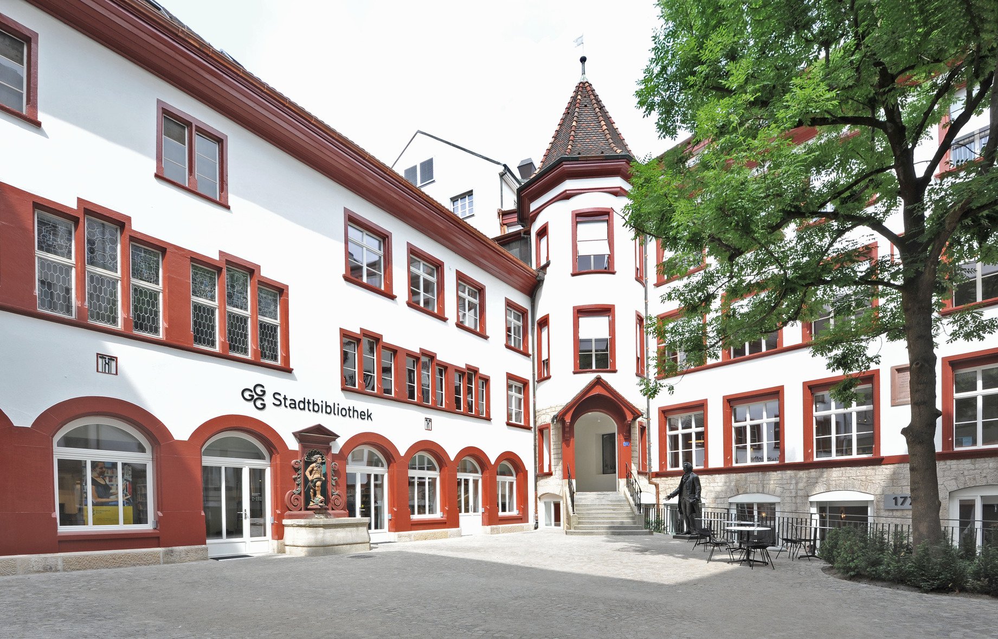
Client
GGG Basel
Architect
Itten+Brechbühl AG
Planning
2012
Start of construction
2013
Start of operation
2015
Surface
2500 m2
Photos
Lilli Kehl, Basel
Back
Basel, Switzerland
GGG City Library
| Commissioner | GGG Basel | ||||||
| Planning / Construction | 2012-2014 | ||||||
| Services provided by IB |
|
||||||
| Architecture | Itten+Brechbühl AG | ||||||
| Surface area | 2'500 m2 | ||||||
| |||||||
The town library of Basel counts around 750,000 visitors a year. The area has been doubled as a result of the modernisation and expansion. One of the major challenges was to combine the historical structure of the guild house Schmiedenhof with the current needs of a media centre.
The inner courtyard with its striking tower has been designed to work as an open urban space and as a stage for open air events.
Restoration is at the heart of the architectural concept. It involves making significant corrections in terms of preserving this historical building. The interior construction work added earthquake protection and new internal access whereby the room plan is designed to give clear orientation.
A new utilization concept simplifies orientation for the visitors and gives the Mediathek the space it deserves, while the new entrance with its Café and events area enhances it as a place for people to meet. A high-contrast, intensive colour scheme gives the new interior a modern, cheery ambience.
