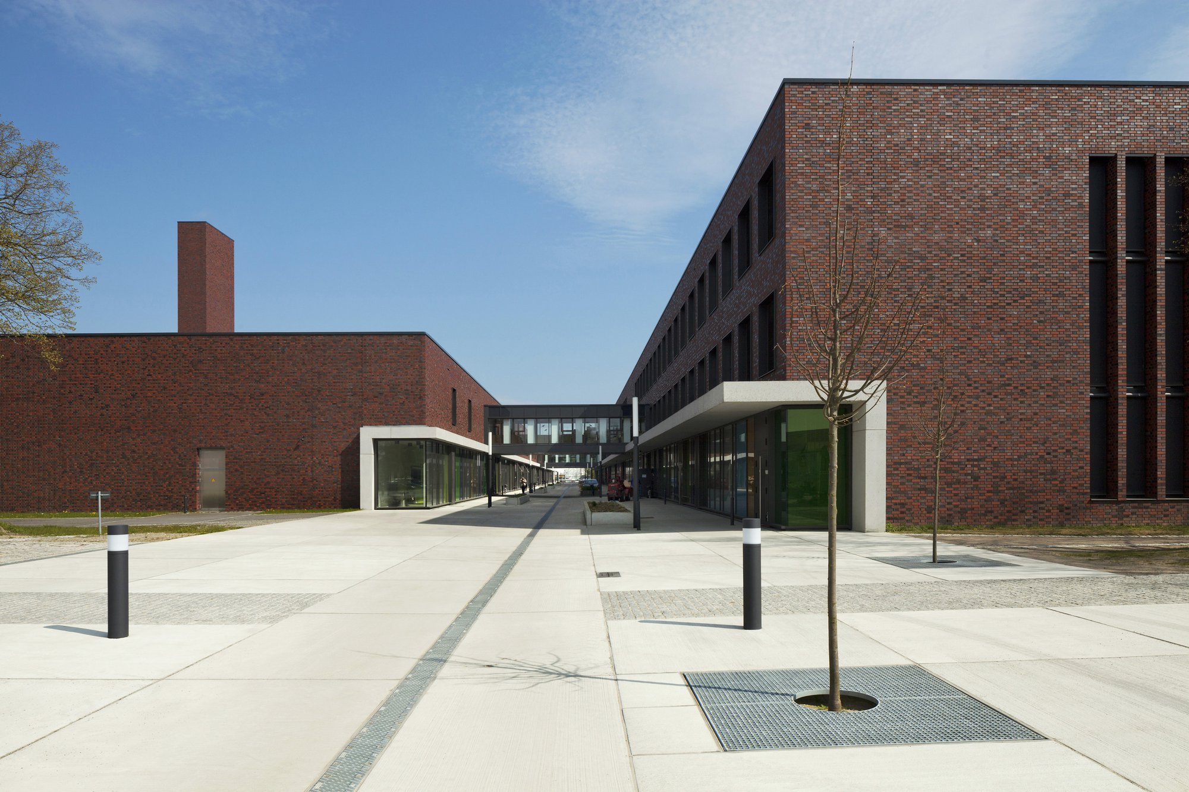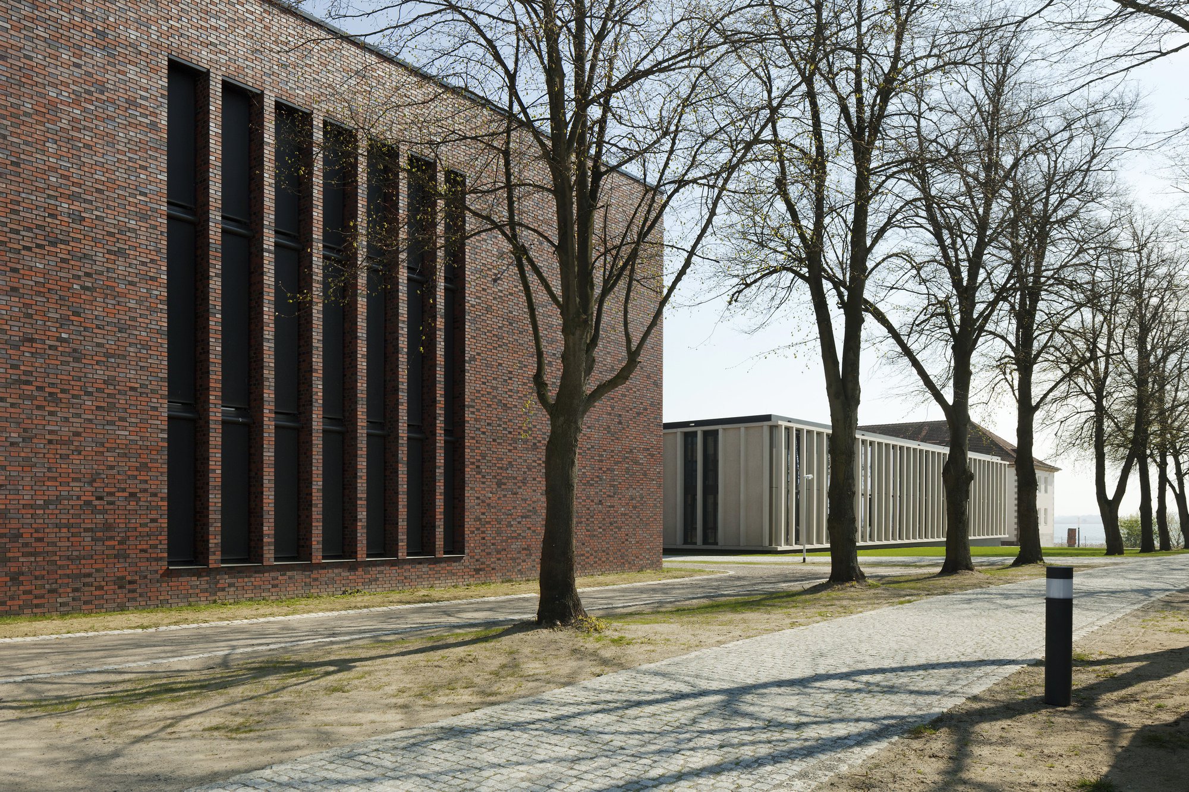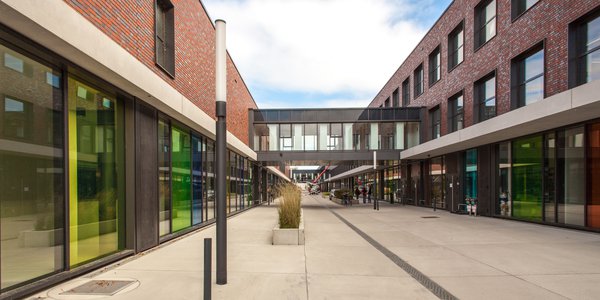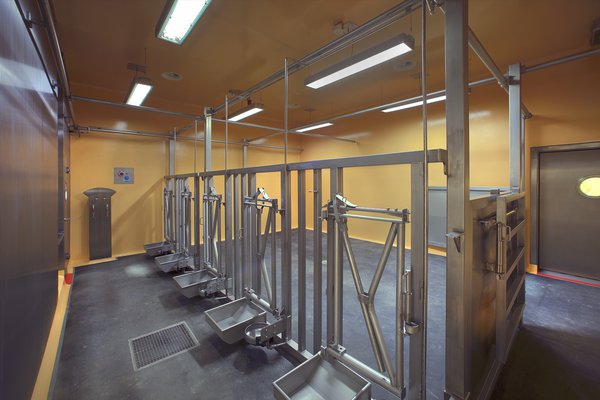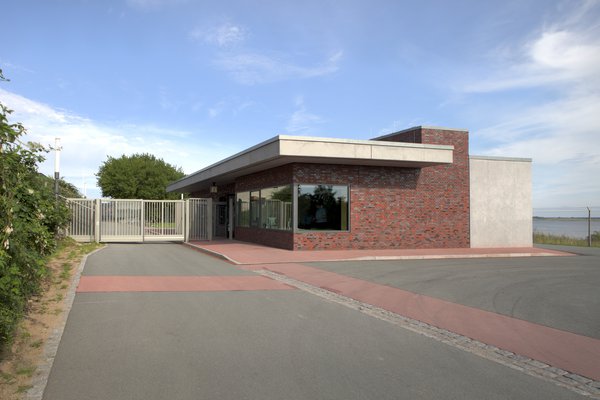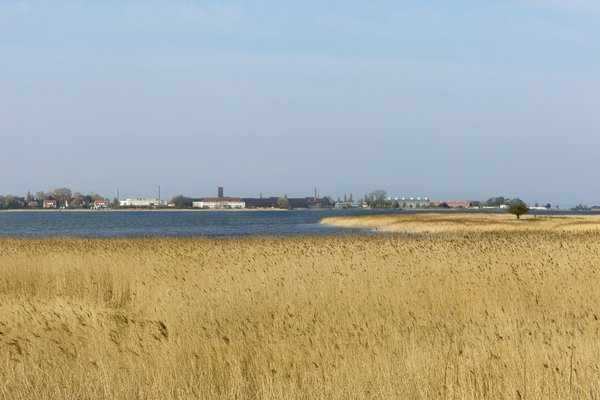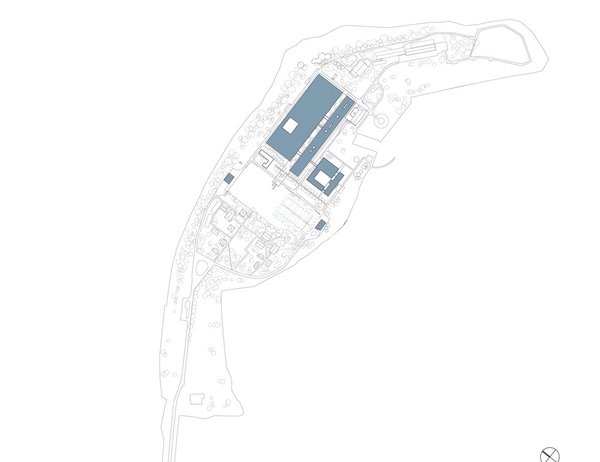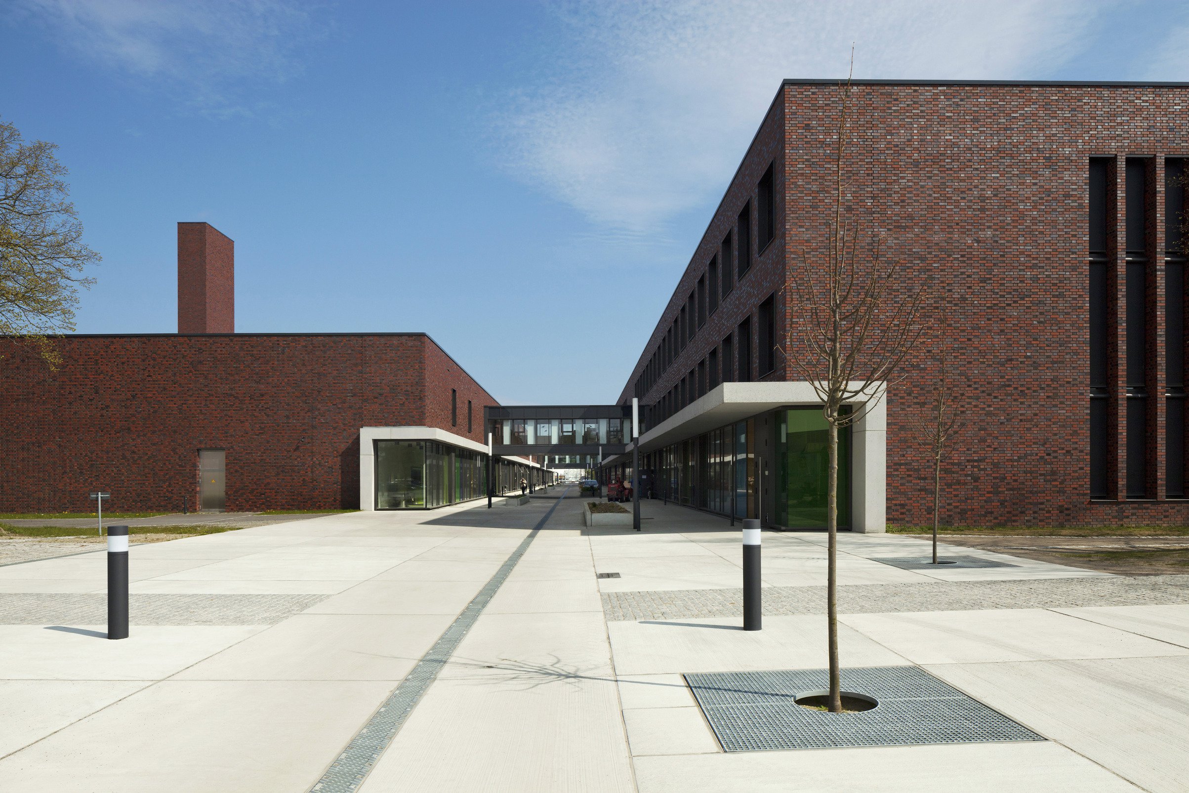
Client
Federal Ministry of Food, Agriculture and Consumer Protection
General planners
General planners Isle of Riems; Itten+Brechbühl AG, Rauh Damm Stiller Partner, Greifswald (D)
Competition
1st rank 2004
Planning
2005-2010
Start of construction
2006
Start of operation
2012
Floor area
78,000 m2
Construction volume
284,100 m3
Photos
Jan Bitter, Berlin
Rainer Mader, Schleiden
GRAF fisch design Bernhard Fischer, Wickede/Ruhr
Back
Riems island near Greifswald, Germany
Friedrich-Loeffler-Institut, Construction of the new animal health research institute
| Client | Bundesministerium für Ernährung, Landwirtschaft und Verbraucherschutz |
| Direct comission | 2004, 1. Rang |
| Planning / Construction | 2005–2010 |
| Services provided by IB |
|
| General planning | Generalplaner Insel Riems; Itten+Brechbühl AG, Rauh Damm Stiller Partner, Greifswald (DE) |
| Surface area | 78'000 m2 |
Europe's most modern research institute for animal health has been situated on the island of Riems in Mecklenburg-Vorpommern since 2013. The deciding factor in awarding the contract to Itten+Brechbühl AG and Rauh Damm Stiller Partner (Greifswald) was their high level of expertise in security conditions up to Level BSL 4 (Biosafetylevel).
The complex, with a floor area of 67'490 sqm, is made up of a duplex building with a low structure for the stables and a slim three-storey block for the labs. The lab block, the existing structure intended for administration and the stables are connected via bridges.
The box-in-box principle isolates the areas with the infected animals and the safety labs. The transitions between the interior and exterior are secured to the highest technical standard.
Despite complex functional specifications, the building and work spaces are aesthetically appealing with individually tailored furnishing elements that promote retreat, efficiency, and communication.
