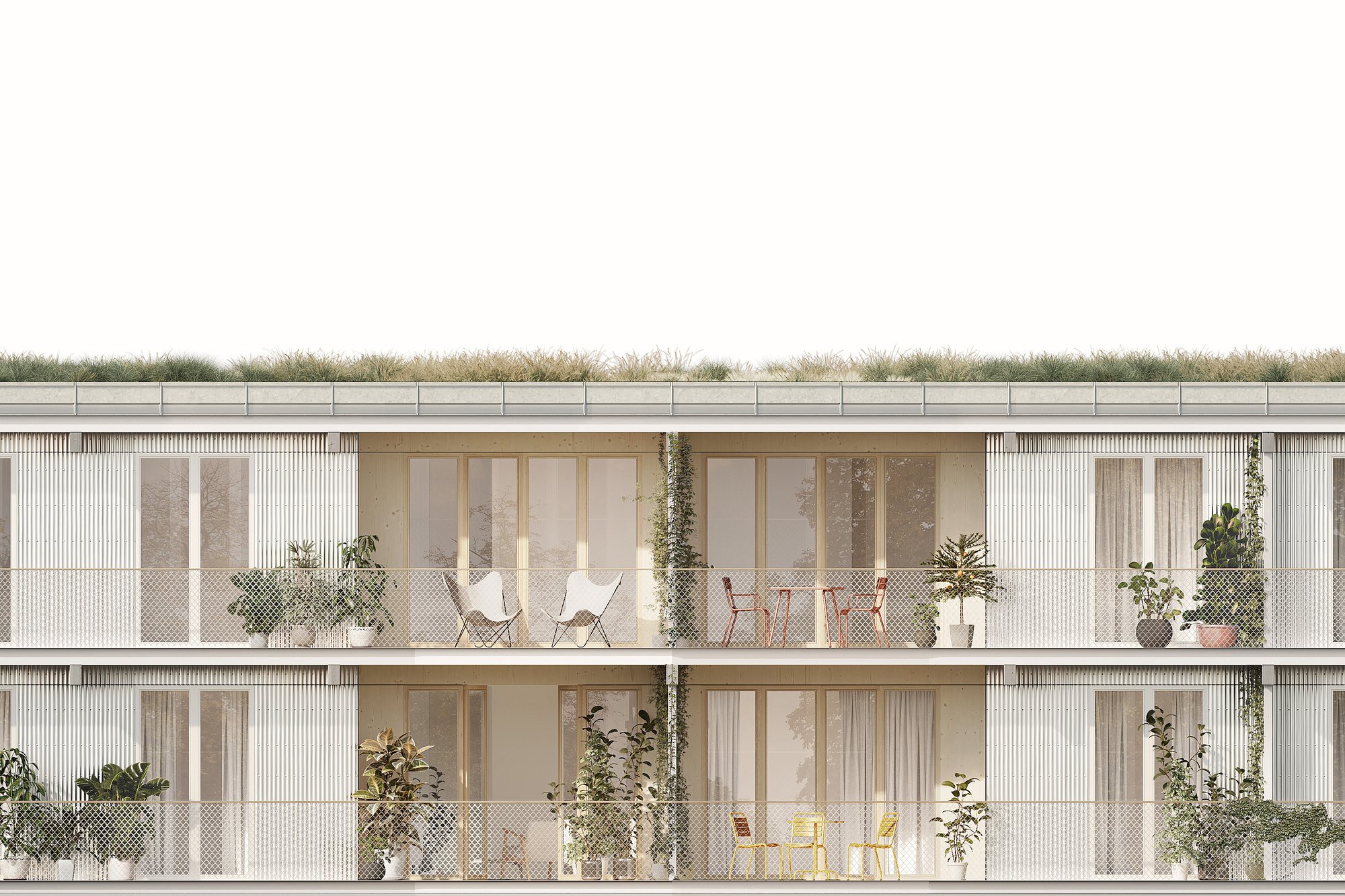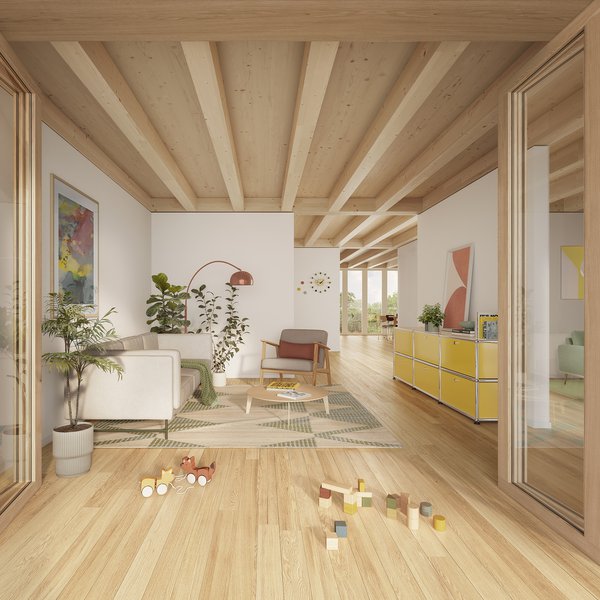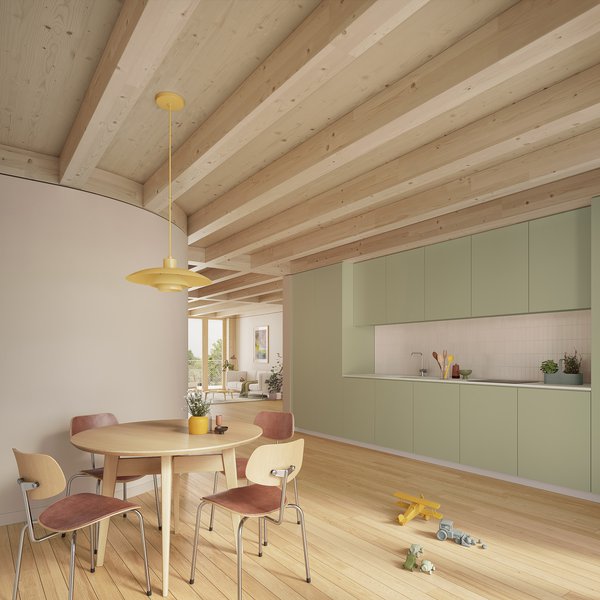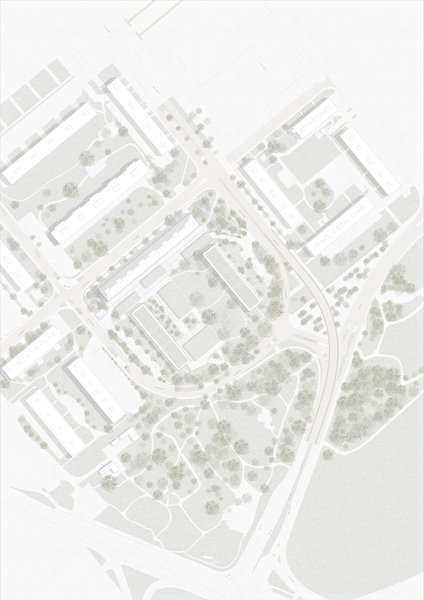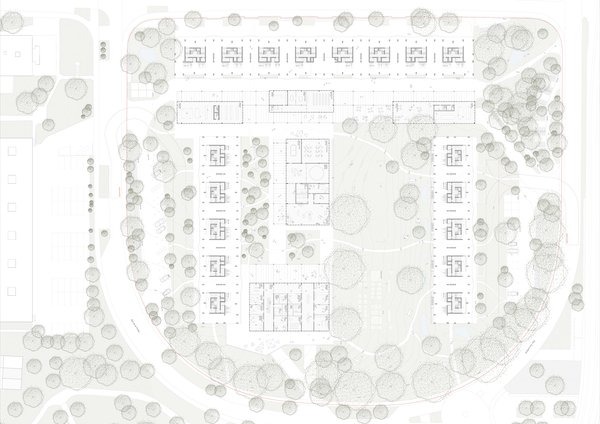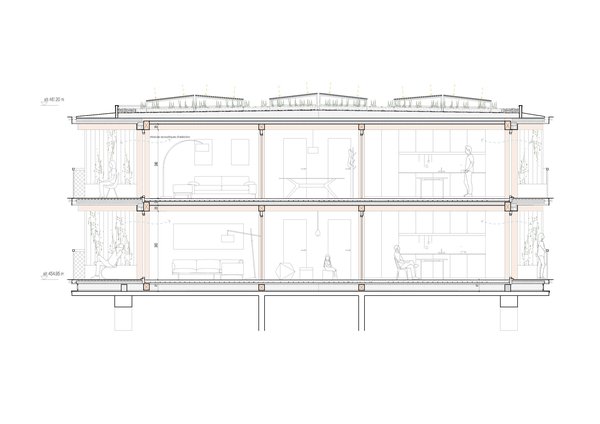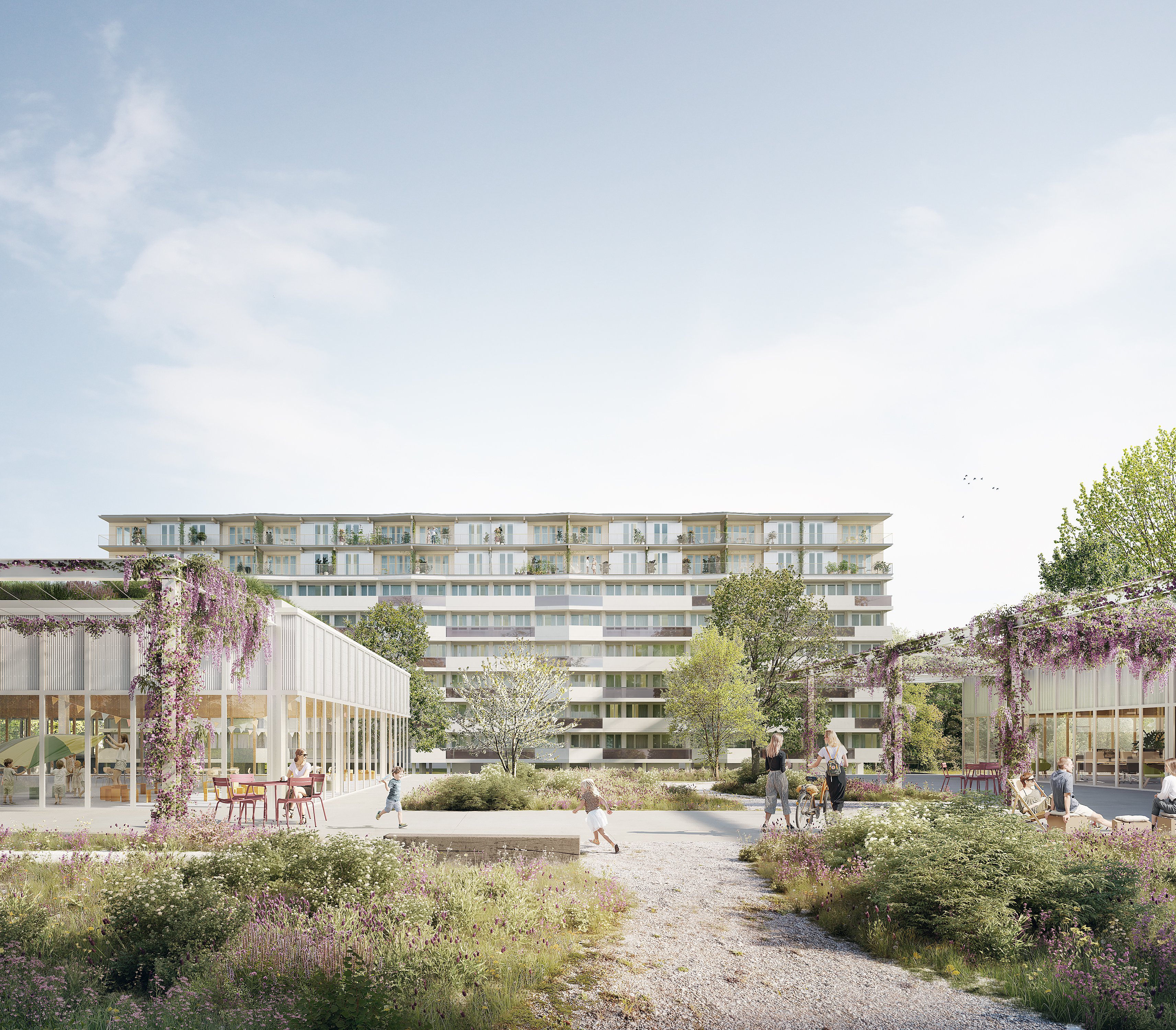
Back
Meyrin, Switzerland
FNM Competition – Residential Building Extensions and Transformation of the Gilbert Center
| Program |
- Extension of a residential building - Redevelopment of the Gilbert Center shopping mall - Energy compliance - Reorganization of public spaces |
||||||||||
| Client | Fondation Nouveau Meyrin (FNM) | ||||||||||
| Competition | 2025 (3rd prize, 4th place) | ||||||||||
| Services provided by IB |
|
||||||||||
| Architecture | Itten+Brechbühl AG | ||||||||||
| |||||||||||
The FNM competition, the "Genèse" project (3rd prize, 4th place) embodies a strong commitment to sustainable transformation and urban revitalization in the heart of Meyrin. The name – Genèse – signals a return to fundamentals: requalifying, reusing, and regenerating an existing site to create a new center that honors its past while looking toward the future.
Confronted with an outdated shopping center, the project proposes a deep yet respectful transformation—reviving rather than erasing the existing structure. The approach relies on a strategy of material reuse, sourcing components from the site's selective deconstruction: steel columns, concrete elements, and roof panels are repurposed for the canopy, new pavilions, pergolas, and selected floors. Crushed concrete is processed on-site into recycled concrete for hybrid timber-concrete slabs, reducing the carbon footprint and supporting a circular construction economy.
The construction system is hybrid and efficient, combining cross-laminated timber (CLT) and recycled concrete—offering lightness, thermal performance, and mass. Prefabrication ensures a clean, quiet, and rapid assembly process that suits an inhabited context. This technical solution also minimizes loading on existing structures while ensuring seismic resilience and passive fire protection.
The program is designed to be flexible and adaptable, accommodating current and future needs: retail, offices, community spaces, restaurants, home-care centers, early childhood facilities, and local craft studios. Each structure is designed for easy reconfiguration without major structural work, maximizing the use of existing surfaces.
This flexibility extends to the rooftop housing additions: cross-ventilated, modular layouts designed to evolve with residents' needs. A service plenum allows great freedom in internal planning, including relocating kitchens and living areas. Variants support clustered living, multigenerational or shared housing, or splitting a large unit into two independent ones.
The renovated buildings aim for THPE standards, incorporating humidity-sensitive ventilation, high-performance insulation, and photovoltaic roofs that generate up to 120% of the site's electricity needs. This opens the door to a local microgrid, enhancing self-sufficiency and energy sharing.
"Genèse" offers a sensitive, pragmatic, and ambitious response to urban transformation—rooted in present-day realities and oriented toward a sustainable, inclusive, and resilient future.

