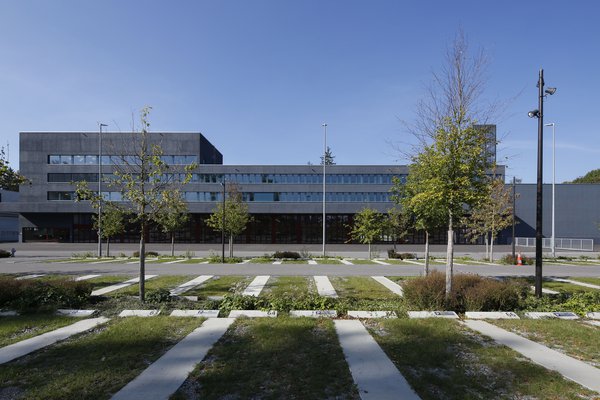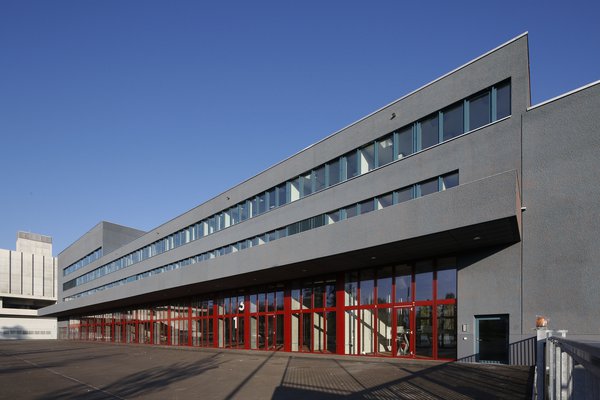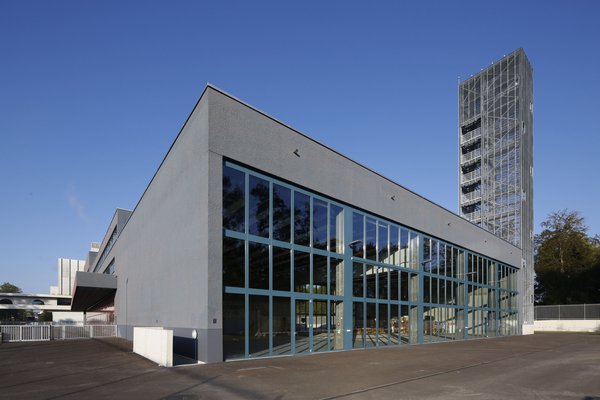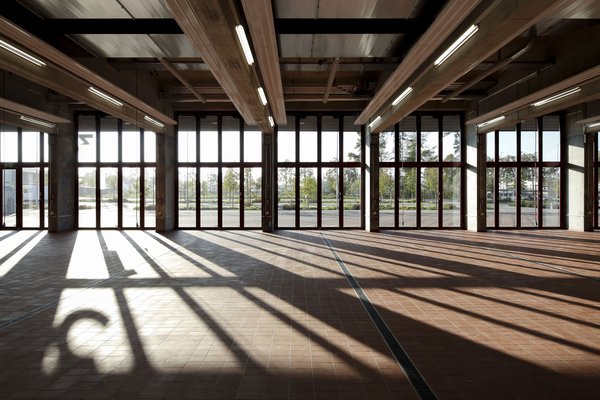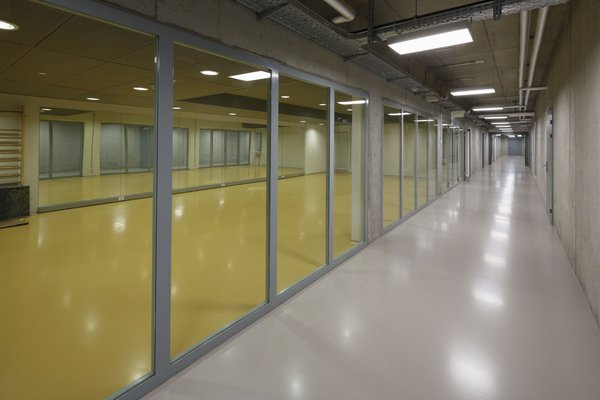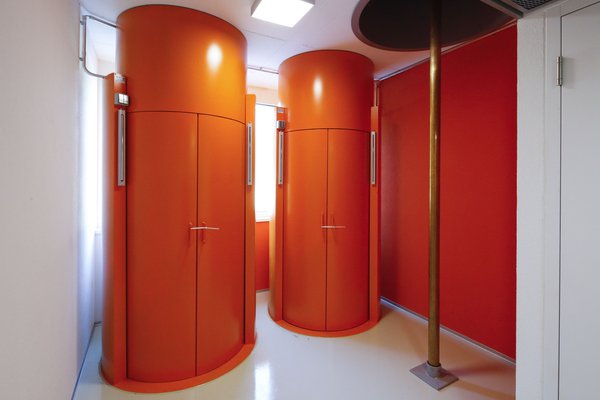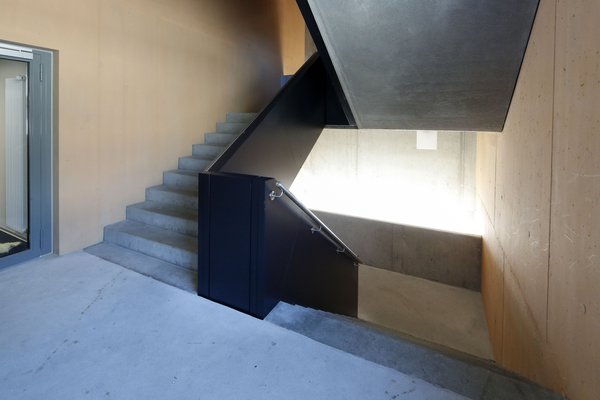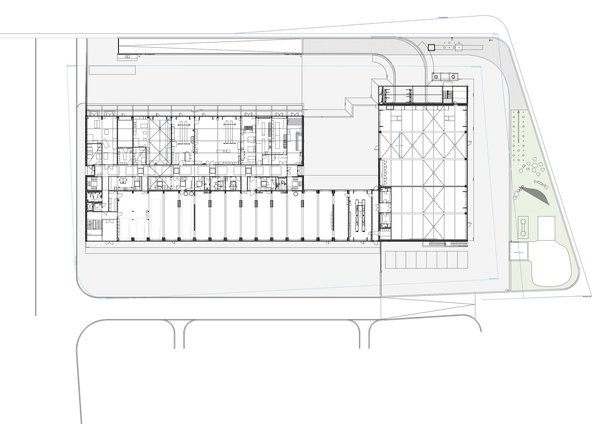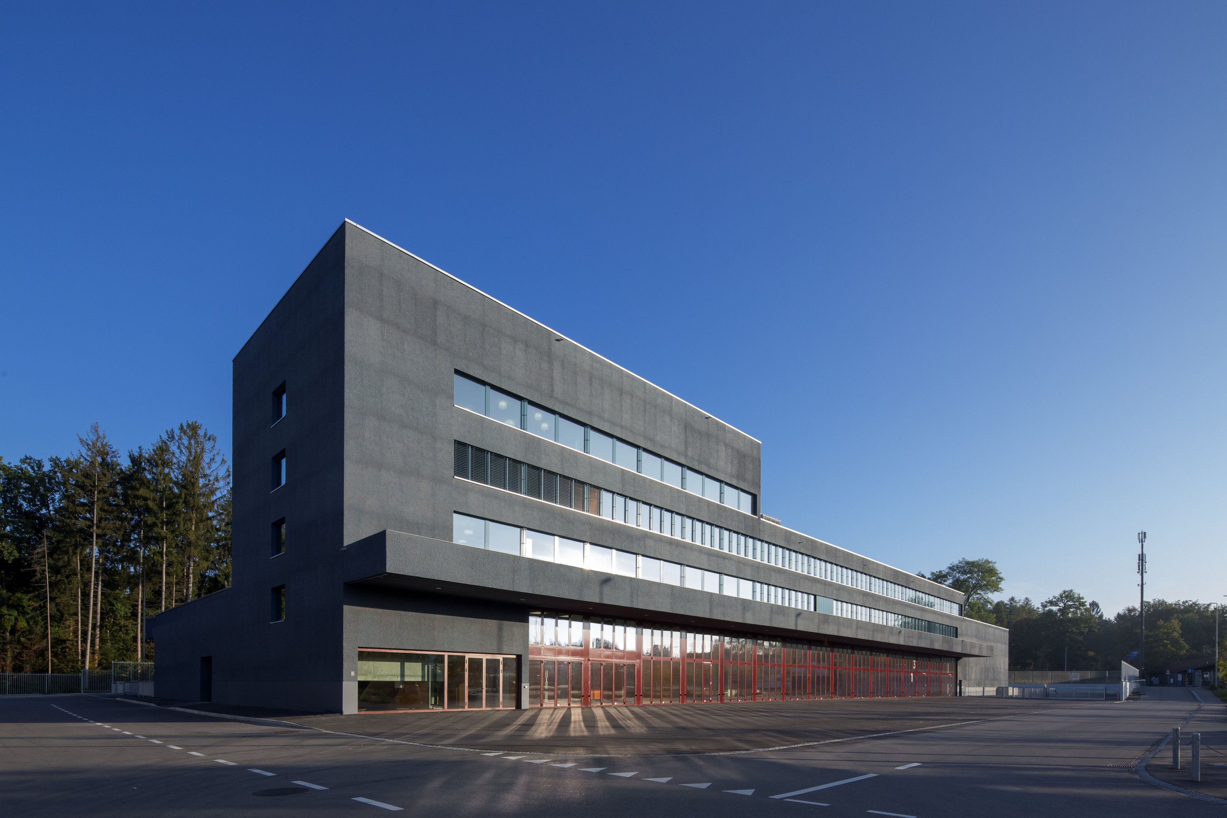
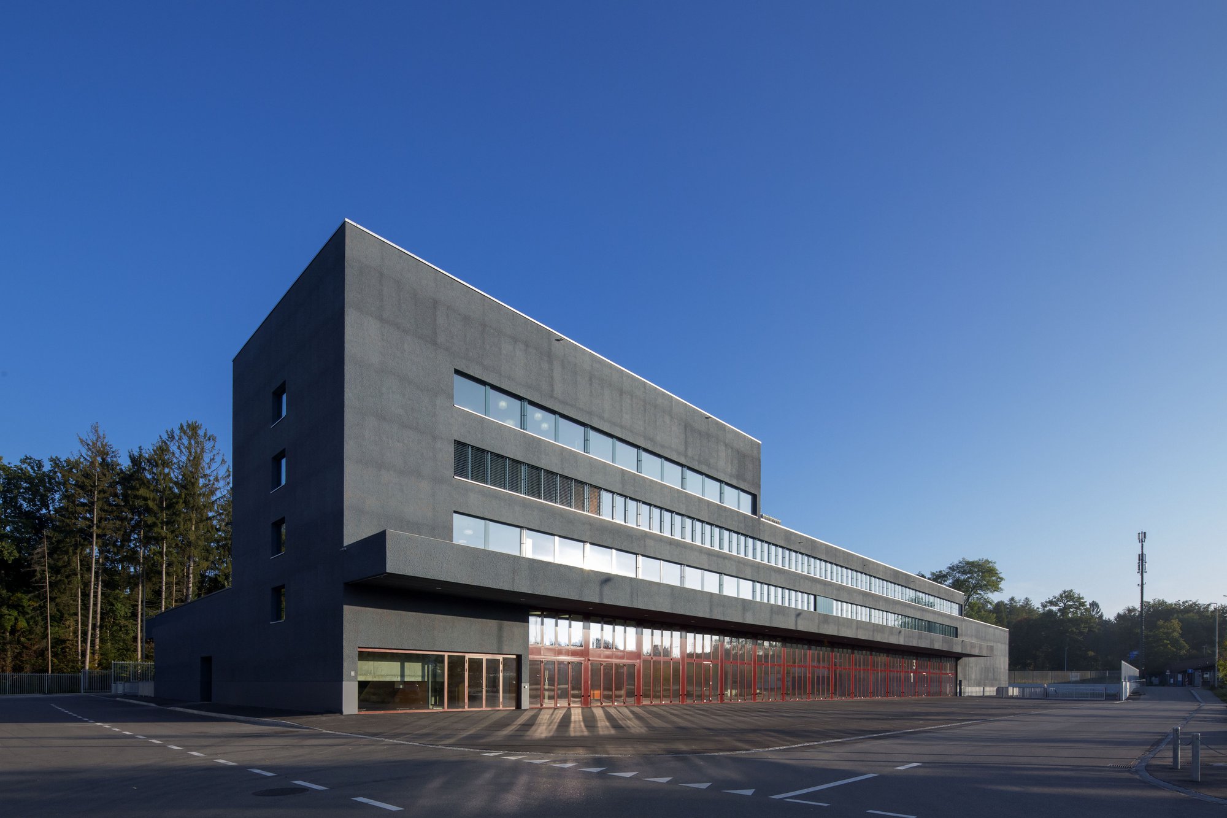
Client
Hochbau Stadt Bern
Architect
Itten+Brechbühl AG
Start of construction
2012
Start of operation
2014
Floor area
12 400 m2
Construction volume
62 000 m3
Photos
Philipp Zinniker, Bern
Back
Bern, Switzerland
Fire station Forsthaus West
| Client | Hochbau Stadt Bern | ||||||
| Planning / Construction | 2012 / 2014 | ||||||
| Services provided by IB |
|
||||||
| Surface area | 12'400 m2 | ||||||
| Construction volume | 62'000 m3 | ||||||
| |||||||
As the town of Bern stretches far to the west, the fire brigade has moved its station to the edge of Bremgarten Forest which has good transport connections.
Fire brigade operating from fire station in forest
Like an urban mediator, the station interposes itself between the energy centre in the west and the goods yards to the east. The elongated main wing of the building is also very spacious, comprising five storeys and a pronounced west section.
The main wing consists of the vehicle hangar on the ground floor, the control room, recreation rooms, the administration as well as foyer, office and theory room. The single-storey workshop section joins on to the main building on its northern flank. The multi-purpose hall serves the purpose of providing specific technical training as does the exercise and training tower.
