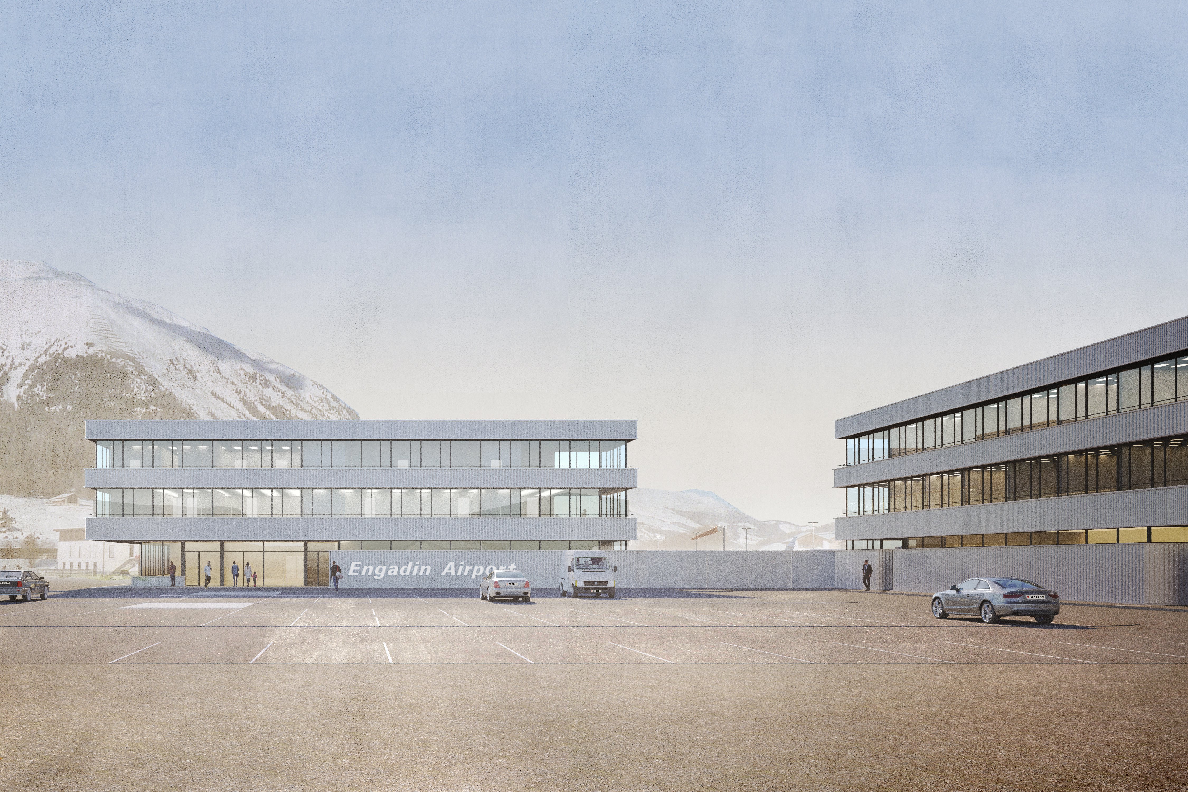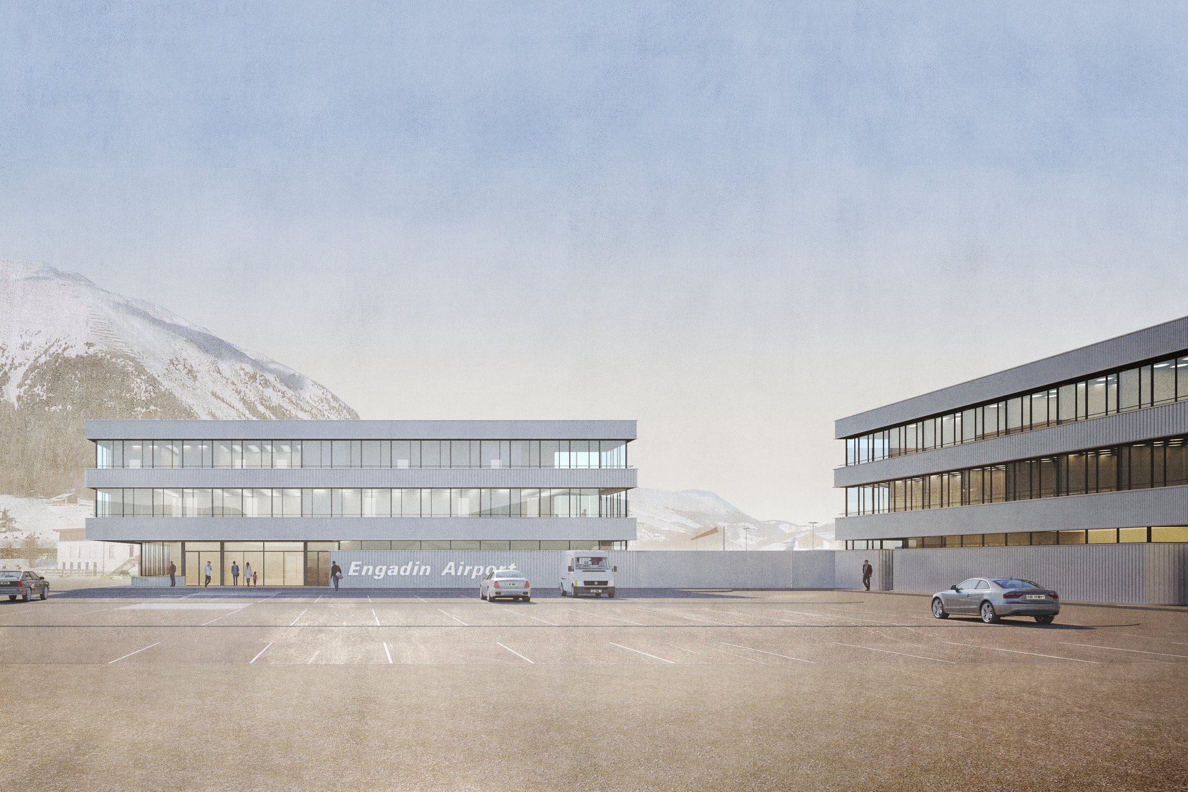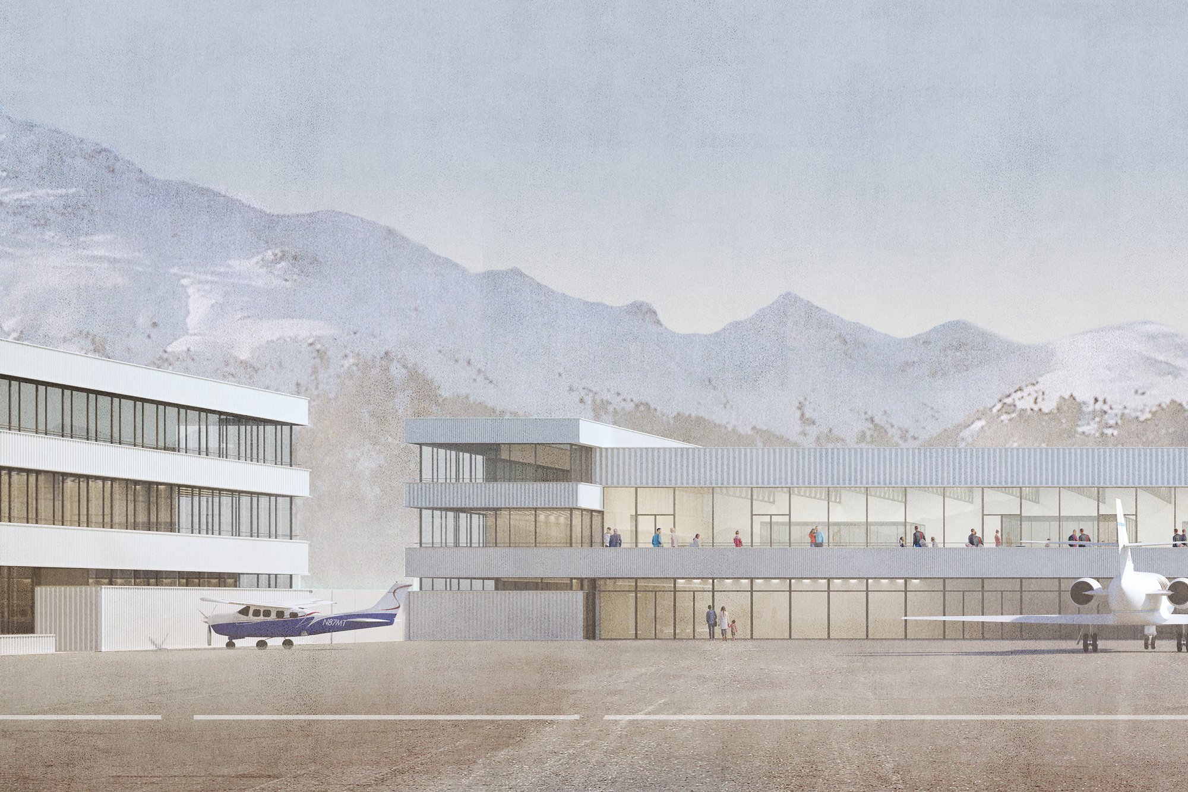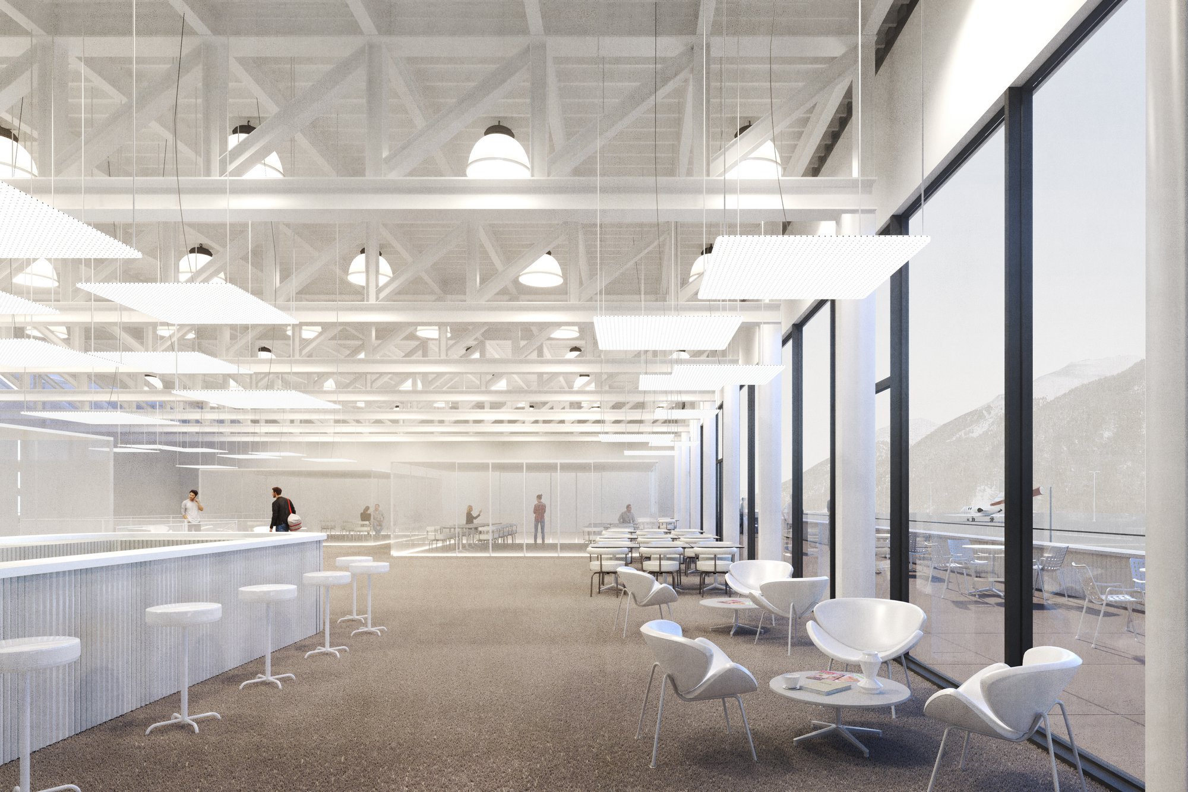
Client
Infrastrukturunternehmung Regionalflughafen Samedan (INFRA RFS)
Architect
Itten+Brechbühl AG
Planning
2018
Floor space
37 600 m2
Construction volume
228 000 m3
Visualisation
ZUEND, Zürich
Back
Samedan, Switzerland
Study contract development airport
| Commissioner | Infrastrukturunternehmung Regionalflughafen Samedan (INFRA RFS) |
| Planning / Construction | 2018 |
| Services provided by IB |
|
| Architecture | Itten+Brechbühl AG |
| Surface area | 37'600 m2 |
| Construction volume | 228'000 m3 |
The airport perpetuates the horizontal order of the valley and transforms it: Horizontal, white layers open up to specific utilizations.
This flexible system with coordinated material choices gives the airport an identity that makes it highly recognizable in all phases, and allows for diversity and variety thanks to different heights, a different degree of aperture, and differently fashioned elements.
Operational requirements and a high degree of efficiency demand a streamlined concept which bundles all operationally necessary functions at its core, but is at the same time expandable in both directions. This gives rise to two building sections that are offset against one another. With the spaces resulting on both sides, the structures spatially define the arrivals landside on the one hand and the arrivals airside on the other.


