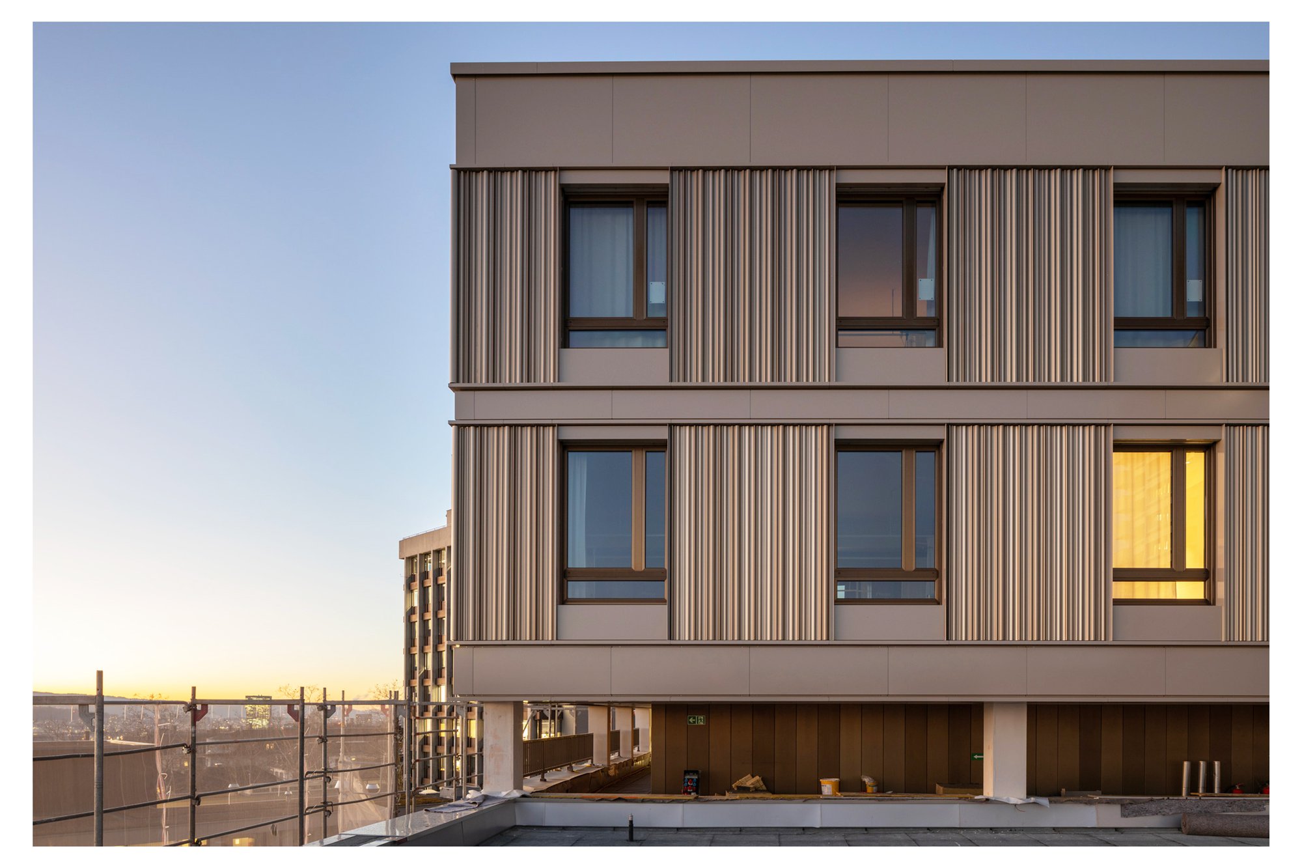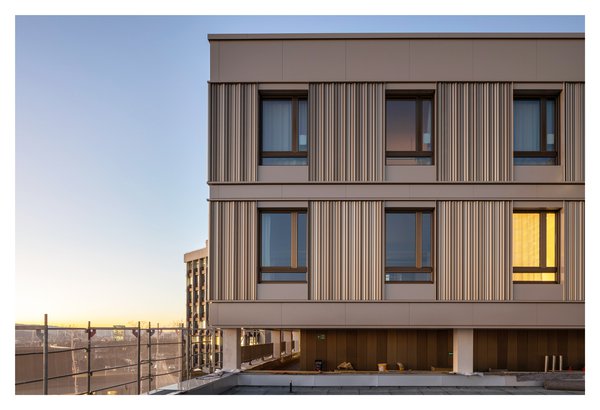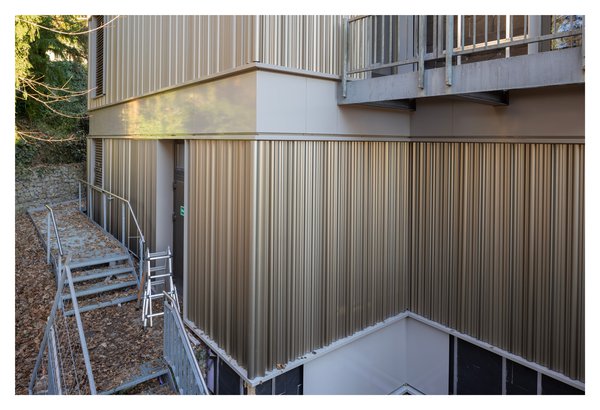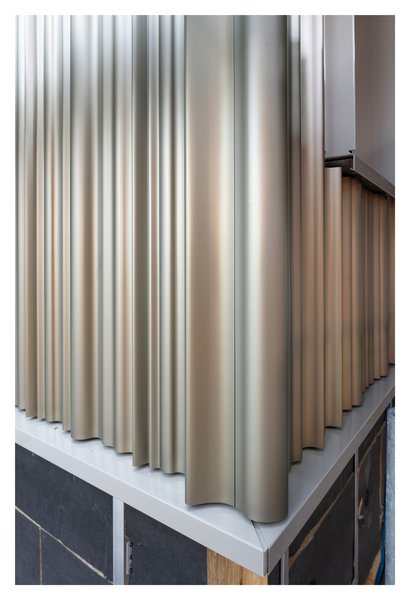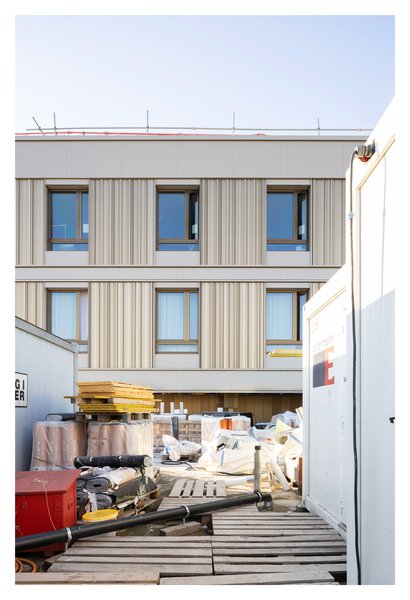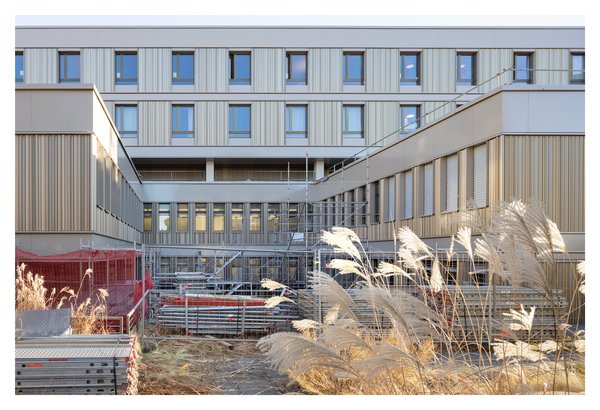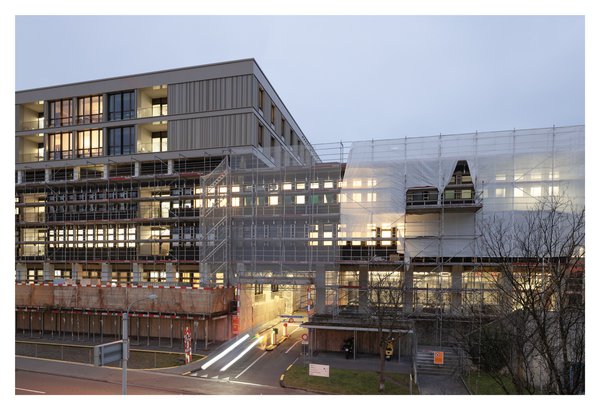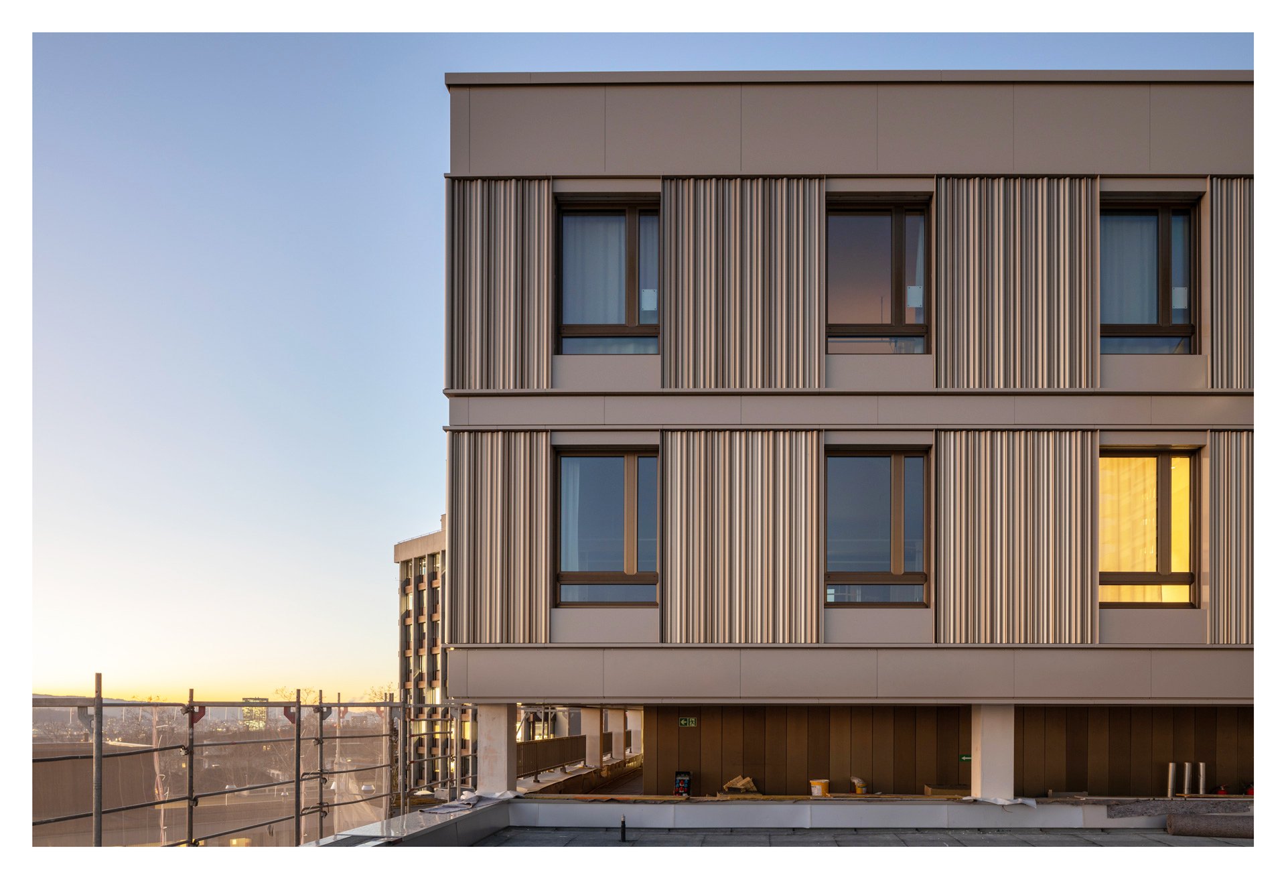
Back
Zurich, Schweiz
Building envelope renovation, Zurich University Hospital (USZ) Nord 2
| Program | While the ENT and Facial Surgery Clinic, along with the Ophthalmology and Rheumatology Clinics, remained fully operational, the façade of the North 2 wing of the University Hospital Zurich (USZ), originally completed in 1992, was upgraded. Driven by functional imperatives, the design revisits the etymology of the word “hospital” (hospes – guest/host), transforming the new façade into a protective, welcoming envelope. |
| Client | Universitätsspital Zürich (USZ) |
| Planning / Construction | 2023 - 2025 |
| Services provided by IB |
|
| Architecture | Itten+Brechbühl AG |
| General planning | Itten+Brechbühl AG |
IB was commissioned in 2022 to redo the original natural stone façade of the North 2 Wing of Zurich University Hospital (USZ), completed in 1992. Just as with the renovation of the North 2 inpatient ward from 2018 to 2021, this time IB was also put in charge for the architecture, general planning, and construction management of the building envelope renovation. At the initial conceptual phase both the architectural design and the underlying concept were reviewed and reassessed. By focusing on the building envelope, IB has expanded its design and technical expertise in the field of façade renovation.
Architectural concept inspired by “hospes”
Drawing on the functional requirements, the design reflects the original meaning of the word 'hospital', which stems from the Latin word "hospes" (host / hospitality). The new façade incorporates the theme of a protective envelope symbolising the intent to perceive the hospital as a place for healing as opposed to a place for ill people. Inspired by the classical artistic pursue of expressing soft, ephemeral cloth through the use of robust material like the soft drapery of Renaissance marble sculptures, the organically shaped, extruded anodized aluminum is reminiscent of flowing fabric and conveys a feeling of security through its curtain-like structure.
Materiality, light, structure
Depending on the daylight, the anodized panels, whose wave-like shapes with depth varying between 3 and 9 centimetres, shimmer in a golden, bronze, whitish, or bluish hue. This nuanced interplay of shadow and light animates the building envelope with a vibrant presence. By preserving the classic tripartite order—plinth, shaft, and capital—the design reinforces a sense of proportion and human scale. The newly integrated pilaster strips and cornices along the shaft articulate the façade’s relief and enhance the subtle play of light and shadow, evoking the texture of draped fabric.
Cost-effectiveness through modular precision and consistent material selection
The wave-like façade is based on just three base shapes, two corner elements, and their mirrored counterparts. This limited set generates 36 module combinations, assembled in varying sequences. The result is an organic, curtain-like effect that combines architectural richness with efficient fabrication and installation. The modular system of anodized aluminum elements was successfully tested using a full-scale mock-up. Easy to clean and maintain, the material significantly contributes to the overall cost-effectiveness of the system.
Complex execution of construction work during ongoing operations
Between July 2023 and May 2025, the project was realized in two main phases, and a total of 33 sub-phases, during the building's ongoing regular hospital activities. The complex construction process required close coordination between the project team and the building's users that also include operating theatres. Following the removal of the original natural stone façade, the new aluminum system was installed as a rear-ventilated cladding solution directly onto the structural concrete building shell.
