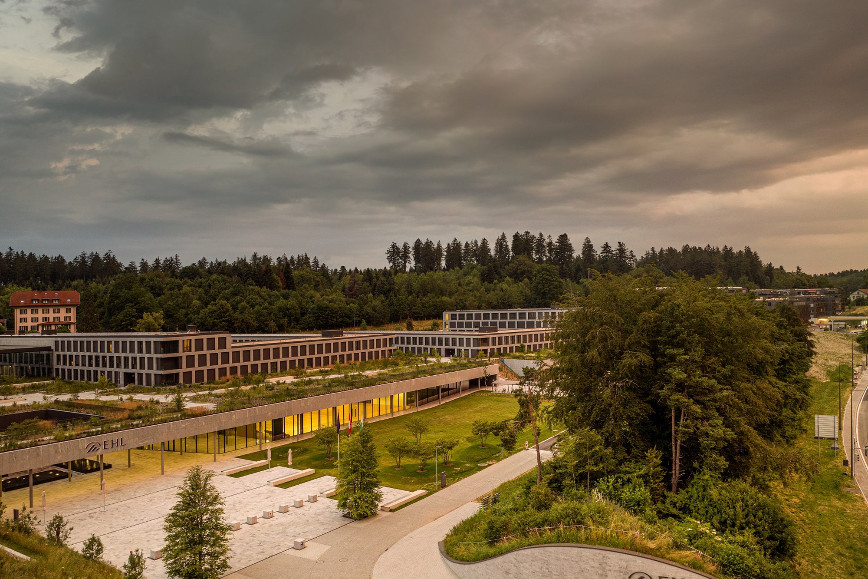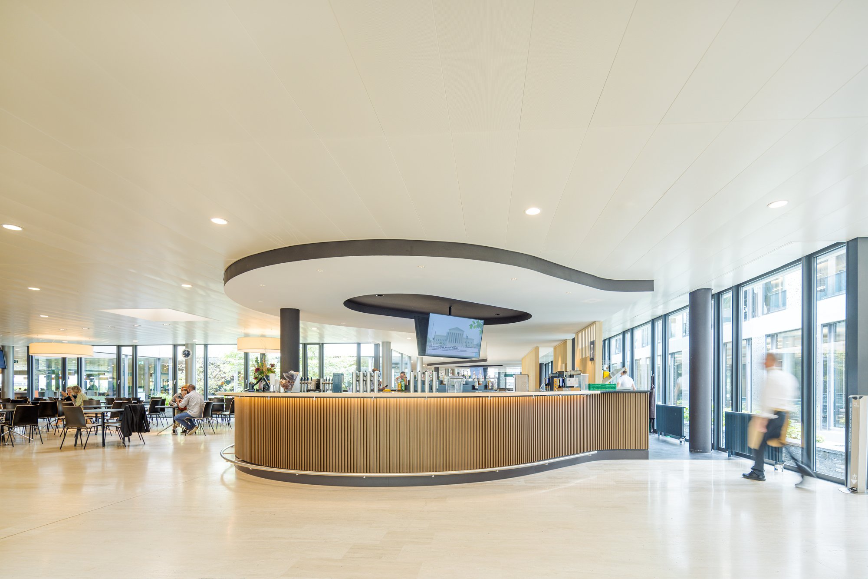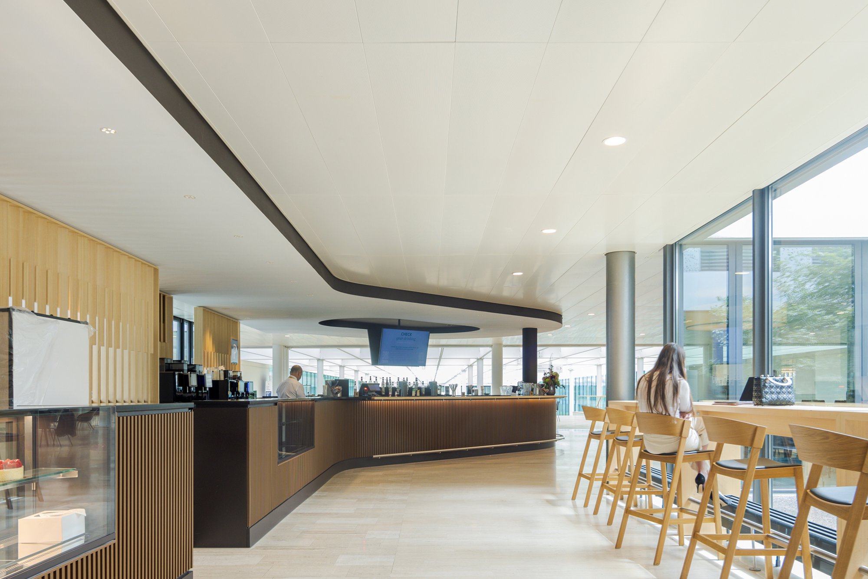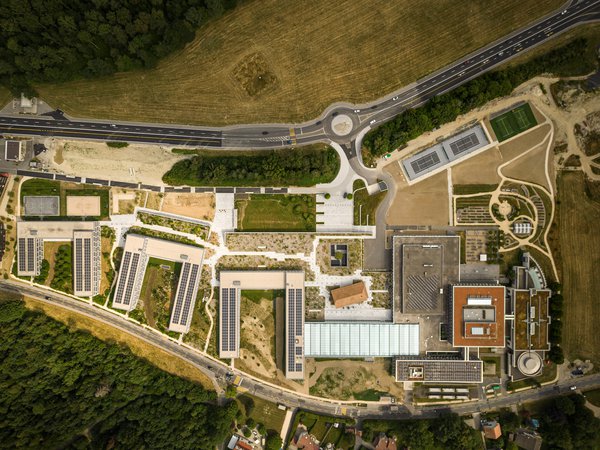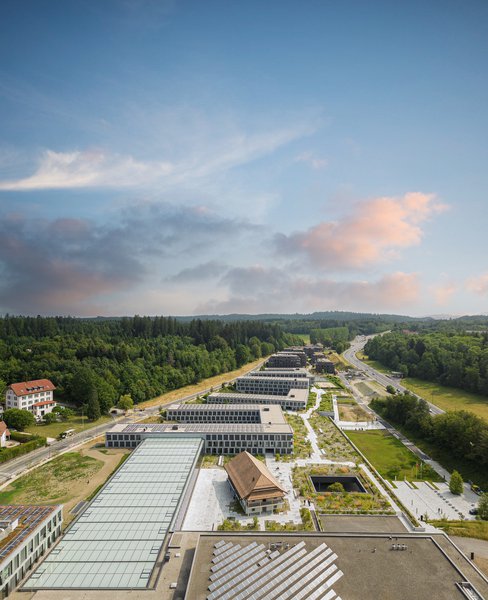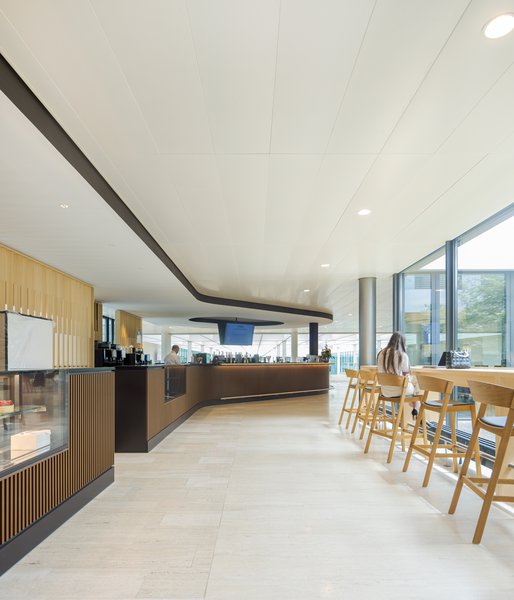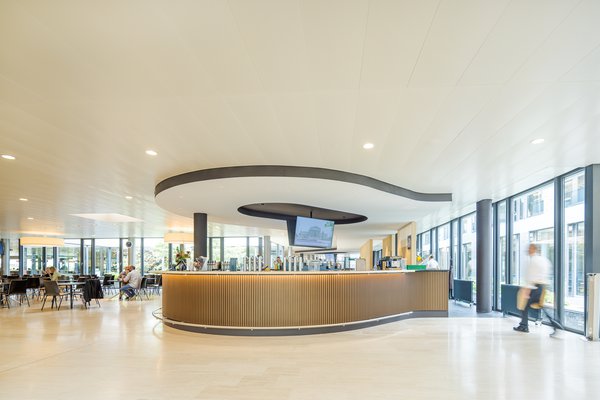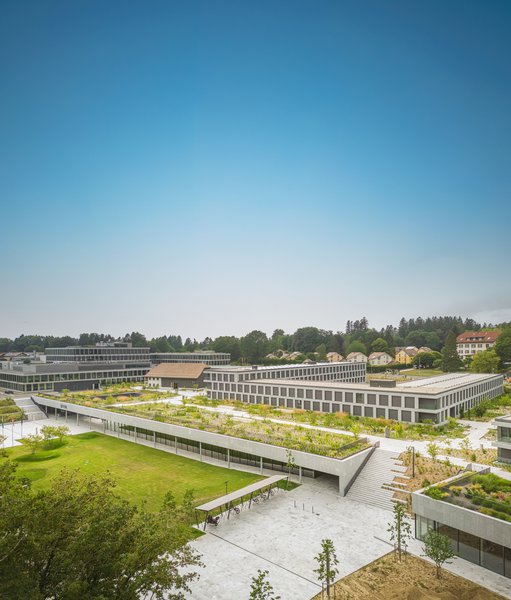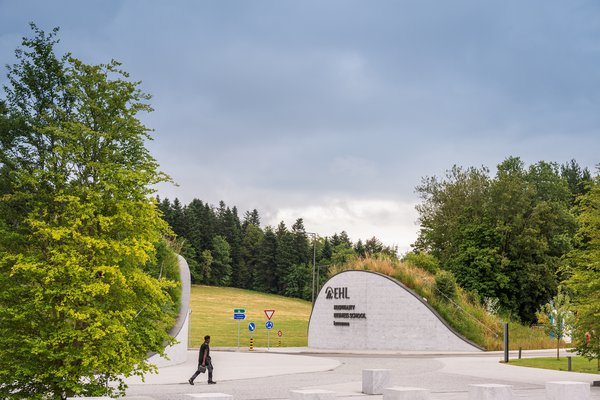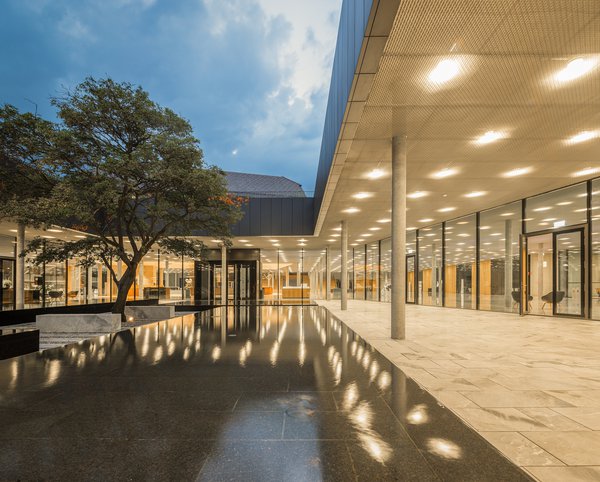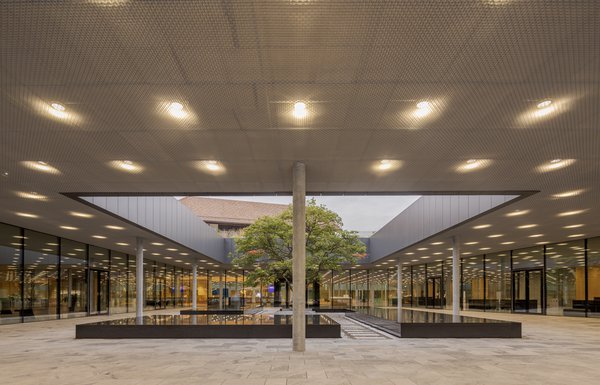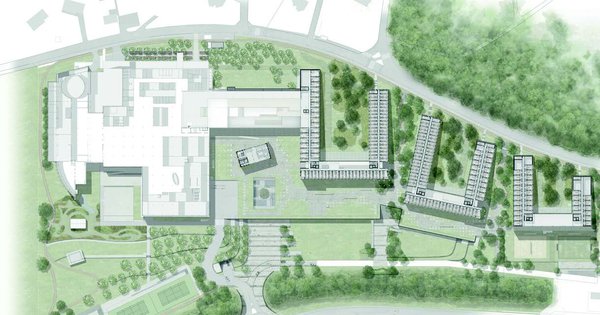
Maître d'ouvrage
EHL Real Estate SA
Architecte
Itten+Brechbühl SA
Direction des travaux
Tekhne SA
Planification
2014-2016
Début de construction
Mai 2017
Mise en service
1er bâtiment de logements février 2019
2e bâtiment de logements septembre-décembre 2020
3e bâtiment de logements mi-mars-mai 2022
Agora automne 2022
Surface
60 530 m2
Volume de construction
300 000 m3
Labellisation
Minergie-P®
Nature et économie (en cours)
Photos
Fernando Guerra
Back
Lausanne, Switzerland
Bar M of the EHL Hospitality Business School
| Commissioner | EHL Real Estate SA |
| Planning / Construction | 2020 - 2022 |
| Services provided by IB |
|
| Architecture | Itten+Brechbühl AG |
| General planning | Itten+Brechbühl AG |
| Surface area | 297 m2 |
| Construction volume | 873 m3 |
Several years ago, the Hotel school of Lausanne began construction of its new campus, adjacent to the school's existing building. The Bar M project was part of this drive for transformation and development.
Although it is located in the existing building, it has positioned itself as a pivotal point between the glass roof, an iconic meeting place on the new campus, and the ground floor of the M building. The new bar has replaced the old one, which has been moved to a space at the junction between the two entities forming the future Hotel school.
Its original shape, located between the two patios, has made it possible to create a link between the two entities and offers numerous possibilities for use. It offers a generous surface area to accommodate the increase in the number of visitors and students. The preparation and consumption areas have been greatly increased, making it easier for students to be served. The separation between the bar and the back office is achieved by a perforated wooden screen, which provides a glimpse of the patio in the background.
The bar is based on an original design that meets the demanding needs of its clientele and users. It is a place for expression for students in training and their teachers, and therefore had to offer a space and innovative and appropriate equipment, reflecting the level of requirement of the teaching at the Hotel school.
The new Bar M was built in two stages, in order to minimise the impact of the construction work on student life and the running of the school during the works. The right wing of the bar was completed in the summer of 2021 and the left wing the following year.
