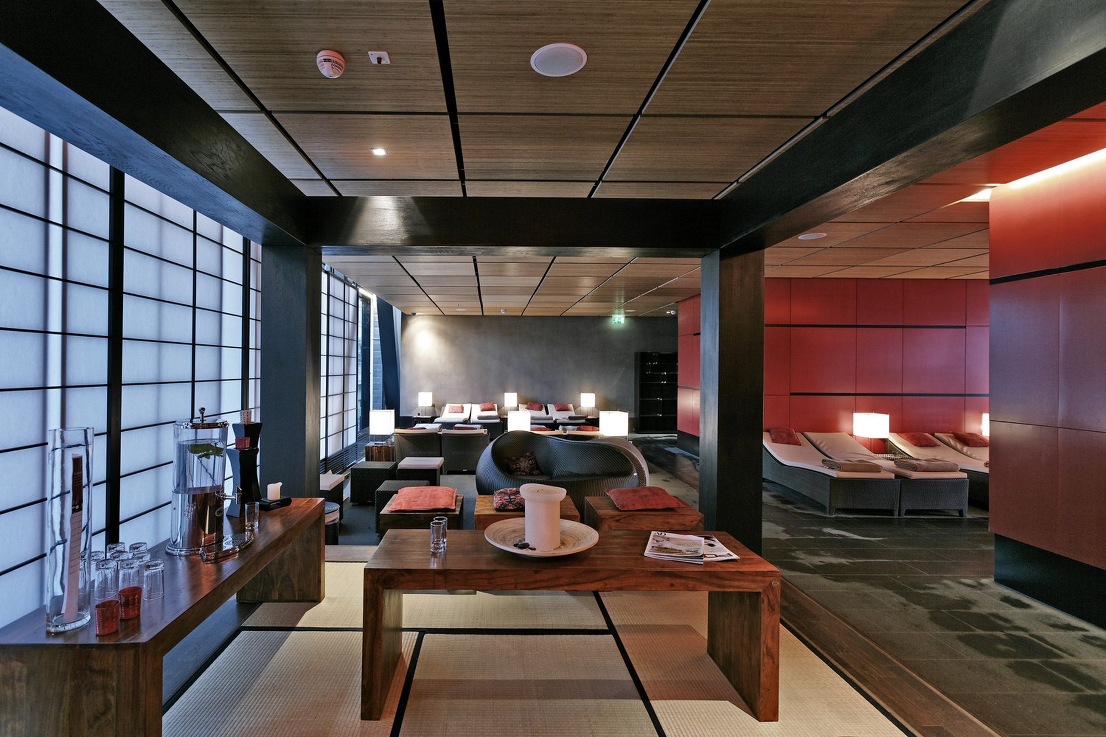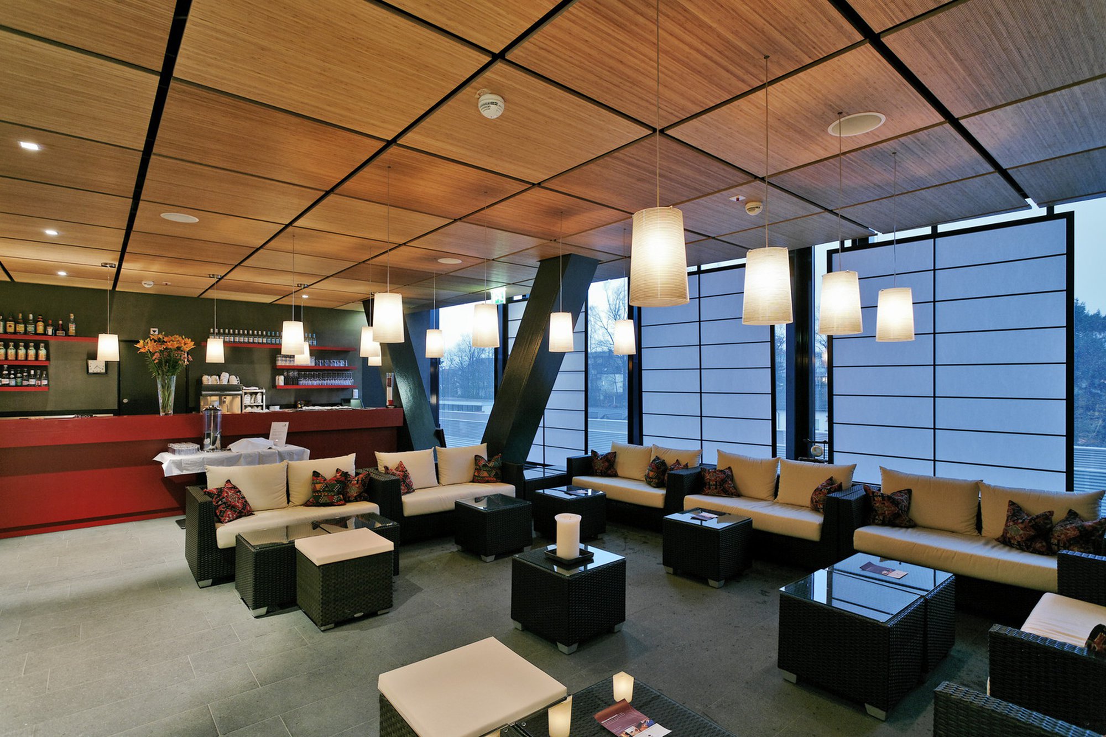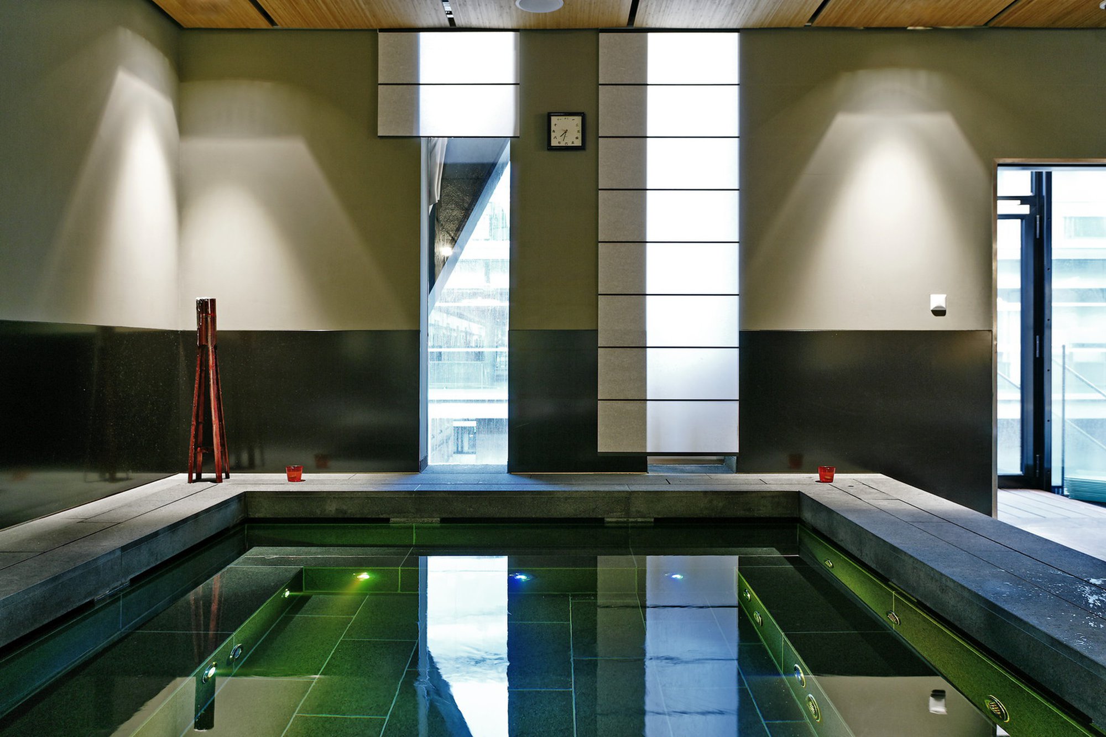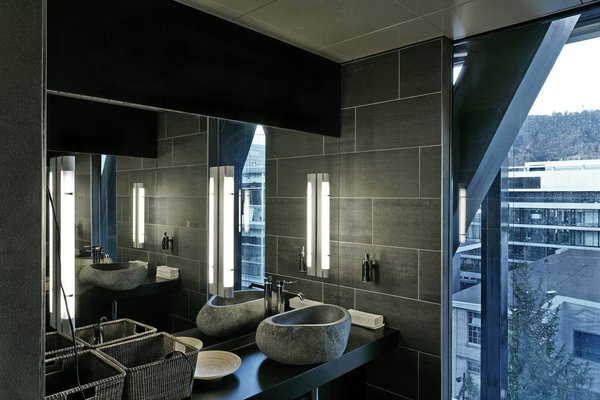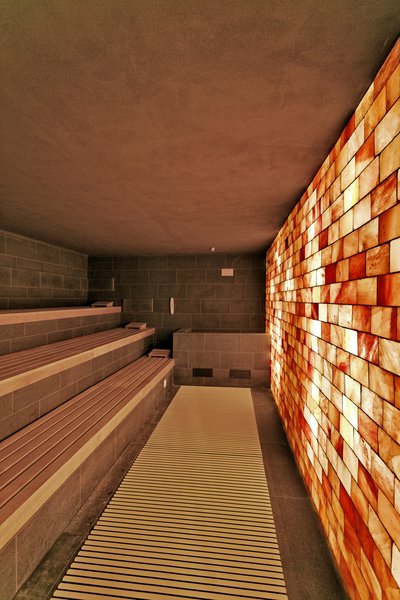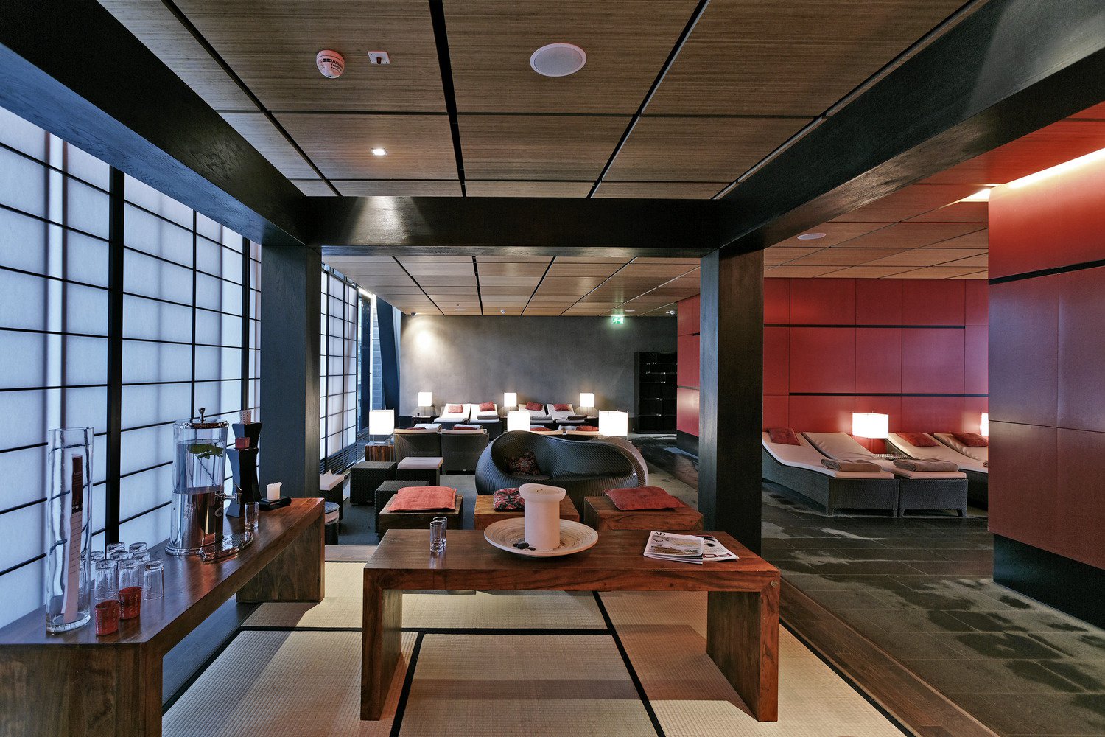
Client
Credit Suisse
General contractor
Karl Steiner AG
Architect
Itten+Brechbühl AG
Planning
June 2006
Start of construction
December 2006
Start of operation
July 2007
Floor area
2200 m2
Construction volume
18 000 m3
Photos
René Dürr, Zurich
Back
Zurich, Switzerland
Asia SPA, Sihlcity ZH
| Commissioner | Credit Suisse |
| Direct comission | 2006 |
| Planning / Construction | 2006-2007 |
| Services provided by IB |
|
| Architecture | Itten+Brechbühl AG |
| Surface area | 2'200 m2 |
| Construction volume | 18'000 m3 |
Japanese wellness oasis in the hectic city
In the middle of Zurich’s urbane Sihlcity, a Japanese oasis was created: The Asia Spa offers five different saunas and steam baths, quiet zones, a meditation pool, and two «Onsen» pools. The architects and designers deliberately drew their inspiration from the Japanese aesthetic tradition. The rooms are generous, yet simple at the same time. They convey a sense of purity and calm from the first glimpse.
The utmost goal was to create a pleasing atmosphere of relaxation. Lines and shapes are clear, warm colors set a few selected accents. The lighting is pleasantly muted. On the lower level, Shoji screens create the impression of a Japanese tea house. Selected natural materials dominate. The entire spa and guest area is finished in dark grey clay plaster. In the beauty cabins, the finish is lighter, almost yellowish, a very friendly shade. The dressing area has dark hardwood floors, while the baths and Saunas are floored in Nero-Assoluto granite.
Interior Design
A true oasis of peace and relaxation. The architects found inspiration in the clear lines and shapes that predominate traditional Japanese aesthetics. Bathed in pleasantly subdued light, natural materials such as wood and granite, combined with warm clay tones, set simple accents.
