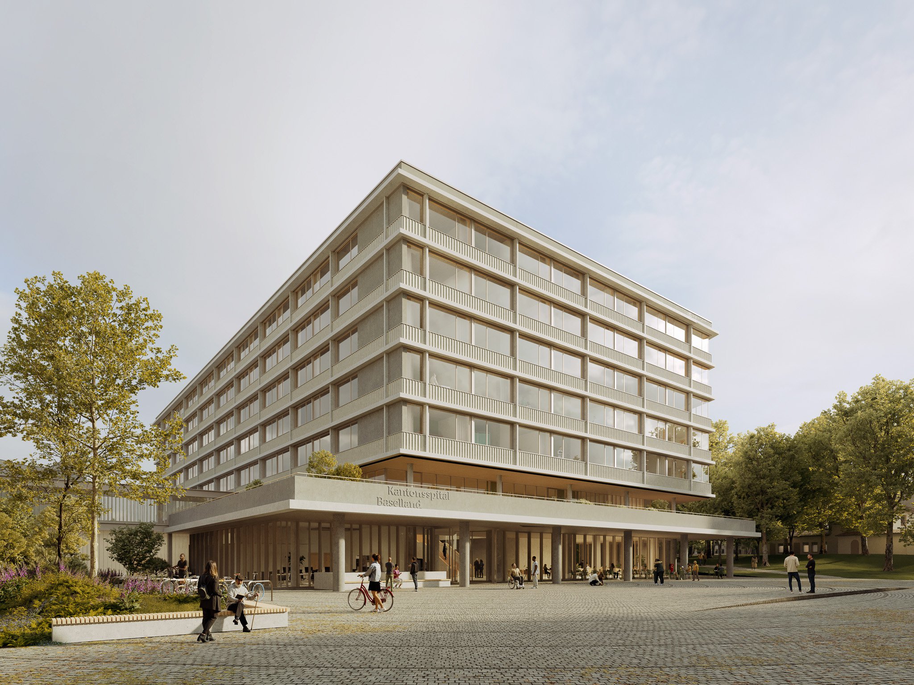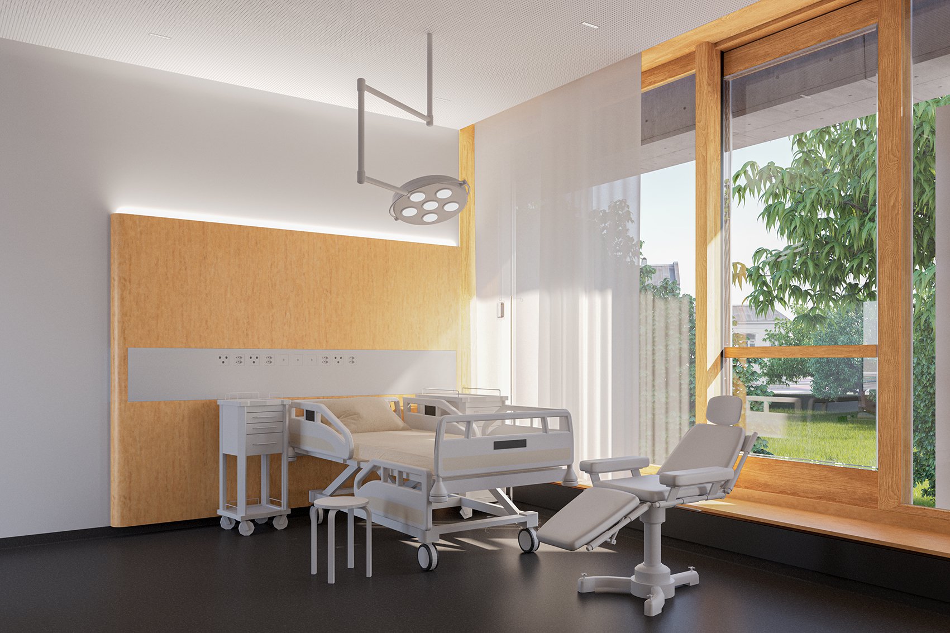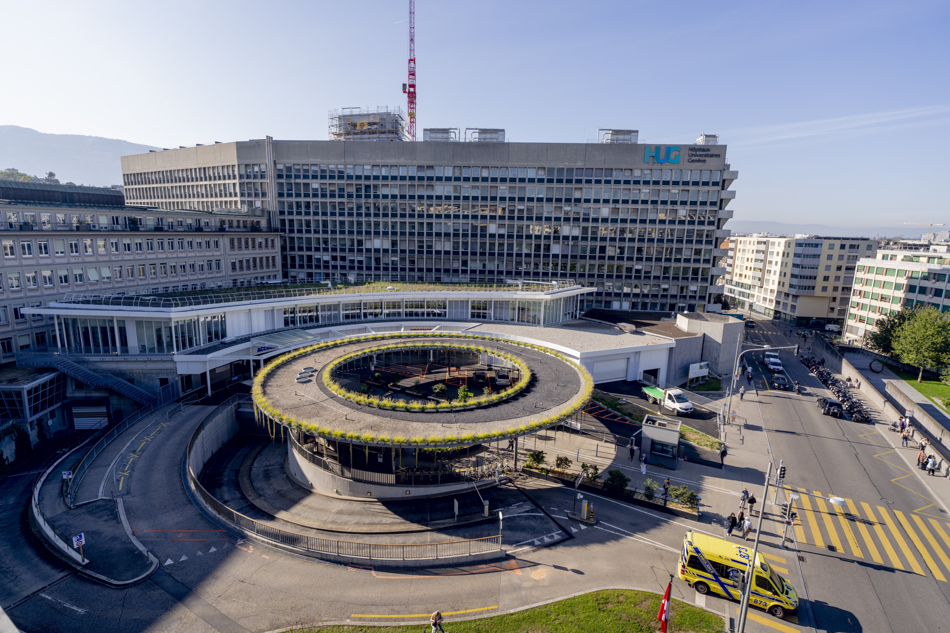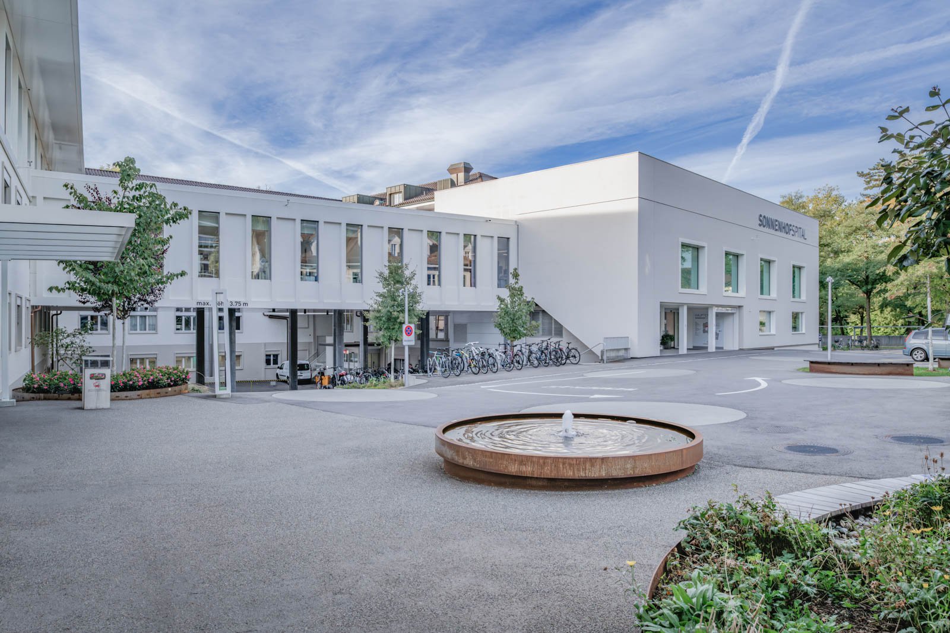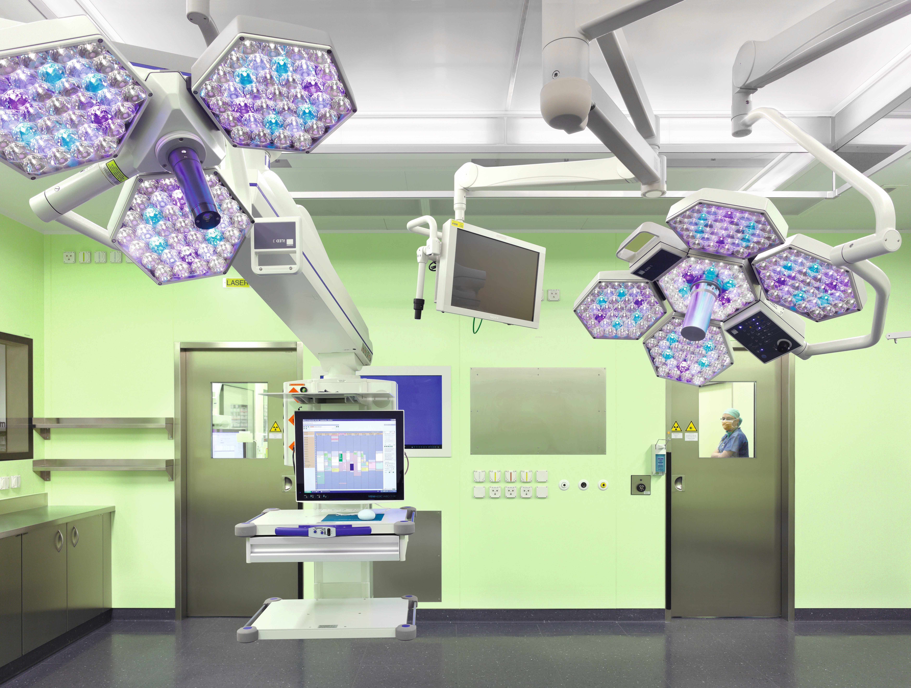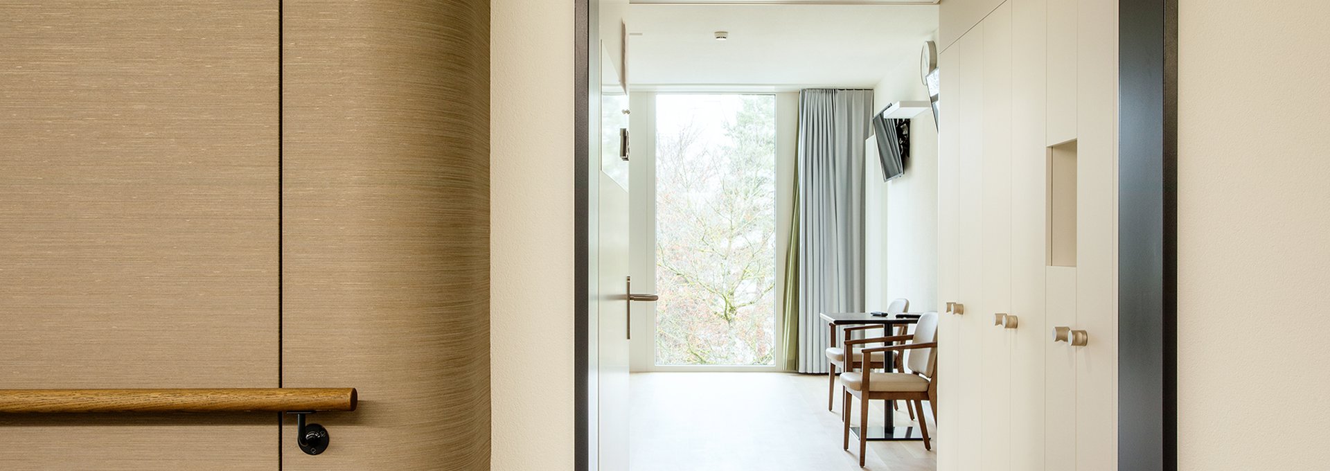
Community Healthcare
Experience and expertise for the healthcare architecture of tomorrow
For over 100 years, IB has been planning and designing healthcare buildings with high levels of precision, foresight and innovative spirit. This experience forms the foundation of Community Healthcare, in which research, architecture and planning come together to shape hospitals of the future.
What role does Community Healthcare play?
Community Healthcare brings experts from all over Switzerland together to share knowledge, learn from each other and jointly drive innovation in the healthcare sector. In this collaborative environment, guidelines are created and a wide range of topics – ranging from hospital typologies to assisted living and rehabilitation – are dealt with. Research concepts such as healing environment, evidence-based design, as well as aspects of adaptability and modularity, are incorporated into this approach.
Each project is based on a well-founded analysis of the processes, uses and requirements. We develop flexible, sustainable structures that meet the facilities’ specific needs. Medical advancement, connection to nature, society and patient well-being are at the heart of what we do.
Your benefits as our business partners
- Holistic approach from strategy to implementation
- Process reliability through precise needs analyses
- Optimal adaptability thanks to modular structures and changeable typologies
- Flexible, functional and durable architecture
- Optimized processes and orientation for more comfort and room quality
- Smart programming for care areas and logistics
- Clear, flexible spaces, ready for medical developments
- Integration of nature and light for user well-being
- Strategically oriented master plans for targeted further development of hospitals
These principles create harmonious care environments that combine well-being, working conditions and efficiency with compliance of standards such as Minergie, SNBS and LEED.
Ongoing development
Community Healthcare develops a user-oriented hospital architecture that is strategically aligned and creates real added value: for patients, employees, operators and society.
Use cases
Partial new construction of the Baselland Bruderholz Cantonal Hospital
The competition represents an important step in the transformation of the hospital site on Bruderholz, originally designed in the 1970s by architect Ernst Kramer, into a future-oriented, high-performance healthcare facility.
Read moreRenovation and Modernization of Marie-Colinet House, Inselspital
Full renovation and modernization of the building at Effingerstrasse 102 is scheduled for the period 2020 to mid-2026. A new hospital, offering patients and their relatives quality and comfort, while at the same...
Read moreEmergency, HUG - University Hospitals
The HUG A&E Department is to be expanded and refurbished in order to meet the increase in patients, improve the quality of reception and patient care and provide users with a more suitable working environment.
Read moreSpital Sonnenhof – Conversion and expansion
The aim was to create room for operational optimization and to make the hospital more comfortable for both patients and staff. The architects used the hospital’s workflow processes – including patient management, supply and...
Read moreInselspital, Intensive care, Emergency and Operating centre (INO)
The Intensive care, Emergency and Operating centre (INO) was the first building in Switzerland to be planned and built in accordance with the principle of system separation.
Read more