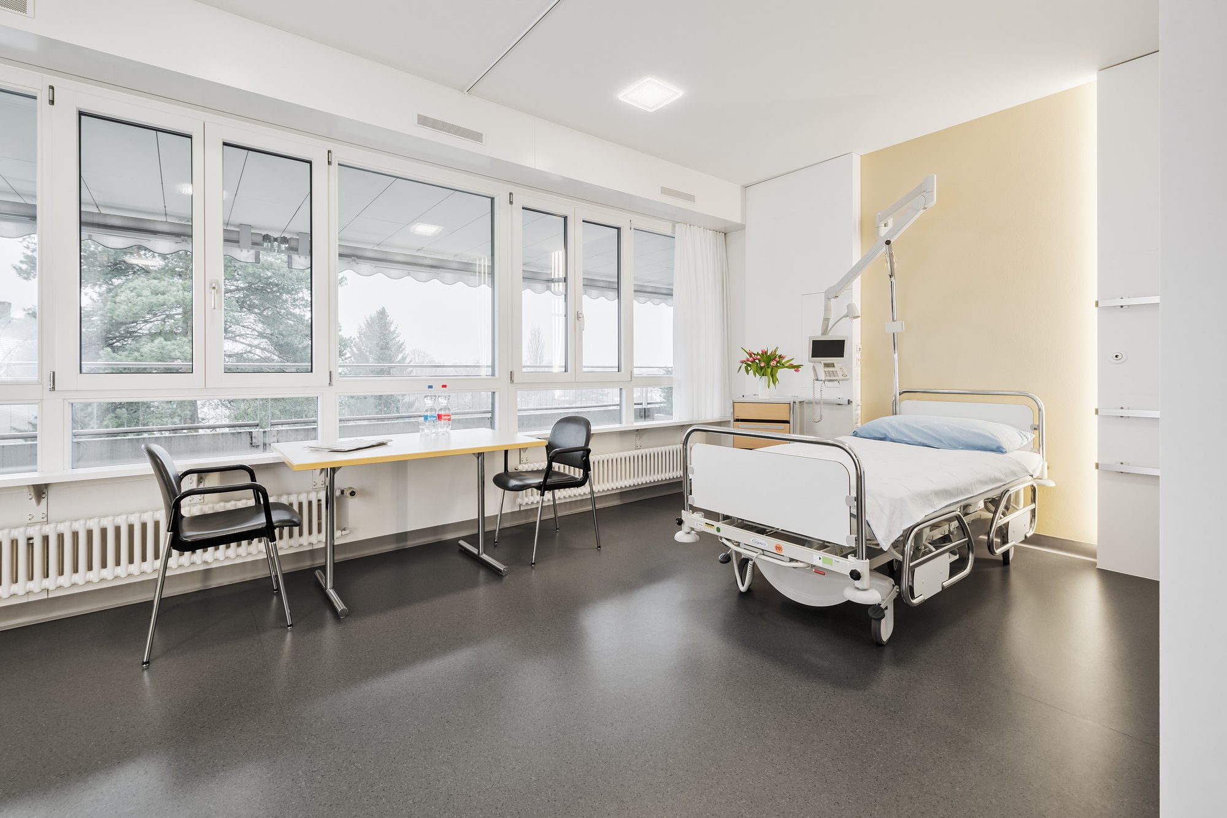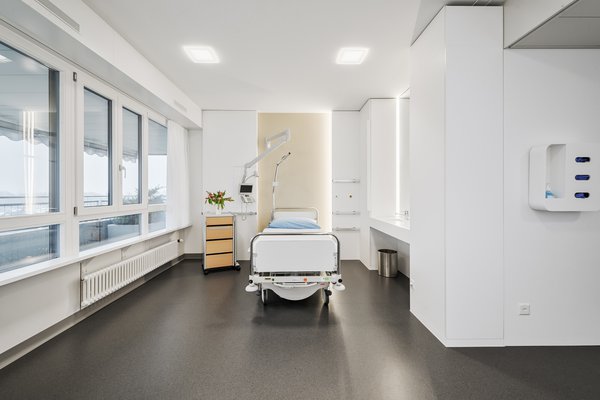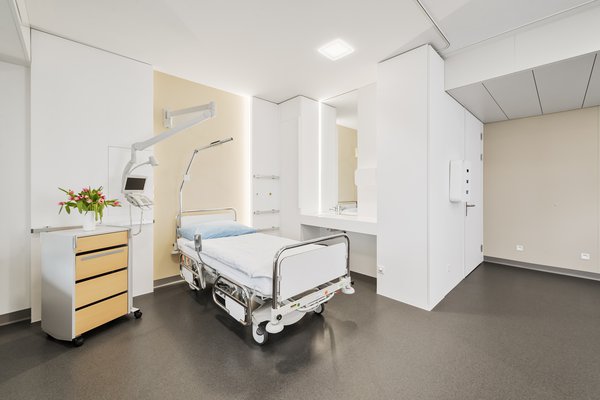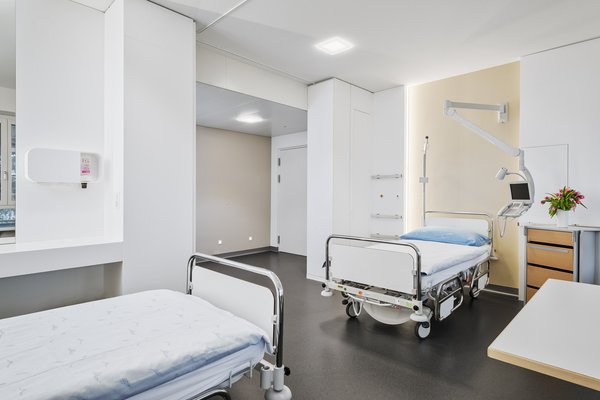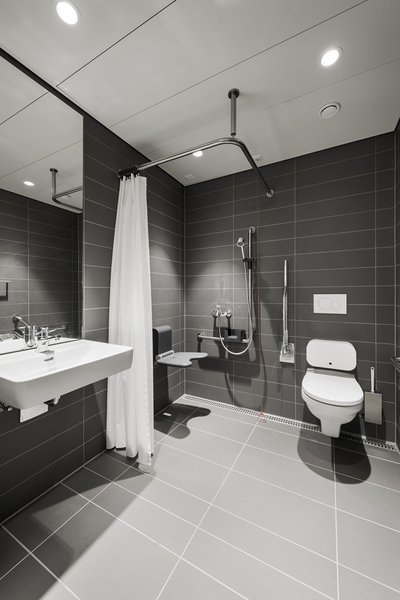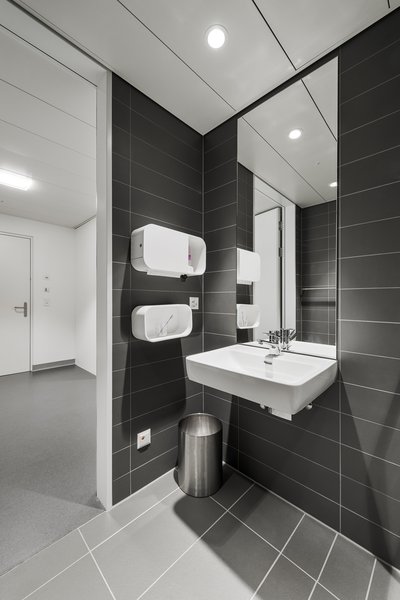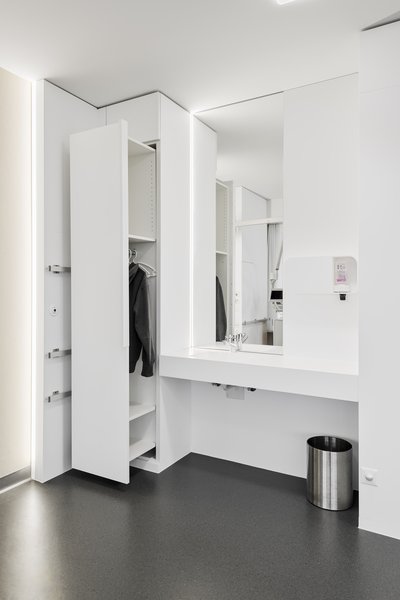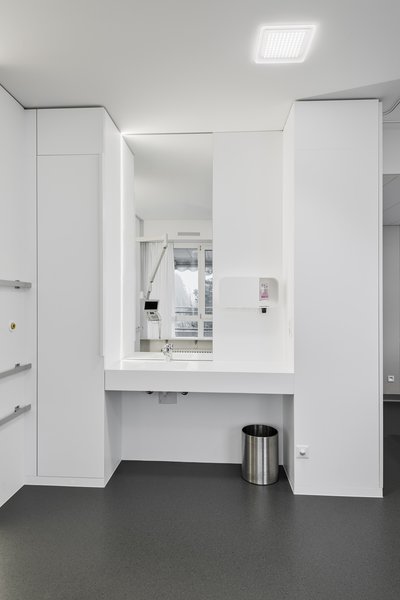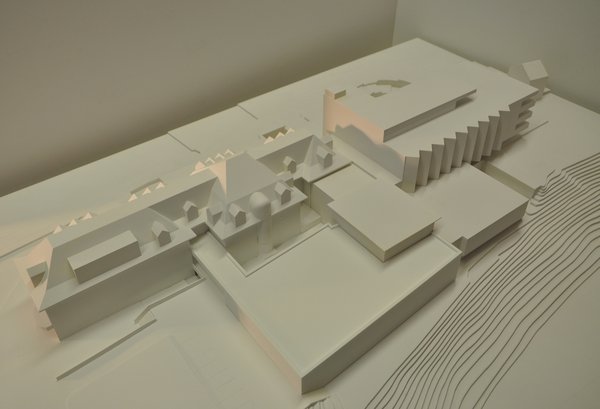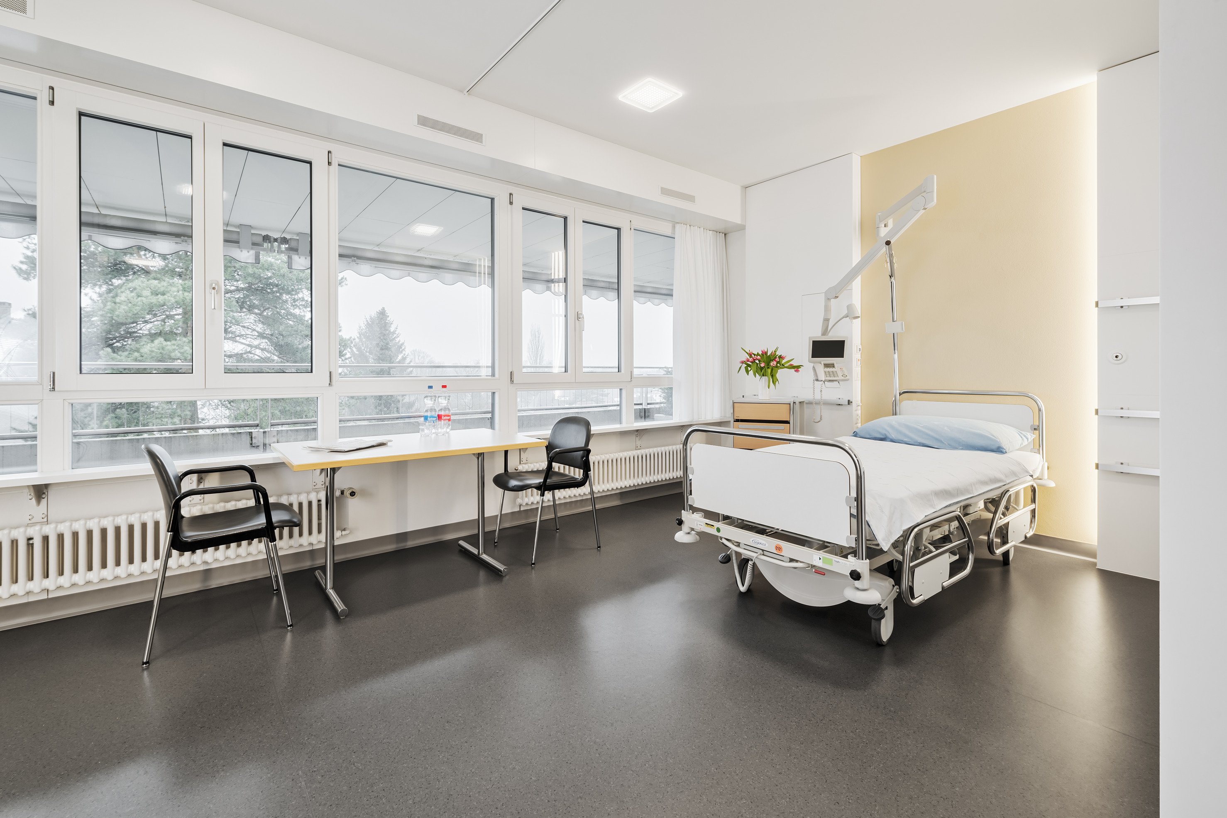
Contact person
Jürg Born
Client
Aarbeg Hospital, represented by Direktion Infrastruktur Insel Gruppe
General planner
Itten+Brechbühl AG
Planning
2010-2012, 2014-2017
Start of construction
1st stage (patient rooms) 2015
2nd stage (emergency) 2016
3rd stage (surgery) 2017
Start of operation
1st stage (patient rooms) 2015
2nd stage (emergency) 2016
3rd stage (surgery) 2018
Floor area
3600 m2
Minergie
standard, not certified
Beds
18 beds in patient rooms, 10 beds in intermediate care/recovery
Special
3 operating theaters, including pre-surgery and recovey
Photos
Jan Hellman, Bern
Zurück
Aarberg, Switzerland
Spital Aarberg BE, OP und Behandlungstrakt
| Programm | Mehrphasige Erweiterung des Krankenhauses ohne Unterbrechung der Funktionen des Gebäudes. Der Bau umfasst eine erste Phase für die Patientenzimmer (18 Betten), eine zweite Phase für die neue Notfall und eine dritte Phase für den neuen Operationstrakt mit 3 OP's inkl. Ein-/Ausleitung (10 Betten) |
| Auftraggebende | Spital Aarberg, vertreten durch Direktion Infrastruktur Insel Gruppe |
| Planung / Ausführung | 1. Etappe: 2010 / 2015, 2. Etappe: 2014 / 2016, 3. Etappe: 2014 / 2018 |
| Leistung IB |
|
| Geschossfläche | 3'600 m2 |
Regional hospital with long-term prospects
The Aarberg Hospital will be modernized to meet today’s expectations for a regional hospital with prospects for the next twenty years. All of the construction is scheduled to be completed during regular hospital operations.
Outpatient surgery will be one of the core functions of any regional hospital in the future. The operational concept and the spatial design will be adapted accordingly.
The new emergency room will be housed on the ground floor of the old building. In a second stage, a new surgical suite including recovery room will be built. The structural adjustments to the new operational concept will be implemented. The patients will have more privacy, e.g. more single and double rooms and new bathrooms.
Interior Design and Design
From lake to forest. The unique location is the basis for the material choices, which interprets the scenic characteristics in architectural form. The idea is reinforced be the colour progression from green to blue. The various departments are identified by graphic elements and different colour schemes on each floor as defined by the signage concept.
Needs-oriented prototypes. Our design team combines medical and care expertise with design flair. This line of small furnishings by IttenBrechbühl was created with special attention to unified, beautiful product design with targeted product branding: wall-fitted furnishings | disinfectant dispensers | soap dispensers | multiple dispensers with integrated paper holder | IV backrest with integrated WC roll holder | various utensil shelves | IV shower stool, shower bench for obese patients.
