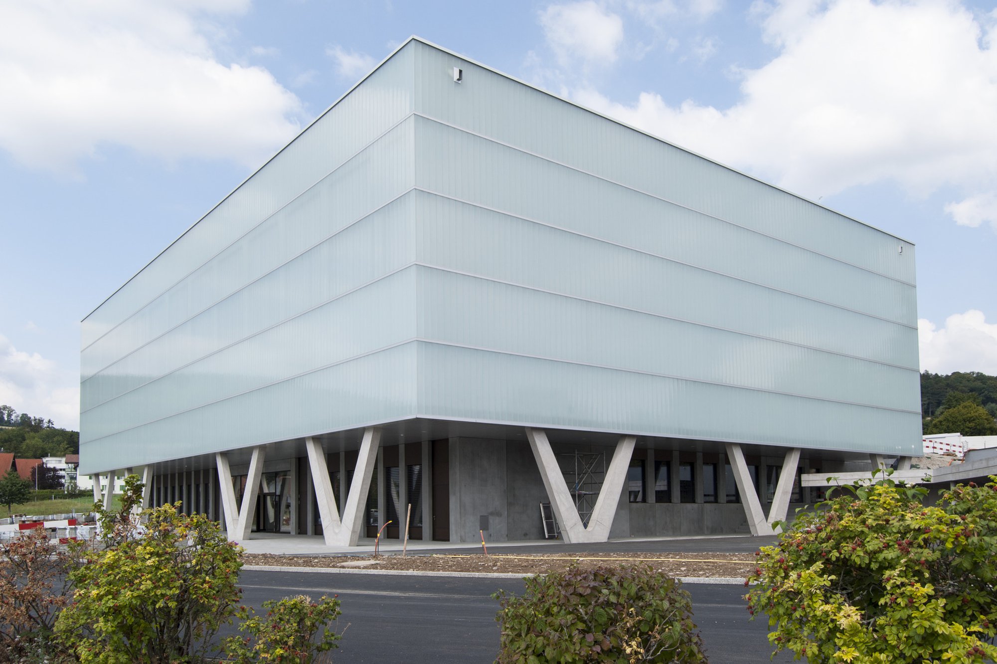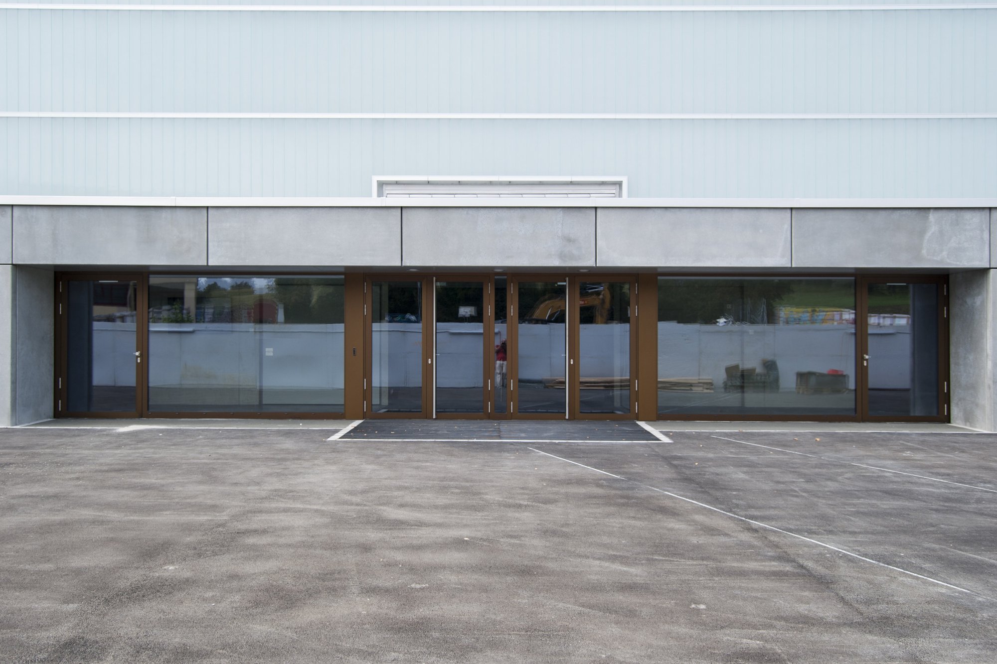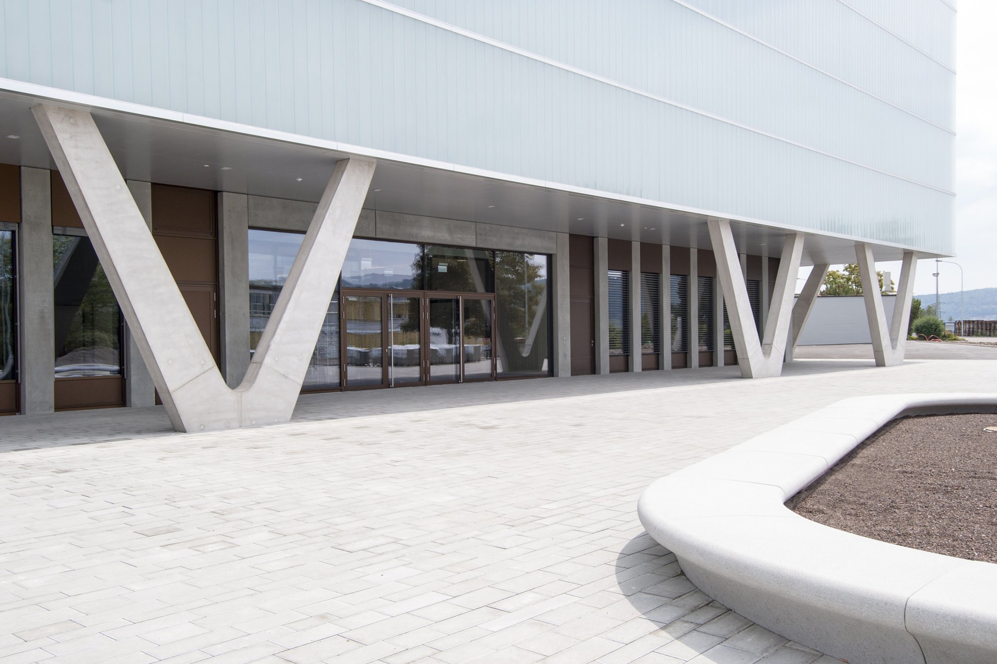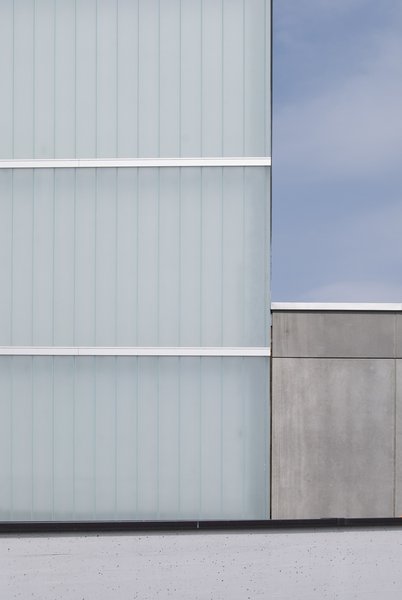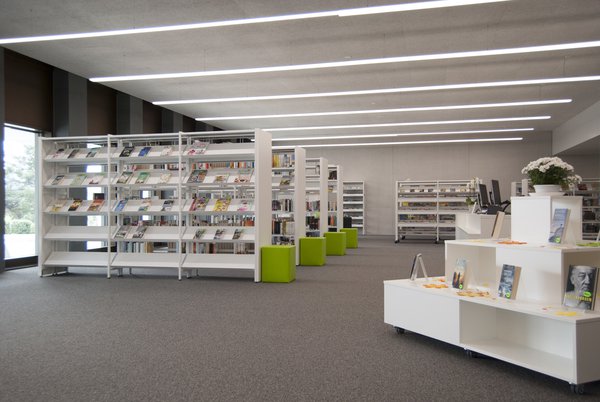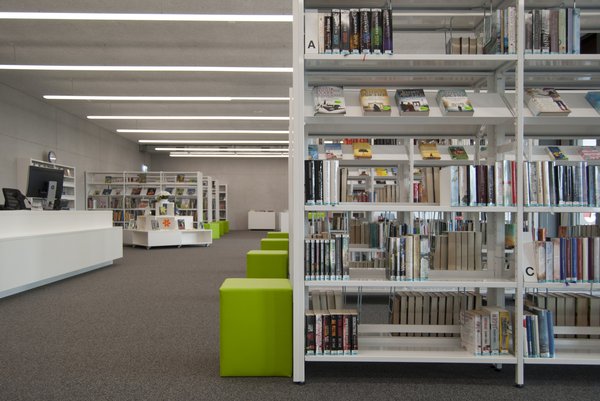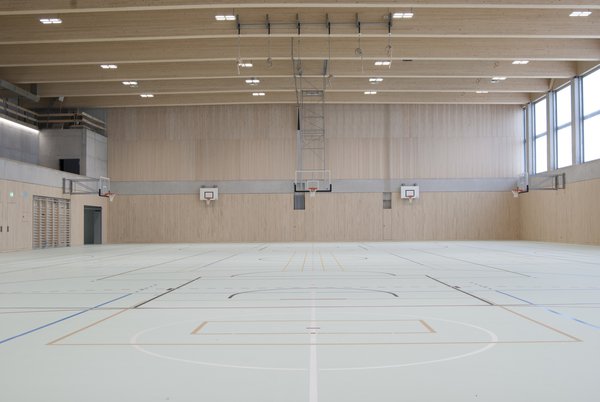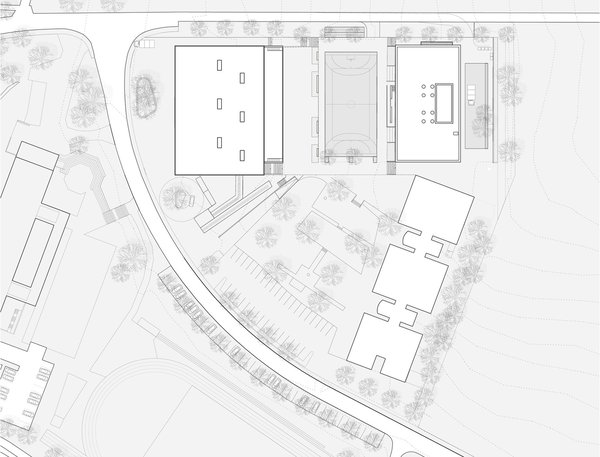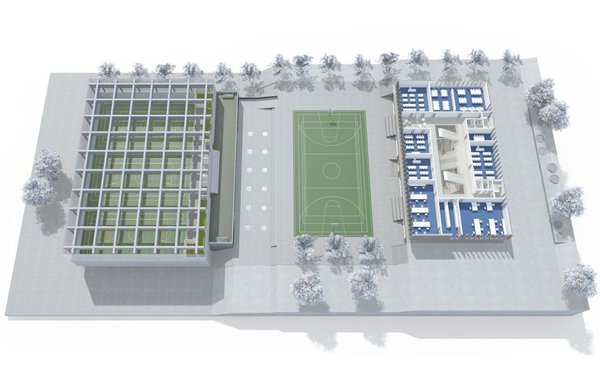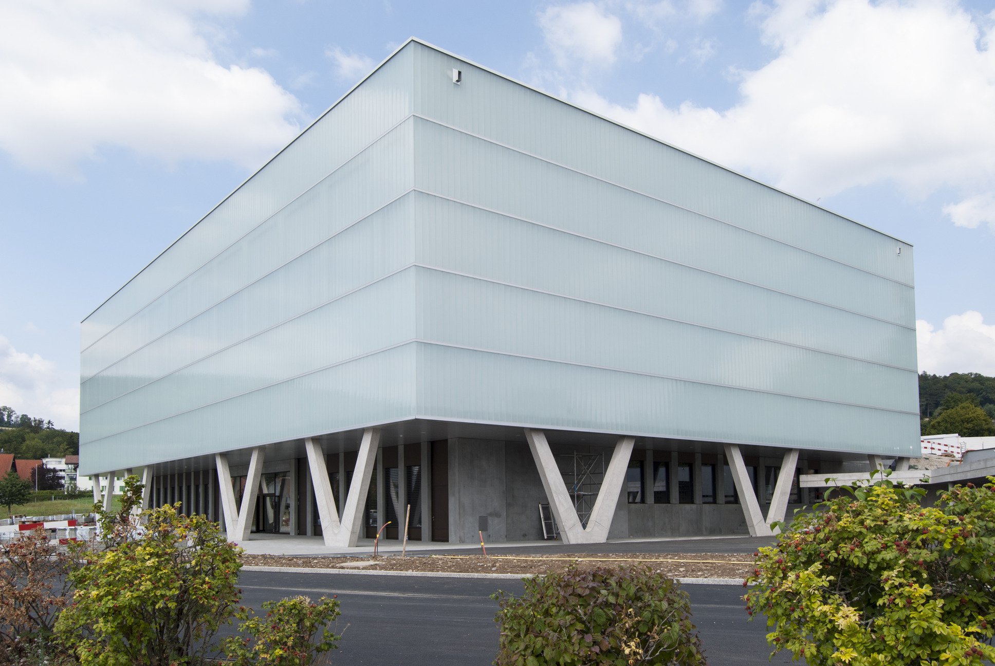
Client
Borough of Buchs / Regensdorf/Buchs/Dällikon Secondary School
Architect/General planner
Itten+Brechbühl AG
Competition with pre-qualification
2014-2015
Planning
2015-2018
Start of construction
2017
Start of operations
2018/2019
Bauvolumen
44 300 m3
Zurück
Buchs, Switzerland
Schulanlage Petermoos und Neubau Gemeindesaal
| Auftraggebende | Gemeinde Buchs / Sekundarschule Regensdorf/Buchs/Dällikon |
| Wettbewerb | 2014-2015 |
| Planung / Ausführung | 2015-2019 |
| Leistung IB |
|
| Architektur | Itten+Brechbühl AG |
| Generalplanung | Itten+Brechbühl AG |
| Bauvolumen | 44'300 m3 |
|
| |
Competition 1st prize
The integration of public and school usage is established in the dovetailing of the folded basement level
Community hall, library and a triple gymnasium are combined in one building complex and form the representational point of entry to the whole facility with an entrance area to match. A second building at the level of the existing school complex houses the schoolroom extension and the work centre. A precisely defined exterior space stretches between the two building complexes, and can be used as an area for breaks and as a sports ground.
