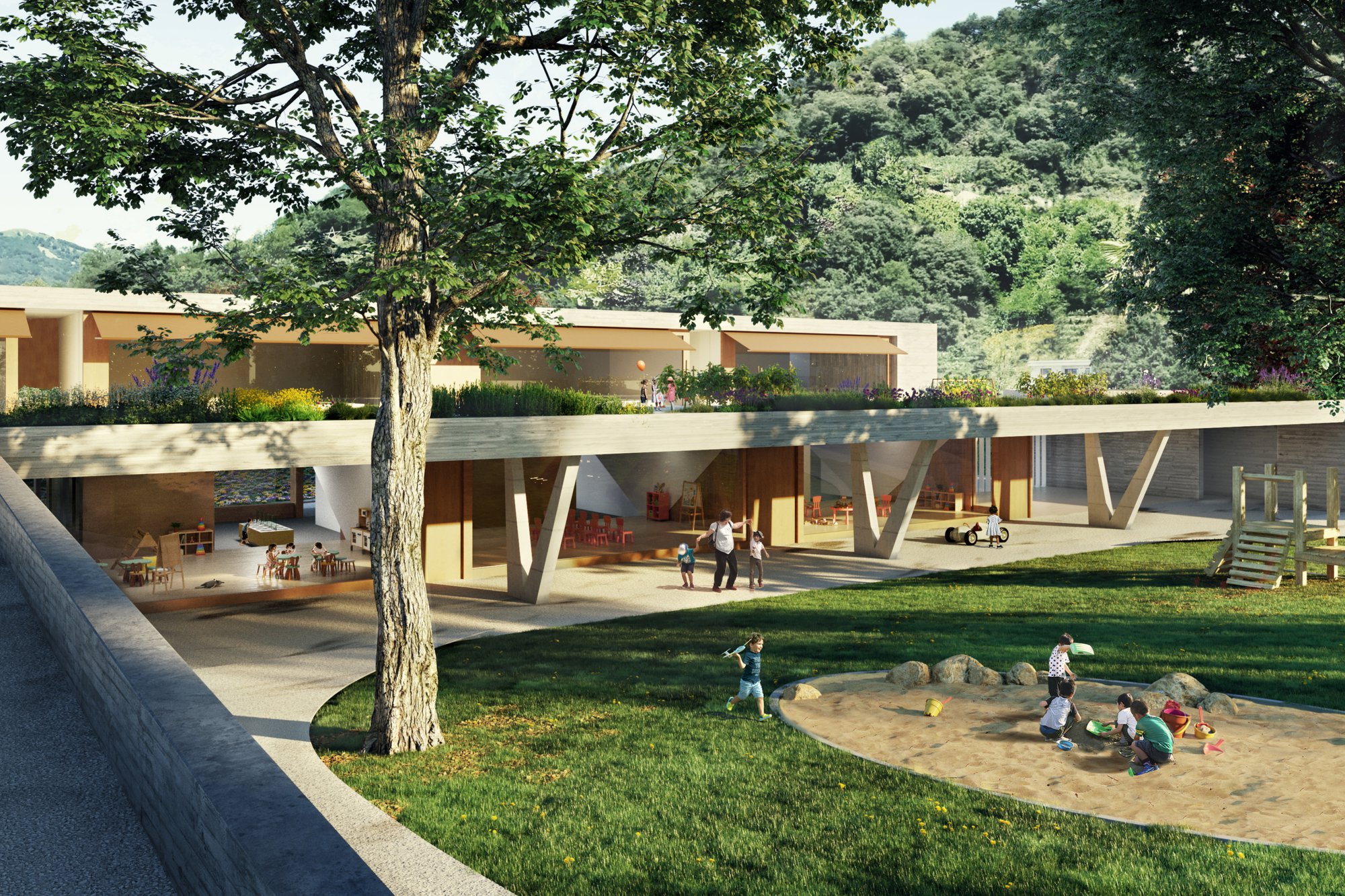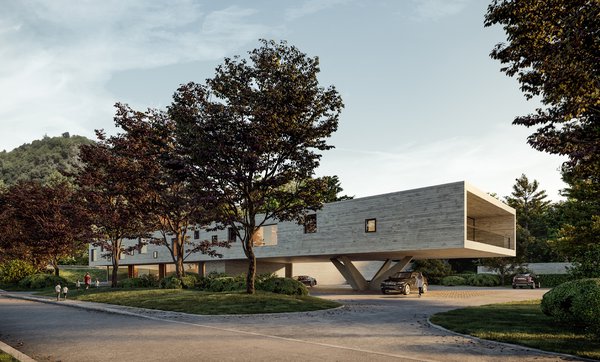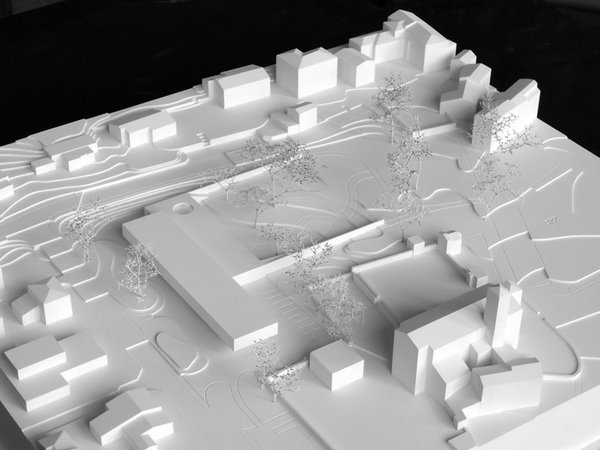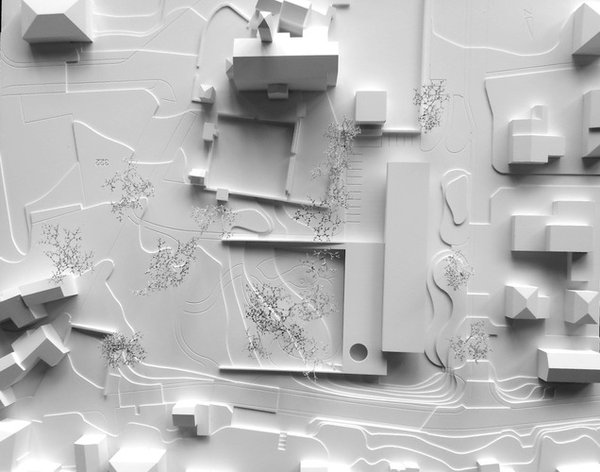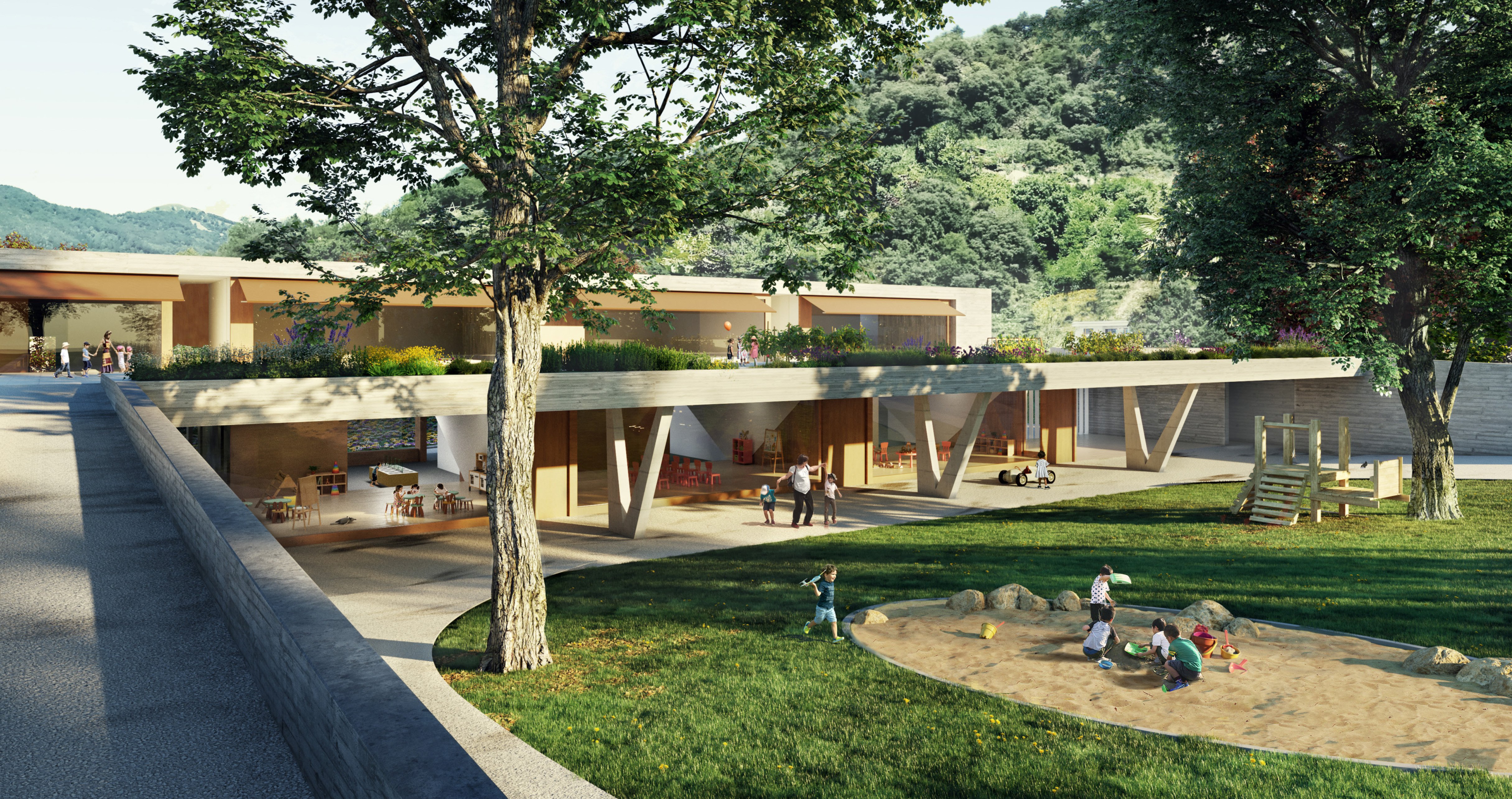
Retour
Lamone, Switzerland
Nouvelle école maternelle de Lamone
| Programme | Trois nouvelles sections de maternelle (SI) et la proposition d'une future quatrième section, des places de stationnement pour les résidents |
| Organisateur du concours | Commune de Lamone |
| Concours | 2019 |
| Prestations IB |
|
| Surface de plancher | 1'600 m2 |
| Volume de construction | 5'500 m3 |
The project of the new kindergarten in Lamone offers the opportunity to redefine one of the most important leisure areas in the municipality and to strengthen the "green lung" of the village. The objective of preserving and consolidating the identity of the village while creating new spaces for the local population requires great sensitivity. The conditions set for the location of the project and the programme led to an ideal situation in the western part of the competition area with the great opportunity to move the public park back to the centre of the village with a direct access to the municipal library. The proposal reinforces the main axes of the urban context and creates a building that defines and completes the structure of the locality and at the same time fits into it, while maintaining an appropriate distance from the surrounding residential areas and from the church and cemetery. The project presents itself as an autonomous pavilion, a linear construction that clearly defines the urban space in which it is inserted. The configuration of the exterior and interior spaces of the proposed building also demonstrates the benefits for the public by integrating the park and its green spaces into the project and loosening the distinction between inside and outside.
