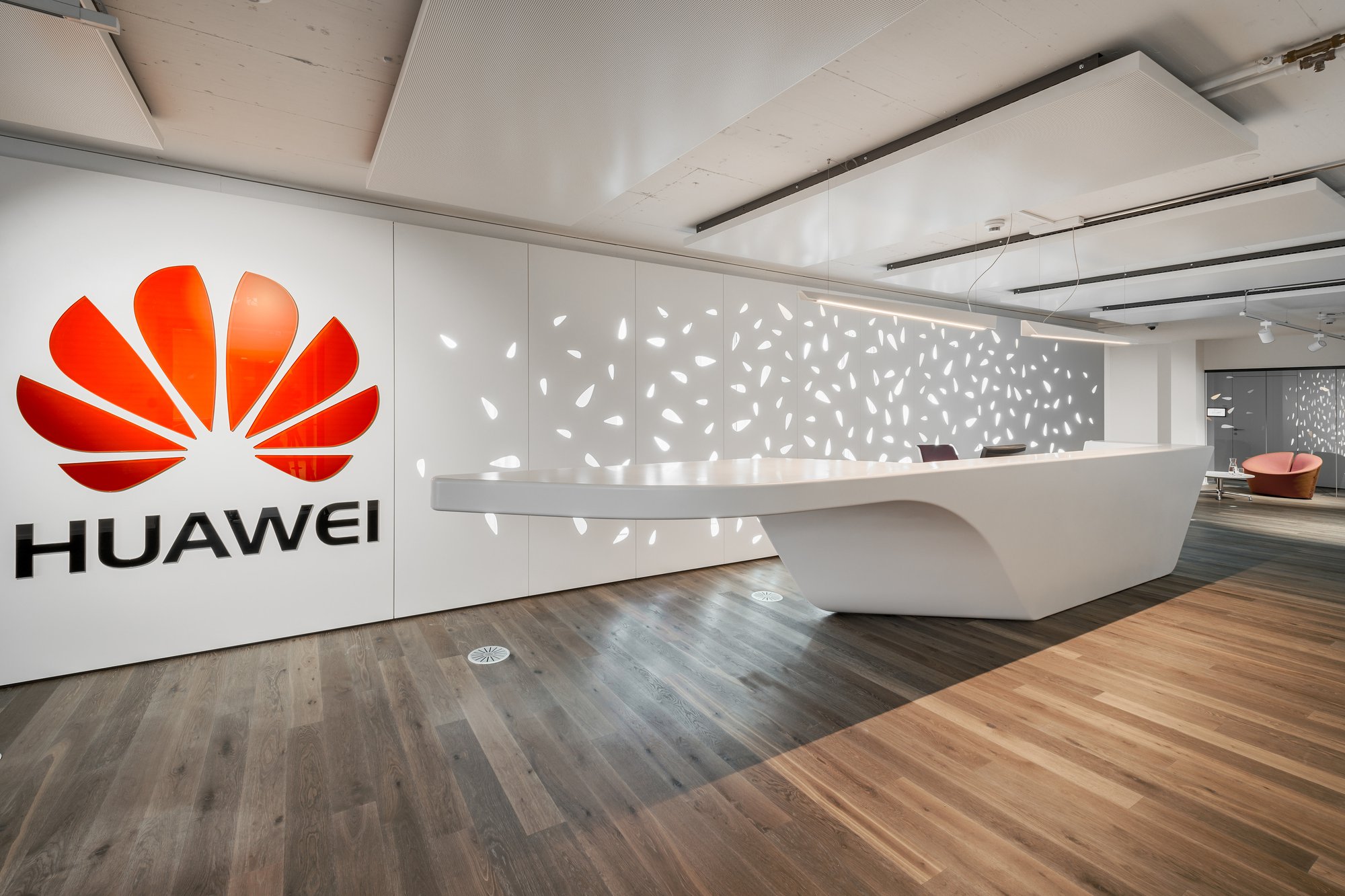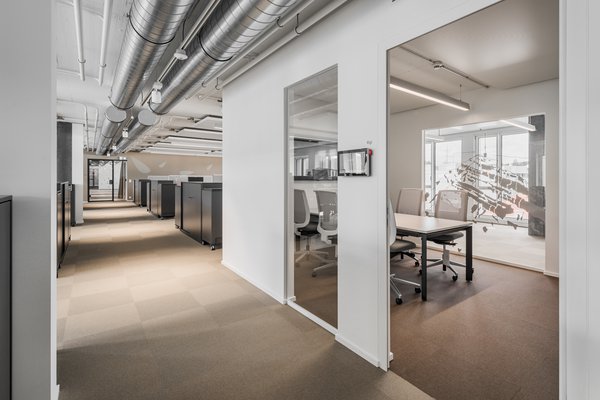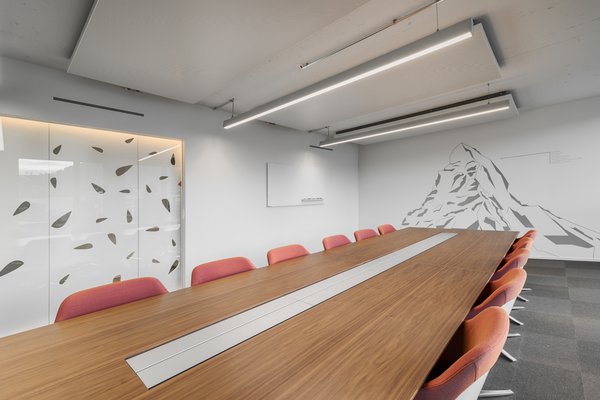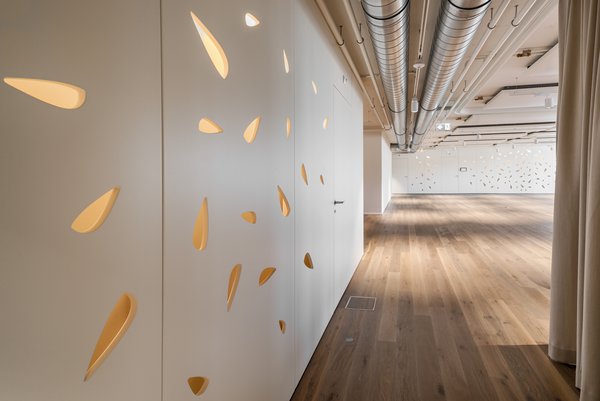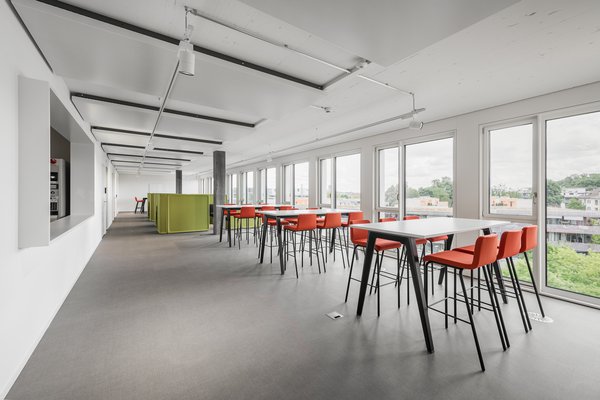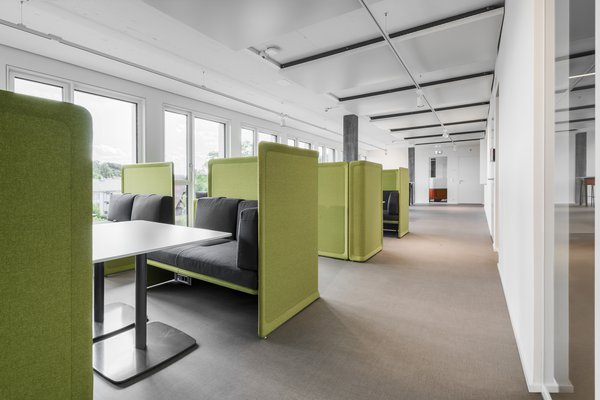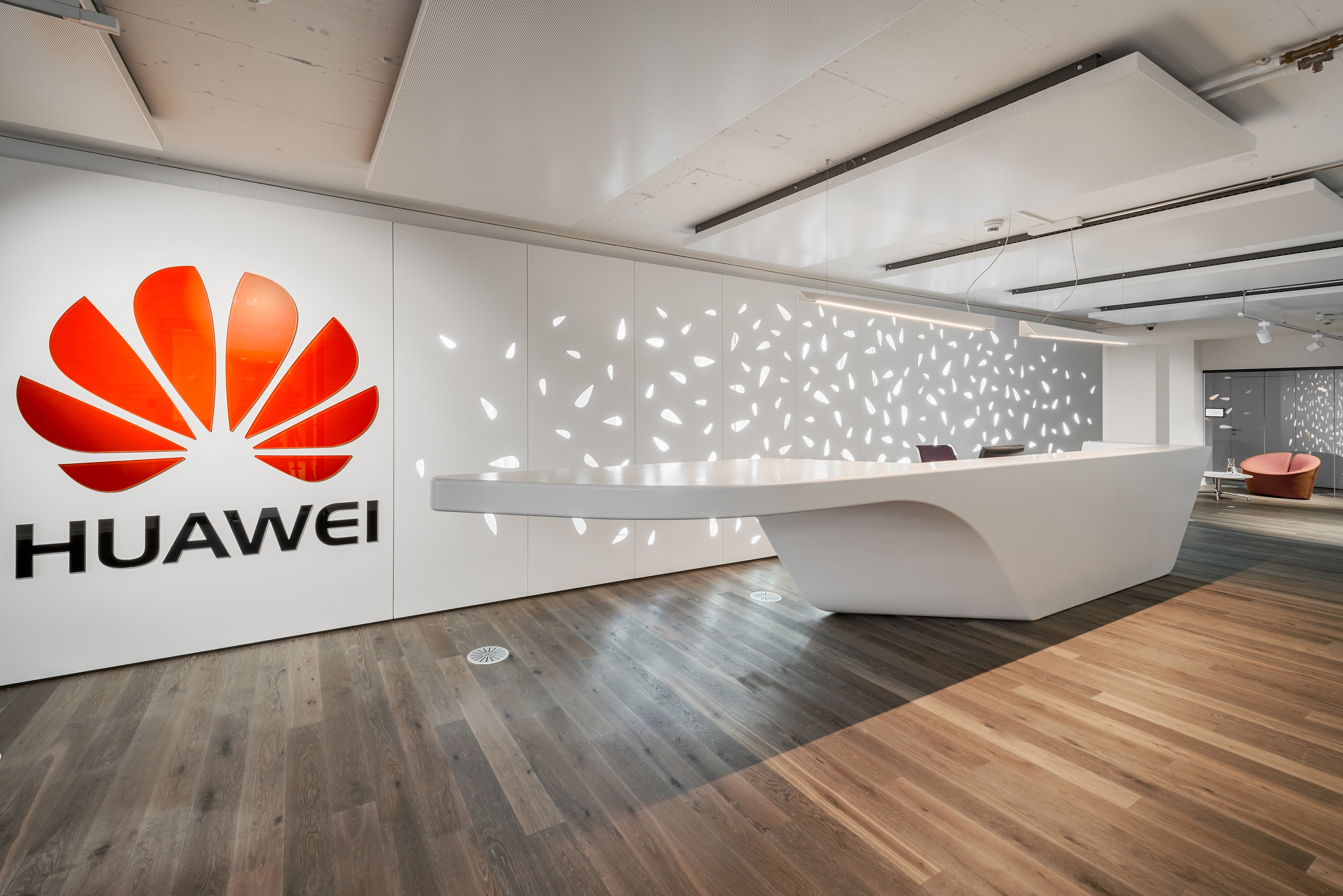
Client
Huawei Technologies Switzerland AG
Interior architect
Itten+Brechbühl AG
Start of construction
February 2017
Start of operation
July 2017
Floor area
2273 m2
Construction volume
5360 m3
Environmental certification
Minergie Standard
Photos
Jan Hellman, Bern
Retour
Bern-Liebefeld, Switzerland
Huawei Technologies Switzerland AG
| Client | Huawei Technologies Switzerland SA |
| Planification / Réalisation | Février / Juillet 2017 |
| Prestations IB |
|
| Surface de plancher | 2'273 m2 |
| Volume de construction | 5'360 m3 |
The tenant fit-out for Huawei Technologies Switzerland AG at Carba Center 30, Liebefeld (BE) is markedly innovative and of top quality – criteria chosen deliberately to evoke Swissness.
Functional Design supports Branding
The design concept was aimed at optimising the spatial structure in terms of process-orientation. The interior with a technological feel was visually upgraded, which is expressed in the choice of floor coverings of premium parquet and carpeting in warm tones. The brand Huawei becomes tangible at first glance in the entrance area and the adjoining public areas. Particularly the wall coverings and the reception desk draw the visitor’s attention. In den the meeting rooms, abstract mountain graphics create a symbiosis between the new location of the company in Switzerland and the Swiss design, as well as the previously mentioned Swissness.
