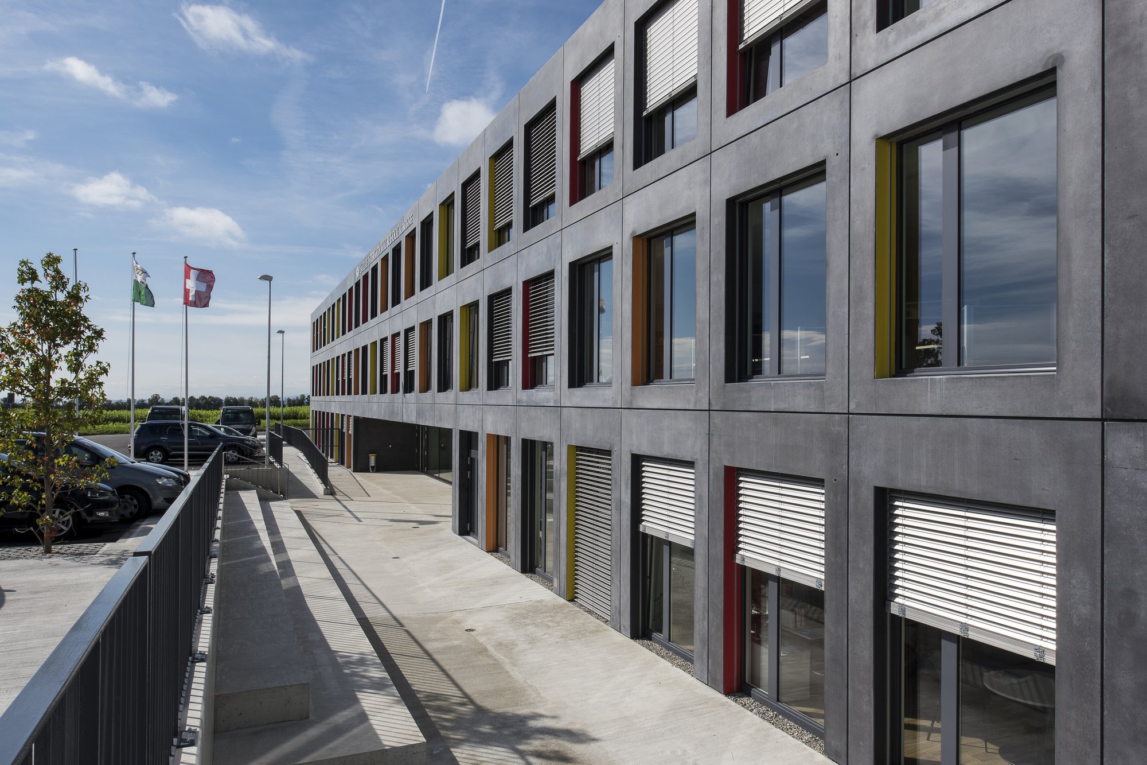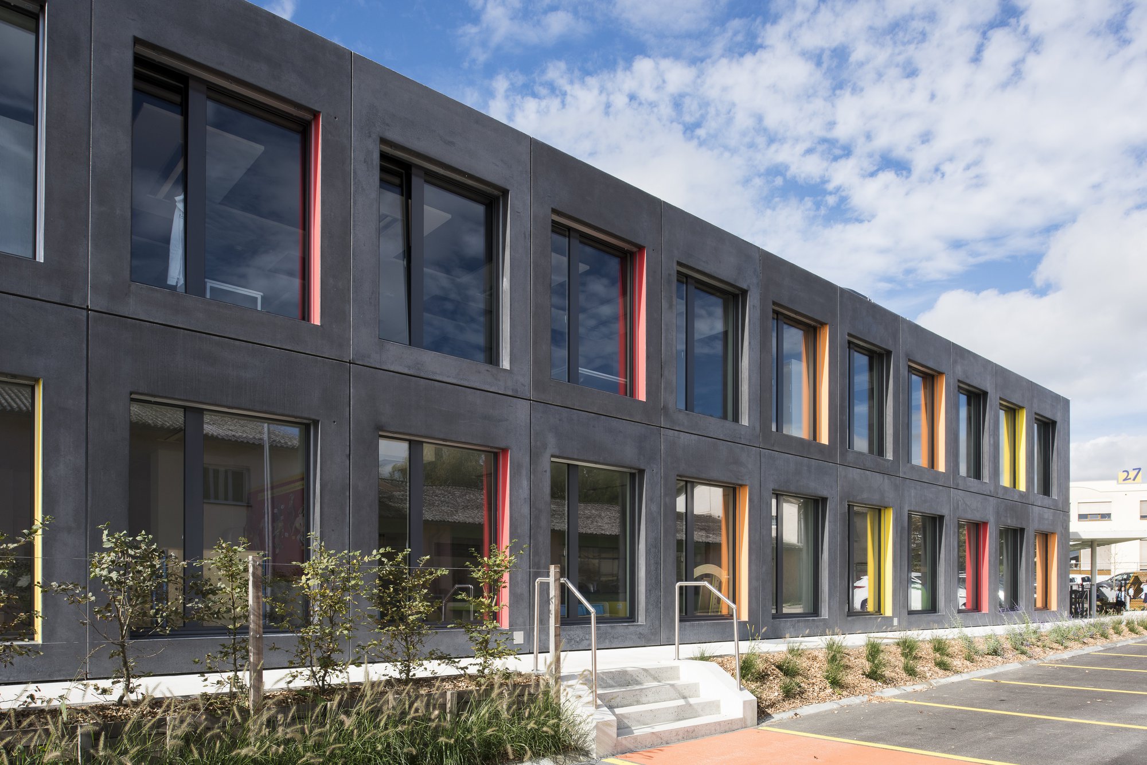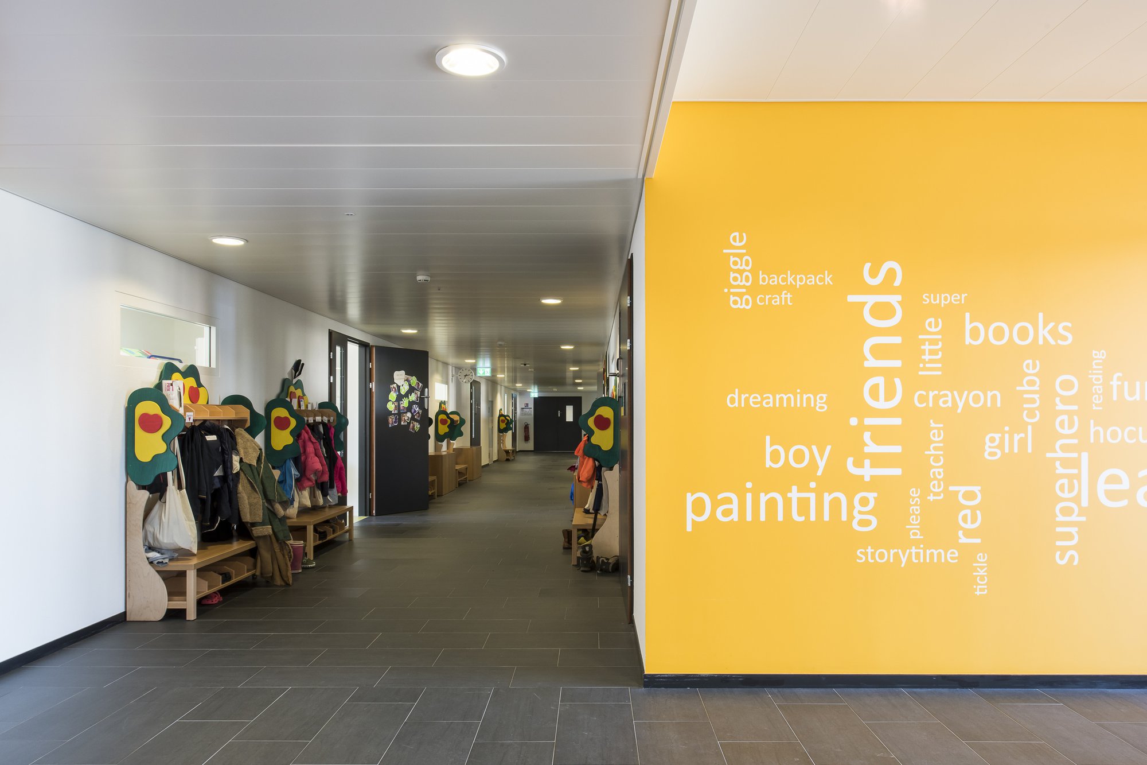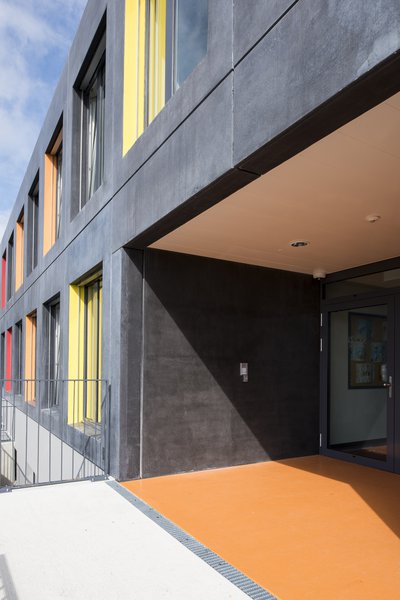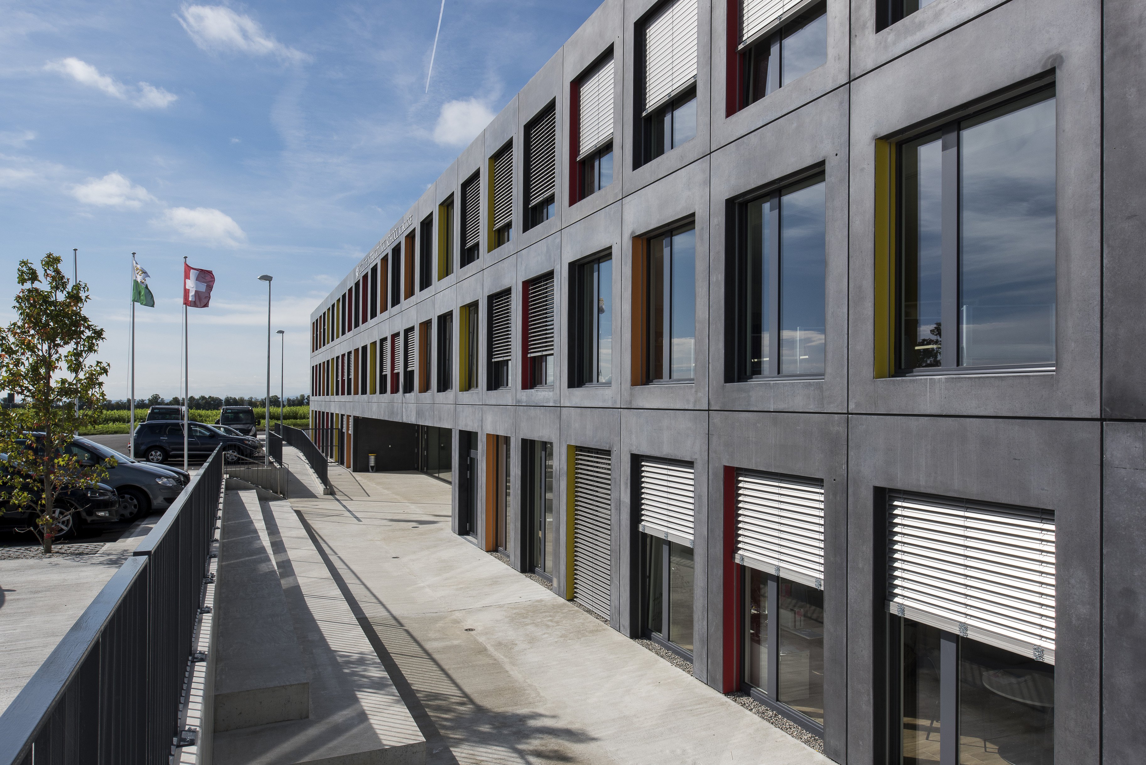
Client
Losinger Marazzi
Architect
Itten+Brechbühl AG
Planning
2012
Start of construction
2013
Start of operations
2014
Floor space
9500 m2
Construction volume
39 060 m3
Workplaces
800 Schüler
Parking spaces
83
Photos
Adrien Barakat, Lausanne
Retour
Aubonne, Switzerland
École privée LCIS – La côte International School
| Programme |
Salles de classe pour 800 élèves Réfectoire Salles de sports ouvertes sur une triple hauteur Auditorium |
||||||
| Maître d’ouvrage | Losinger Marazzi SA | ||||||
| Mandat direct | 2012 | ||||||
| Planification / Réalisation | Planification 2012 / Début des travaux 2013 / Mise en service 2014 | ||||||
| Architecture | Itten+Brechbühl SA | ||||||
| Surface de plancher | 9'500 m2 | ||||||
| Volume de construction | 39'060 m3 | ||||||
| |||||||
The LCIS private school in Aubonne offers education from pre-school to secondary school level.
As clear and transparent as the teaching
The complex reveals an ambitious spatial concept: 44 classrooms, 12 multi-functional rooms for science, laboratories, IT and music, a canteen, a library, an auditorium and a double gym.
The trapeze-shaped building is arranged around a large interior courtyard. The three-storey façade is characterised by its regular window pattern.
Starting from the main entrance, the building follows a clear logic as it stretches inwards. The classrooms on the upper floors are located on either side of a wide corridor. Here there are communal areas, closely linked to the circulation corridors, which can be used for group work.
