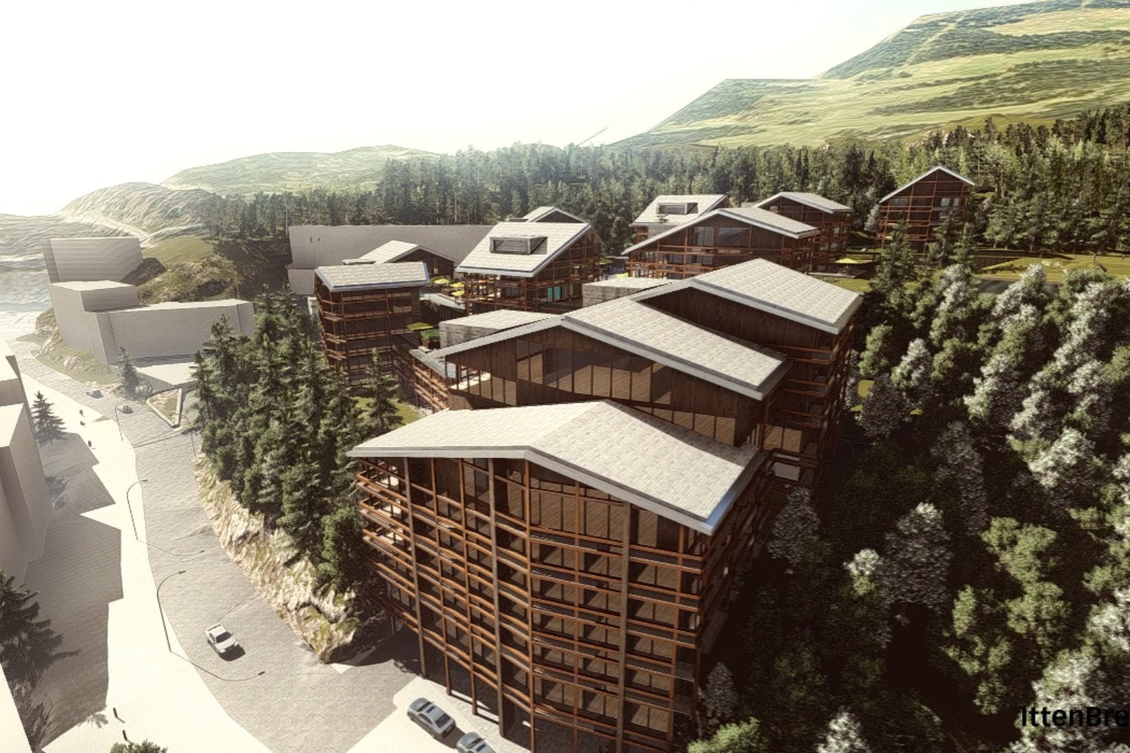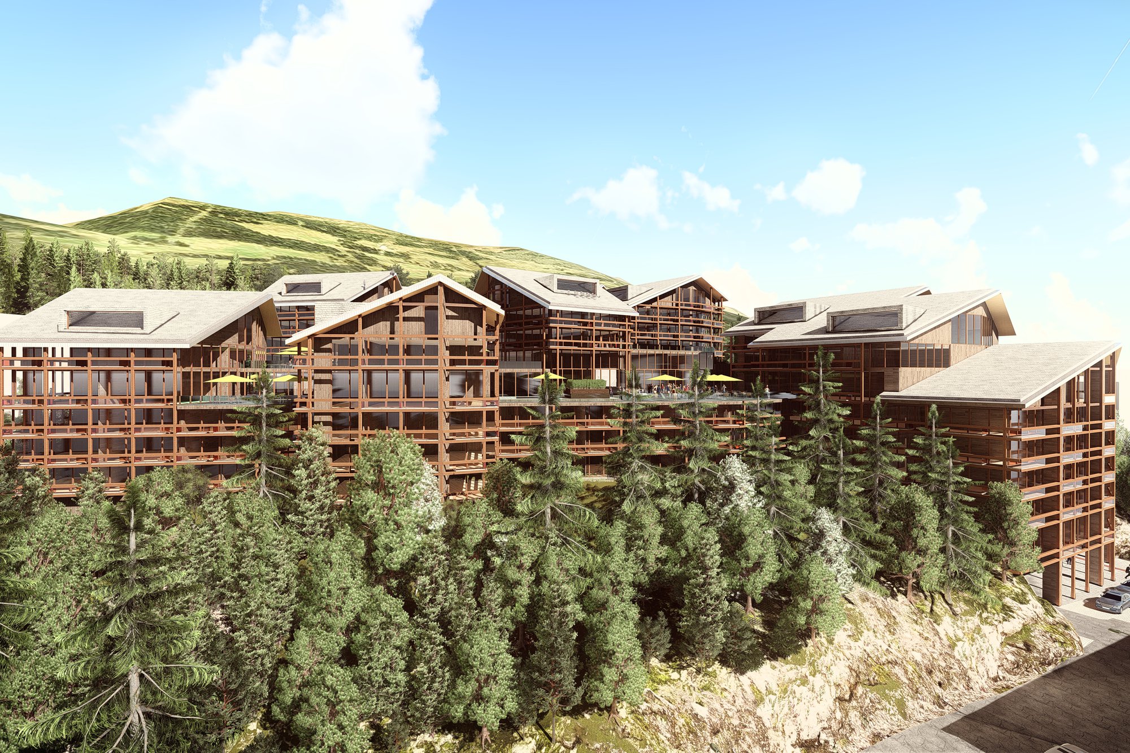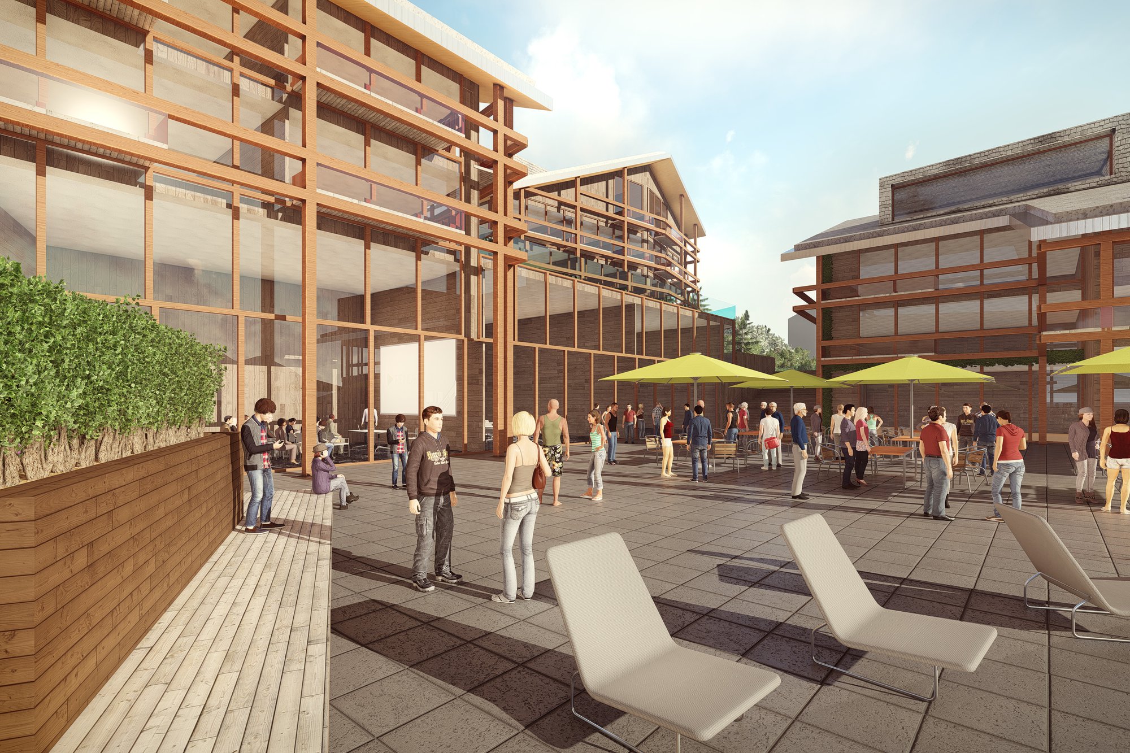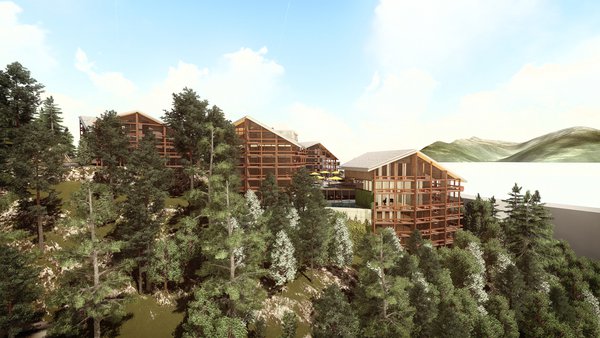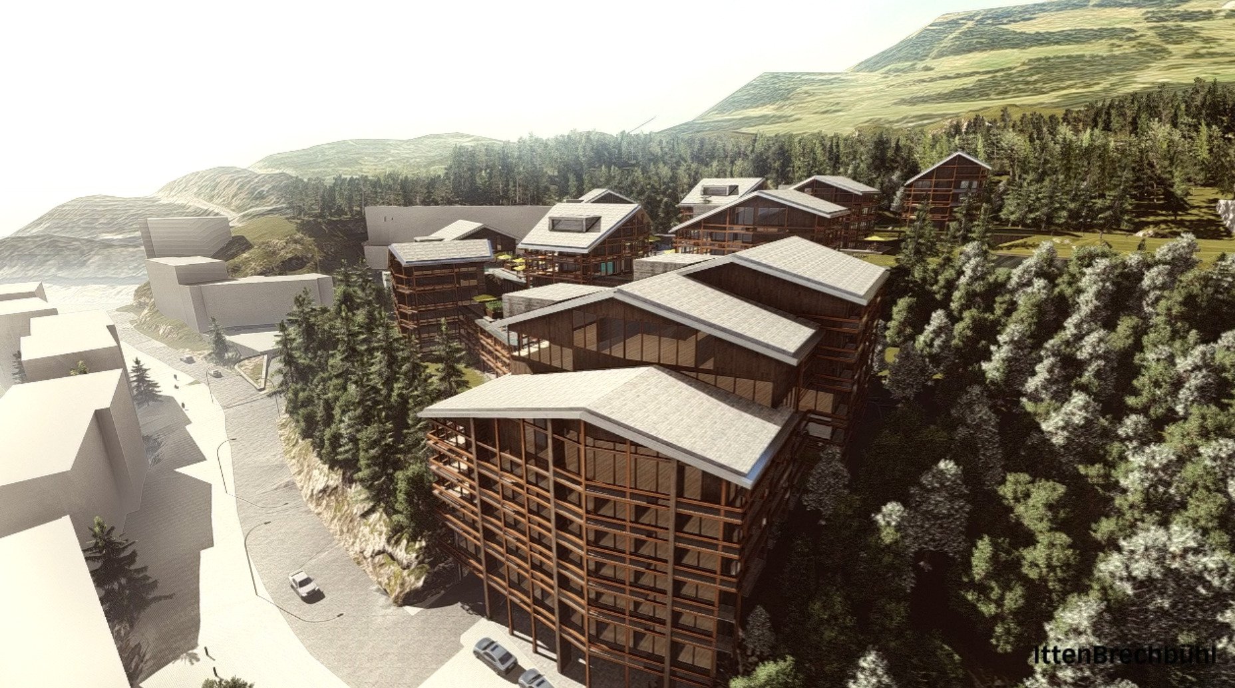
Client
CMA
Architect
Itten+Brechbühl AG
Planning
2017-2018
Start of construction
2019
Start of operation
2024
Rooms
238
Floor area
49 170 m2
Construction volume
133 374 m3
Retour
Lens/Crans-Montana, Switzerland
Complexe de vacances Mérignou
| Programme | 238 chambres |
| Maître d’ouvrage | CMA |
| Planification / Réalisation | 2017-2018 / 2019 |
| Architecture | Itten+Brechbühl SA |
| Surface de plancher | 149'139 m2 |
| Volume de construction | 44'588 m3 |
The Mérignou holiday complex in Lens near Crans-Montana integrates seamlessly into the unique Alpine context in its approach to architectural and urban development, incorporating the principles of the typical Swiss chalet.
The theme of using a stone plinth as a foundation is taken up and implemented on a larger scale within the design. It supports the nine chalet buildings in a seemingly arbitrary constellation resembling that of an Alpine village.
The complex consists of 21 holiday apartments, 32 flexible hotel apartments, 47 hotel rooms and 31 hotel suites. In the basement there are conference facilities, a wellness centre, restaurants, underground garages and technical premises. Bars, shops and various services are accommodated on the ground floor level.
