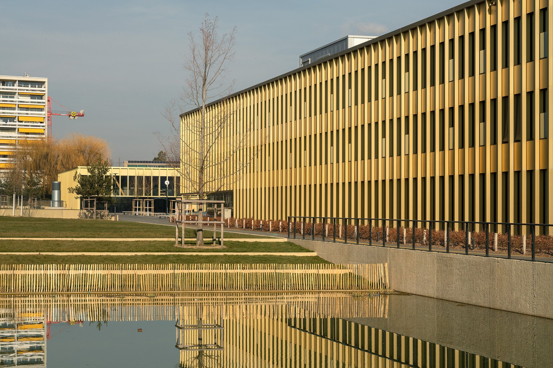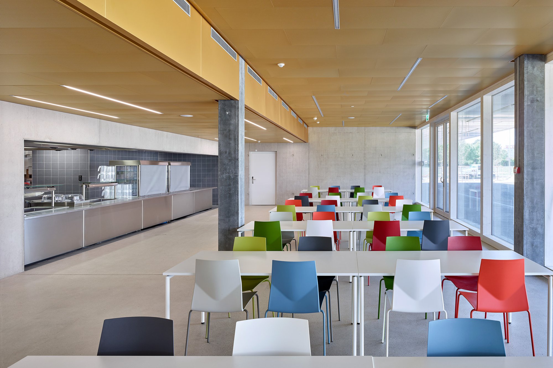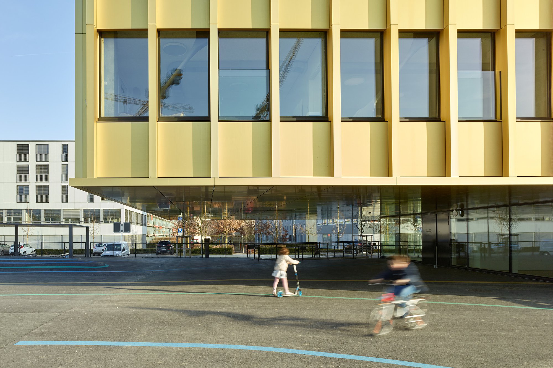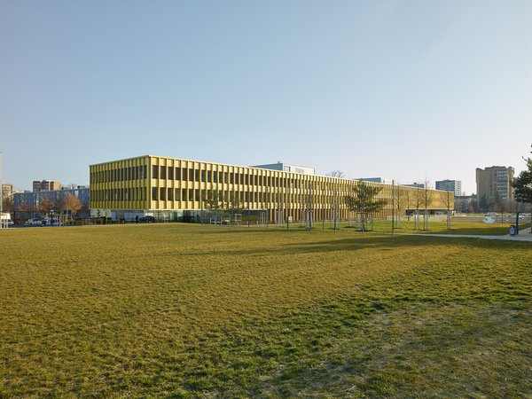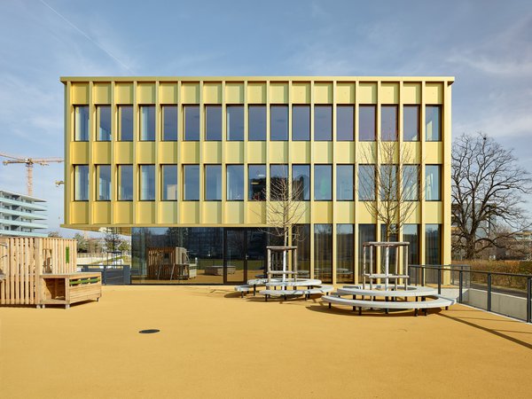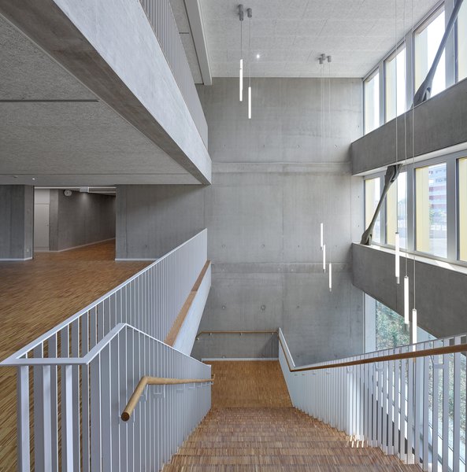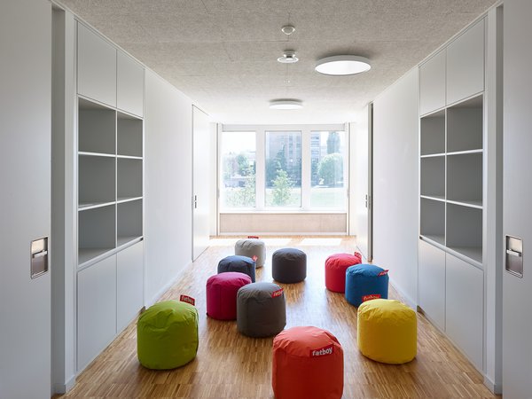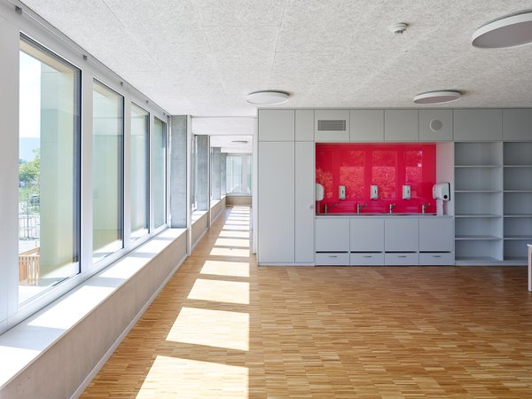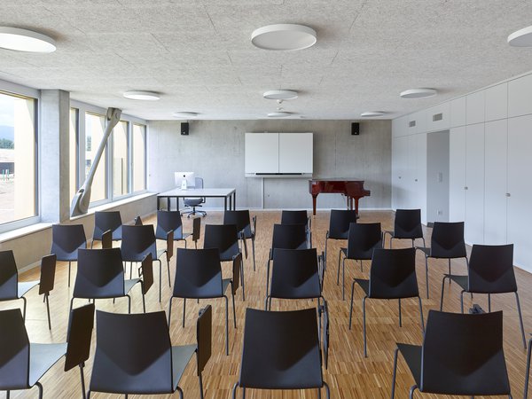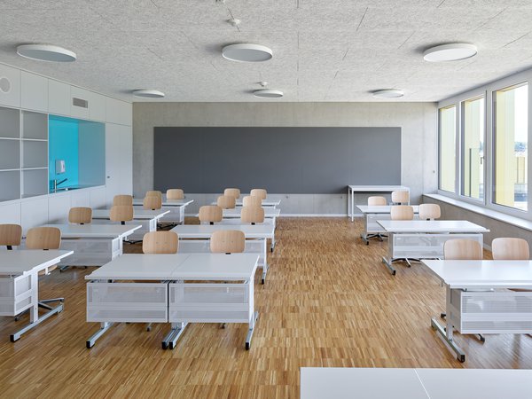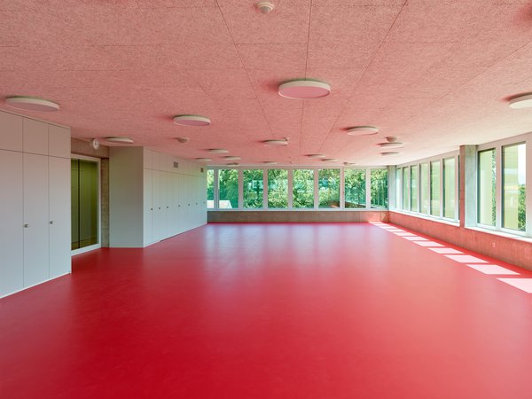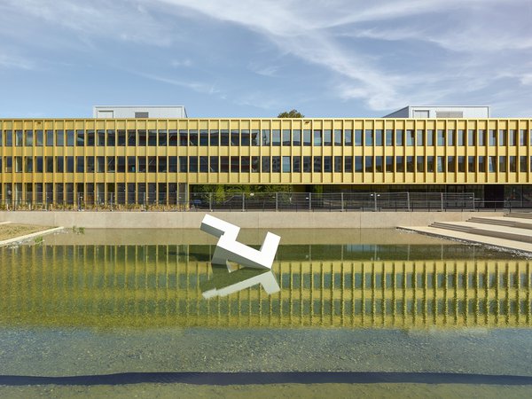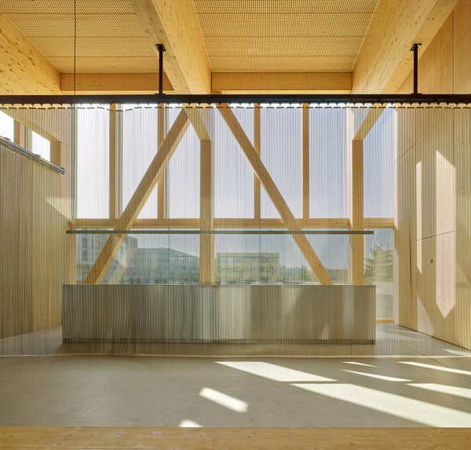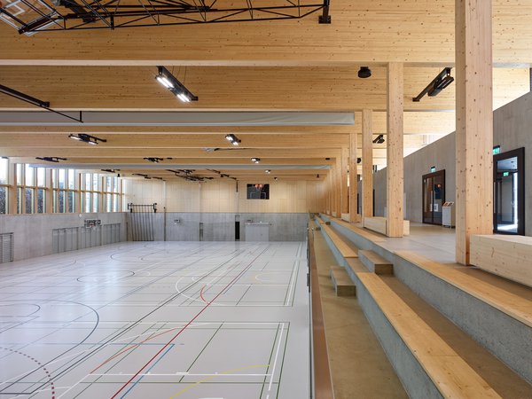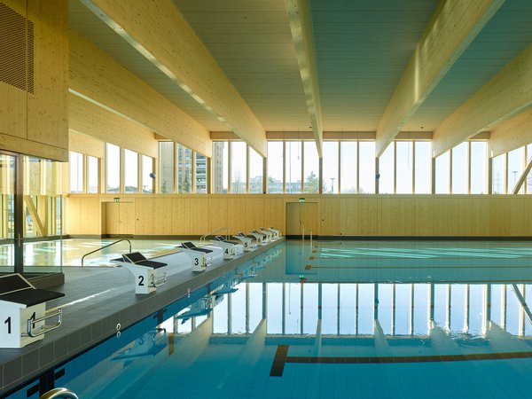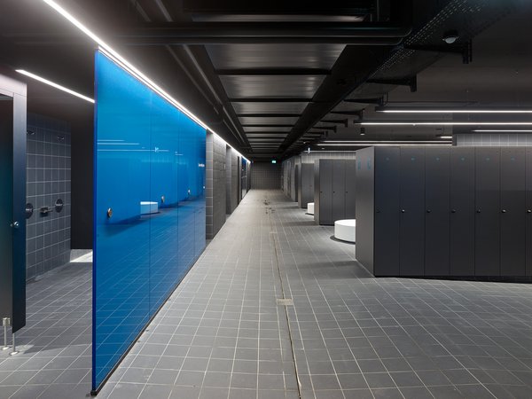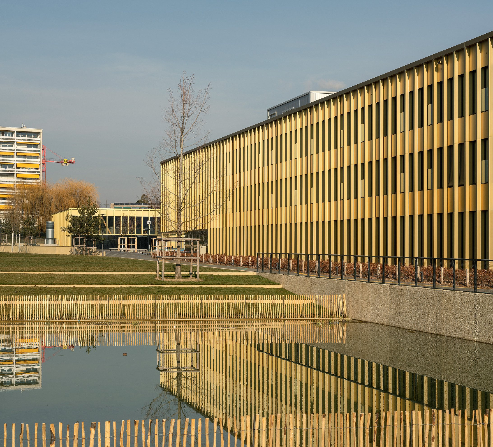
Client
City of Nyon VD
Architect
Itten+Brechbühl AG
Competition
1st rang 2013
Planning
2014
Start of construction
2015
Start-up of operations
April 2018
Floor space
14 600 m2
Construction volume
81 450 m3
Photos
© Thomas Jantschen, Milvignes
Retour
Nyon, Switzerland
Complexe scolaire et sportif du Cossy
| Programme |
Ecole primaire pour 480 élèves (24 classes) Ecole enfantine Unité d'accueil pour écoliers (UAPE) Restaurant scolaire Piscine municipale couverte Salle omnisport triple avec tribune pour 700 spectateurs 2'880m2 de préau scolaire |
| Maître d’ouvrage | Ville de Nyon |
| Concours | 2013 |
| Planification / Réalisation | Planification 2014 / Début des travaux 2015 / Mise en service 04.2018 |
| Prestations IB |
|
| Architecture | Itten+Brechbühl SA |
| Surface de plancher | 14'600 m2 |
| Volume de construction | 81'450 m3 |
The districts in the north of Nyon are expanding. The town is therefore planning a school and sports complex, Cossy. The complex accommodates 480 children and comprises public sports facilities with gyms and a swimming-pool.
New infrastructure for town development
Well embedded in the district in town planning terms, the facility will create a clearly defined, public, park-like space with a large pool, meadows and trees.
Both in architectural terms and also visually, the elongated school building in the centre embraces the swimming-pool and the multi-functional sports hall. All the buildings are designed as pavilions structured with wooden, vertically arranged façades, thereby forming an architectural unity. The infrastructure of the three buildings is linked through their basements.
