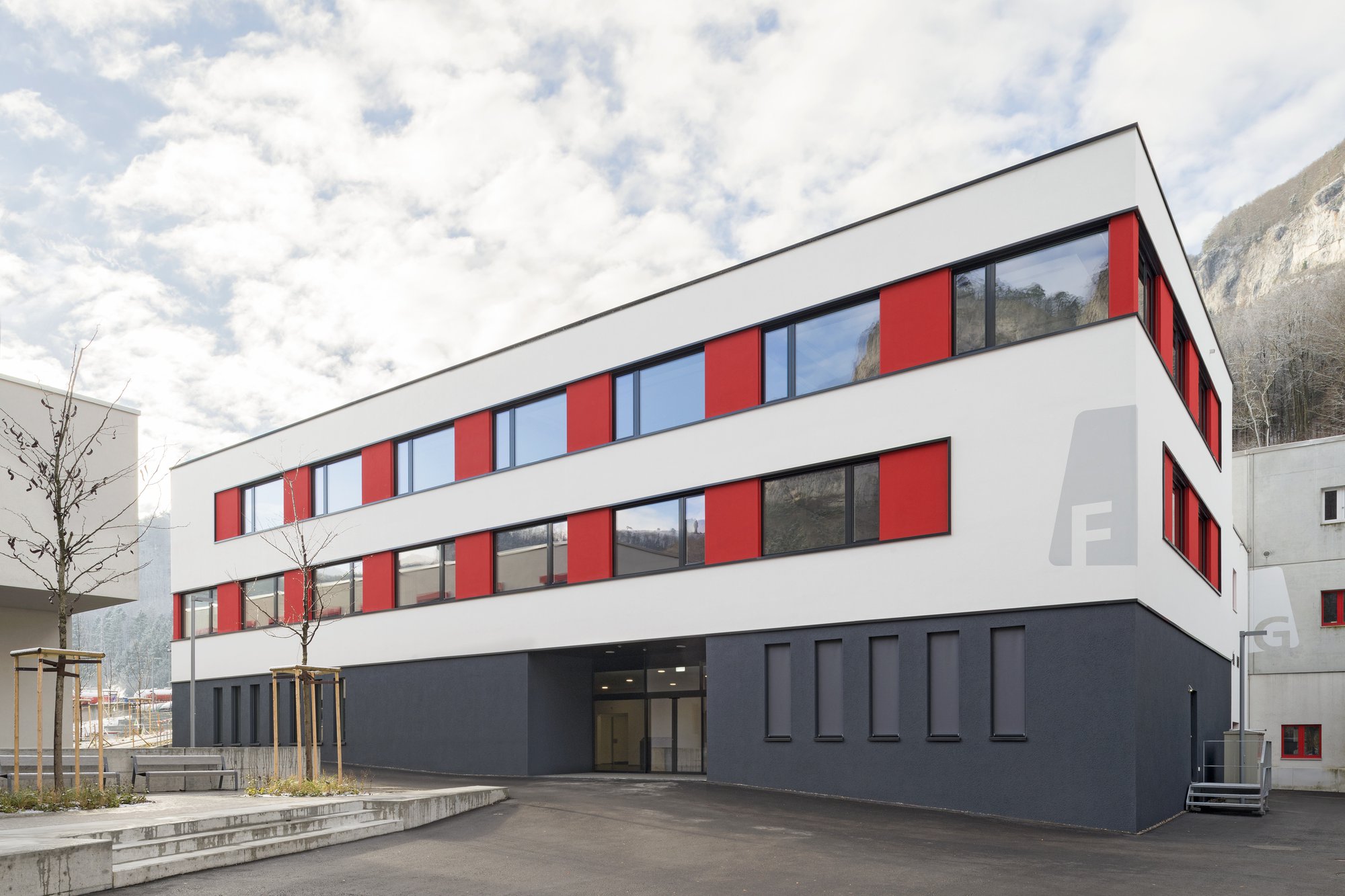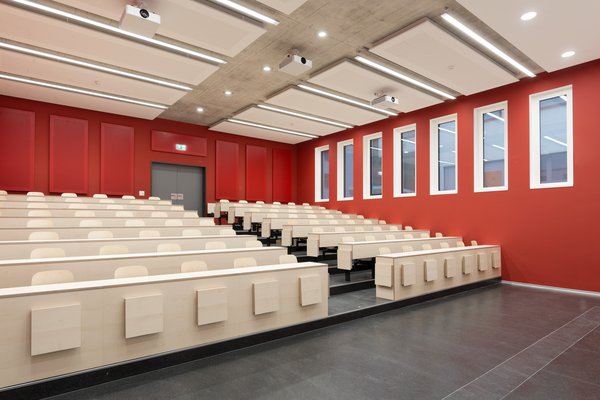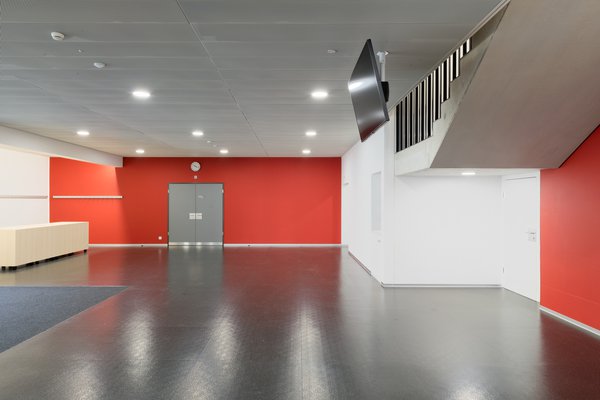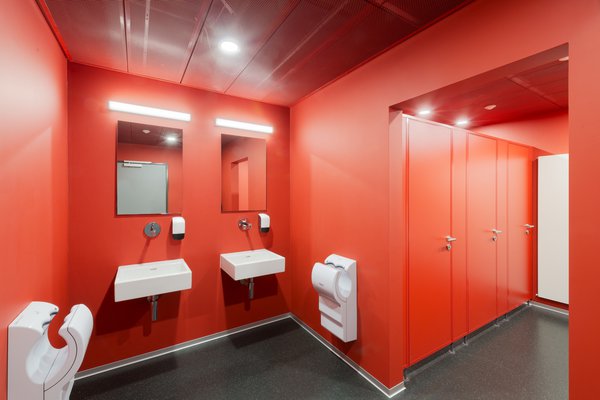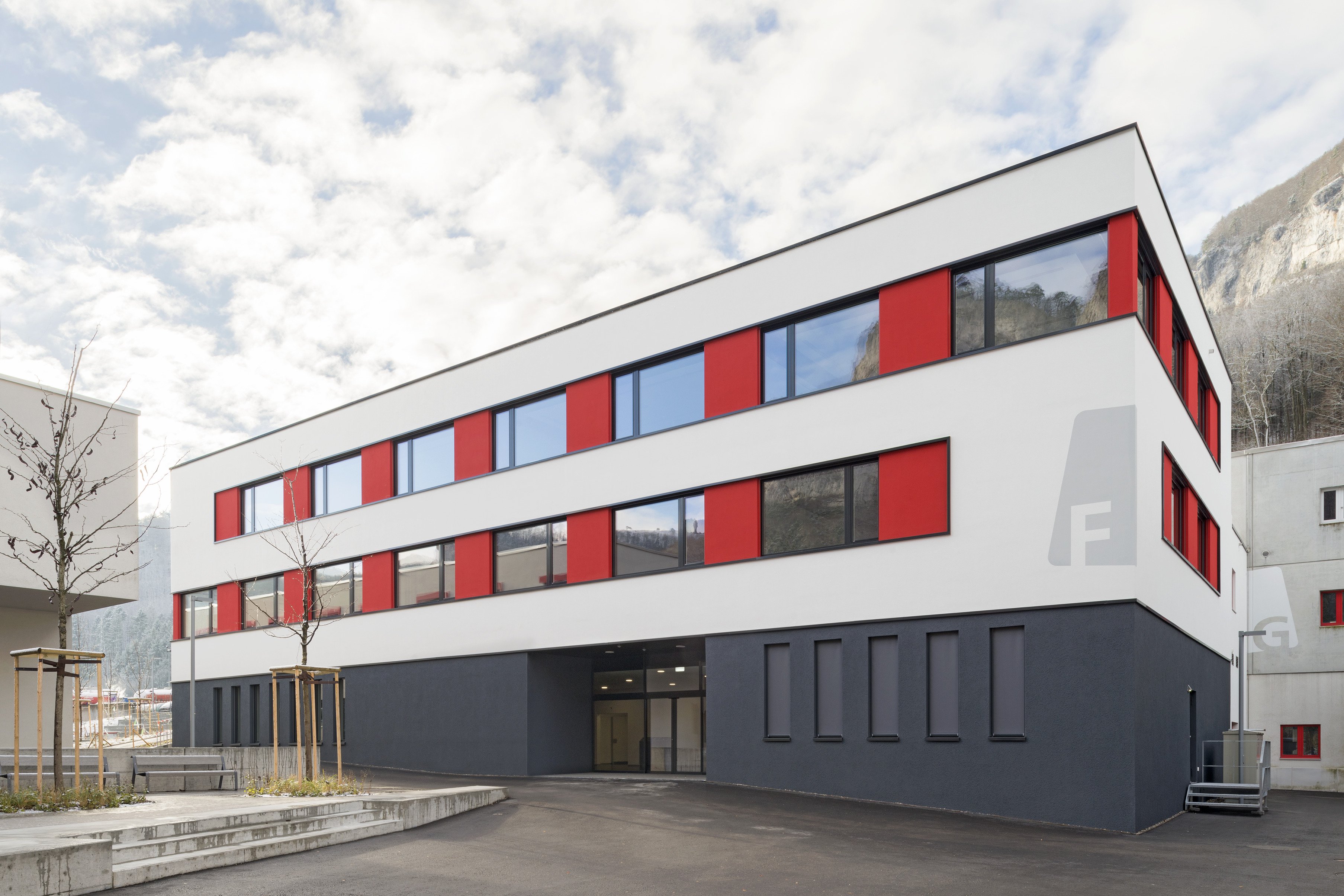
Client
Interkantonales Feuerwehr-Ausbildungszentrum
Architect
Itten+Brechbühl AG
Planning
2014-2016
Start of construction
2016
Start of operation
2017
Floor area
1547 m2
Construction volume
5875 m3
Photos
Sandra Stampfli, Bern
Retour
Balsthal, Switzerland
Centre intercantonal de formation des sapeurs-pompiers ifa, bâtiment F
| Client | Centre intercantonal de formation des sapeurs-pompiers |
| Planification / Réalisation | 2014 / 2017 |
| Prestations IB |
|
| Surface de plancher | 1'547 m2 |
| Volume de construction | 5'875 m3 |
A modern training facility with integrated auditorium was developed on the former Von Roll site in Balsthal, SO, for the Intercantonal Fire Brigade Training Centre ifa. Initial conversion plans for the existing buildings were adapted in favour of a more practical new structure.
The existing ifa buildings are grouped around a central square, whose function as a social area is reinforced by the new building and the radially designed landscaping. The existing buildings and the new structure are accessed from here.
The training centre’s materials and colours, façade design and height refer back to the surrounding buildings; the structure blends in harmoniously and complements the overall ensemble. While the ground floor with its minimalist apertures and rough plastering appears formidable and solid, meandering bands lend a sense of dynamics worthy of a fire brigade training centre to the upper floors.
