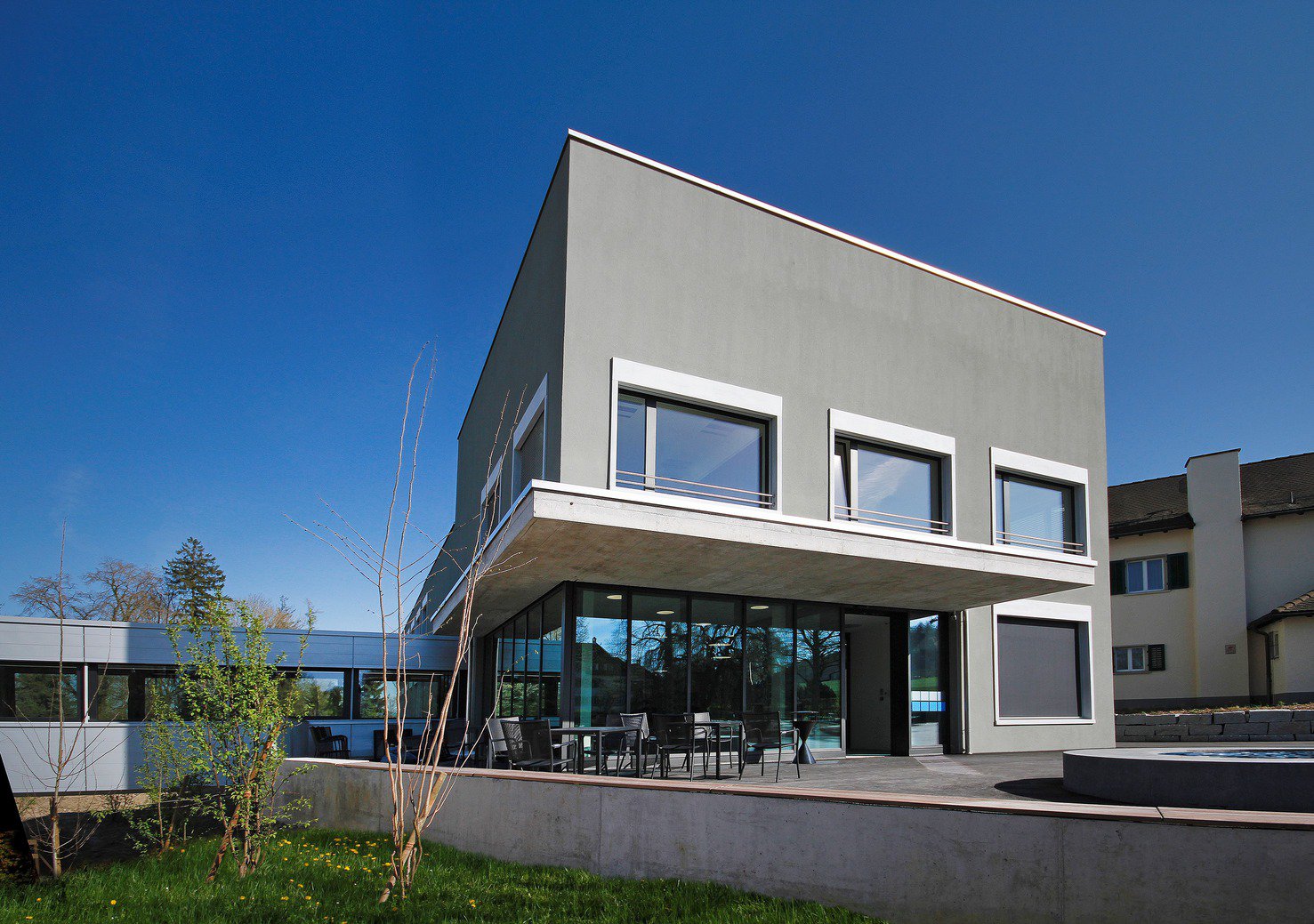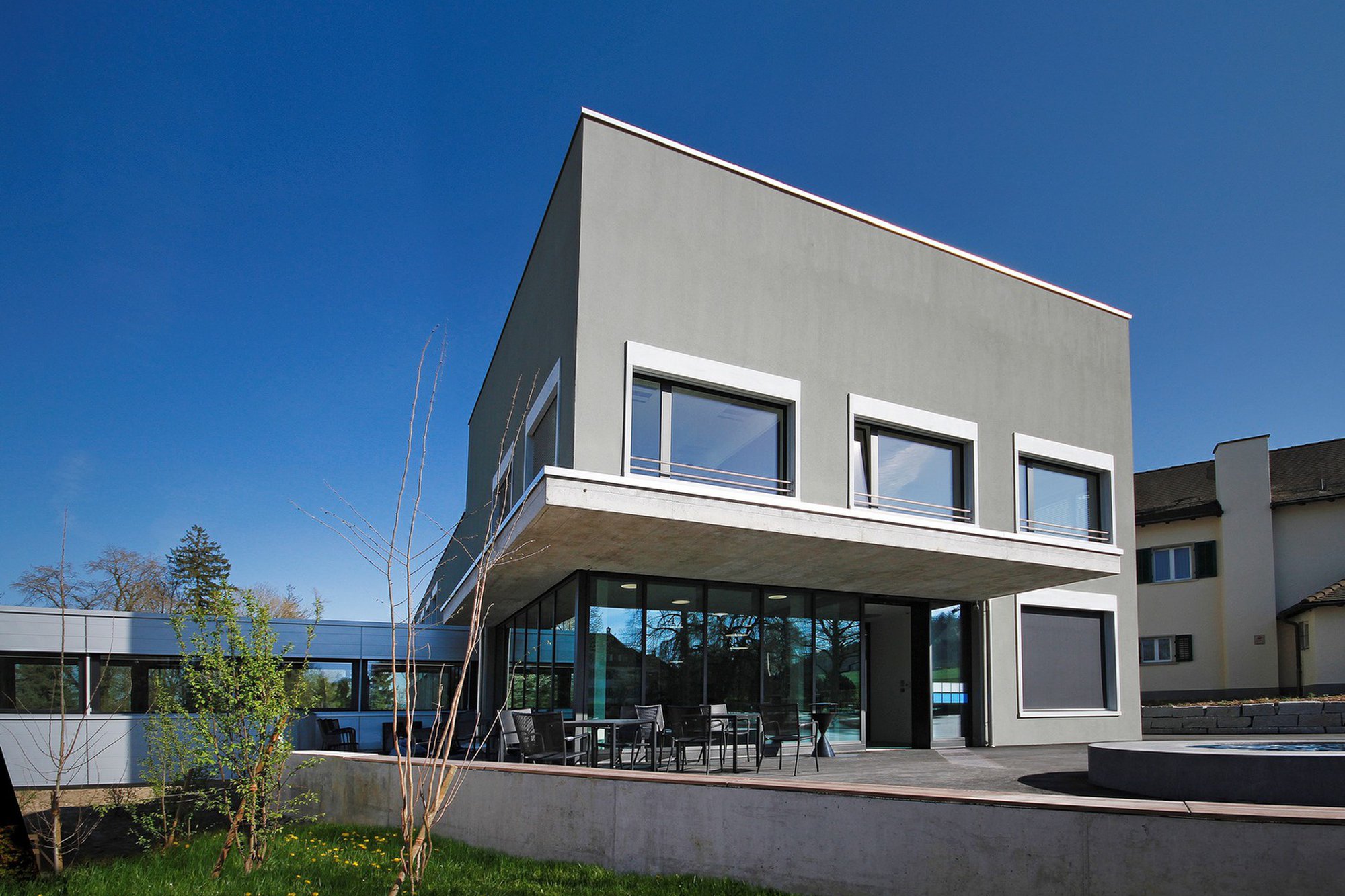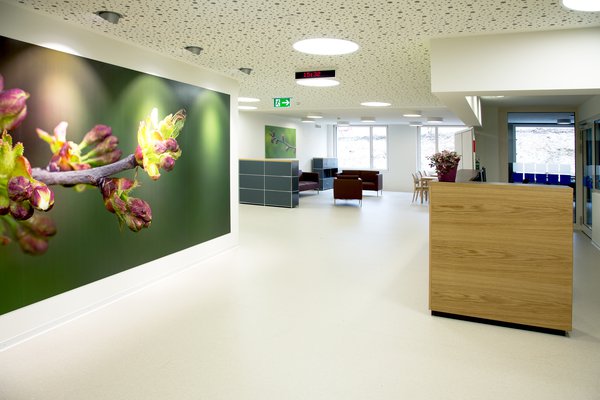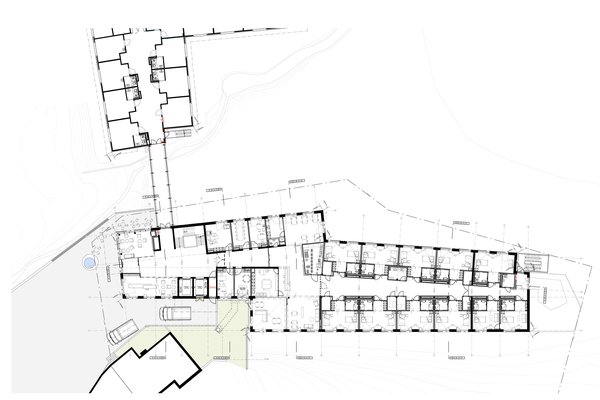

Client
VAMED GmbH
Architect
Itten+Brechbühl AG
Planning
December 2012
Start of construction
Autumn 2013
Start of operation
Spring 2014
Floor area
4245 m2
Construction volume
14 000 m3
Minergie
Standard
Photos
Markus Schmid, Kreuzlingen
Back
Zihlschlacht, Switzerland
Zihlschlacht Rehabilitation Clinic
| Client | VAMED GmbH | ||||||||
| Planning / Construction | 2012 / 2013 - 2014 | ||||||||
| Services provided by IB |
|
||||||||
| Surface area | 4'245 m2 | ||||||||
| Construction volume | 14'000 m3 | ||||||||
| |||||||||
Since its inception in 1891 as mental hospital, the rehabilitation clinic has retained its villa-like character in the middle of a park. Now the facility is to be expanded to include two new buildings of which one will be built for the meantime.
New main entrance, new wing: privacy and nature
The three and a half storey structure comprises three wards. A skywalk serves as the connection to the existing facility. Its position in the terrain and the large glazed area of the entrance hall define the building as the new main entrance to the clinic site.
To break up the building lengthwise, the house is divided into two tapering, nested structures. This avoids a daunting alignment of rooms. A feature of the wards is the increasing level of privacy the further you penetrate.

