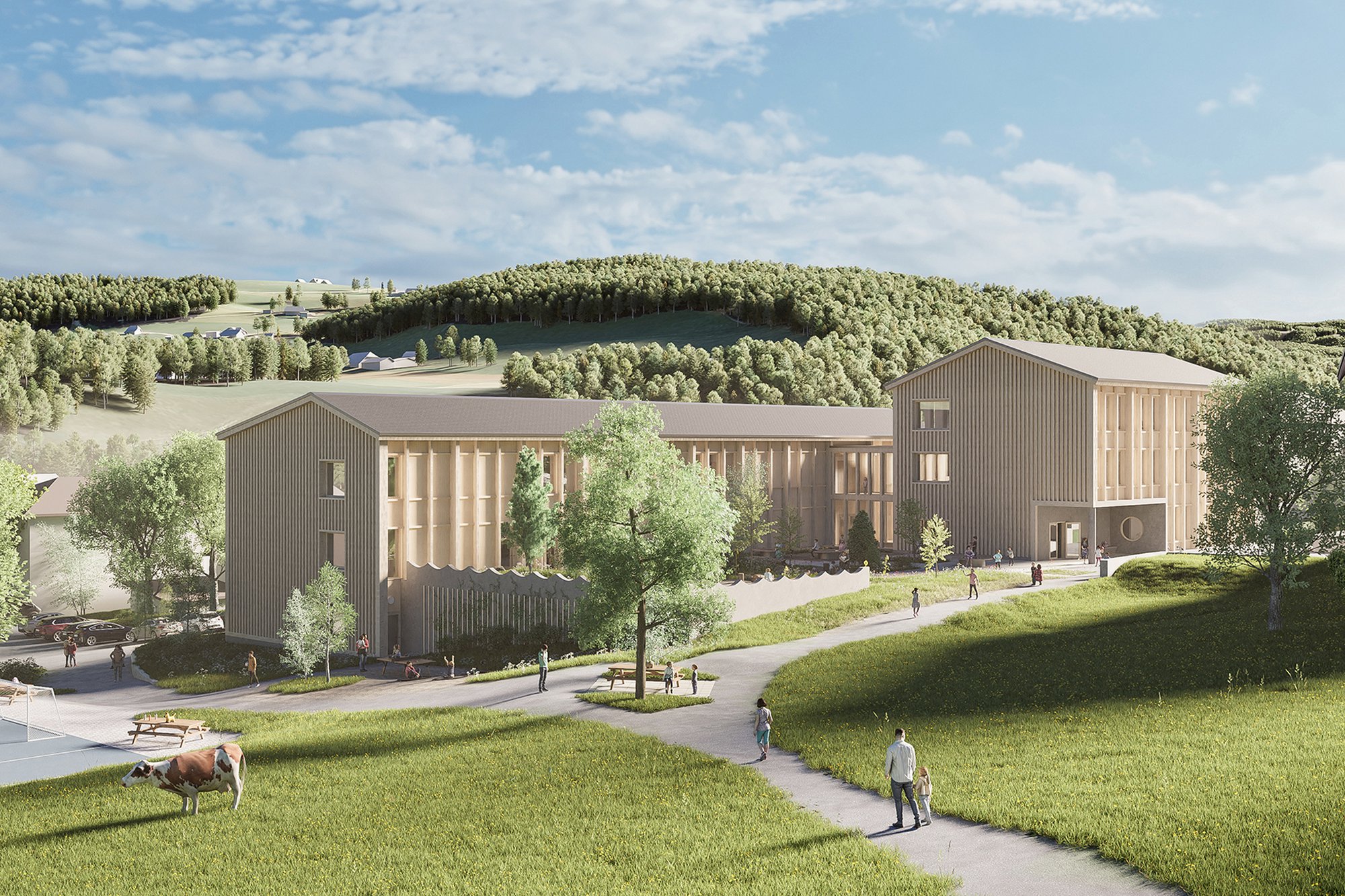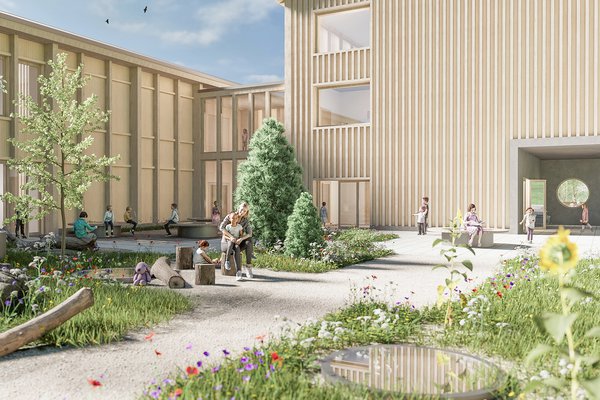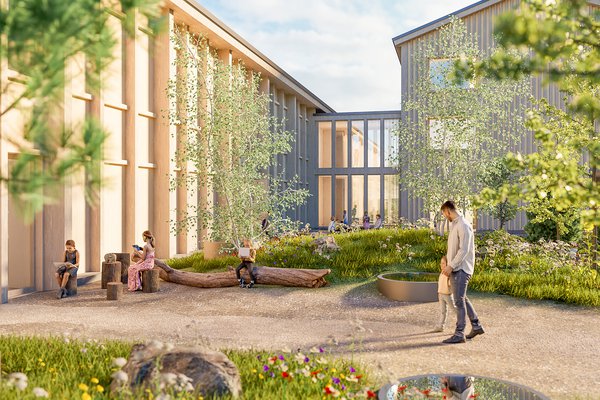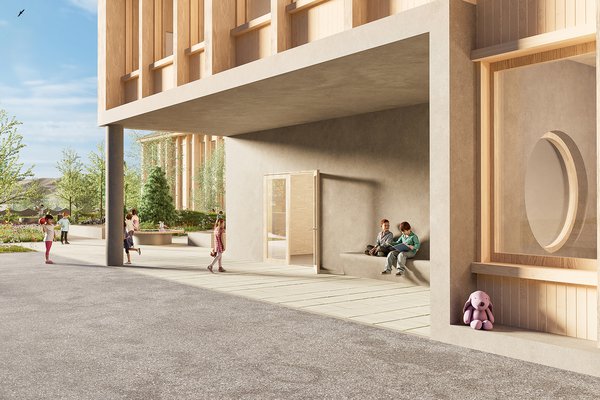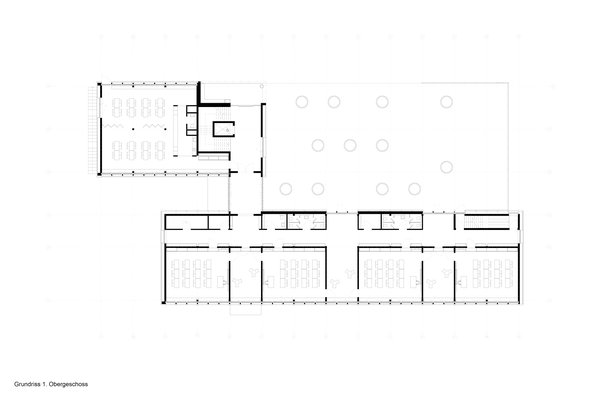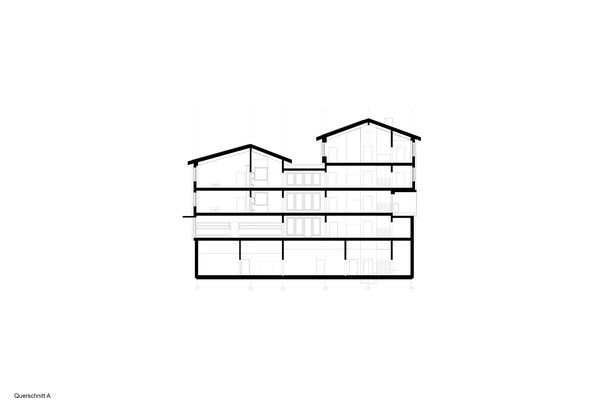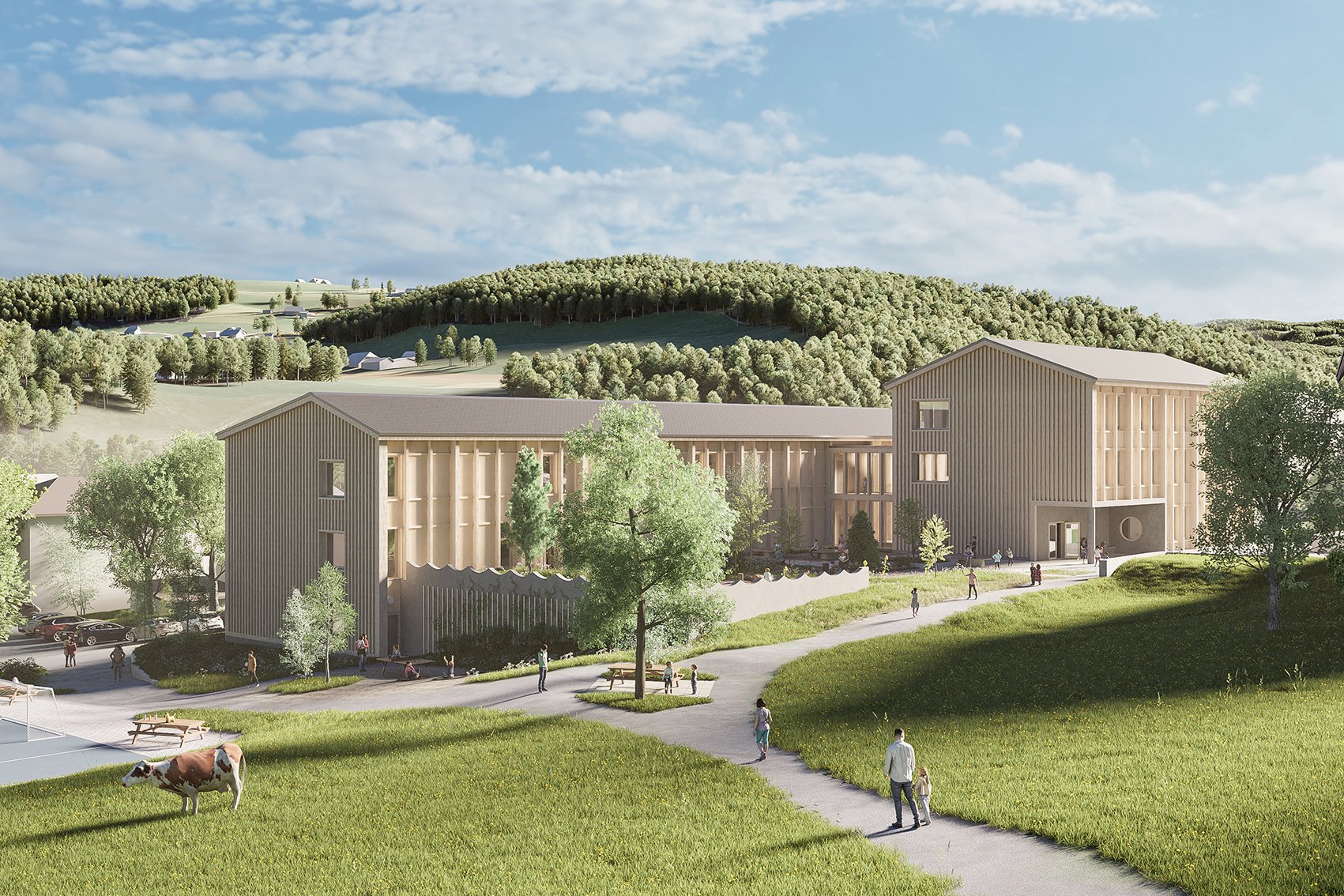
Back
Signau, Schweiz
Signau School Campus
| Program | Primary school with ten classrooms, seven group rooms, a double kindergarten, day school, administration, school and community library, gymnasium for school and external events |
| Client | Municipality of Signau |
| Planning / Construction | 2021-2027 |
| Services provided by IB |
|
| Surface area | 4'722 m2 |
| Construction volume | 22'713 m3 |
The municipality of Signau currently operates three schools in different locations, which accommodate eleven school classes and two kindergartens. These are to be bundled together on one central school site, with the addition of the new planned school turning Signau’s existing school grounds into a campus.
The two new buildings, positioned parallel to the slope like the existing buildings, are staggered in height. They are linked to each other on all floors by a connecting wing. Both buildings feature gable roofs that reference the existing buildings in the surrounding area. The longitudinal facades are structured with vertical wooden strips and glazed with numerous ribbon windows. elective openings in the narrow façades frame views of the surrounding landscape. Despite their size, the new schoolhouses fit into the overall appearance of the surrounding area perfectly thanks to their typology. Snugly embedded in the topography, the new structures form a harmonious ensemble in conjunction with the existing school grounds.
Functional differentiation of the two buildings makes operation easier. While the smaller schoolhouse is designated to accommodate administration, day school, a combined school and municipal library, the large schoolhouse provides space for ten classrooms, seven group rooms as well as a two-group kindergarten. A sports hall built partly into the slope, adjoins the classroom wing on the ground floor. The green roof of the hall continues seamlessly into the surrounding area and serves as a versatile outdoor area.
The kindergarten on the south side of the ground floor has a separate entrance as well as outdoor space areas with a generous playground. Classrooms and group rooms on the upper floors are also located on the south side. Ample natural illumination of the rooms is facilitated by large ribbon windows. Energy to heat the building by means of an underfloor heating system is provided by geothermal probes. This heat exchange system can also be used for cooling in summer. Rooms for technical facilities and material as well as wet areas are located on the north side. Corridors offer additional places to sit and work, thereby allowing alternative ways for studying.
Wide seating stairs, new outside sports areas, an adjoining meadow and the green terrace on the sports hall roof can be used for recess or outdoor lessons. The exterior areas of the kindergartens are separated from the remaining school grounds. The environment of the schoolhouse is designed to awaken interest and features a diversity of local plants. Many new shrubs and trees will eventually provide natural shade in summer.
Projektwebsite der Gemeinde Signau
