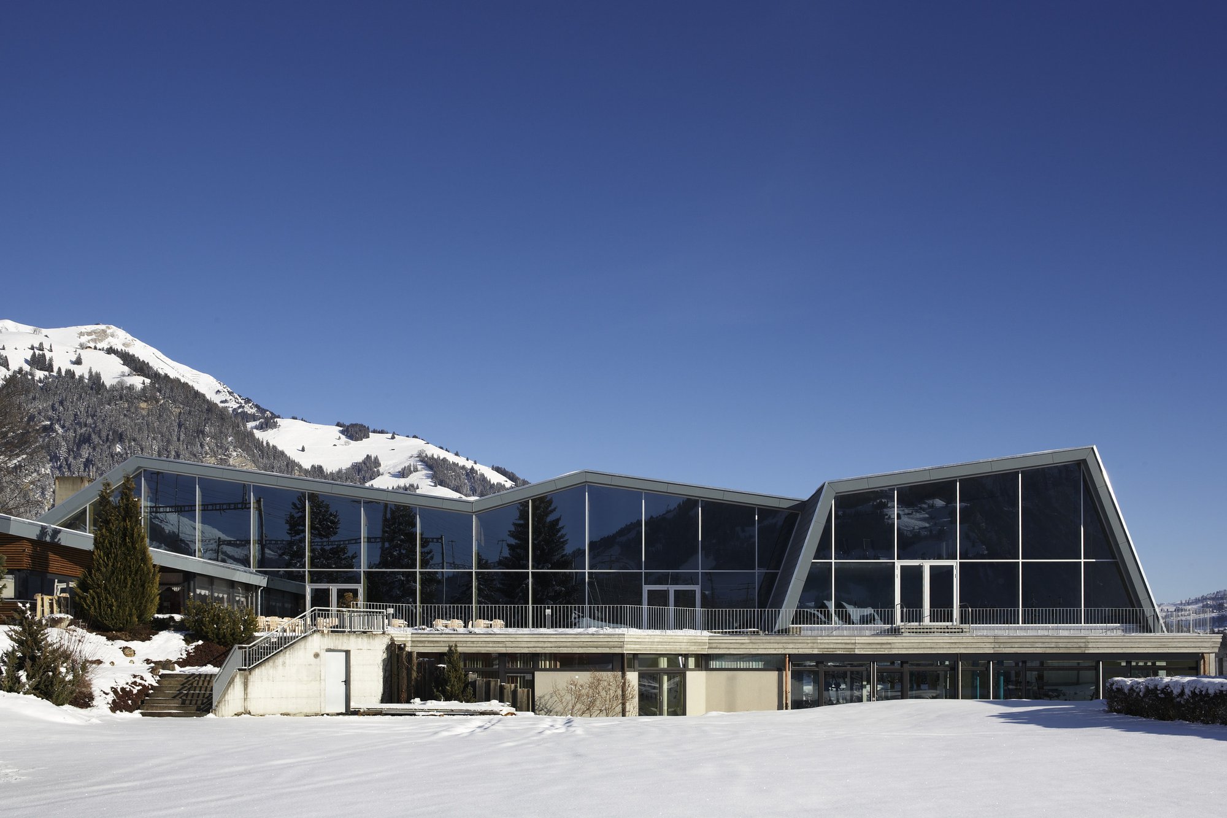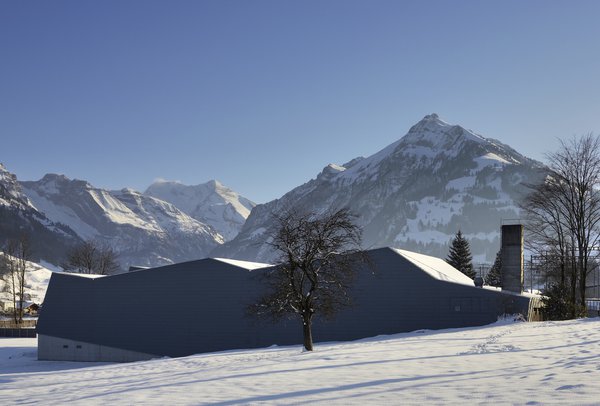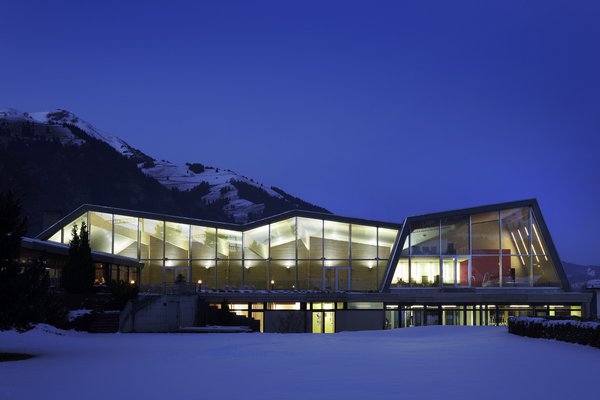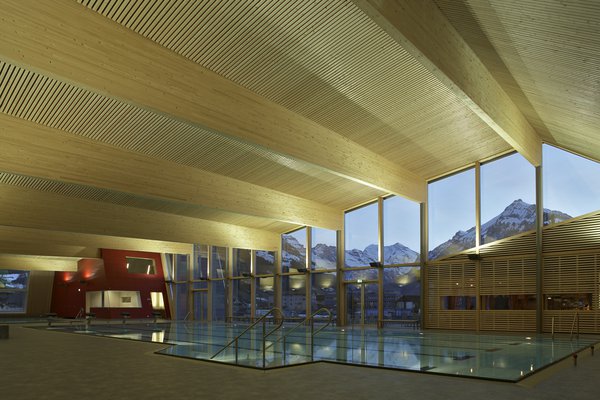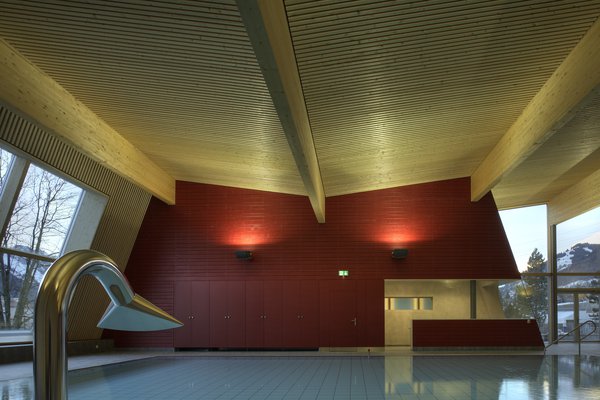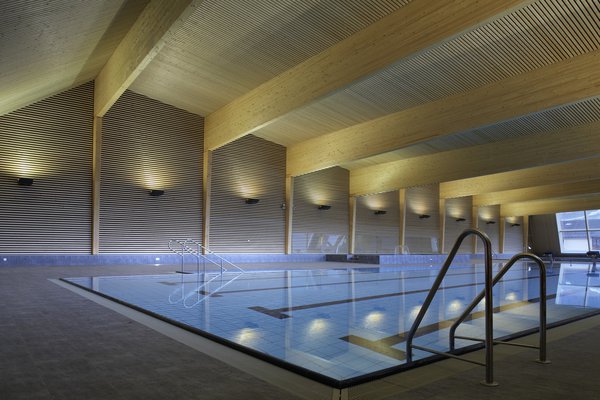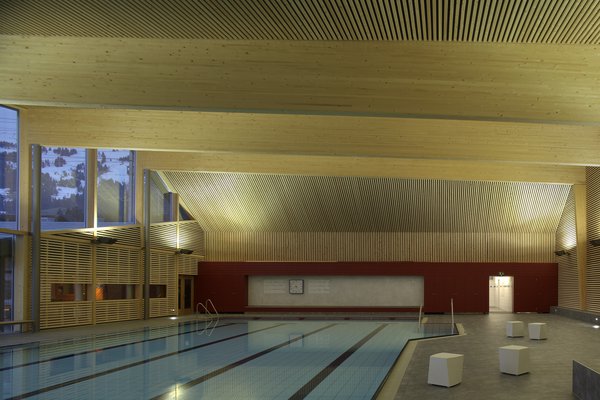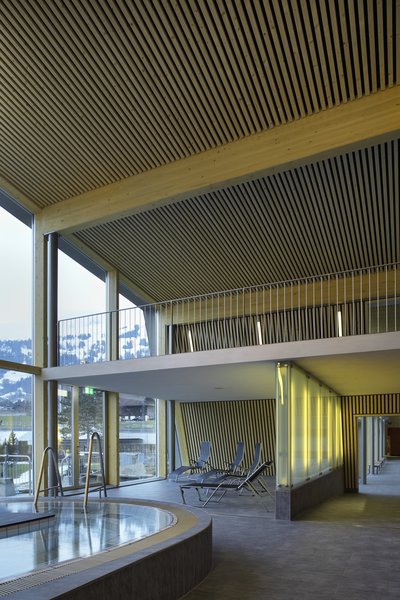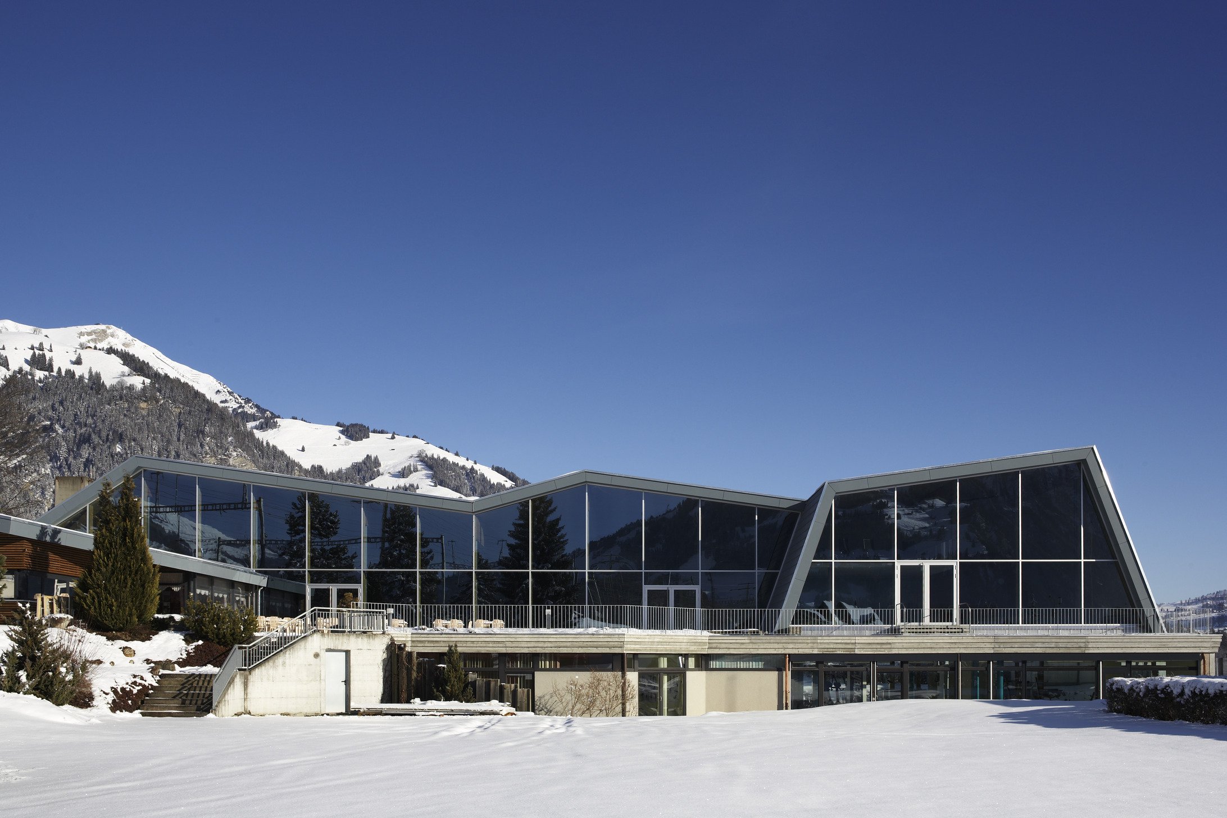
Client
Sportzentrum Frutigen AG
Architects
Itten+Brechbühl AG / Kaspar Giovanelli AG
Competition
1st Prize 2006
Planning
2006–2007
Start of construction
2007
Start of operation
2008
Construction volume
14 800 m3
Photos
Markus Beyeler, Hinterkappelen
Back
Frutigen, Switzerland
Indoor swimming pool Frutigen
| Commissioner | Sportzentrum Frutigen AG |
| Competition | 2006, 1. Prize |
| Planning / Construction | 2006 / 2008 |
| Services provided by IB |
|
| Architecture | Kaspar Giovanelli AG |
| Construction volume | 14'800 m3 |
Mountain panorama.
The swimming pool replaces a construction from the 1970s which was largely destroyed by fire. The parts preserved were to be integrated into the extension.
It is primarily the new supporting structure which has been rotated through 90° that makes the building appear so generously proportioned. The entire building does without pillars. The main load-bearing structure consists of glulam timber frames resting on steel supports facing south. Here there is a panorama window façade which provides the visual connection between the indoor and outdoor pools.
The seating areas and floors are stone and the walls are made of wood. The structure containing the whirlpool and the quiet area is designed in red wood. This inserted element helps to clearly define the calm geometry of the space.
