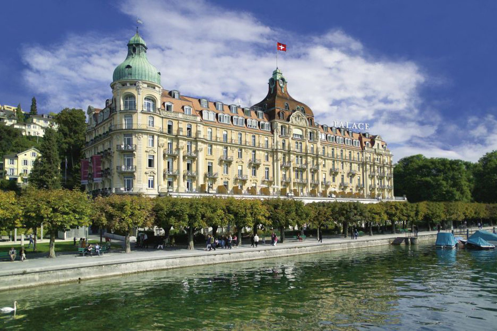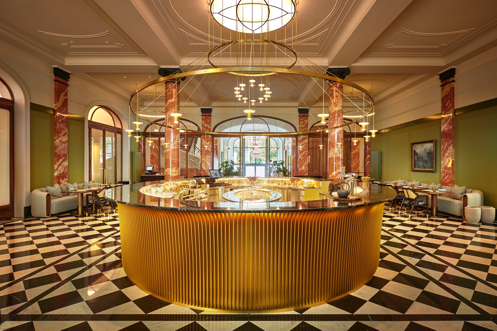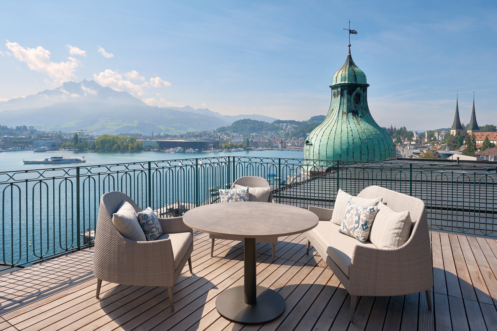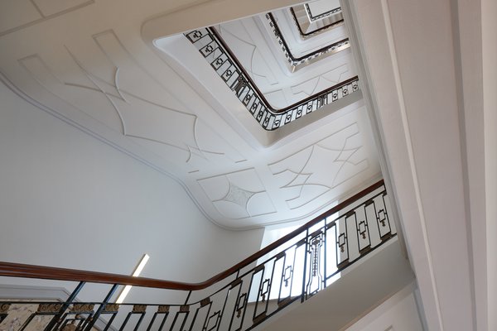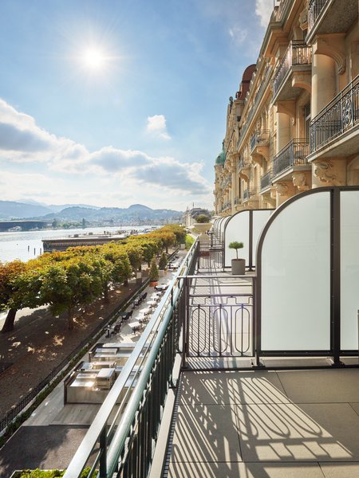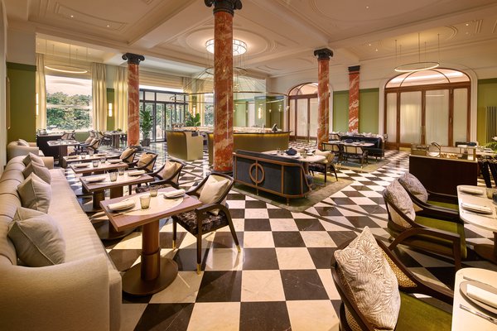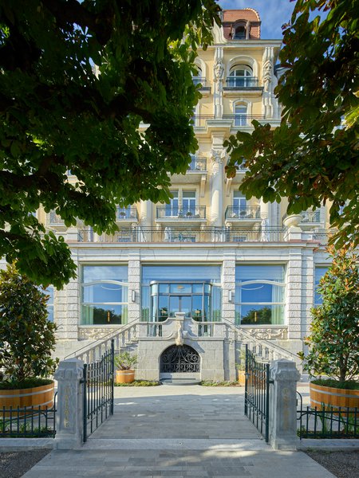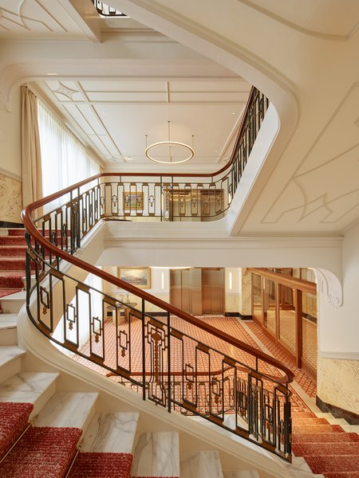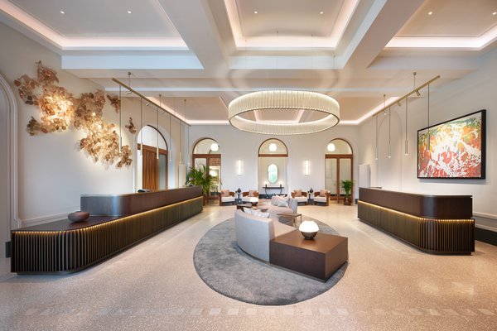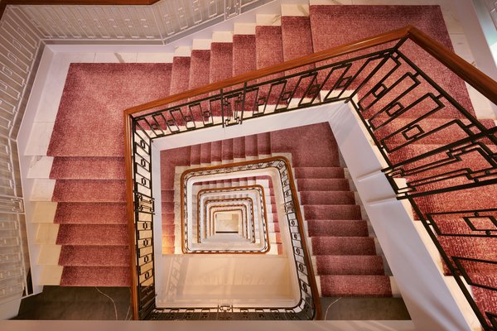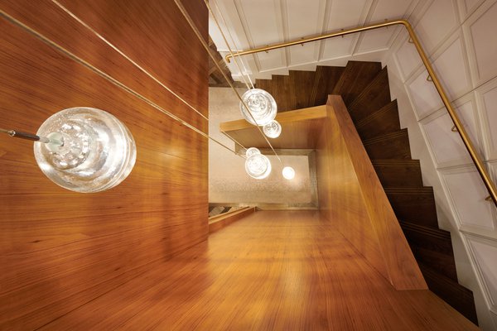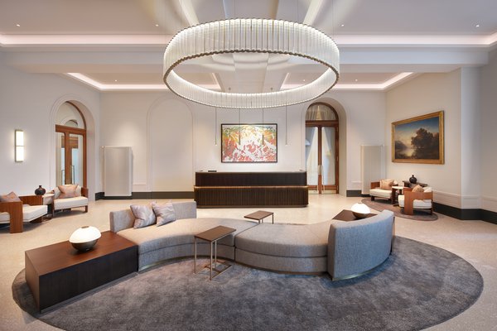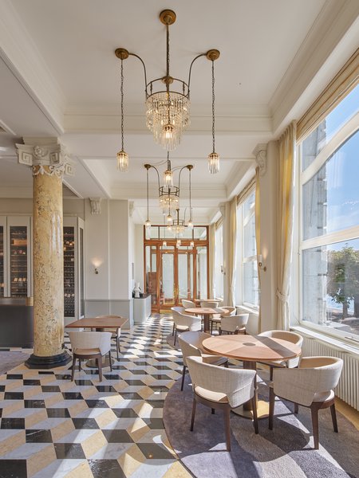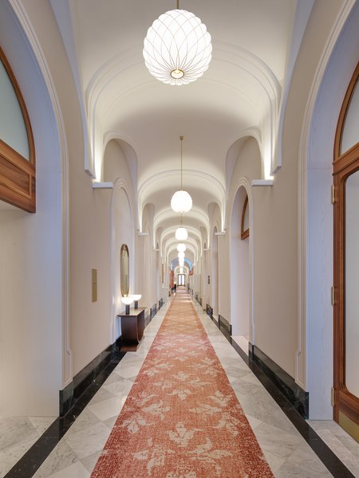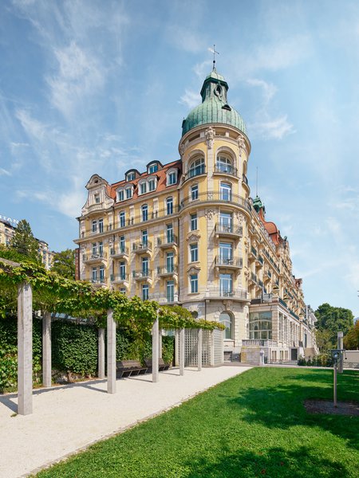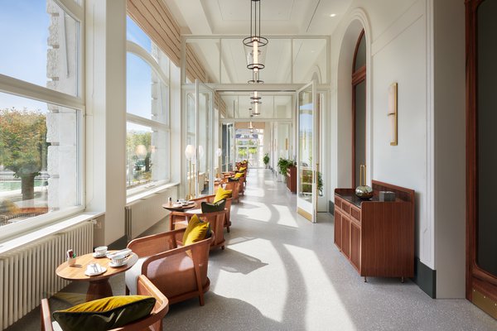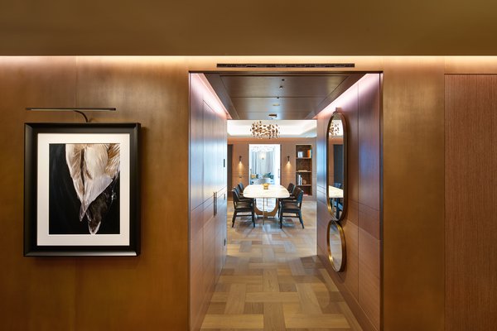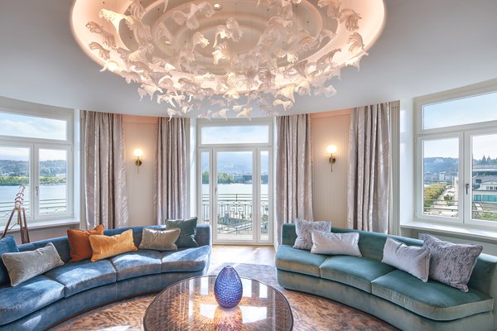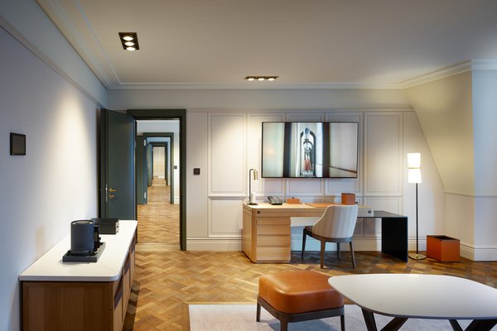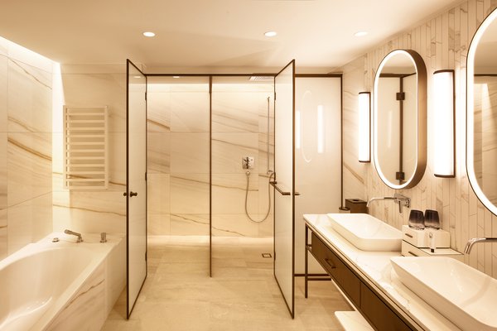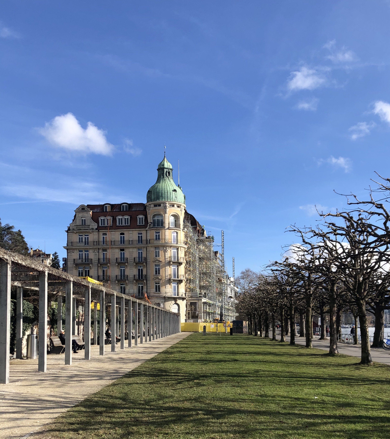
Contact person
Kuno Zimmermann
Client
First Swiss Hotel Collection AG
General planner
Itten+Brechbühl AG
Architect
Iwan Bühler GmbH
Realization
2018 - 2022
Floor area
16 281 m2
Construction volume
59 739 m3
Hotel rooms
136
Photos
Luca Zanier, Zurich
Back
Lucerne, Switzerland
Complete renovation of Hotel Mandarin Oriental Palace
| Commissioner | First Swiss Hotel Collection AG |
| Planning / Construction | 2018-2022 |
| Services provided by IB |
|
| Architecture | Iwan Bühler GmbH |
| General planning | Itten+Brechbühl SA |
| Surface area | 16'281 m2 |
| Construction volume | 59'739 m3 |
The Palace Hotel was built between 1904 and 1906 by Lucerne architect Heinrich Meili-Wapf.
The renovation of the protected building is intended to preserve its historic substance, but also to reappear in new splendour and with state-of-the-art technology in order to pamper the discerning guests at the highest level.
In the basement, the floor panel will be lowered to gain room height and the food production kitchen will be redesigned. In the public areas on the ground floor, the spatial structure will be retained with a few exceptions and state-of-the-art building services will be installed. On the upper floors, where the guest rooms are located, the room structure will be mostly retained. The bathrooms, on the other hand, will be renewed and modernised in terms of design and furnishings to meet today's requirements.
The aim is to carefully restore the historical elements in the public areas, while working with contemporary architecture in the rest of the structure that always refers to the historical conditions.
