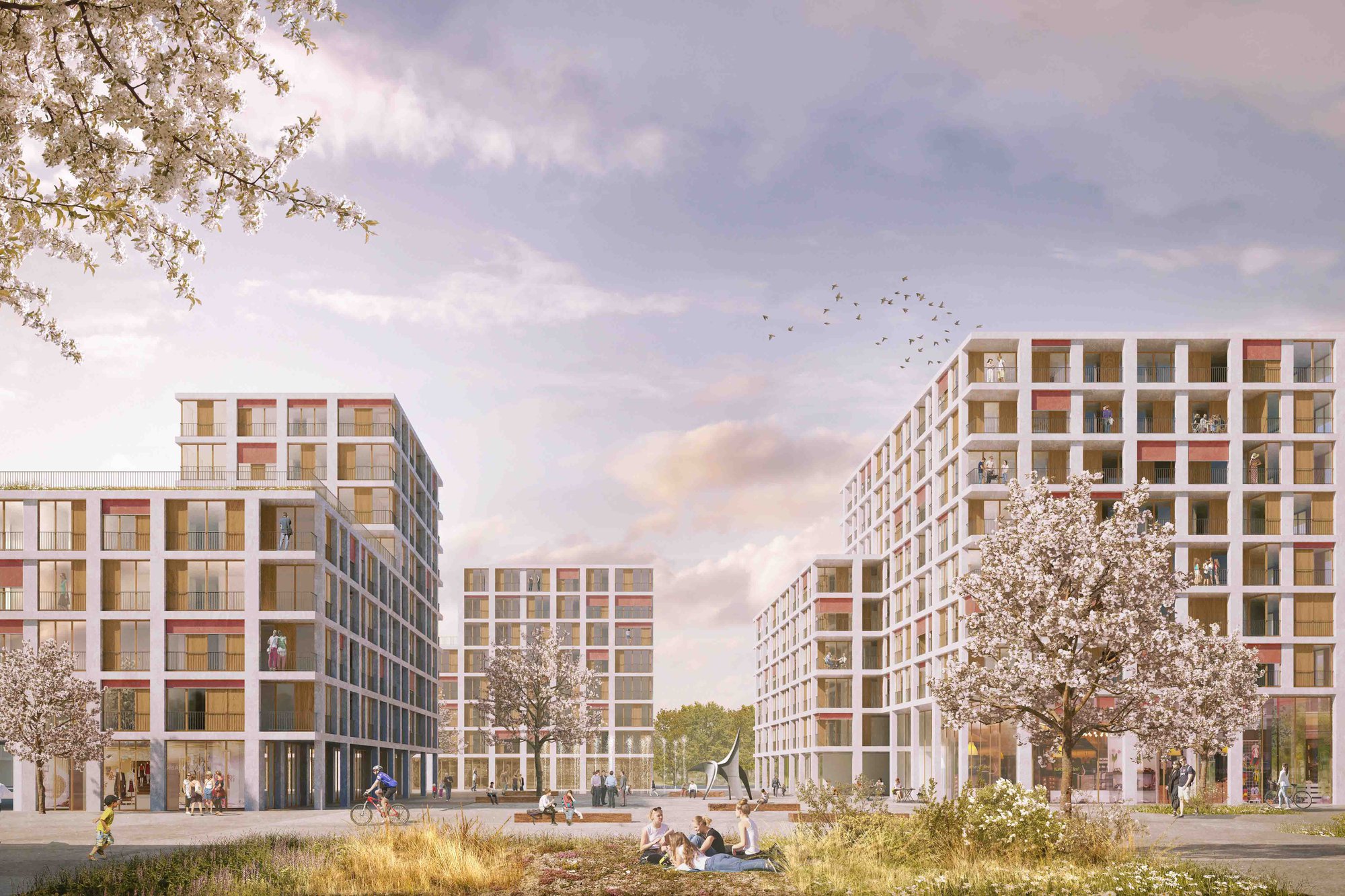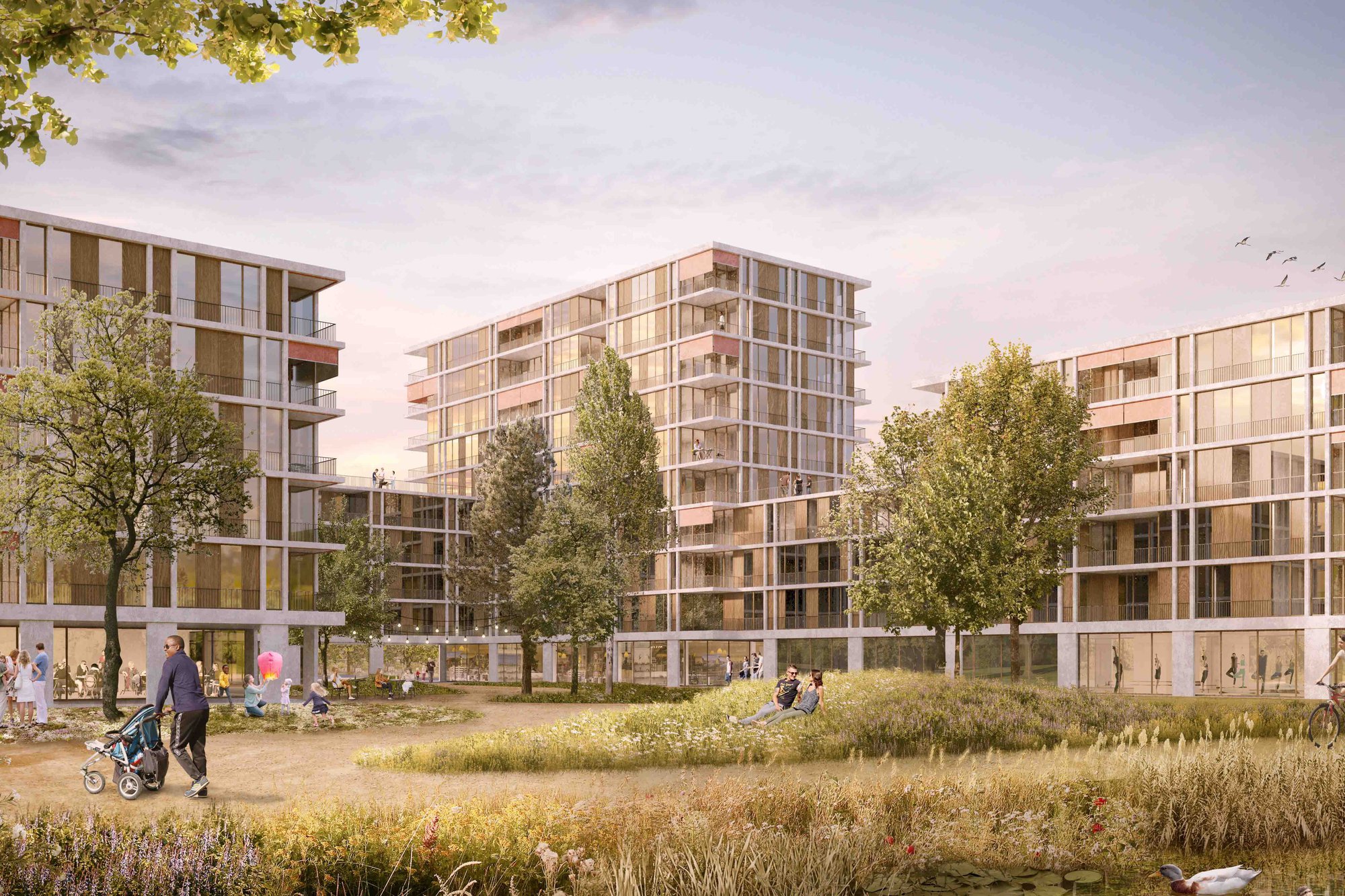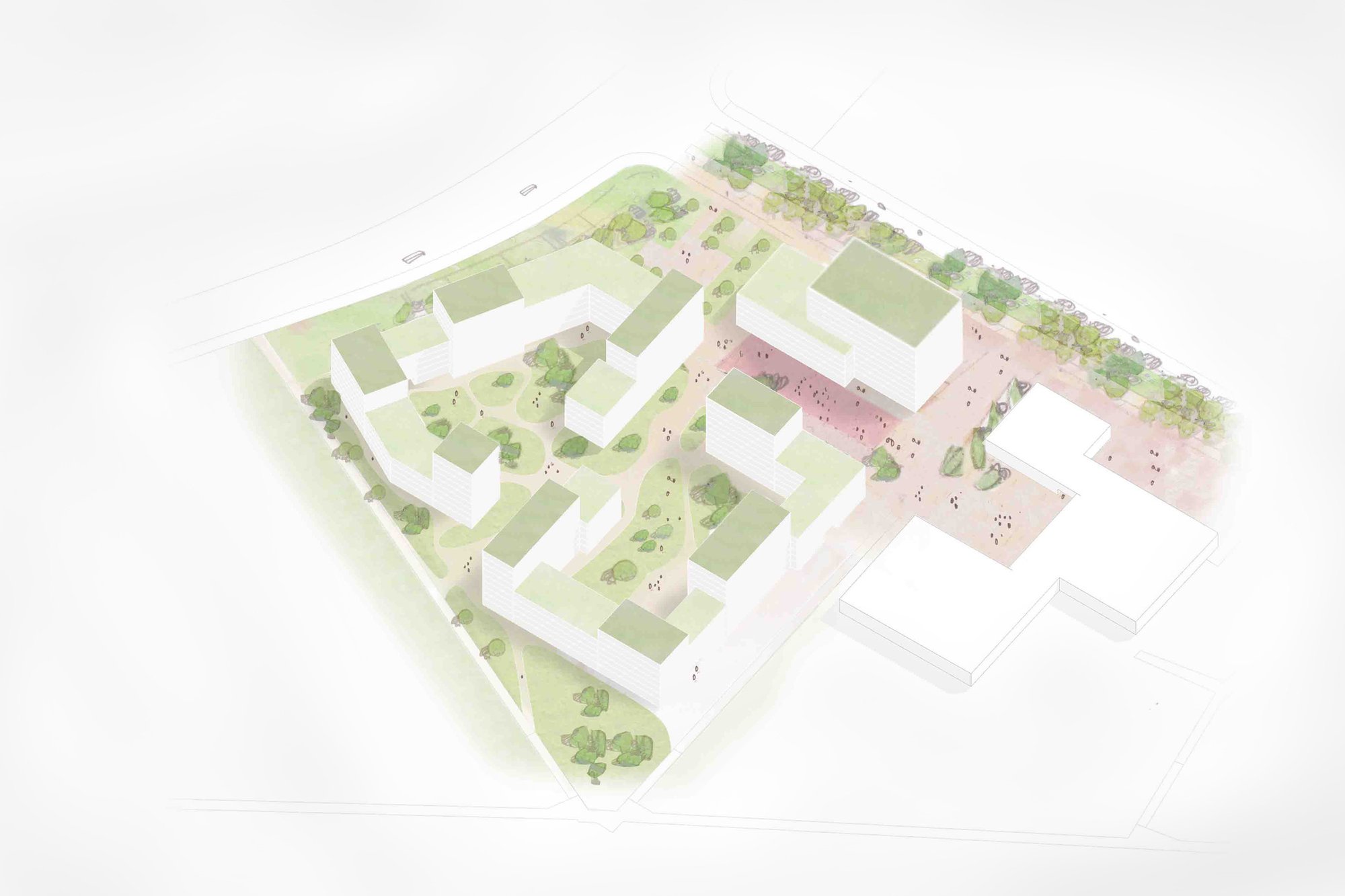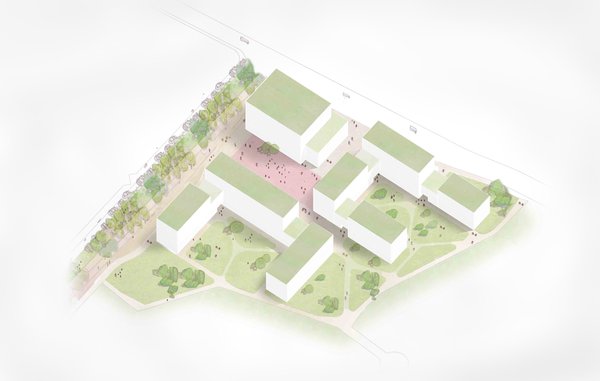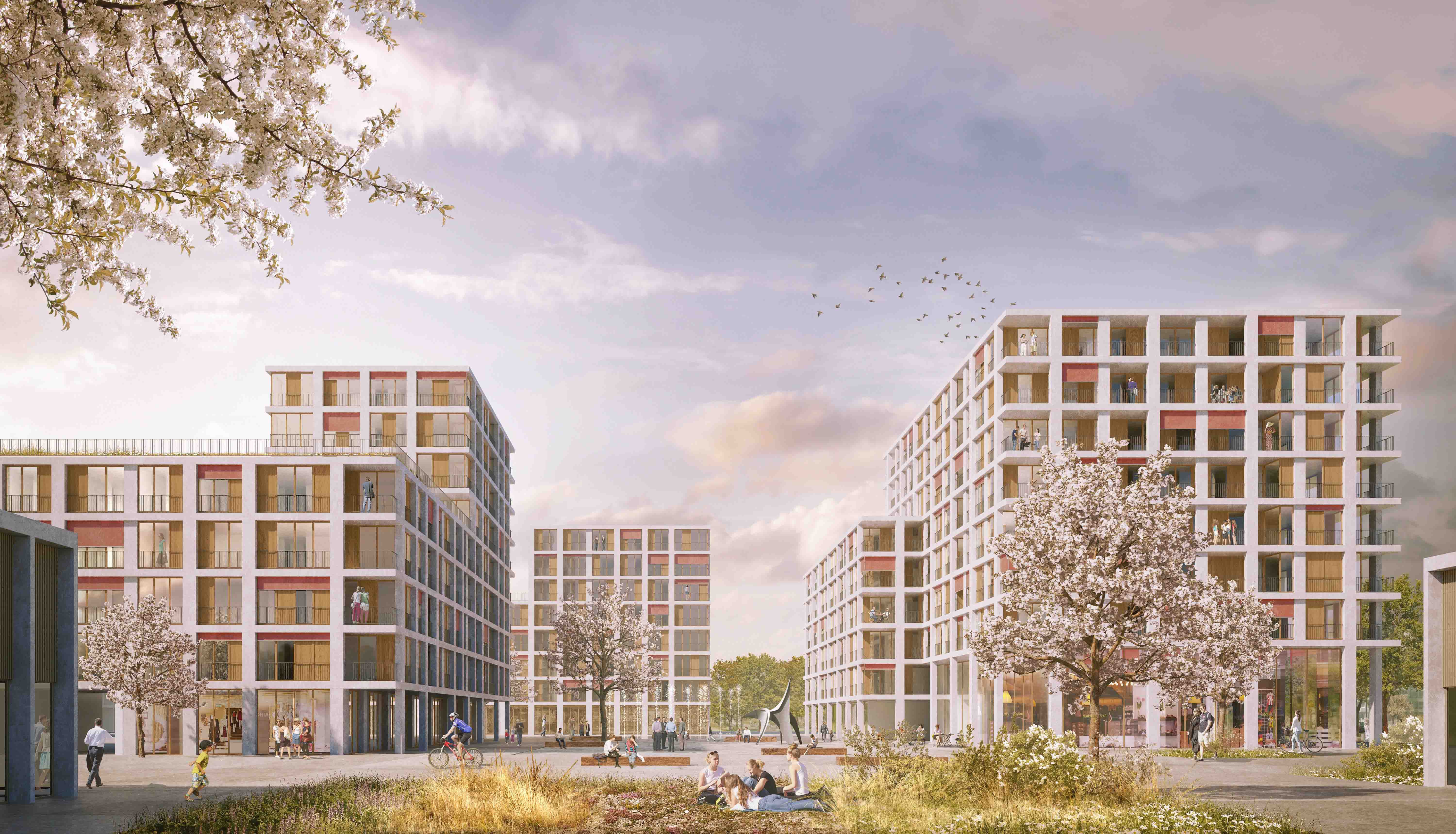
Contact person
Robin Kirschke
Client
Etat de Genève
Architect
Itten+Brechbühl AG
Urban space A4
58'400 m2
Urban space A5
49'500 m2
Visualisations
3DM, Biel
Back
Geneva, Switzerland
Competition: Les Communaux d'Ambilly, Thônex, Canton of Geneva
| Client | Etat de Genève | ||||||
| Competition | 2018 (3. Rang) | ||||||
| Services provided by IB |
|
||||||
| Architecture | Itten+Brechbühl AG | ||||||
| |||||||
3rd prize, 3rd rank, 2018
Two-phase public competition
Philosophy: one project with two distinct faces
Urban spaces A4 and A5 both form part of the same large-scale housing development; what makes them special is that they are situated at some distance from one another, and each of them responds to a different context. The challenge is to ensure that each space has its own identity, while maintaining the overall cohesion of the entire district. To emphasise this sense of kinship with the urban spaces that have already been planned, the approach here is based on the dichotomy between introversion and extroversion that determines how the spaces are organised.
Urban space A4
Urban space A4 basically comprises (on the one hand) a ribbon structure which encloses and shelters an intimate inner world, and (on the other) a main building that is articulated so as to reveal an urban environment closely linked to the school and the central axis. The two open islets, which encompass green areas, also play their part in creating the spatial quality of this urban environment.
Urban space A5
Urban space A5 also comprises two open islets that offer a modest response to the neighbouring villas, together with a main building which marks the end of the central mall – also creating an urban environment with a different character. The two islets are somewhat set back in relation to the nearby family houses so as to avoid a conflict of scales.
