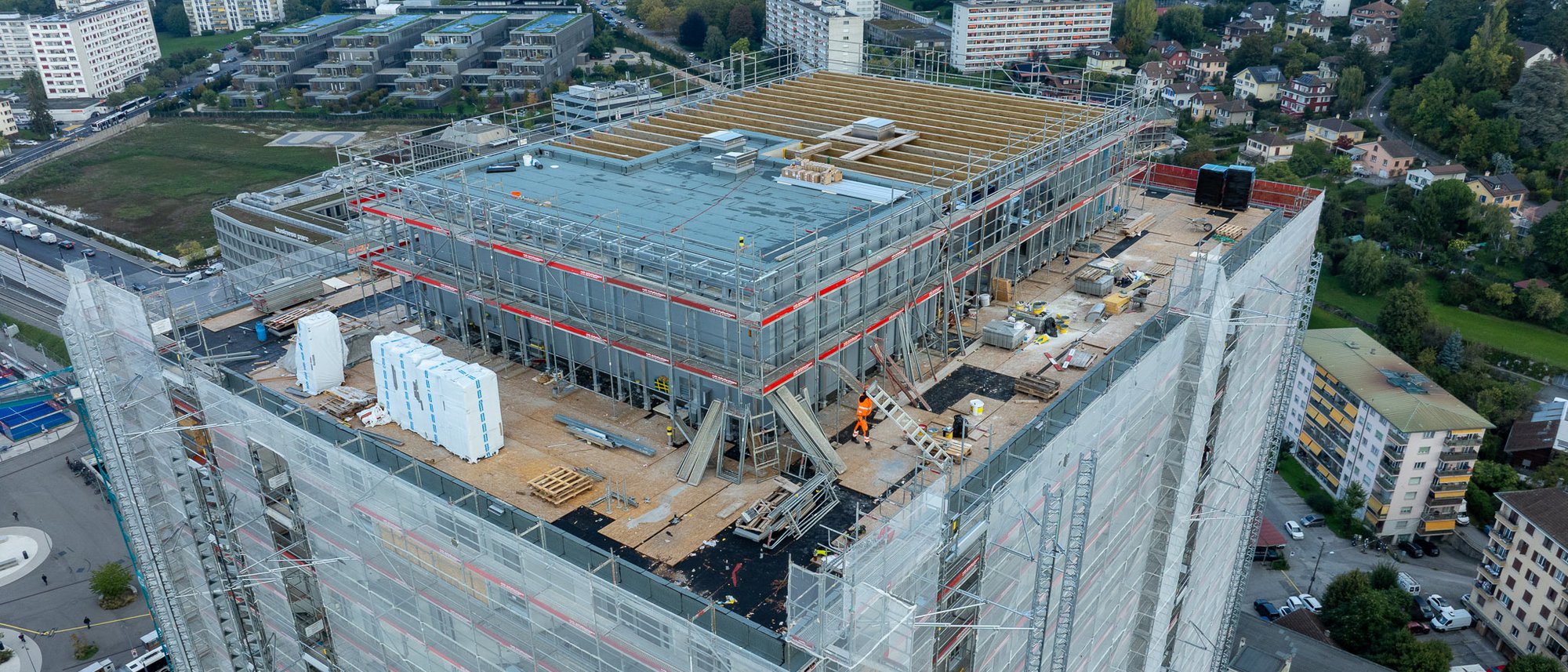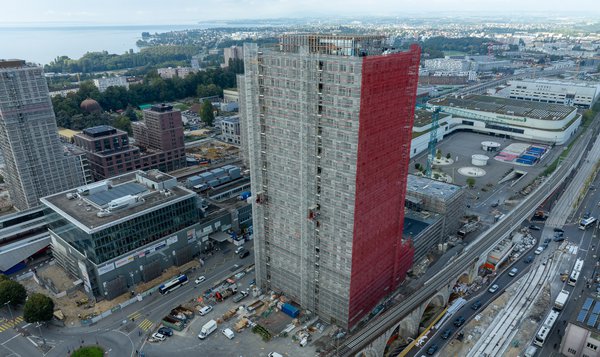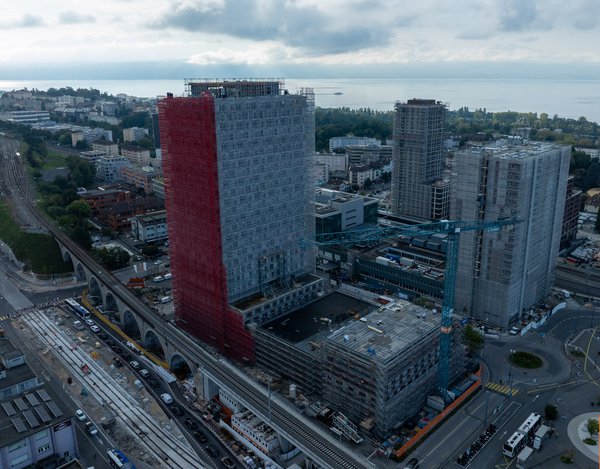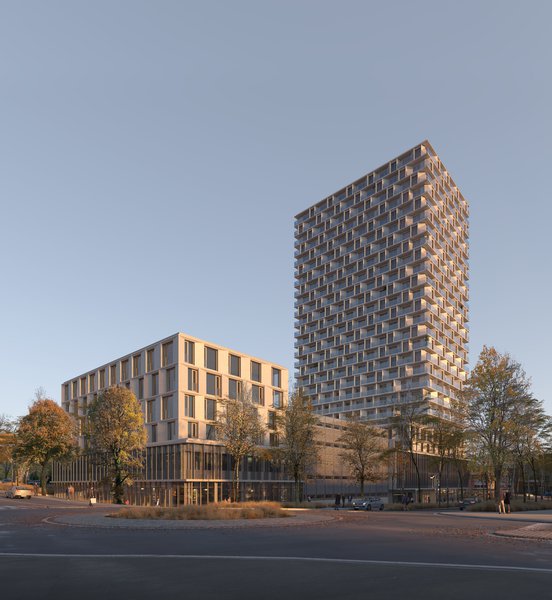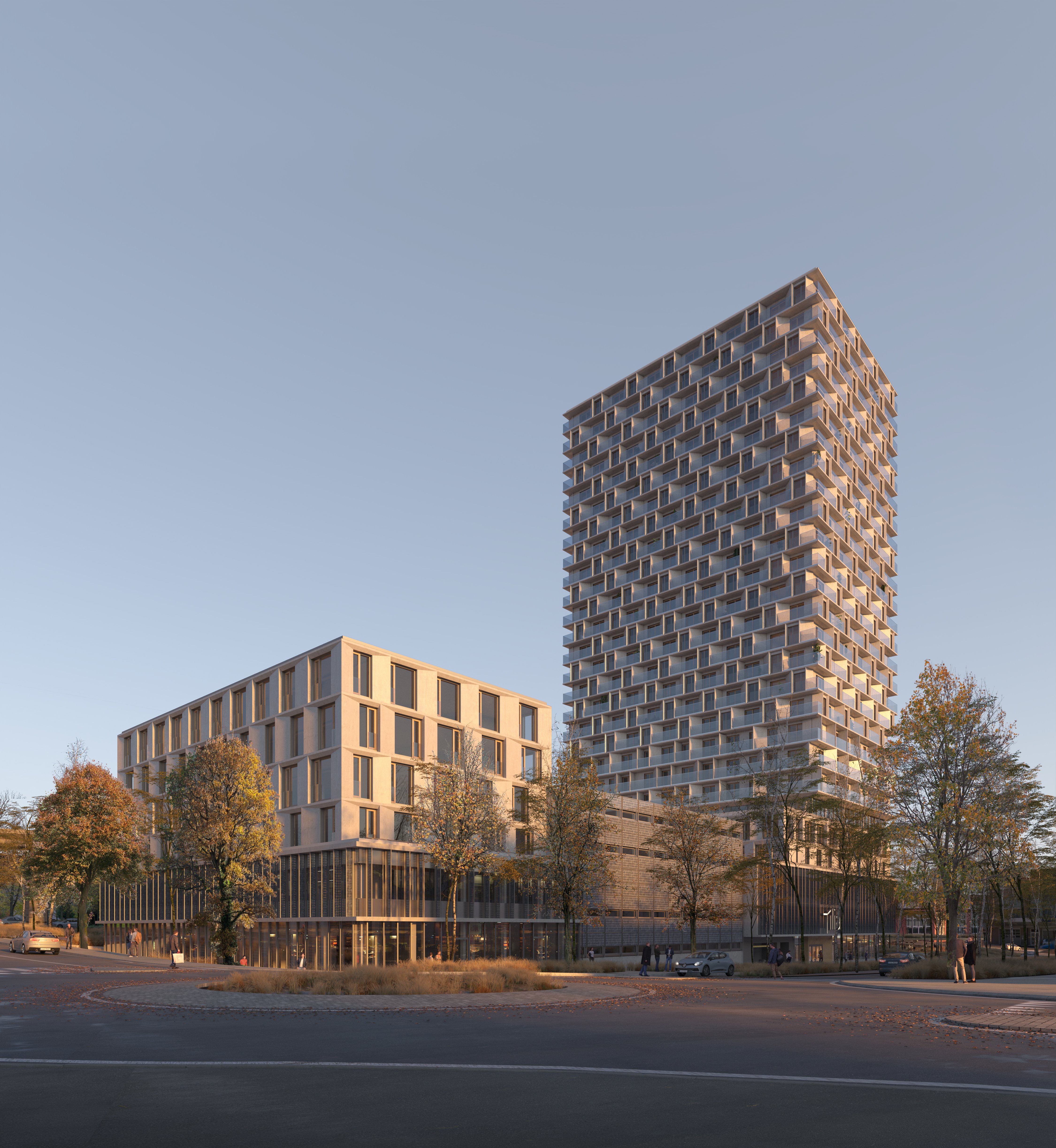
Tilia Featured in Construction & Bâtiment
The September–October 2025 issue of Construction & Bâtiment highlights the Tilia project, located in the heart of the Malley district in Prilly and designed by our firm in collaboration with 3XN.
With its 85-meter timber-concrete hybrid tower – the tallest in the district – Tilia embodies density, sustainability, and collective living. The development combines housing, coliving, offices, sports and cultural facilities in a vibrant ensemble seamlessly integrated into its urban and landscaped surroundings.
The project includes 223 apartments, a 160-unit coliving facility, office spaces, cultural and sports areas, and a 400-square-meter lobby that runs through the building. Its mixed timber-concrete structure, differentiated facades, and BIM-driven design reflect a pursuit of efficiency, simplicity, and user-focused quality at every scale.
Certified Minergie-P-ECO and SNBS, Tilia is based on an optimized hybrid structure, responsible use of resources, and large-scale BIM coordination. Nearly 90% of its energy needs are met through renewable sources, including energy geostructures developed by the EPFL spin-off GEOEG.
Photos : HRS
Visualizations : 3XN
Read the full article in Construction & Bâtiment, issue 25/4, September–October 2025 :
 Article © Construction & Bâtiment (in French) (4.5 MB)
Article © Construction & Bâtiment (in French) (4.5 MB)
