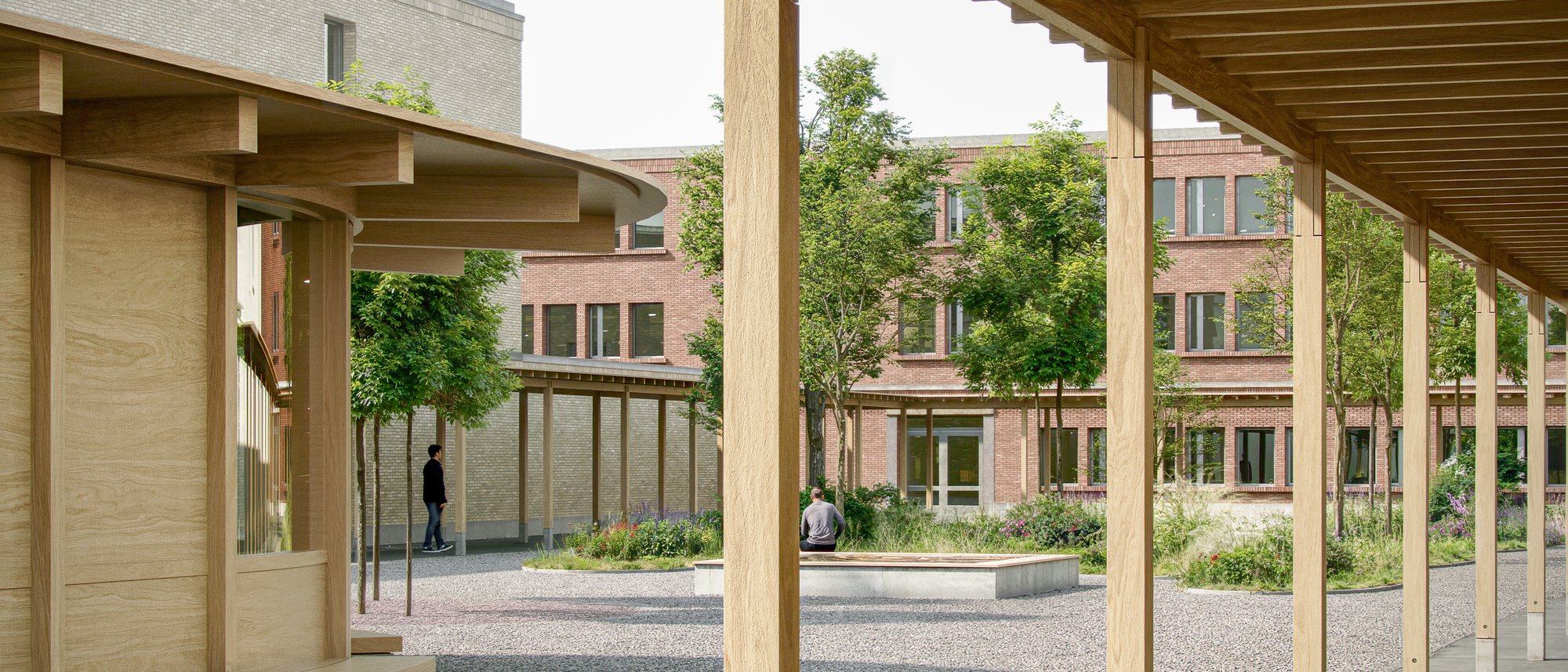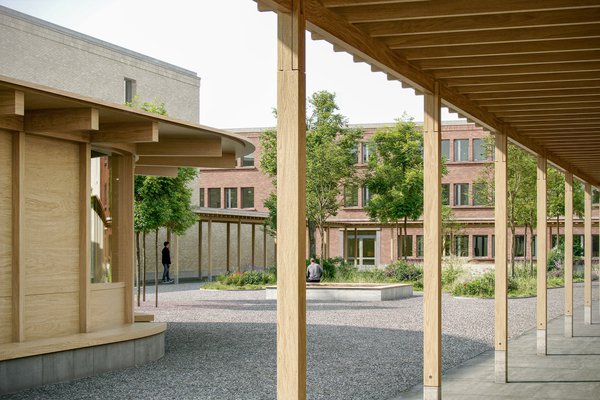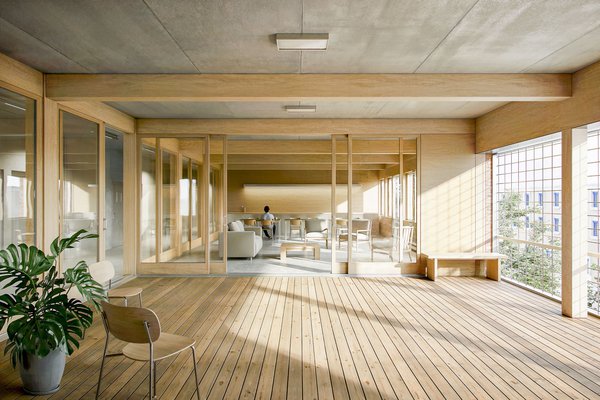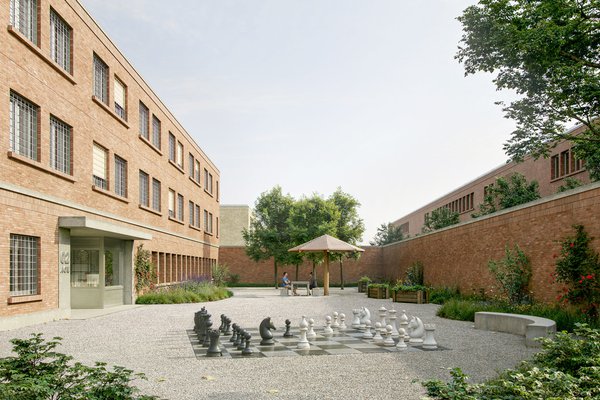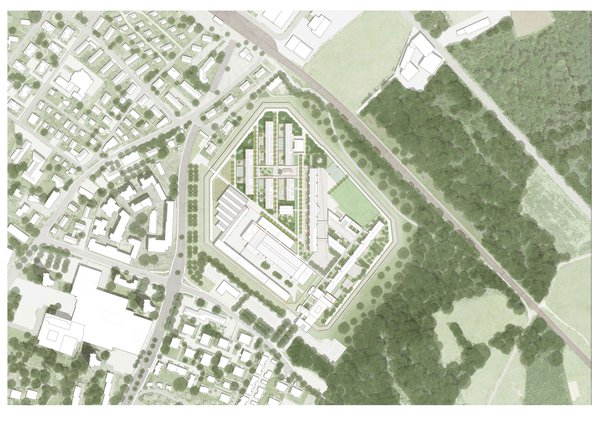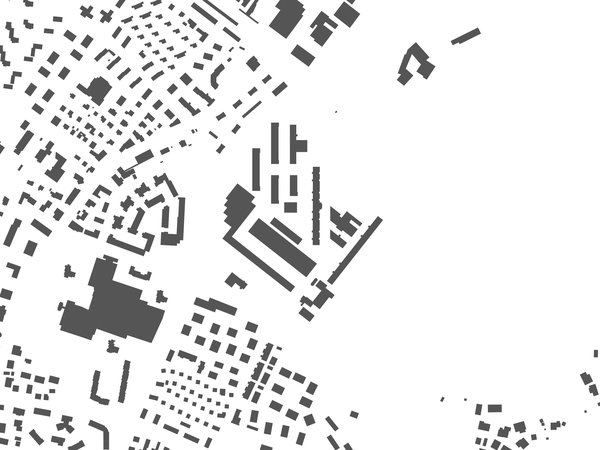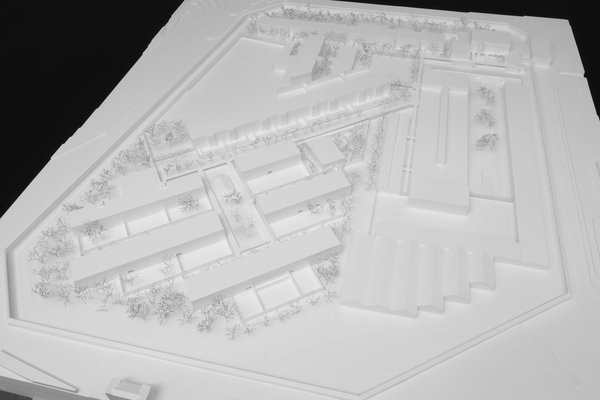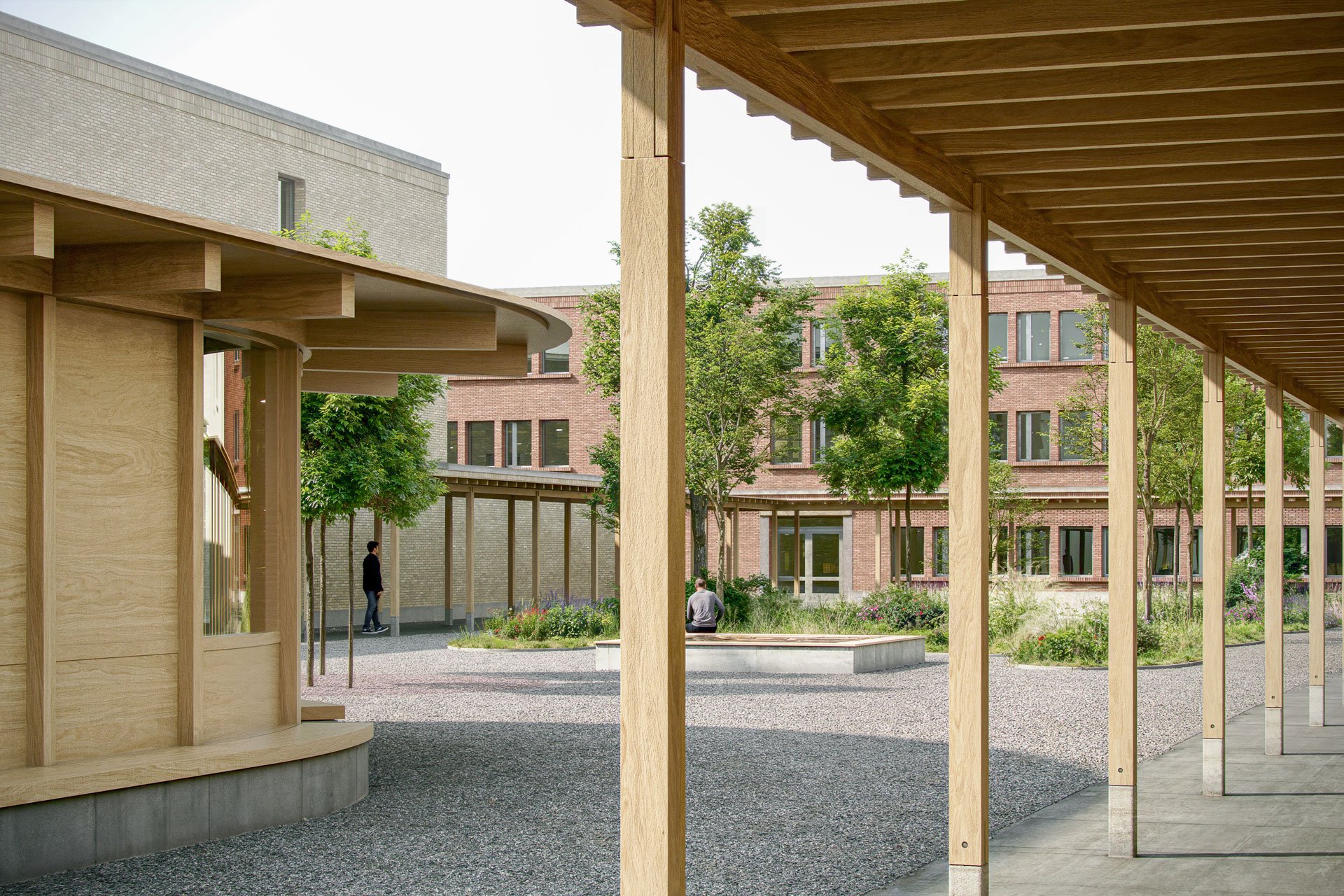
Study Commission for Pöschwies Correctional Facility
New Construction, Conversion, and Renovation of the Pöschwies Correctional Facility in Regensdorf
As part of a design study commissioned by the Canton of Zurich, an architectural proposal for the expansion of the Pöschwies Correctional Facility was developed in collaboration with Hildebrand Studios and Hootsmans Architectuurbureau. Our study explores how a listed prison complex can be sensitively adapted and expanded to meet today’s standards for humane incarceration.
Old and new elements are brought into a visible dialogue: materials such as brick, concrete, and wood reference the existing structure, reinterpret its language, and give rise to new spaces defined by clarity and purpose.
The landscape design plays a central role in the overall concept: micro-forests, biotopes, and sheltered courtyard gardens create diverse living environments, promote personal responsibility, and reconnect residents with nature, contributing to a progressive model of incarceration.
more information