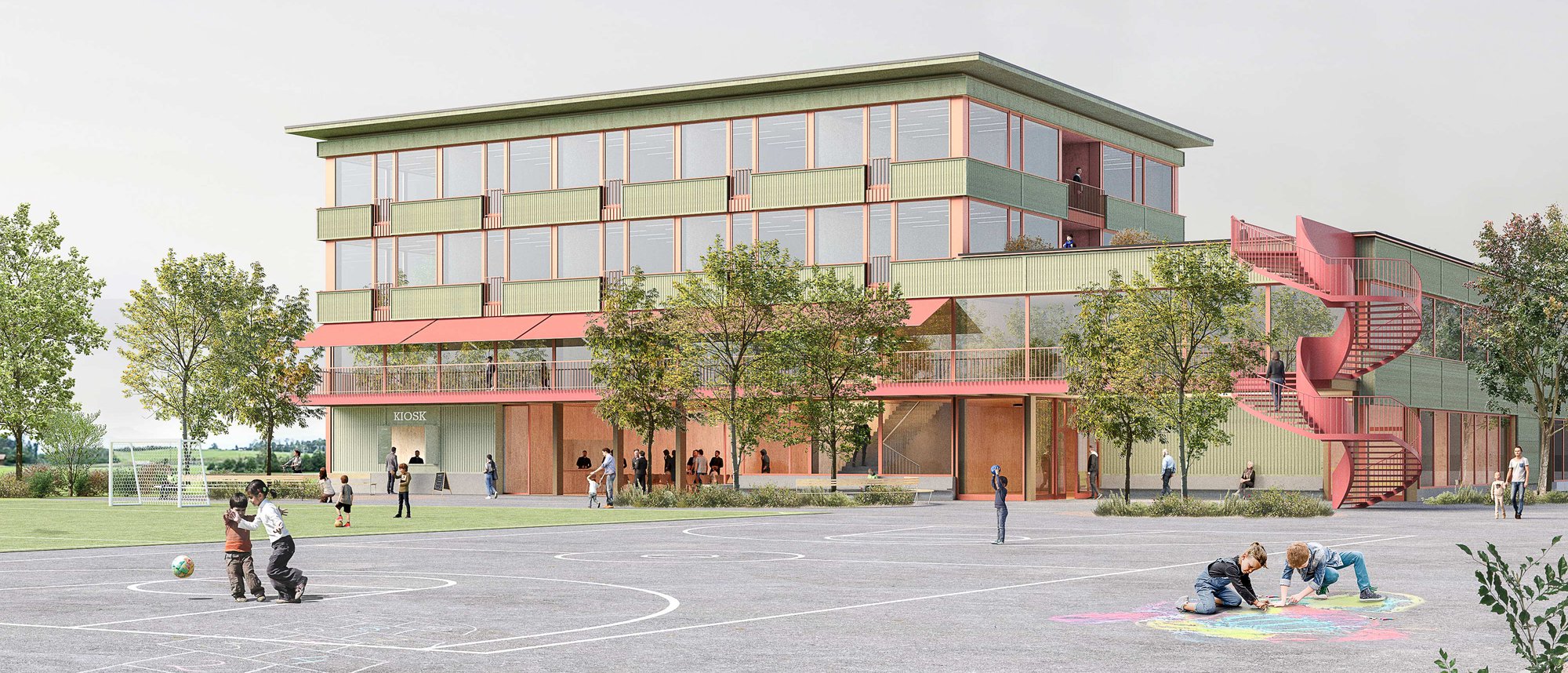
Second Place in the Open Competition for the Expansion of Hagendorn School, Cham
Our project "Hagenbutte" stood out for its seamless integration into the existing village fabric, its climate-responsive landscape design, and its commitment to resource-conscious architecture.
As a vital social anchor within the community, the school is strengthened through new spaces that foster both learning and connection. A continuous green corridor links areas for play and relaxation, while a central pavilion ties together decades of architectural development, both spatially and visually.
A key design move is the adaptive reuse of the existing single gymnasium into a hall for Swiss wrestling—repurposing the structure instead of demolishing it. The compact new volume efficiently expands the program and brings clarity and order to the site’s layout.
The landscape follows the sponge city principle: rainwater is captured, absorbed into the soil, and reused for passive cooling. Clusters of native trees enhance biodiversity and improve the microclimate.
The new building is designed for disassembly, with structural, bracing, and infill components assembled using dry connections. Low-carbon materials—wood, earth, and hemp—support a circular construction model. Natural ventilation and heat recovery, as part of a low-tech strategy, ensure long-term energy efficiency.
more information


