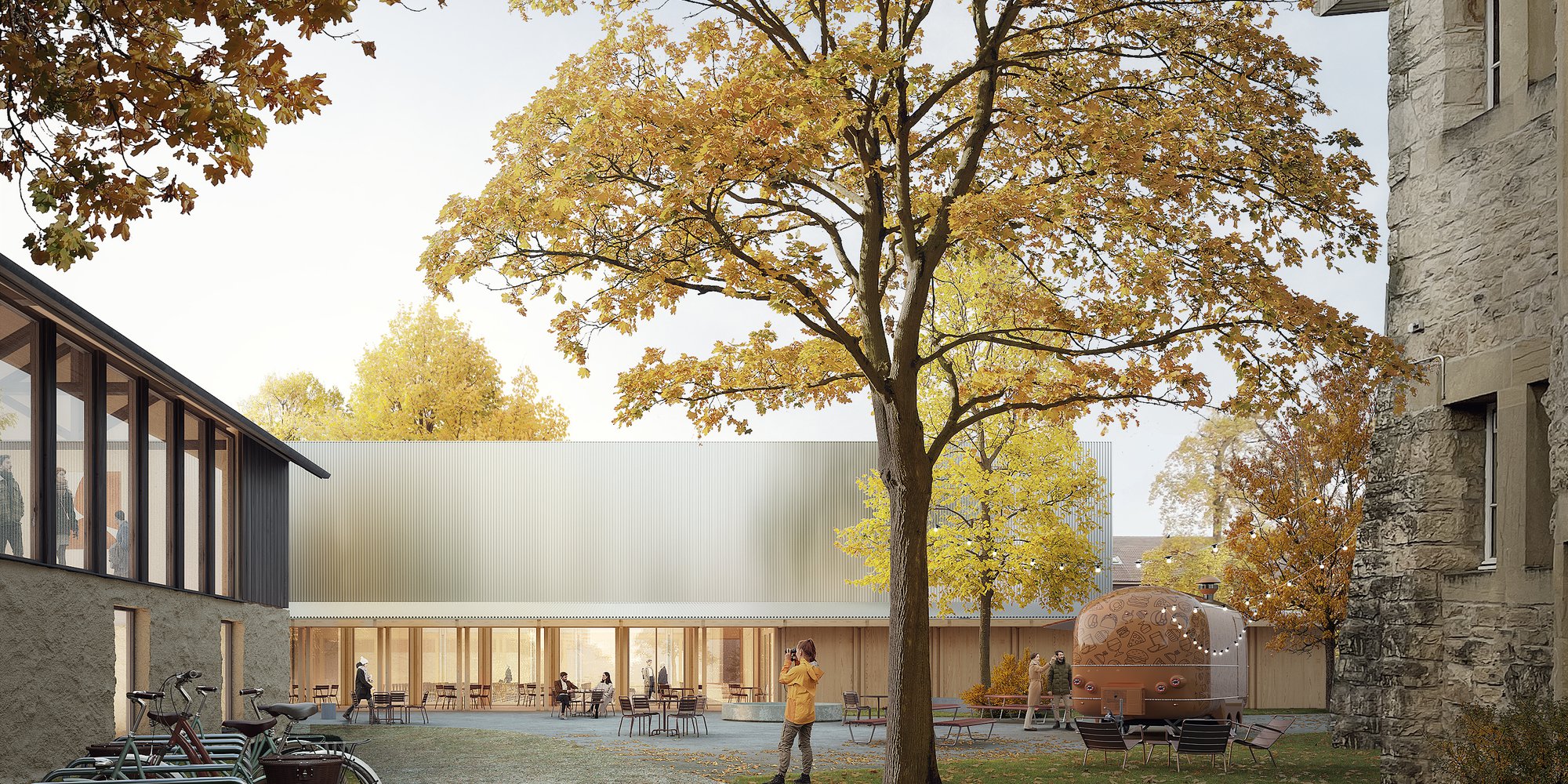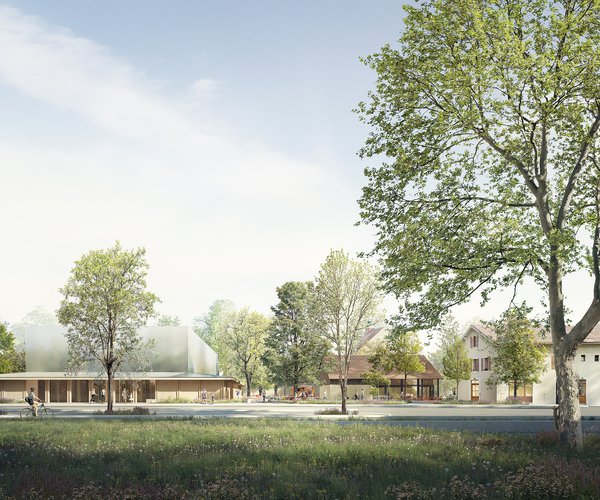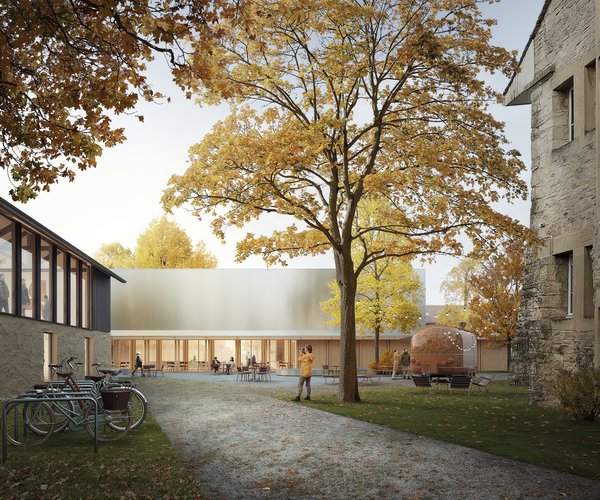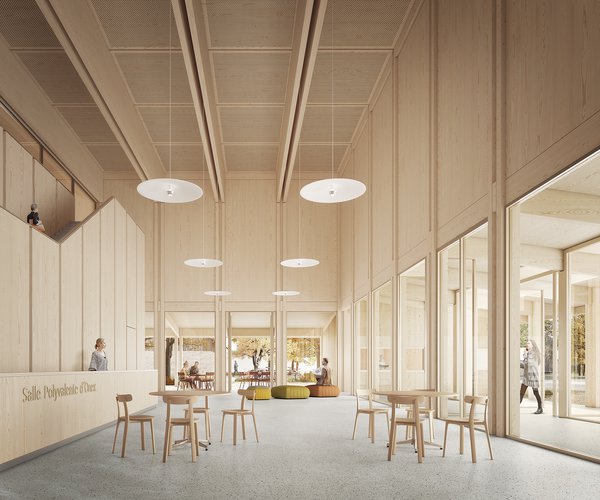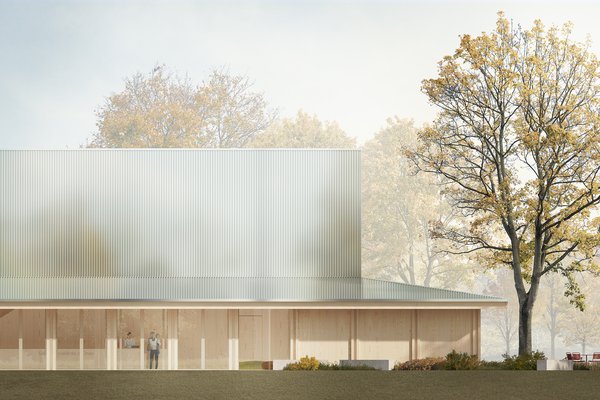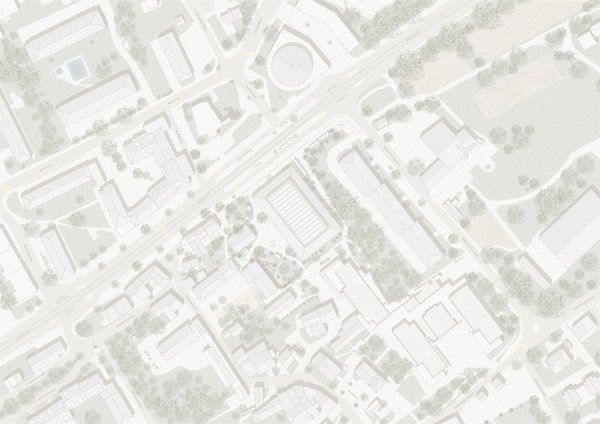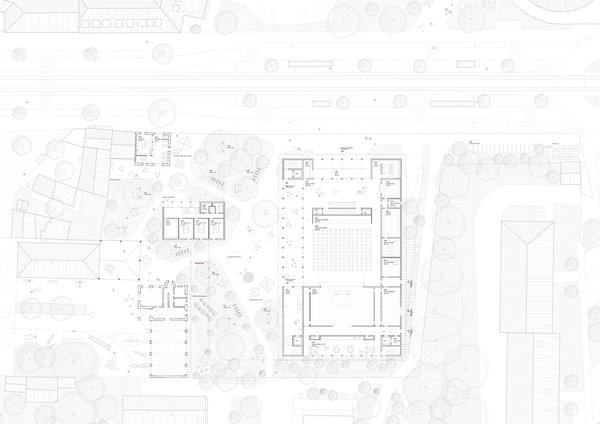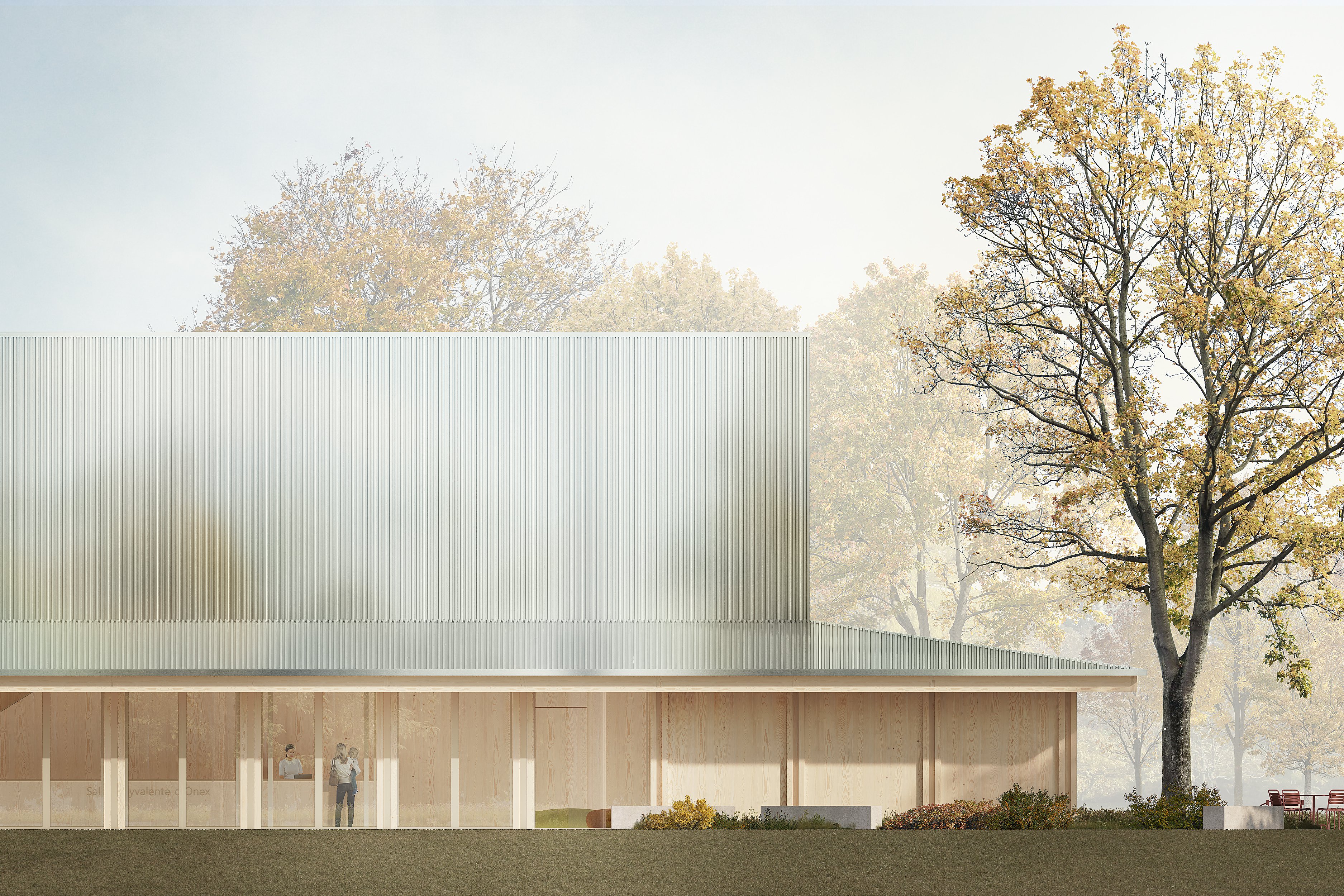
The “Scène ouverte” project received the 2nd place and 2nd prize in the competition for the realization of a multi-purpose hall, a cultural center and the development of outdoor spaces in Onex!
Our proposal stands out for its strong sense of place and its ability to highlight the historical value of the old village, while offering an open and inclusive cultural and social center.
Designed as a compact, clear and understated volume, the building asserts its role as a major focal point for the municipality. It integrates harmoniously with the existing urban fabric, establishing a dialogue with key buildings such as the Maurice Braillard mairie-école (school and town hall), the preserved barn, and the Café de la Poste. Its placement is based on a careful reading of the site: it creates a structuring connection with the future Place des Deux-Églises. The preserved barn becomes a symbolic landmark around which the public space is organized, reinforcing the memory of the place.
This strategic positioning enhances the exterior spaces and generates intuitive, welcoming pathways designed for all users – residents, artists, and visitors alike.
The outdoor spaces, conceived with a focus on biodiversity, permeability, and resilience, help turn the site into a vibrant public square – a bridge between the city of Onex and its historical village core.
In line with the sustainability goals set by the client, our design includes biobased or recycled materials, a prefabricated timber structure, corrugated metal cladding, and high-performance technical systems such as geothermal energy, rainwater harvesting, and a green roof with solar panels. Altogether, the project proposes a responsible architecture built to last.
The interior is clearly and efficiently organized to allow for flexible uses and foster social interaction, offering generous, adaptable, and open public spaces.
This recognition confirms our commitment to a sober, contextual and sustainable architecture, serving the needs of the community.
Client : Ville d'Onex
Architects : Itten+Brechbühl SA et Gina Barcelona
Civil engineer : Boss & Associés ingénieurs conseils SA
Landscape architect : Landers
Visualizations : imagine we create
