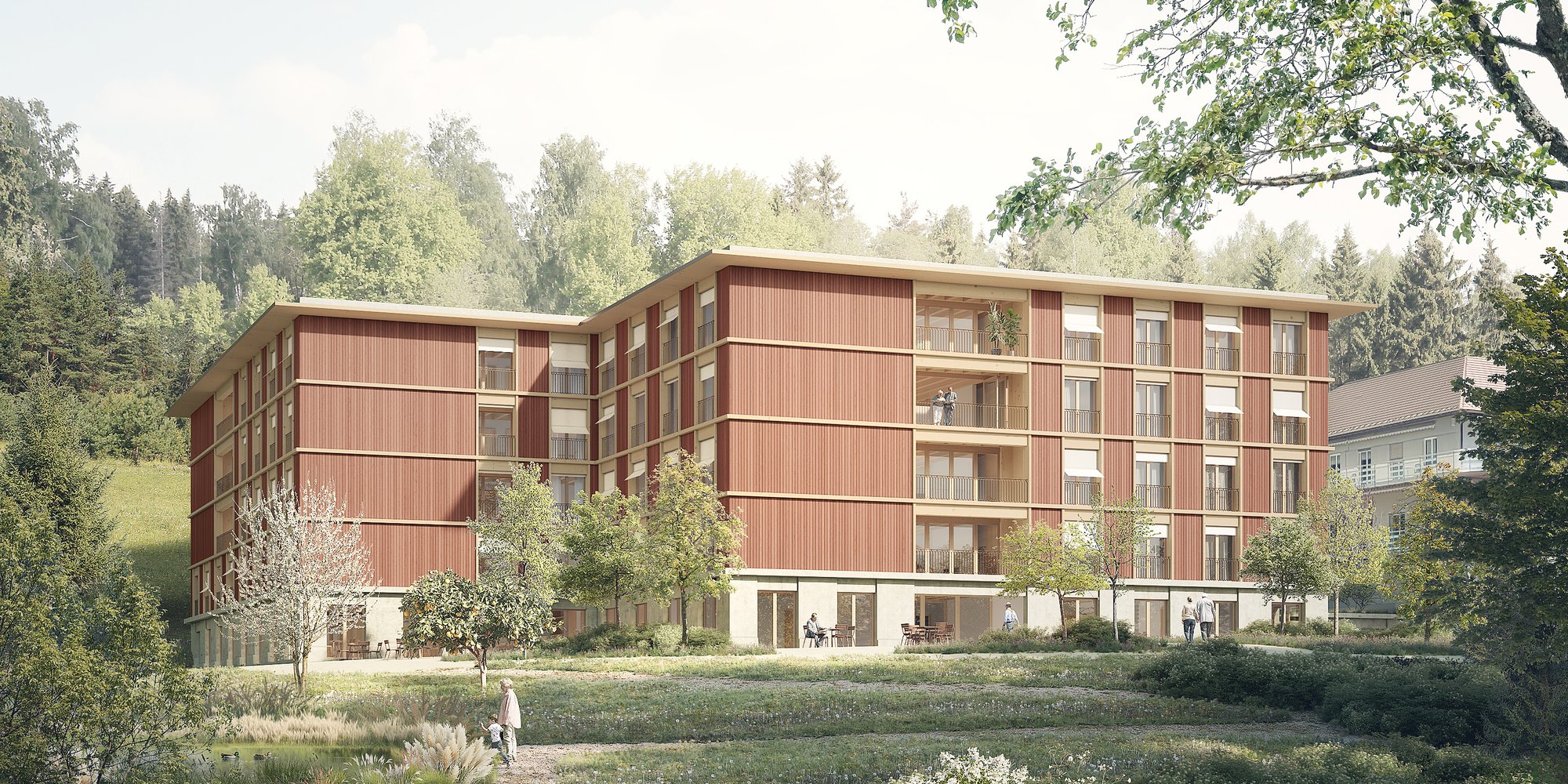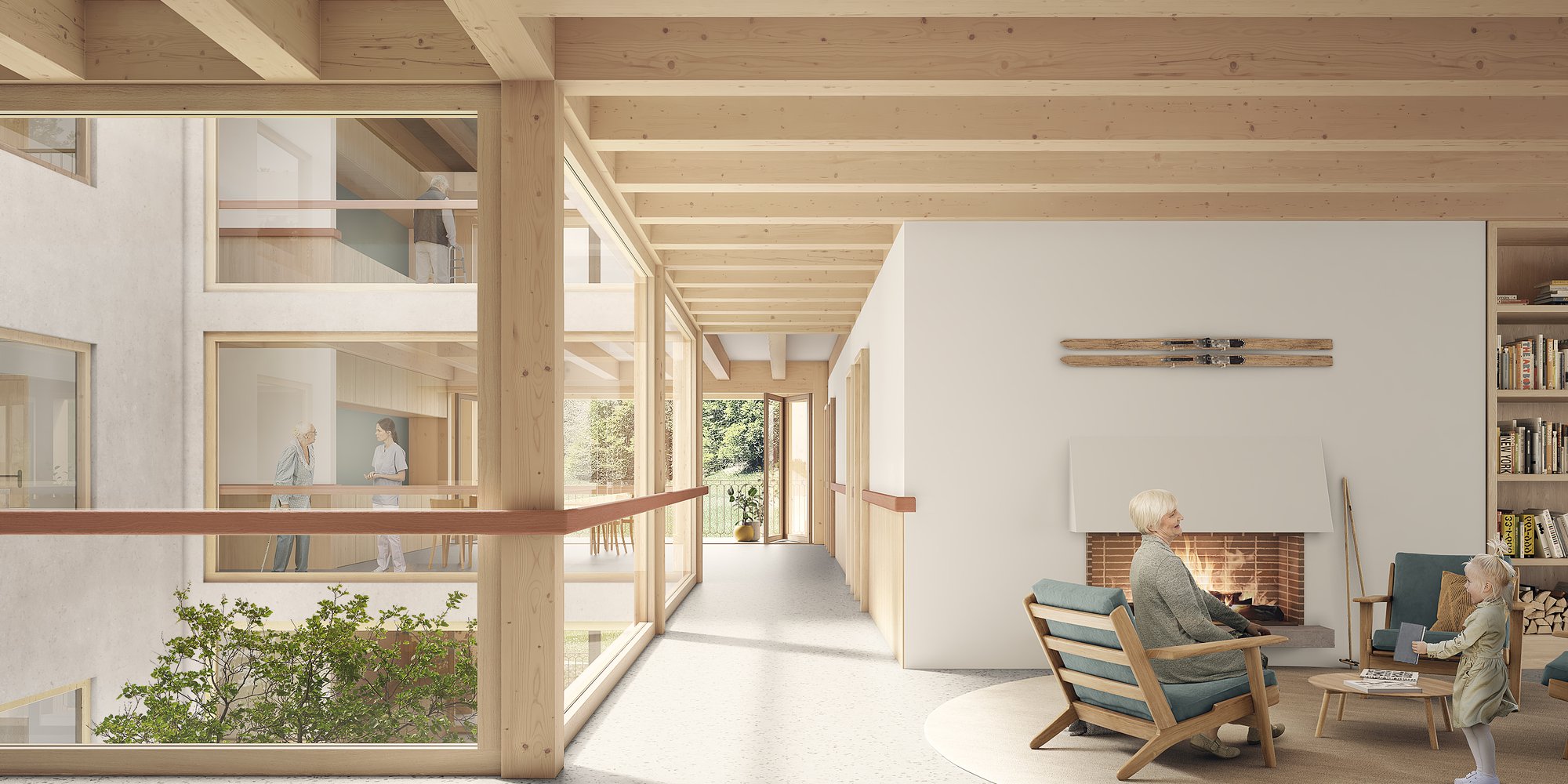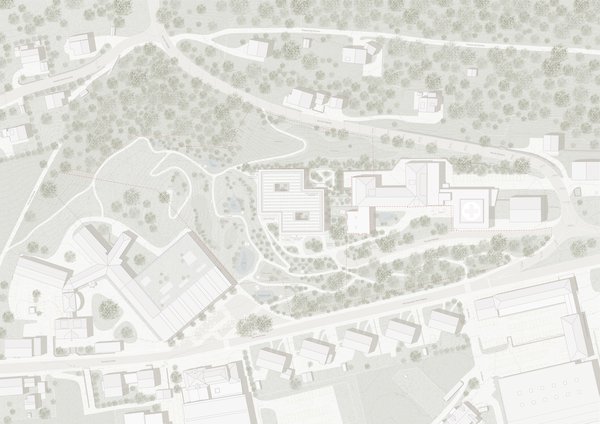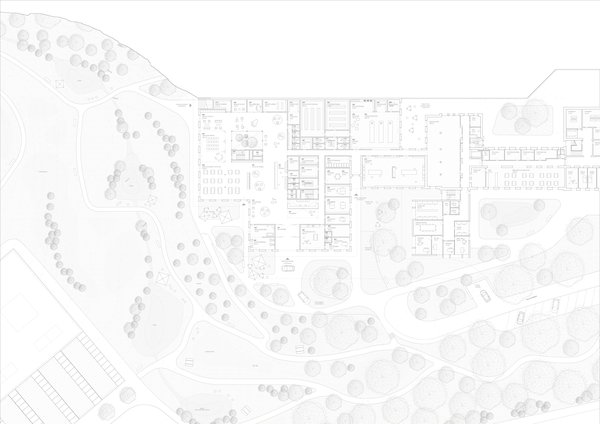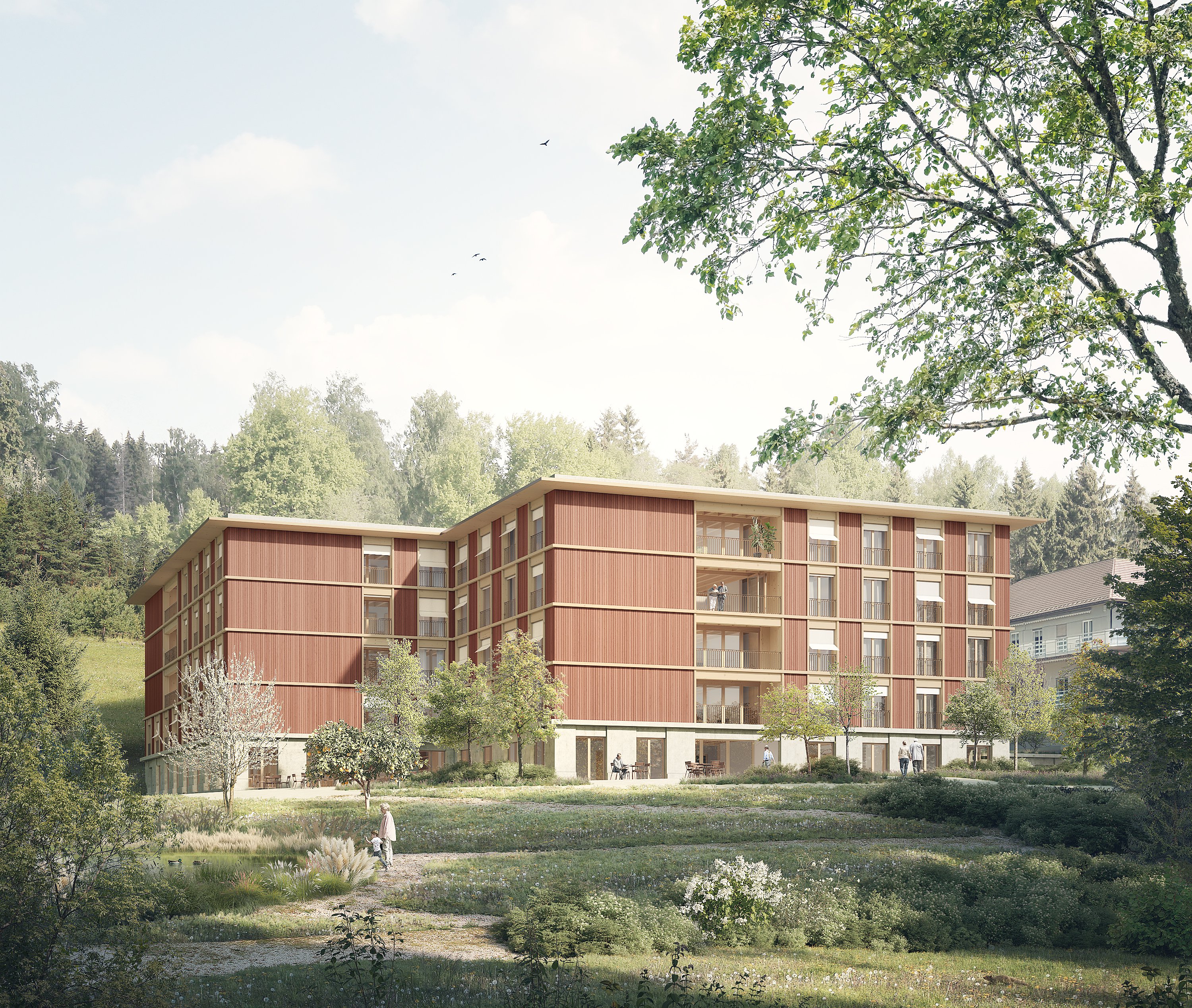
3rd prize won for our “Jeannot” project for the new nursing home of the Pôle Santé Vallée de Joux.
Located on the site of the existing hospital and medical-social facility in the Vallée de Joux, the new 80-bed nursing home is designed to meet the needs of a growing elderly population and the rising prevalence of cognitive disorders.
The Alp’Age project leverages the natural assets of the site and extends directly from the existing hospital, enhancing functional synergies while preserving open views toward the park and surrounding forest. Compact yet articulated, the building carefully adapts to the natural terrain, minimizing its footprint and creating generous outdoor spaces directly connected to living areas.
The design is grounded in sustainability, combining constructive simplicity, energy efficiency, and sensitivity to the natural environment.
The landscape design is inspired by the site’s geology, transforming surface water into a resource that feeds swales and ponds at the valley’s base. Echoing the Arboretum of Aubonne, the outdoor spaces alternate between meadows, orchards, and tree clusters, crossed by a linear park connecting north and south. Soft pathways, a village square, gardens, and a fountain structure the accessible, open spaces. A 300 m² therapeutic garden adds to the offering. Around 3,000 m³ of excavated soil is reused on-site, reducing the construction’s environmental impact.
The ground floor serves as the lively heart of the facility, with the reception and communal areas arranged around a "village square" that opens generously to the park. The dining room, shared living room, multipurpose hall, and patio provide a warm and light-filled atmosphere. The administrative offices, kitchen, and laundry ensure smooth connections with the hospital, while care services and the day center are located near the entrance.
The residential units, spread across four levels, support modularity, independence, and community. Each household has a domestic feel, with bright corridors and open views. Student housing is integrated with the short-stay unit, encouraging intergenerational exchange. The spatial organization fosters autonomy, orientation, and social connection while preserving privacy.
The new Alp’Age facility offers a living environment that is open, welcoming, and sustainable. Rooted in its natural setting, it enhances the landscape, fosters synergies with the hospital, and creates warm, convivial spaces filled with light. Its design combines structural clarity, low-tech solutions, and local materials to provide residents with an environmentally respectful, future-oriented home tailored to diverse needs.
Client: Pôle Santé de la Vallée de Joux (PSVJ)
Architects: Itten+Brechbühl SA
Landscape architects: Forster Paysages SA
Civil engineers: MP Ingénieurs Conseils SA
Visualizations: Imagine we create
