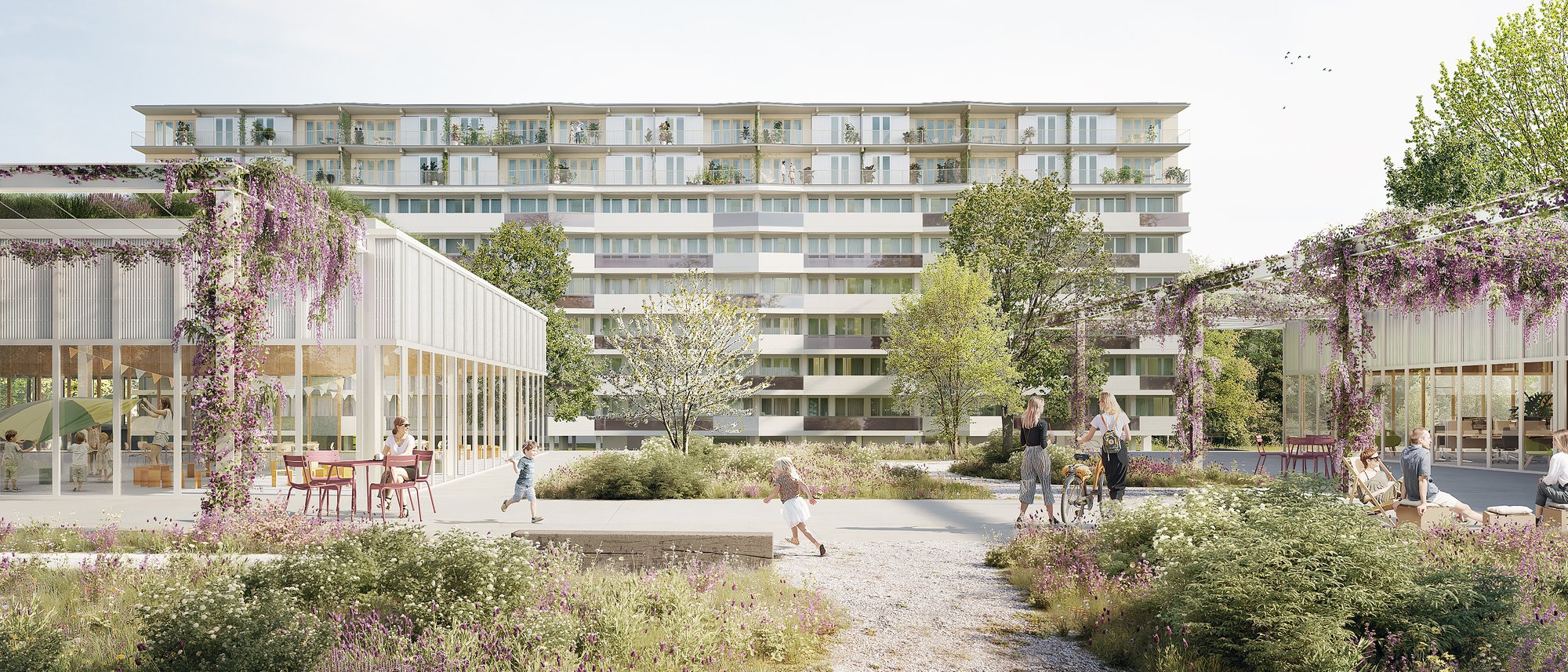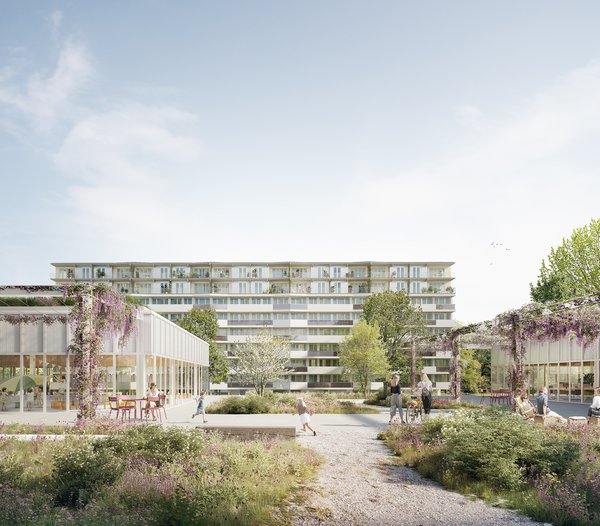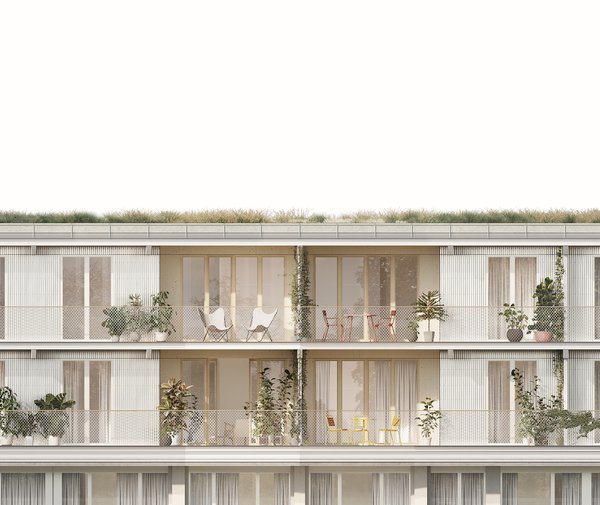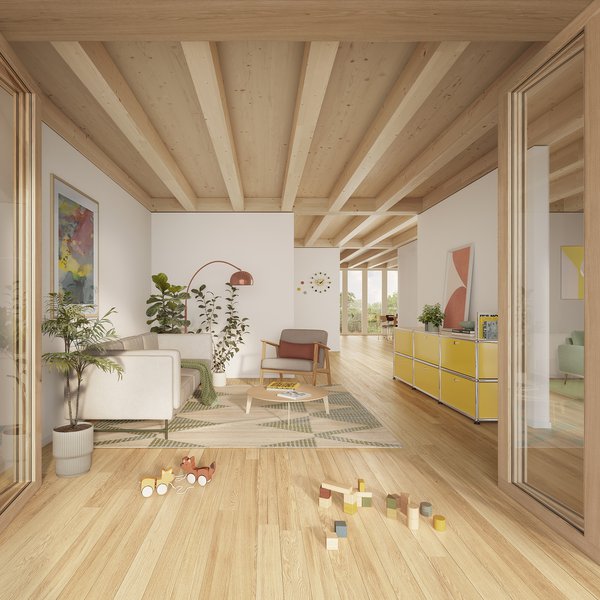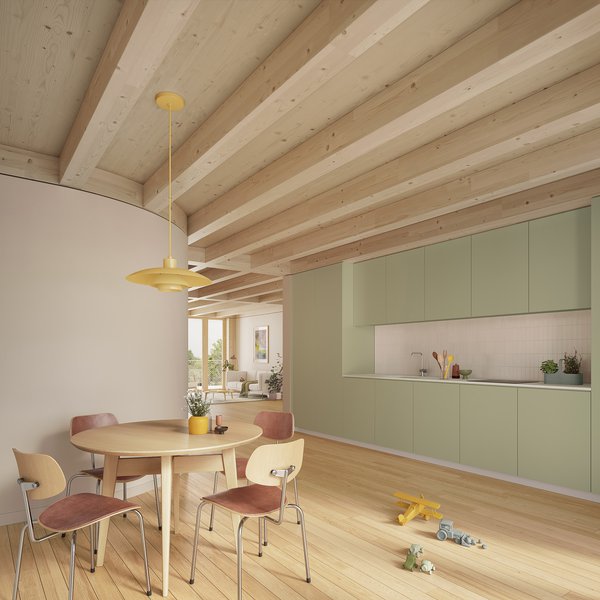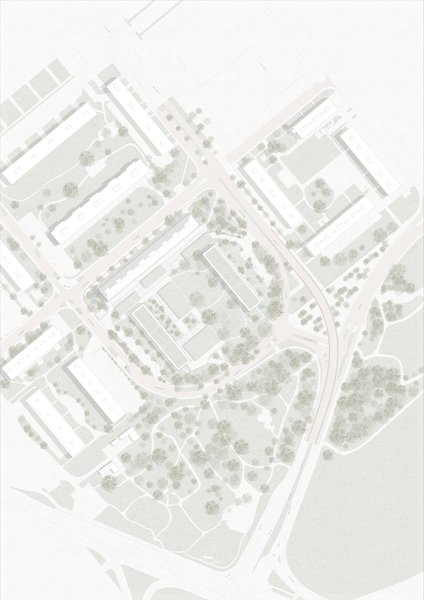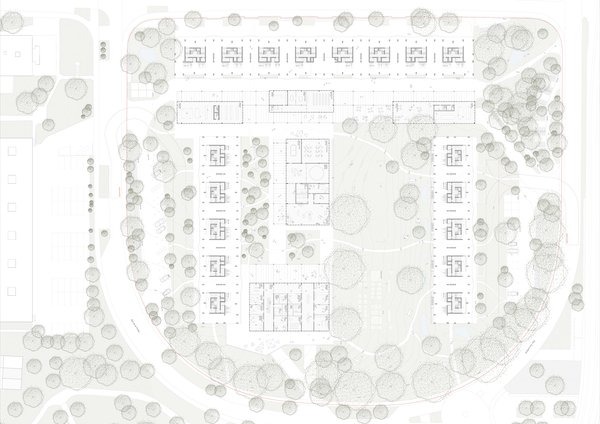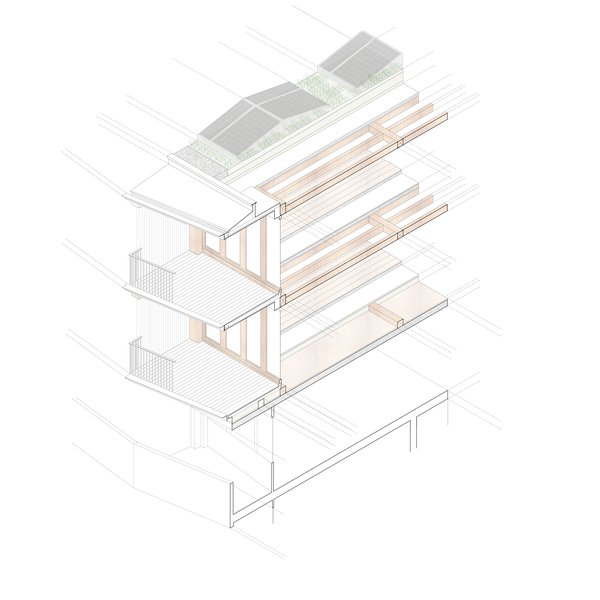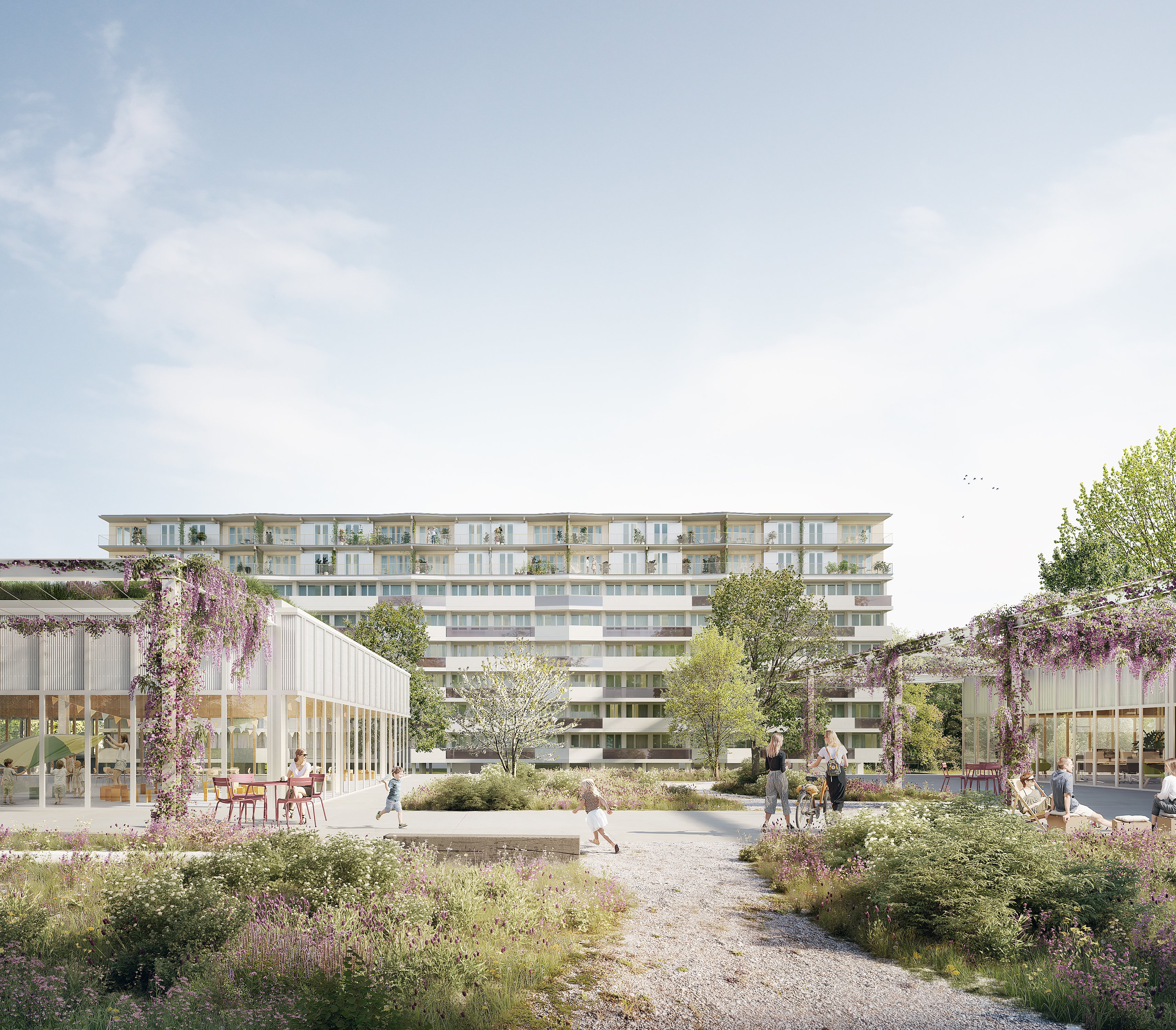
3rd prize, 4th place for the project "Genèse" in the competition for the rooftop extension of residential buildings and the transformation of the Gilbert Centre in Meyrin (Geneva)!
The Genèse project, recently awarded 3rd prize (4th place) in the FNM competition, is part of a strong ambition for sustainable transformation and urban reactivation at the heart of Meyrin. The name – Genèse – reflects a return to essentials: requalifying, reusing, regenerating an existing site to create a new central space, rooted in the site’s memory and looking to the future.
Faced with an obsolete shopping center, our proposal seeks a profound yet respectful transformation, breathing new life into the existing structure rather than erasing its past. The project is based on a strategy of reusing materials from selective deconstruction: steel columns, concrete elements, and roofing sheets are reused in the canopy, new pavilions, pergolas, and some floors. Crushed concrete is locally processed into recycled concrete for hybrid timber-concrete slabs, reducing the carbon footprint and fostering a circular economy on site.
The hybrid and rational construction system combines cross-laminated timber (CLT) and recycled concrete, offering lightness, thermal performance, and inertia. Prefabrication allows for fast, clean, and quiet assembly, in harmony with an inhabited environment. This technical approach also helps reduce loads on existing structures while ensuring excellent seismic performance and passive fire protection.
The project promotes a flexible, evolving program that meets both current and future needs: shops, offices, community spaces, restaurant, home care center, childcare facilities, local crafts… Each volume is designed to be easily reconfigurable without major interventions, maximizing the use of existing surfaces.
This programmatic flexibility extends to the rooftop housing: cross-ventilated, modular typologies designed to adapt over time. The technical plenum allows for versatile layouts, including relocating kitchens or living spaces. Variants allow for clusters, intergenerational or shared housing, or splitting large units into two independent apartments.
The renovated buildings aim for THPE standards, incorporating humidity-sensitive ventilation, high-performance insulation, and photovoltaic roofs that cover up to 120% of the site’s electricity needs. This potential paves the way for creating a local microgrid, enhancing energy autonomy and self-consumption.
Genèse offers a sensitive, pragmatic, and ambitious response to urban transformation – grounded in the present but firmly oriented toward a sustainable, inclusive, and resilient future.
Architect: Itten+Brechbühl SA
Landscape Architect: Forster Paysage
Civil Engineer: Kälin & associés SA
Visualizations: imagine we create
