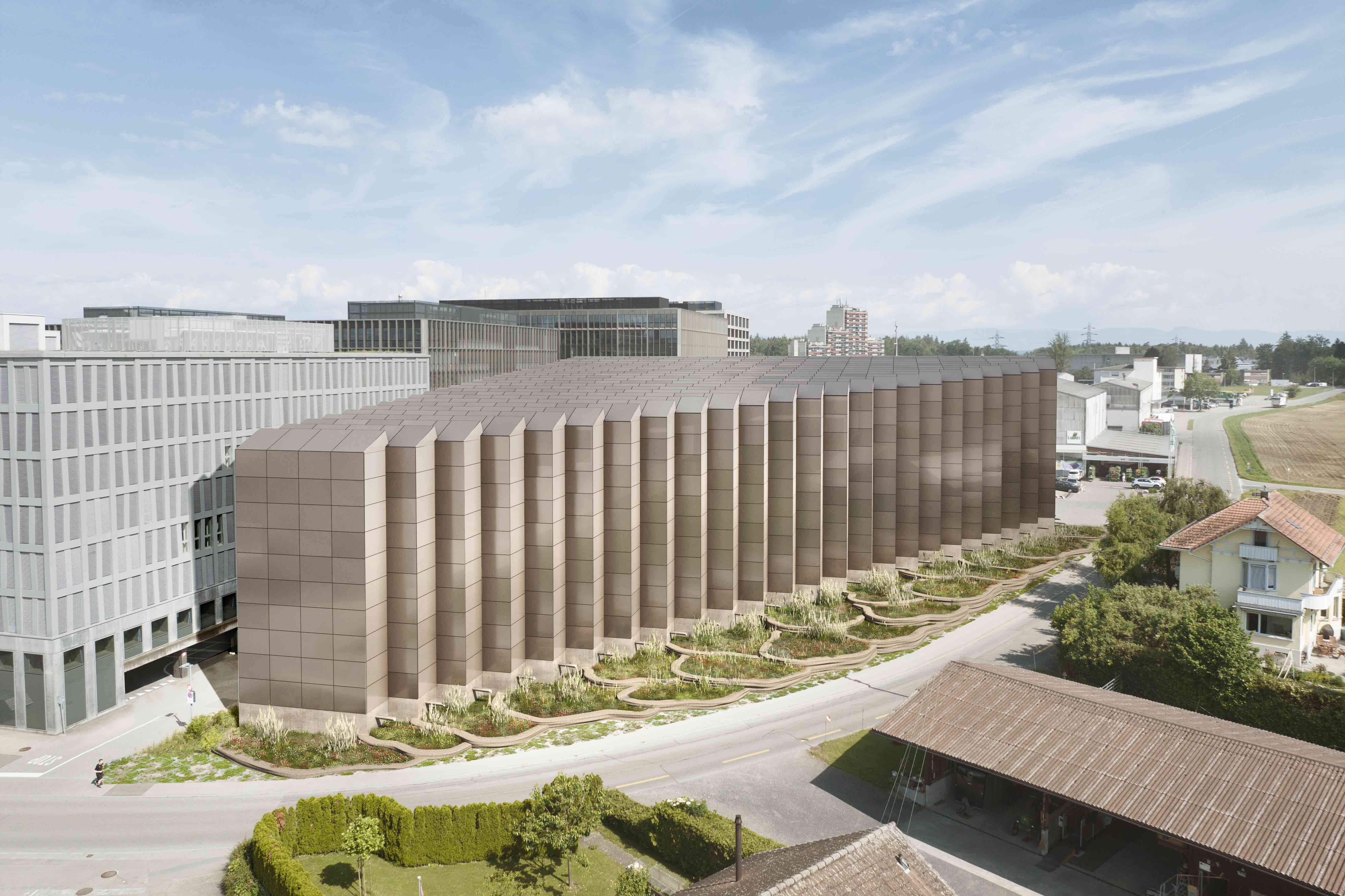
2nd prize and 2nd place for “Aedes Memoriae”
The Federal Office for Buildings and Logistics held a open project competition for the construction of a new magazine for the Federal Archives, in which 23 planning teams took part. The jury awarded 2nd place and 2nd prize to our project “Aedes Memoriae”. We would like to thank the entire planning team for their contributions and commitment!
Together with the planning team, we were able to develop a proposal that is strongly aligned with the sustainability and climatic goals of the Federal Office for Buildings and Logistics. This proposal relies on a pure and deconstruction when it comes to the choice of materials and construction. The use of concrete is reduced to the bare minimum. The outer walls, which are constructed of timber, are filled with the existing excavated material using a rammed earth method. The photovoltaic system integrated on the facade is continued throughout the roof. The roof surface water is drained into terraced retention basins.
With the aim of creating a highly efficient building, we optimized the storage system and the operating procedures, minimized underground structures and planned a carefully dimensioned, highly flexible support system. The dimensions of the Cube-Store system form the basis for the structural grid.
The 23 competition entries can be viewed in an exhibition until November 22:
When: Monday to Friday, 8:00 a.m. to 6:00 p.m.
Where: Foyer of the FOITT administration building, Eichenweg 1, 3052 Zollikofen
